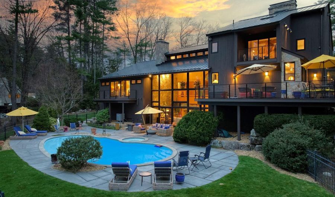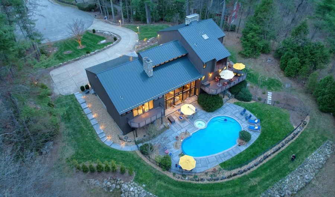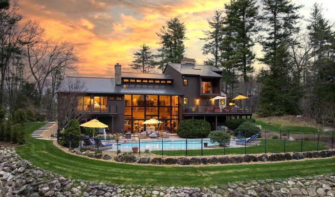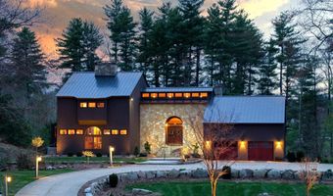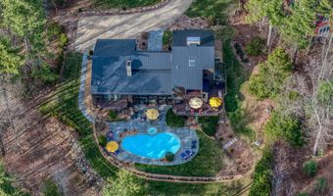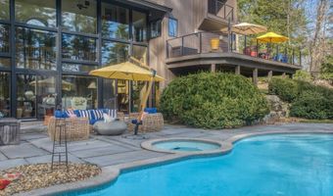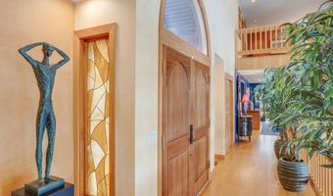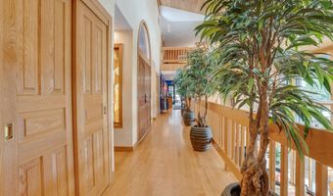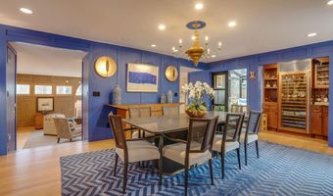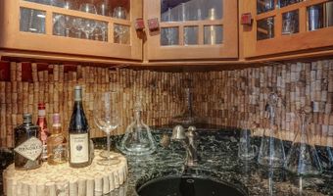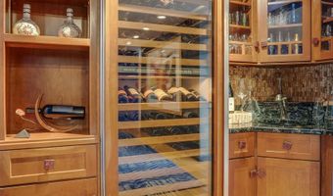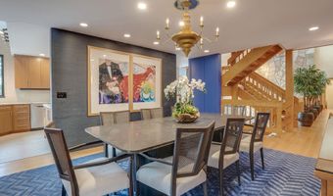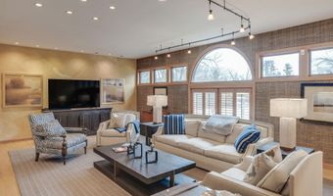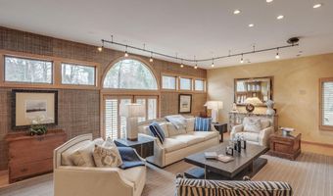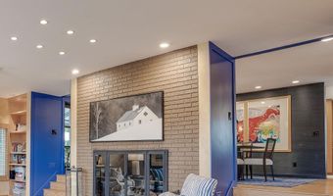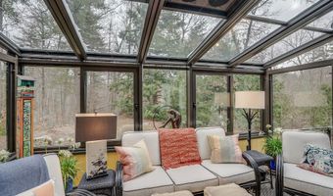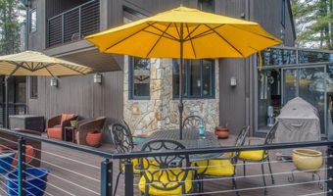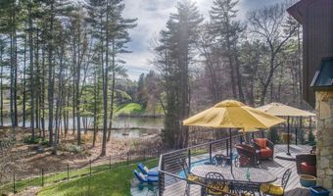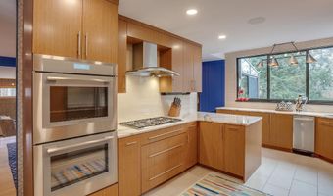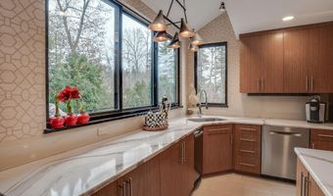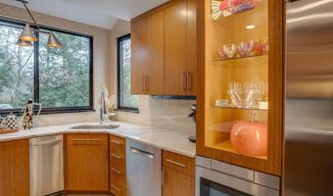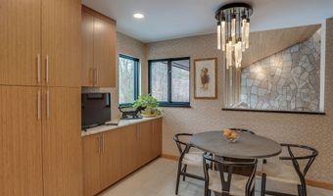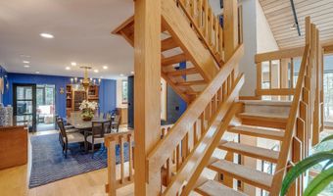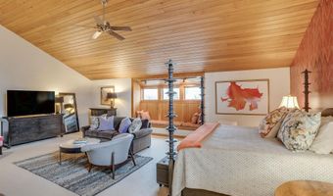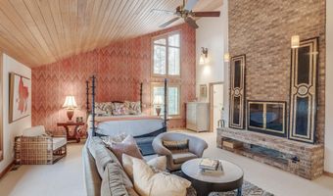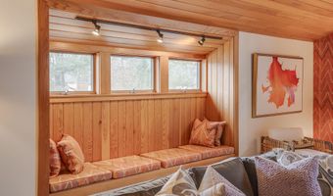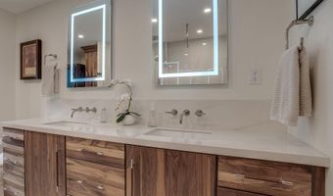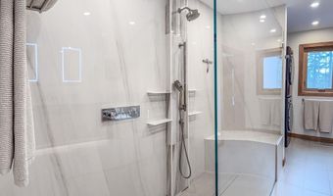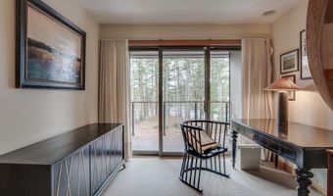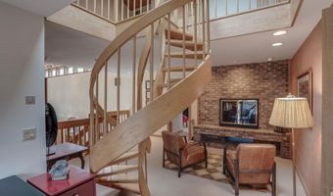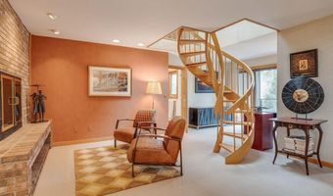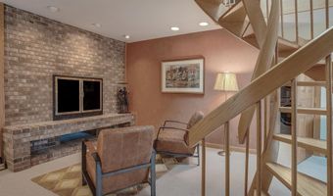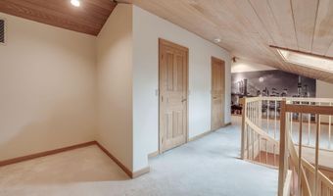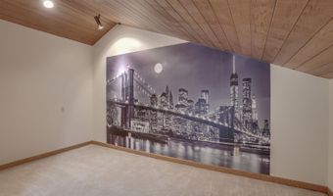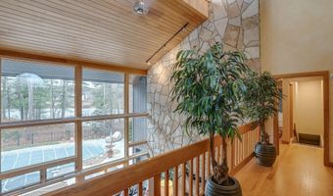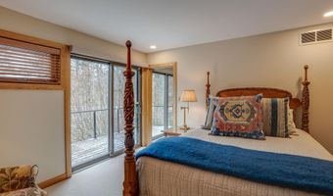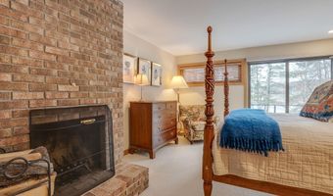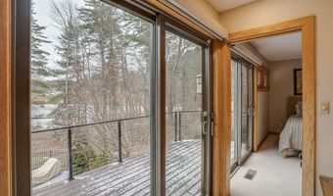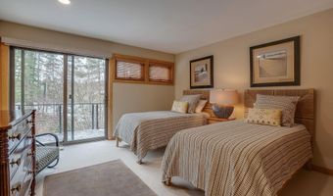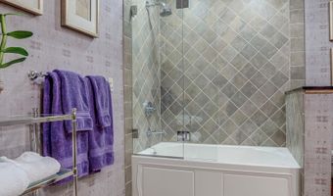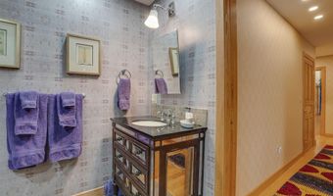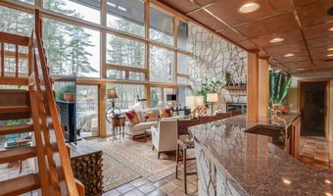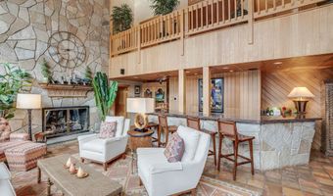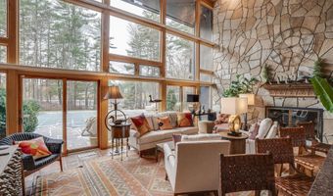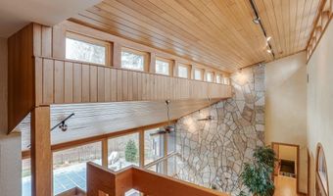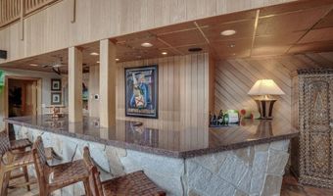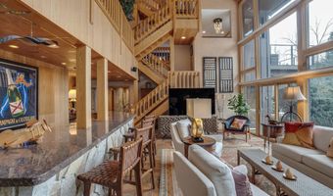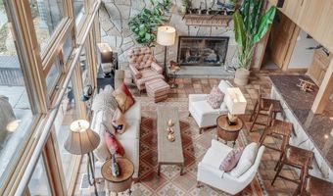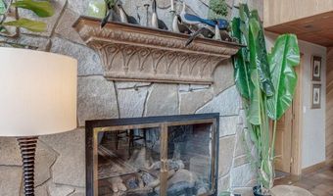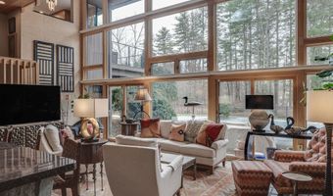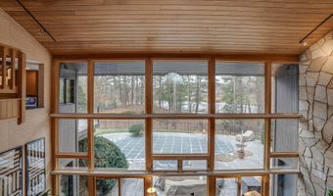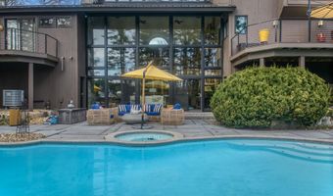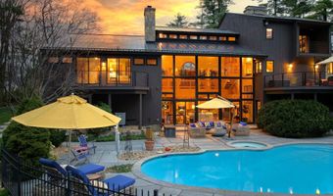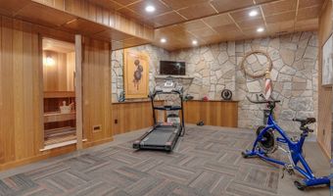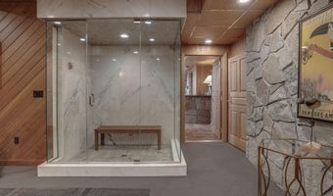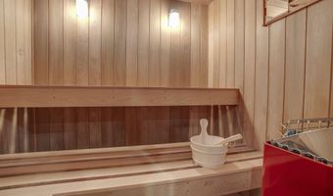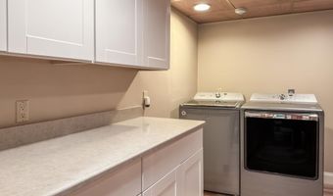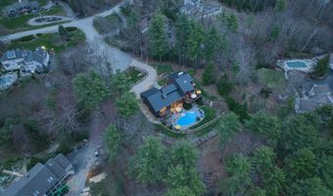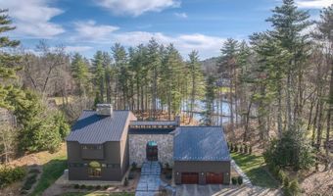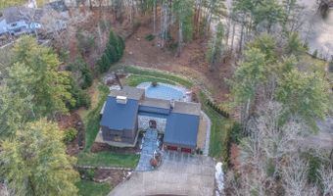6 Williamsburg Ln Bedford, NH 03110
Snapshot
Description
Experience a home of distinction & luxury living: This exceptional 6,027 sq ft Contemporary Estate home, on 2.95 acres with tranquil Jenkins Pond frontage and a sparkling saltwater pool -is a private oasis perfect for both relaxation and recreation. From the grand entrance, step into a dramatic foyer and prepare to be captivated by dynamic views and the 30 x 30 ft floor-to-ceiling windows. The great room walkout to the pool and patio areas is an entertainer's dream, featuring a striking 30-foot mosaic granite fireplace, a granite-topped bar, and soaring ceiling, plus it adjoins the wellness retreat with a private sauna and marble steam room, & 3/4 Bathroom. The gourmet kitchen is fully updated with Sub-Zero and Thermador appliances, custom surfaces, and seamless functionality. Adjacent, the elegant dining room includes a 72-bottle Sub-Zero wine fridge and a built-in wet bar, ideal for hosting unforgettable gatherings, & segway seamlessly to the expansive living room w/fireplace. Retreat to the expansive Primary Suite, a true sanctuary boasting a cozy sitting area, a dual-sided fireplace, a private office/den, & updated ensuite bathroom. Every room has been curated to reflect luxury, comfort, and sophistication. Architectural plans available for additions or to create a primary on the 1st floor. Exquisite interiors and captivating outdoor spaces, this estate is ready for you to call HOME. VISit today!
More Details
Features
History
| Date | Event | Price | $/Sqft | Source |
|---|---|---|---|---|
| Price Changed | $2,150,000 -28.09% | $357 | Four Seasons Sotheby's Int'l Realty | |
| Listed For Sale | $2,990,000 | $496 | Four Seasons Sotheby's Int'l Realty |
Taxes
| Year | Annual Amount | Description |
|---|---|---|
| 2024 | $22,123 |
Nearby Schools
Middle School Mckelvie Intermediate School | 0.8 miles away | 05 - 06 | |
High School Bedford High School | 1 miles away | 09 - 11 | |
Middle School Ross A. Lurgio Middle School | 1 miles away | 07 - 08 |
