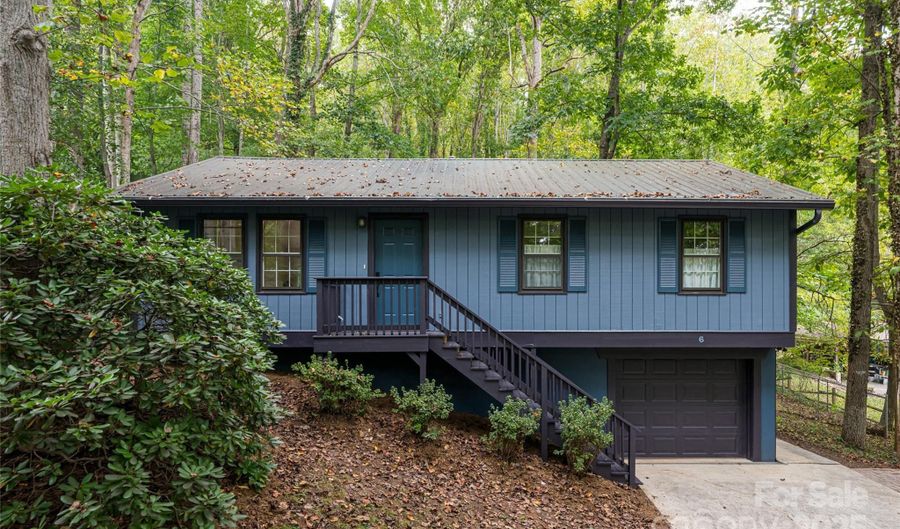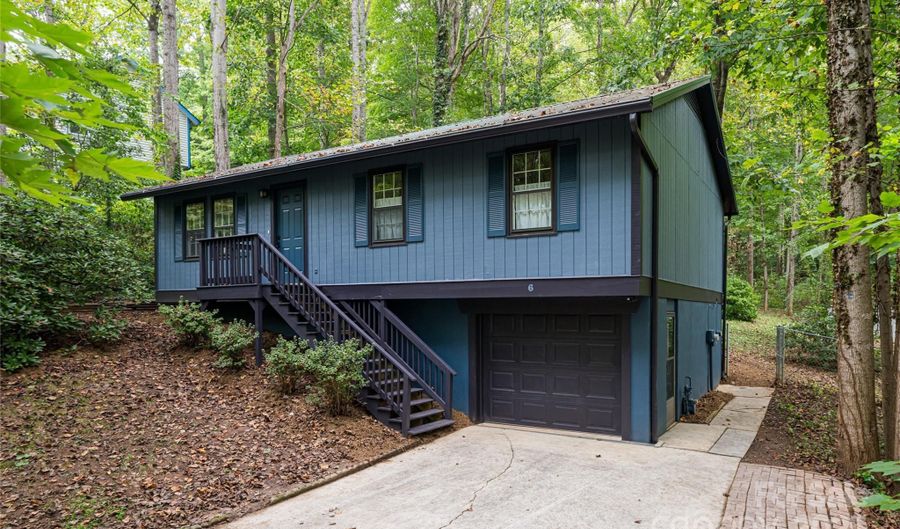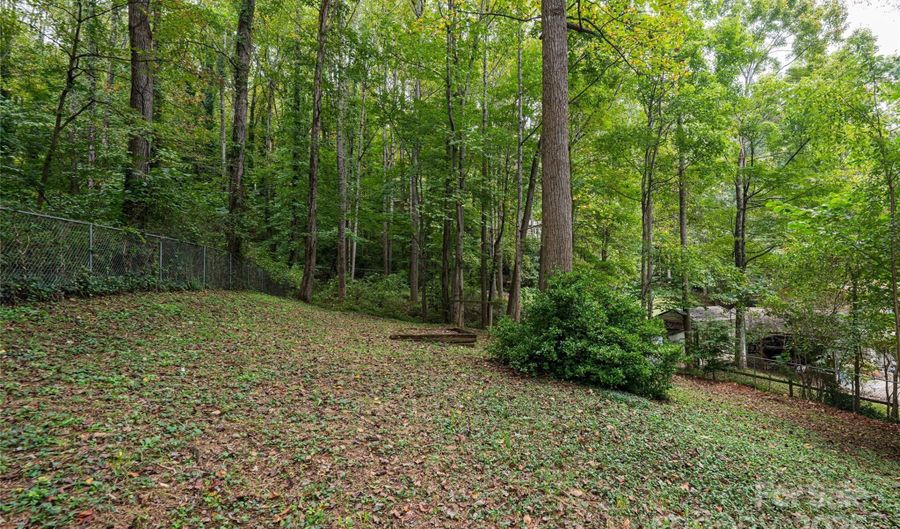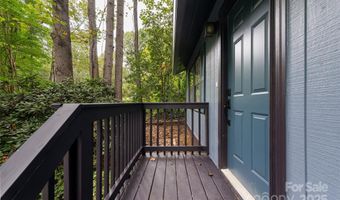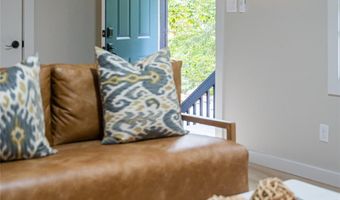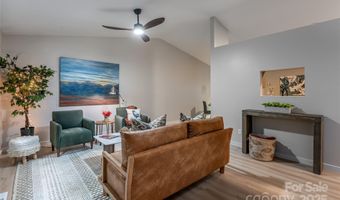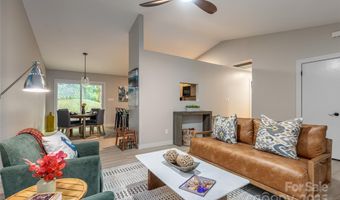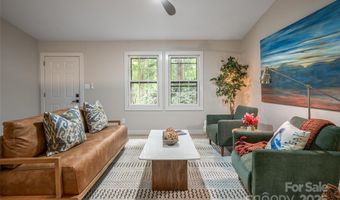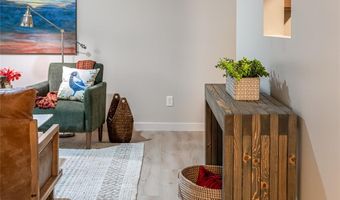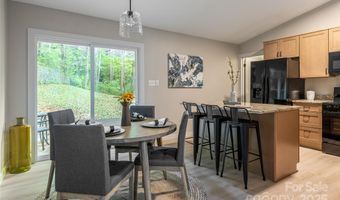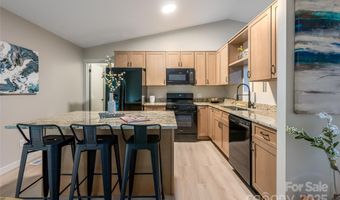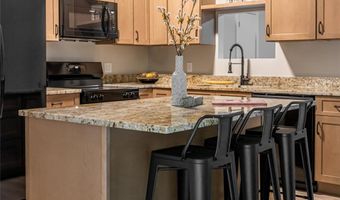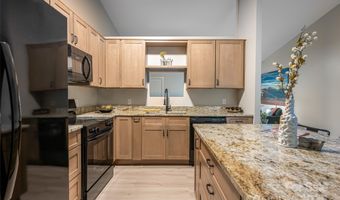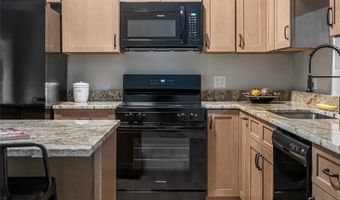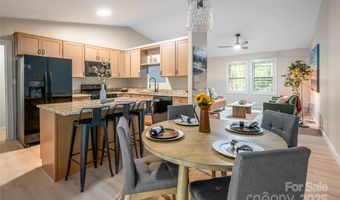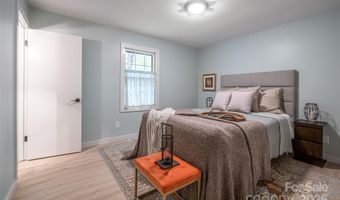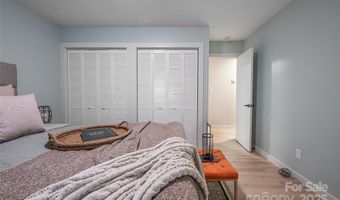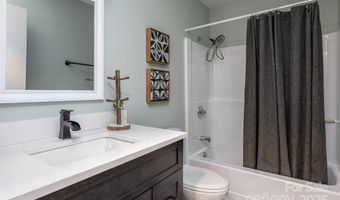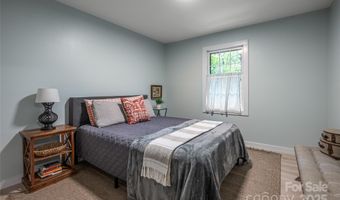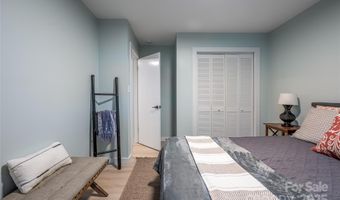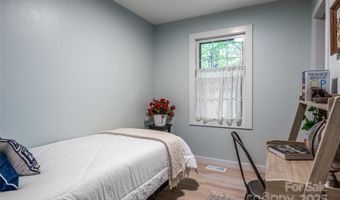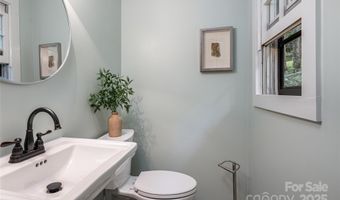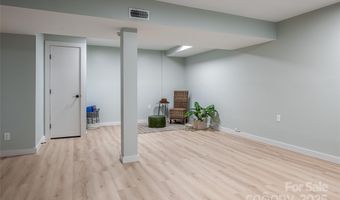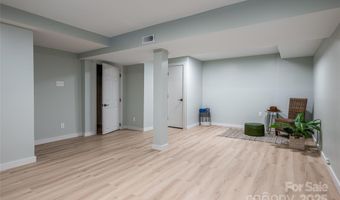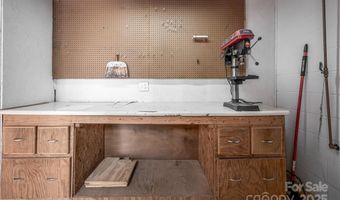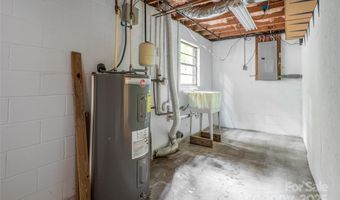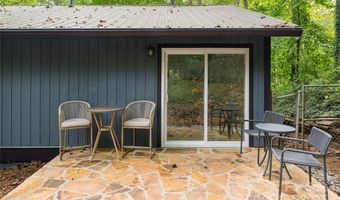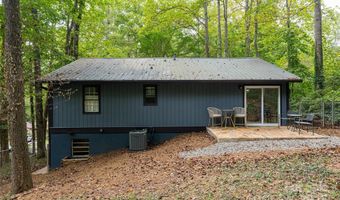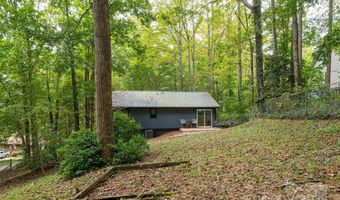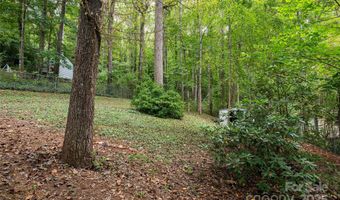6 Valleywood Ct Asheville, NC 28803
Snapshot
Description
A Tucked-Away Retreat in South Asheville. Welcome to a home where convenience meets privacy. Whether you're seeking a primary residence in a top-rated school district or envisioning a second home with short-term rental potential, this move-in-ready retreat invites you to start your next chapter with ease. Step inside and you're greeted by vaulted ceilings. The kitchen featuers new cabinets, granite countertops, and island with breakfast bar. New flooring throughout, adding a fresh, modern touch that complements the home's welcoming atmosphere. The one-level layout offers everyday convenience, while the partially finished basement provides endless flexibility for home office, gym, creative studio, or hobbies. And for those who love to unwind outdoors, the fenced-in backyard is a true highlight, offering a private sanctuary for cookouts, gatherings, or evenings under the stars. An attached one-car garage adds extra practicality, while the location offers effortless access to South Asheville's best amenities, including Biltmore Park, schools, and local favorites for dining and shopping.
More Details
Features
History
| Date | Event | Price | $/Sqft | Source |
|---|---|---|---|---|
| Listed For Sale | $389,000 | $269 | RE/MAX Executive |
Taxes
| Year | Annual Amount | Description |
|---|---|---|
| $0 | Deed: 6410-339 Block: Lot: 17 |
Nearby Schools
High School T C Roberson High | 1.1 miles away | 09 - 12 | |
Elementary School William W Estes Elementary | 1.5 miles away | KG - 05 | |
Middle School A C Reynolds Middle | 4.7 miles away | 06 - 08 |
