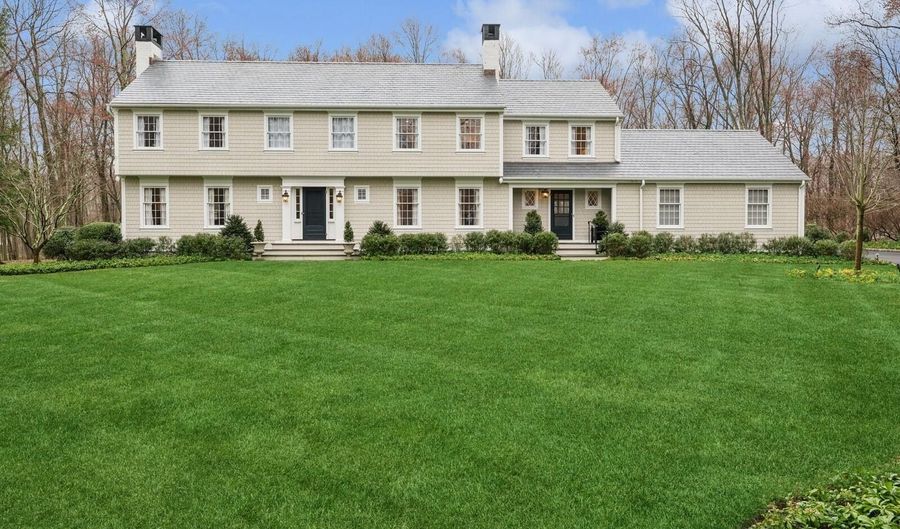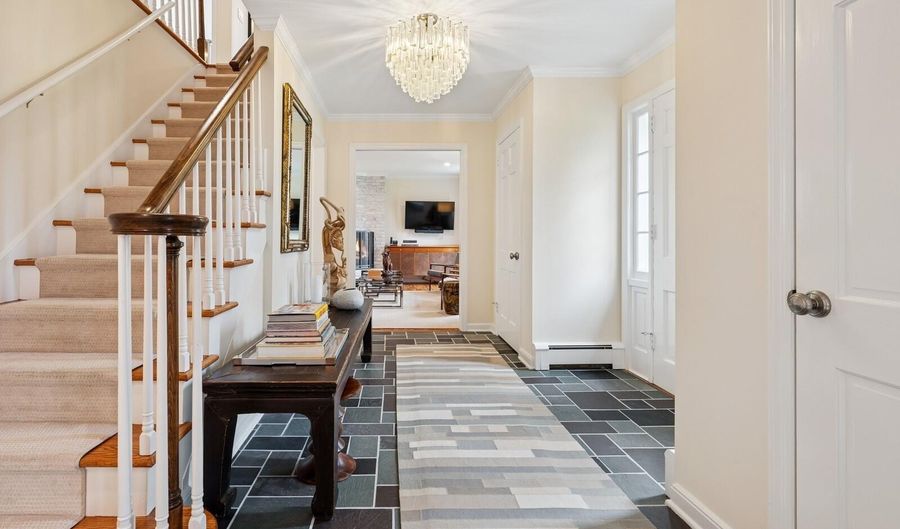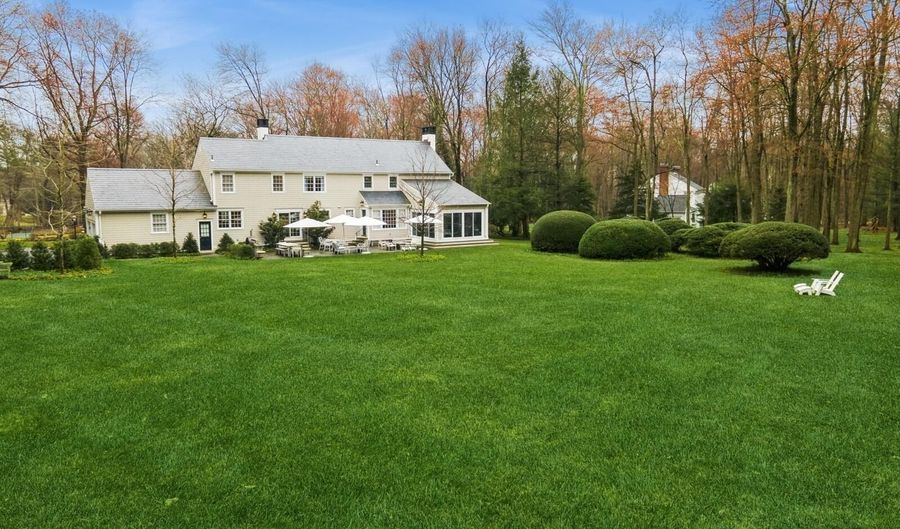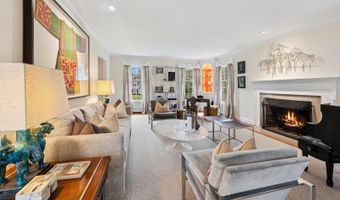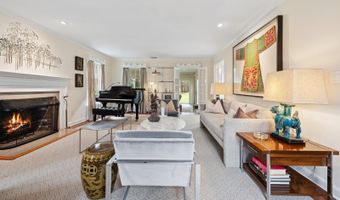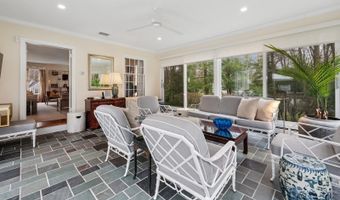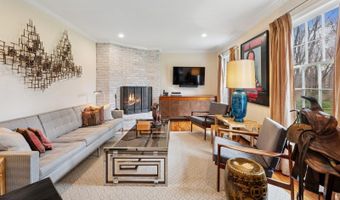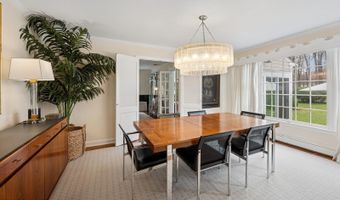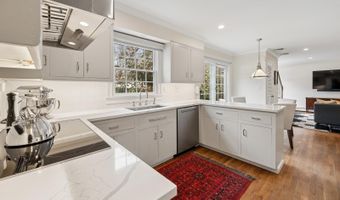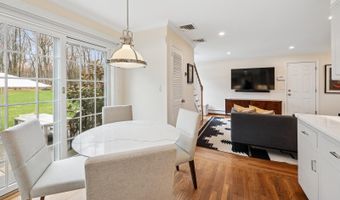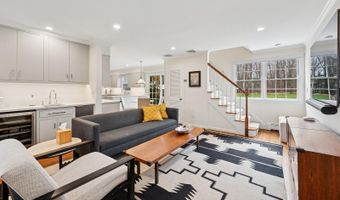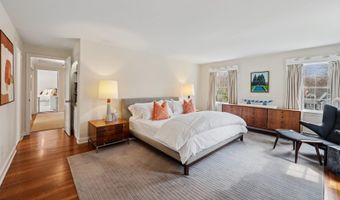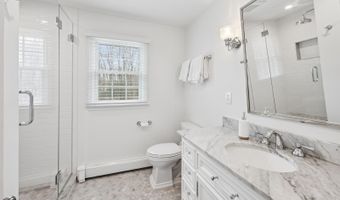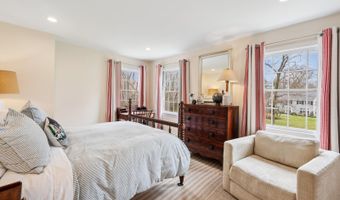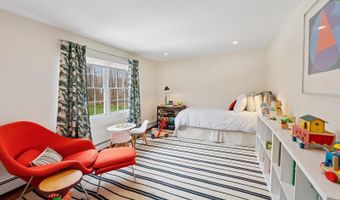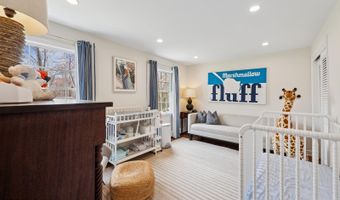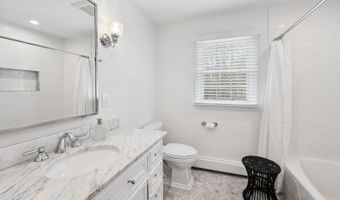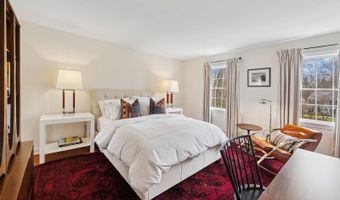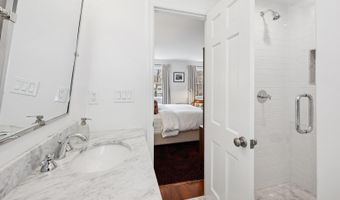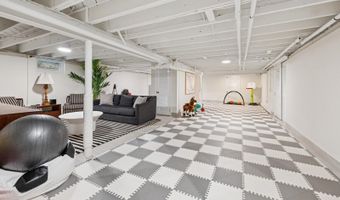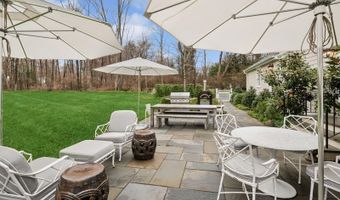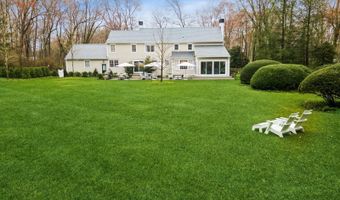6 Pilgrim Rd Darien, CT 06820
Snapshot
Description
Beautifully renovated in 2022, this 5-bedroom Colonial has been expertly updated from top to bottom, both inside and out. Nestled on a sought-after cul-de-sac street, the home sits on 3 stunning acres, meticulously landscaped with lush, green lawns and enhanced by newly installed landscape lighting. The interiors have been thoughtfully updated, offering a sophisticated and functional floor plan perfect for daily living and entertaining. The formal living room with a fireplace leads into a sunroom with expansive glass walls that open to a newly added bluestone patio. The dining room seamlessly flows into the updated eat-in kitchen with breakfast nook and family room featuring a wet bar. The luxurious primary suite boasts two spacious closets and a beautifully renovated bathroom.
More Details
Features
History
| Date | Event | Price | $/Sqft | Source |
|---|---|---|---|---|
| Listed For Sale | $2,595,000 | $797 | Compass Connecticut, LLC |
Nearby Schools
Elementary School Ox Ridge Elementary School | 0.6 miles away | KG - 05 | |
Elementary School Royle Elementary School | 1.7 miles away | KG - 05 | |
High School Darien High School | 1.9 miles away | 09 - 12 |
