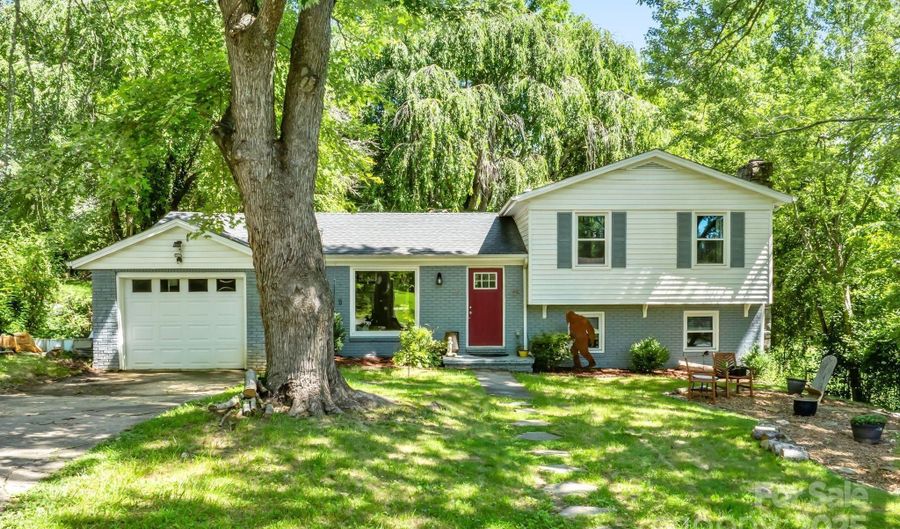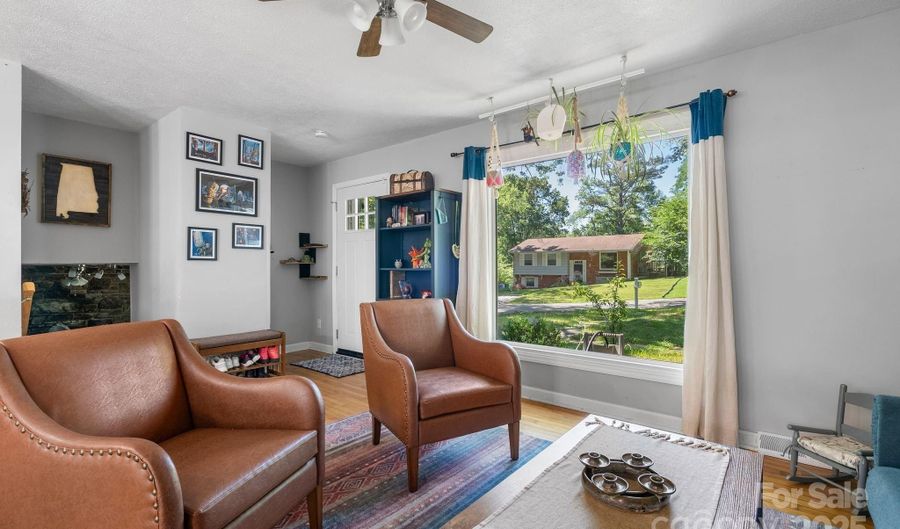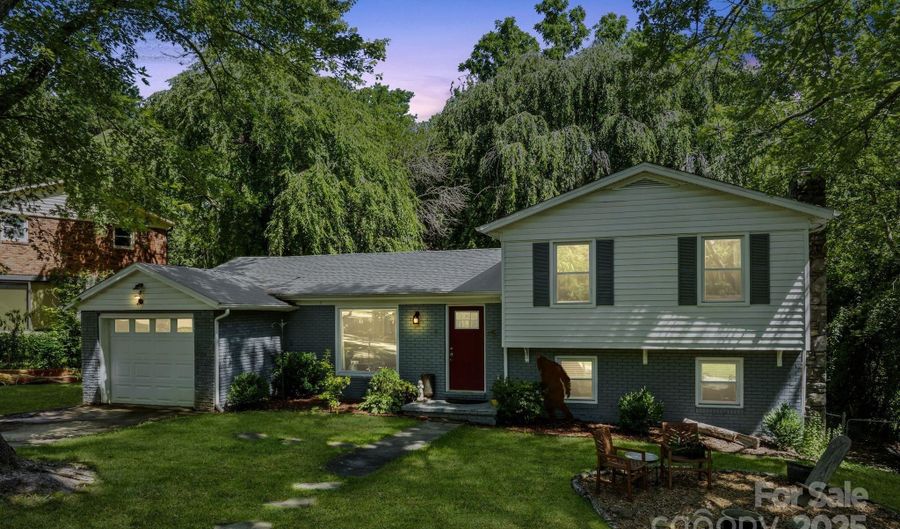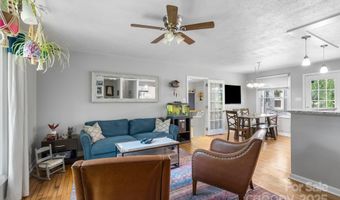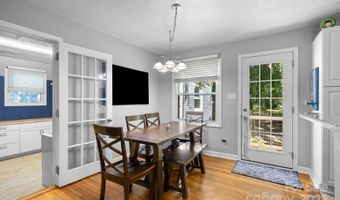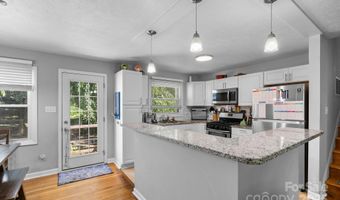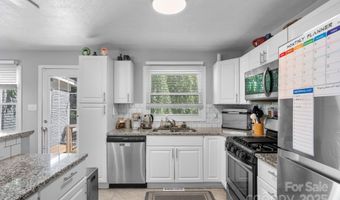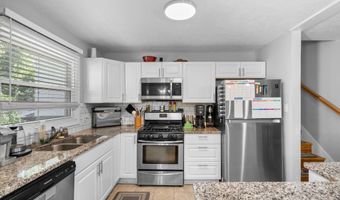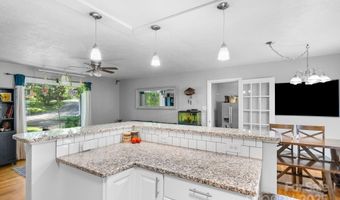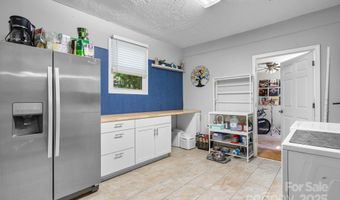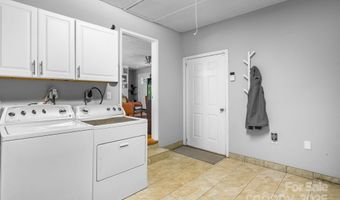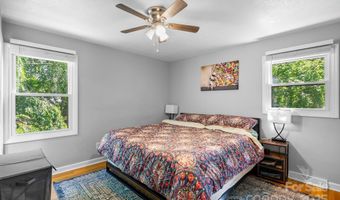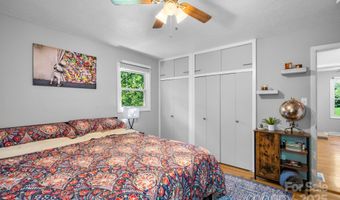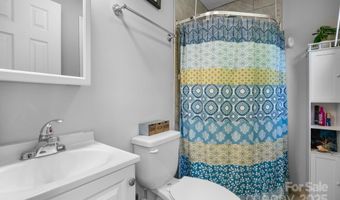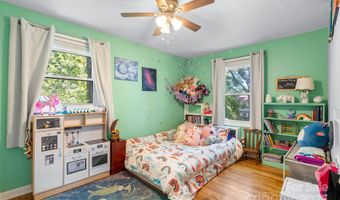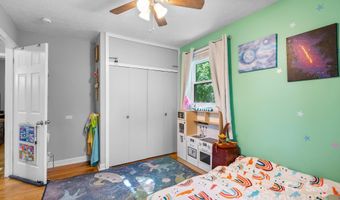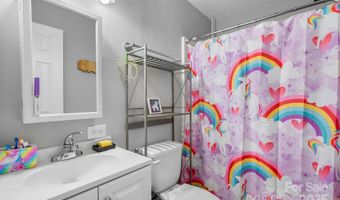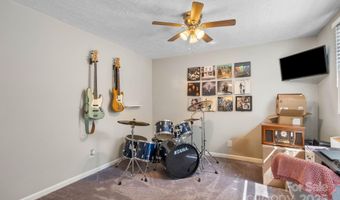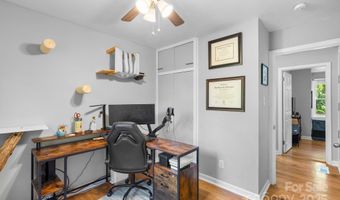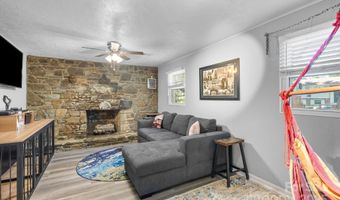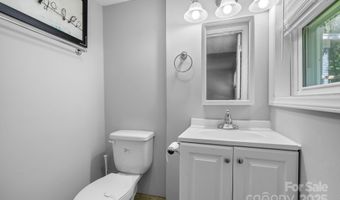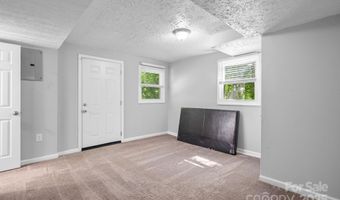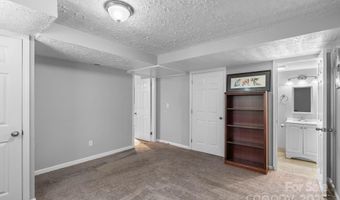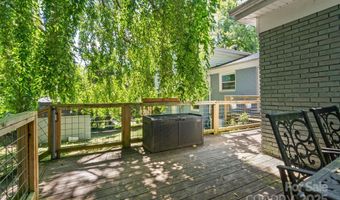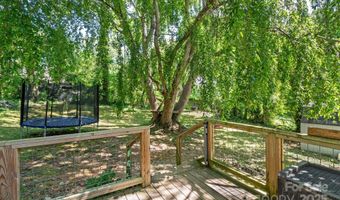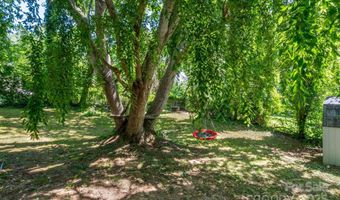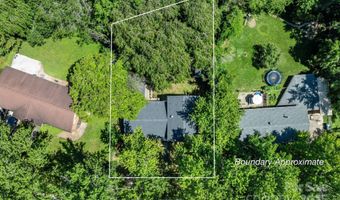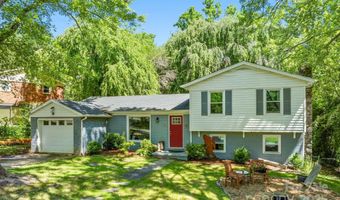Set back from the street on a beautiful lot, this charming home offers move-in-ready convenience in a desirable neighborhood and school district. The main level features an open-concept living and dining area filled with natural light, plus a stylish kitchen with granite countertops, newer cabinets, stainless steel appliances, a gas range, and breakfast bar seating. You'll also find a spacious laundry room, extra storage, and a bonus room perfect for an office or flex space. Upstairs offers three bedrooms and two full baths, while the lower level includes a cozy family room with a stone fireplace and gas logs, a fourth bedroom, and a half bath. An attached one-car garage provides extra parking or storage. Cherish time spent outdoors on the sunny back deck, or in the fenced backyard-ideal for relaxing, entertaining, pets, gardening, and more. All this with a convenient location just minutes from shopping, dining, schools, parks, trails, and everything Asheville has to offer!
