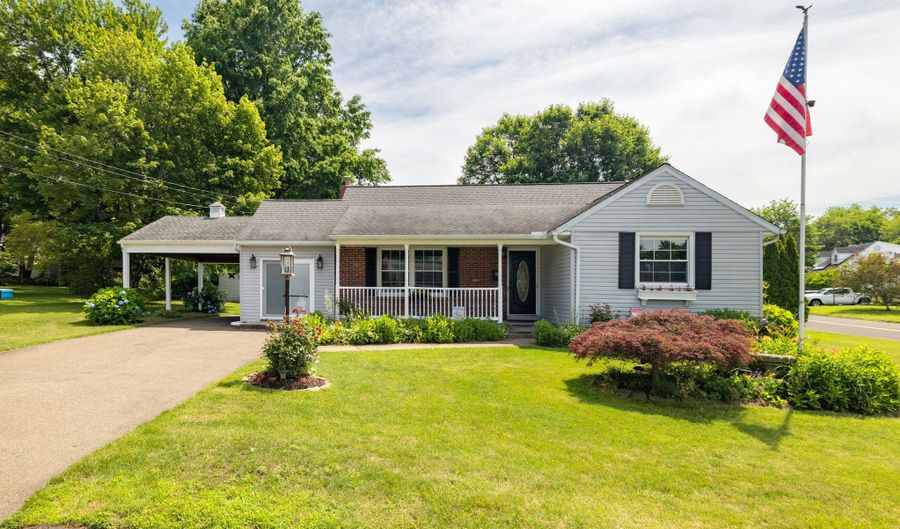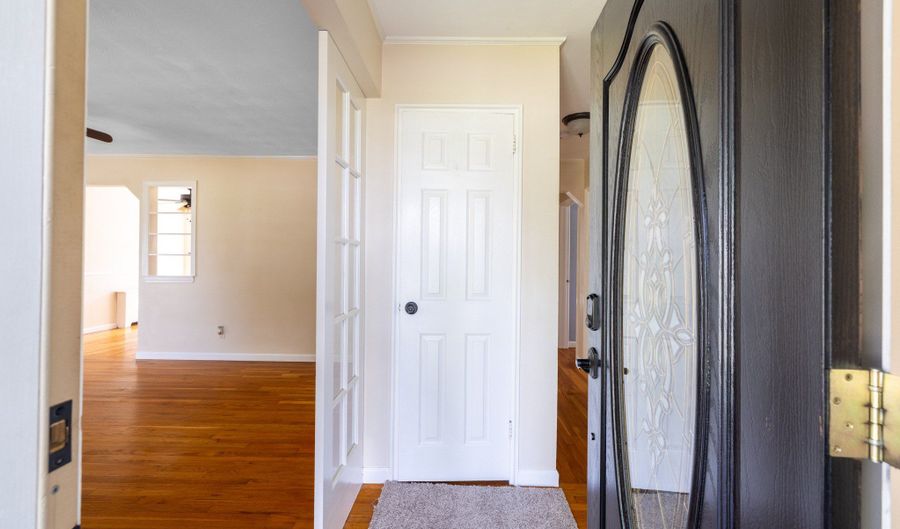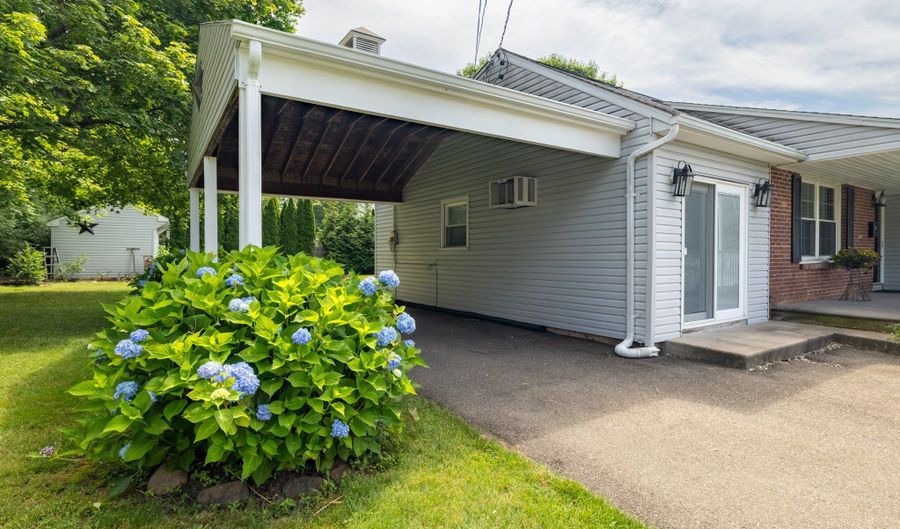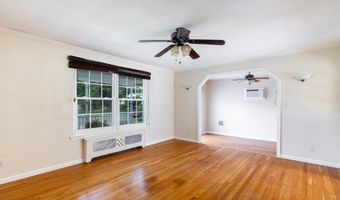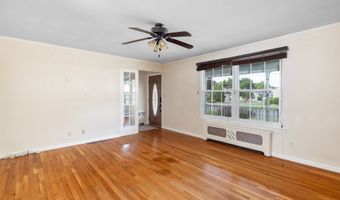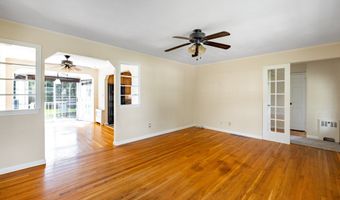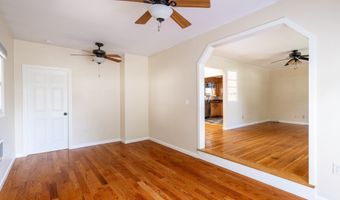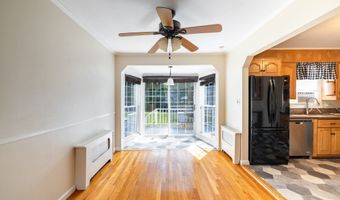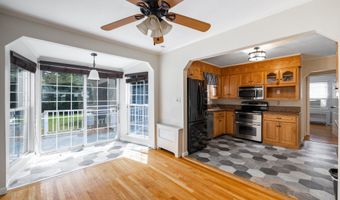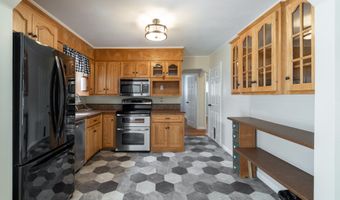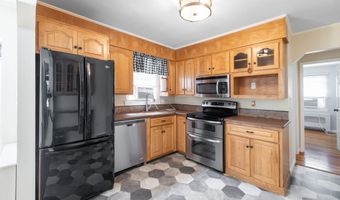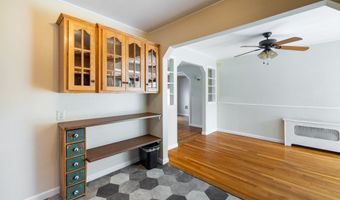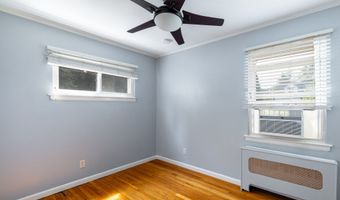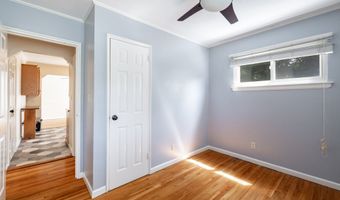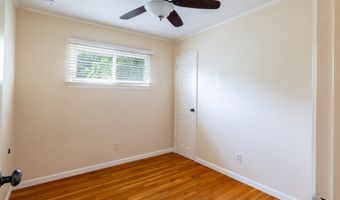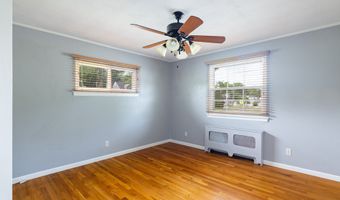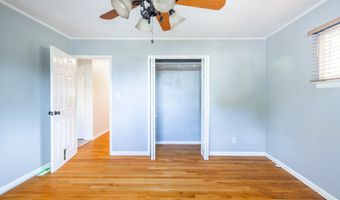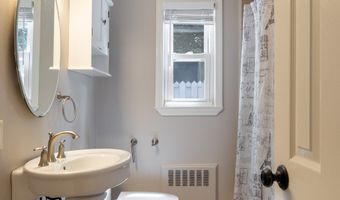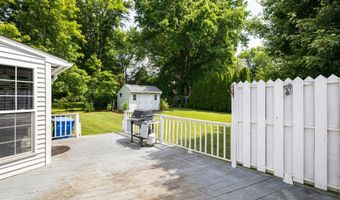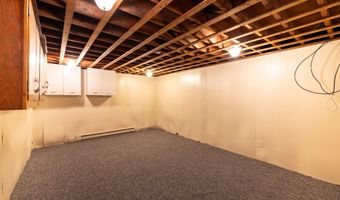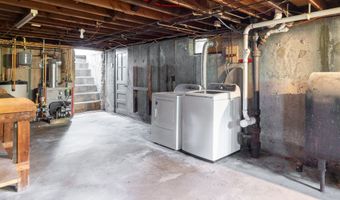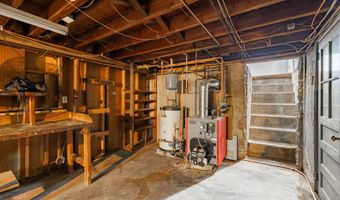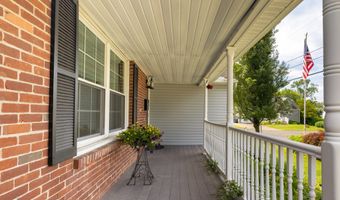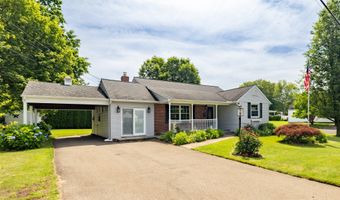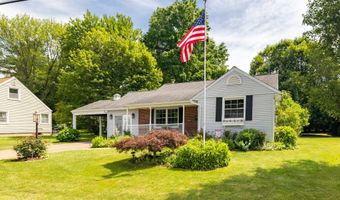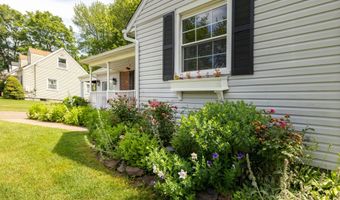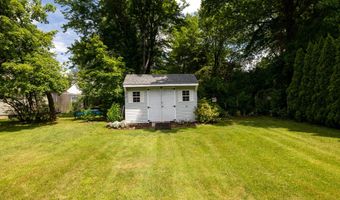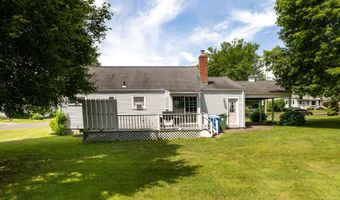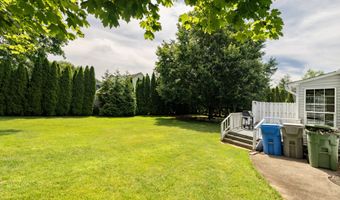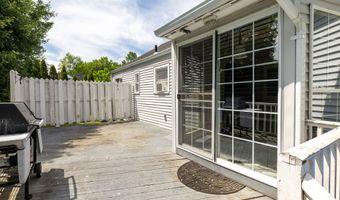6 French St Bristol, CT 06010
Snapshot
Description
Welcome to this inviting ranch-style home, perfectly situated on a large, level lot with a private backyard. Enjoy the convenience of a covered carport and a bright, functional layout designed for easy living. The home features a beautifully updated kitchen with modern appliances, ideal for both everyday cooking and entertaining. The dining area is filled with natural light and opens seamlessly to the back deck-perfect for relaxing or enjoying outdoor meals in a serene, private setting. Offering three comfortable bedrooms and a full bathroom all on the main floor, this home is well-suited for a variety of lifestyles. The unfinished basement provides excellent storage and exciting potential for future expansion, with a washer and dryer already in place. This is a wonderful opportunity to own a well-maintained home with room to grow. The owner already has the yard meticulously detailed with perennial gardens and an irrigation system as well as a new boiler and hot water heater installed in 2022. Property is being sold as-is.
More Details
Features
History
| Date | Event | Price | $/Sqft | Source |
|---|---|---|---|---|
| Listed For Sale | $290,000 | $223 | Country Manor Realty |
Nearby Schools
Elementary School Mountain View School | 0.5 miles away | PK - 05 | |
Elementary School Ellen P. Hubbell School | 0.8 miles away | PK - 05 | |
Elementary School Stafford School | 0.9 miles away | PK - 05 |
