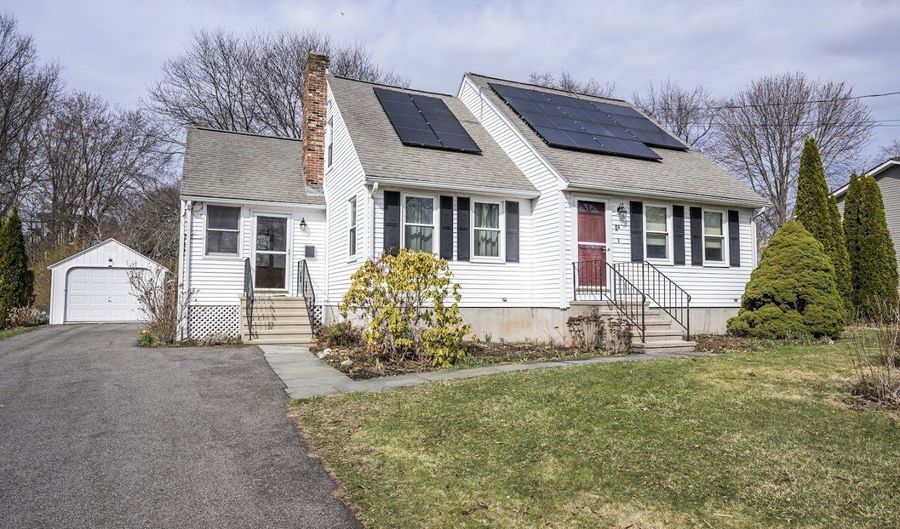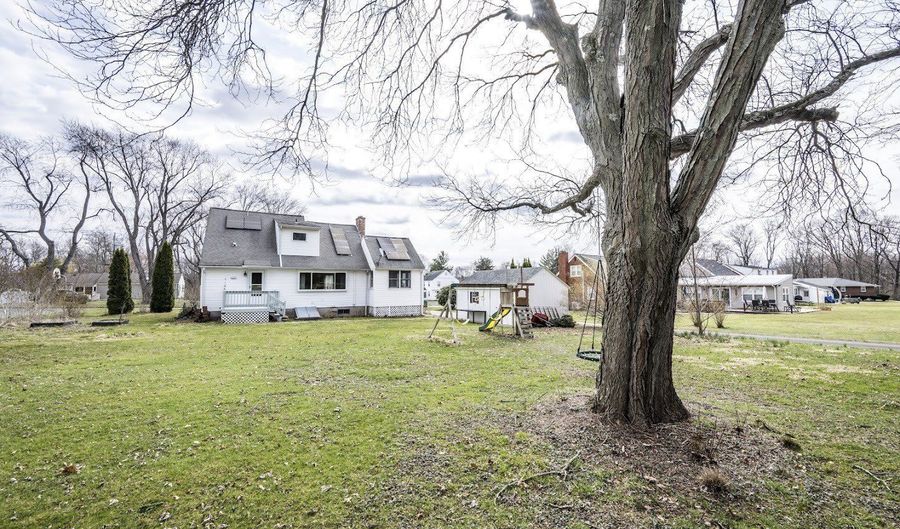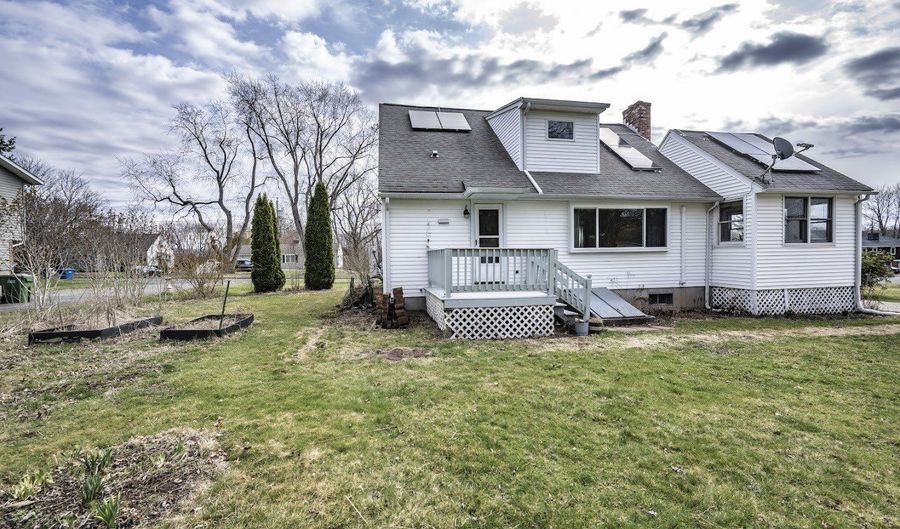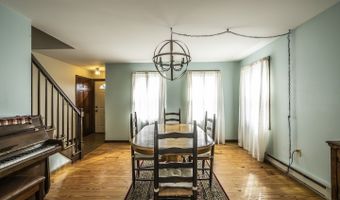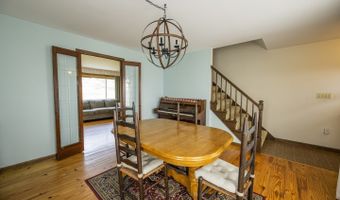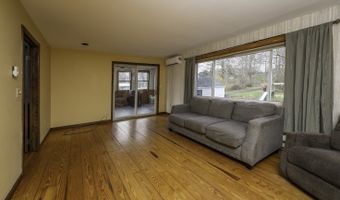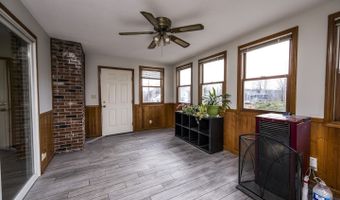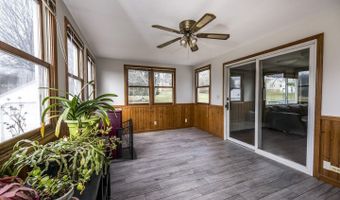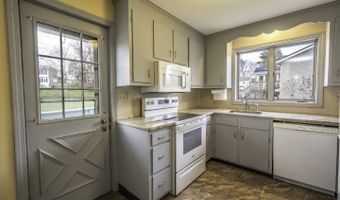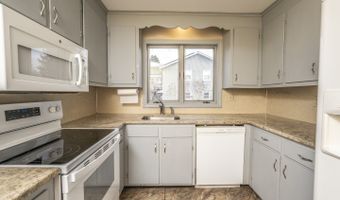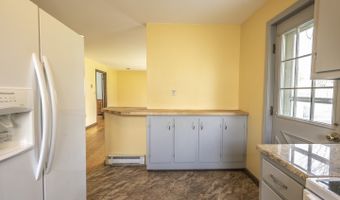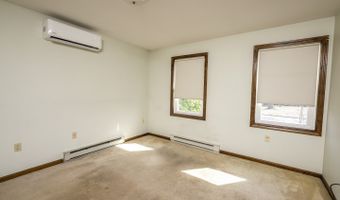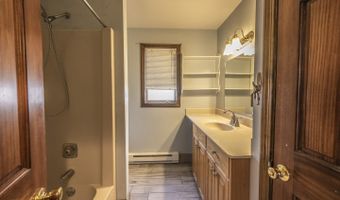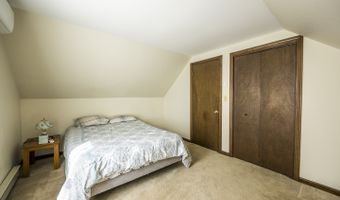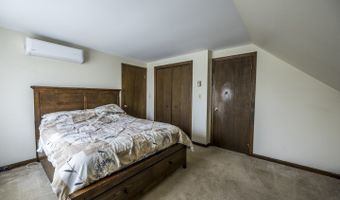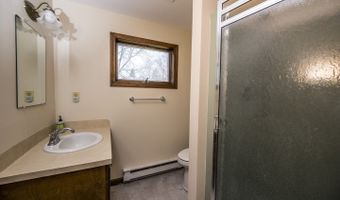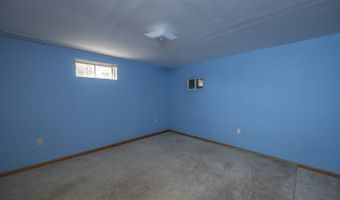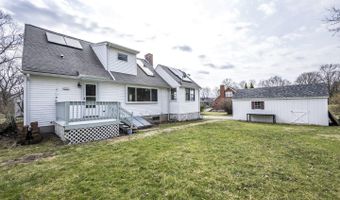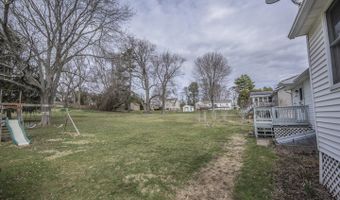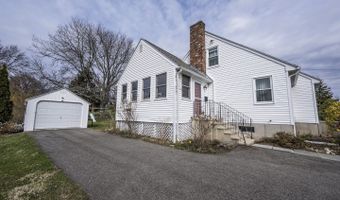6 B Wightman Pl Cromwell, CT 06416
Snapshot
Description
Tucked away on a quiet street but just minutes from Main Street, this well-maintained Cape offers the perfect blend of charm, comfort, and convenience. It's the kind of home that feels like a warm hug-inviting, easy to love, and just the right size. The open living and dining room create a natural gathering space filled with light and possibility. Just off the living room is a sunroom you'll fall in love with-featuring a pellet stove that makes it cozy year-round and adds over 200 square feet of bonus living space. Whether you use it as a den, home office, or reading room, it's sure to become a favorite spot. The kitchen features butcher block countertops and new flooring-simple, functional, and full of potential. The primary bedroom is located on the first floor, with a full bath just steps away, offering convenient one-level living. Upstairs, you'll find two more bedrooms and another full bath for added flexibility. And just when you think you've seen it all-step outside and discover the backyard. A generous backyard like this is made for moments that matter-sunny afternoons with loved ones, playful pets, and endless possibilities for outdoor enjoyment. A newer detached garage adds great storage or hobby space. With leased solar panels for energy efficiency and a price that's hard to beat, this home is the perfect size and full of possibilities. Whether you're starting out or scaling down, this one checks all the boxes. Come fall in love-you'll see why it's just right.
More Details
Features
History
| Date | Event | Price | $/Sqft | Source |
|---|---|---|---|---|
| Listed For Sale | $299,000 | $235 | Real Broker CT, LLC |
Nearby Schools
High School Cromwell High School | 1.3 miles away | 09 - 12 | |
Elementary School Edna C. Stevens School | 1.6 miles away | PK - 02 | |
Middle School Woodside Intermediate School | 1.8 miles away | 03 - 05 |
