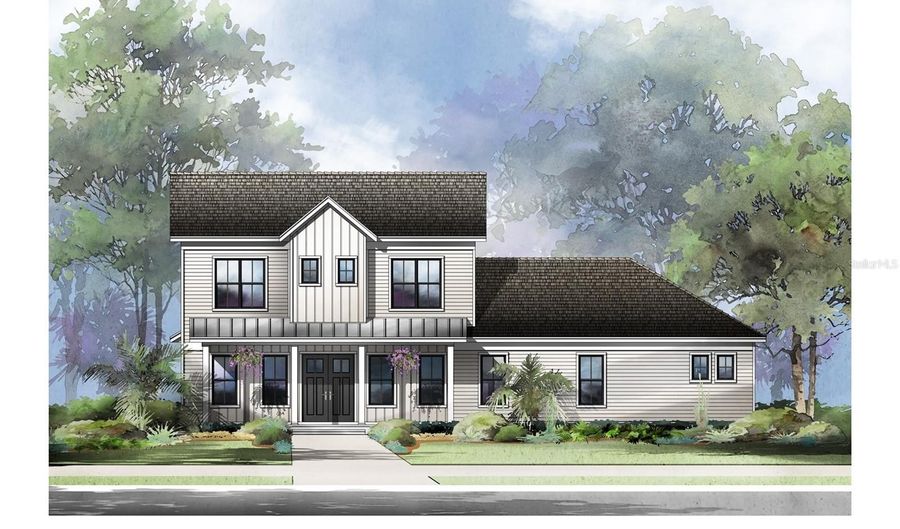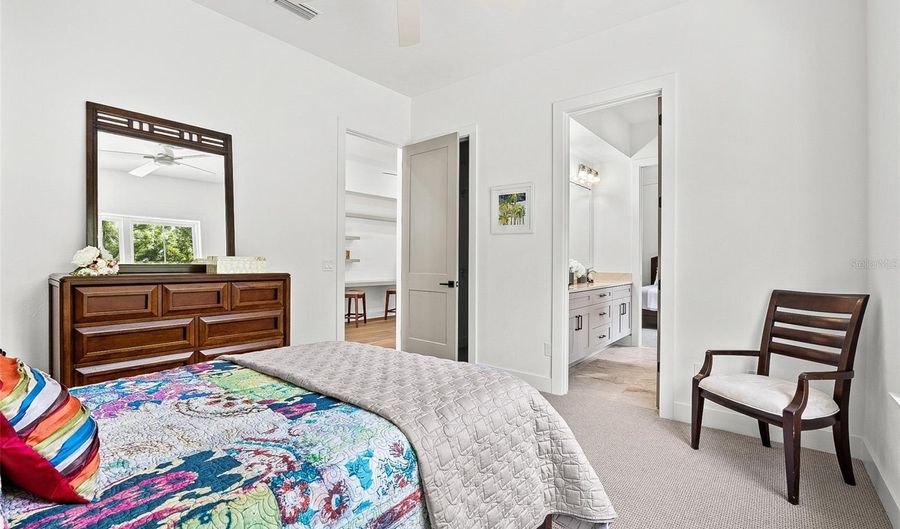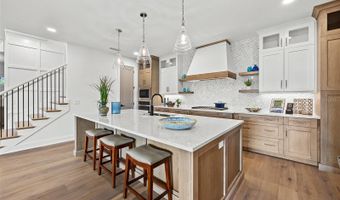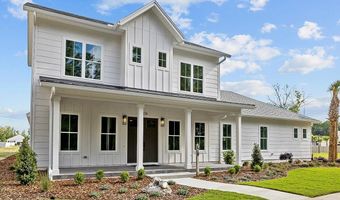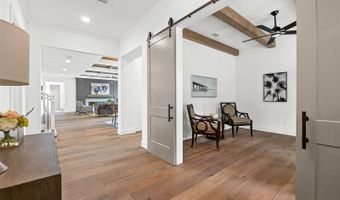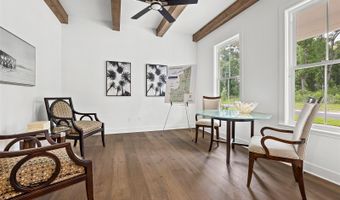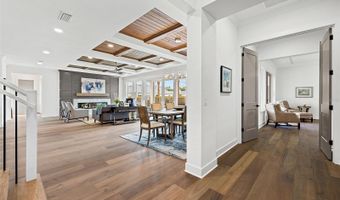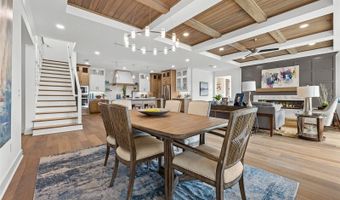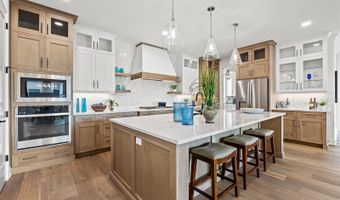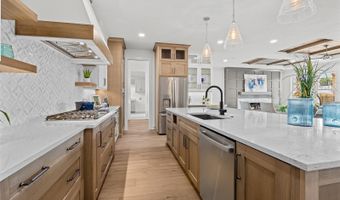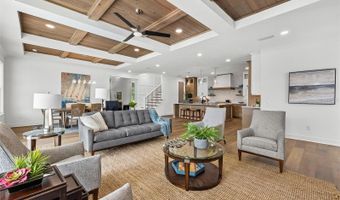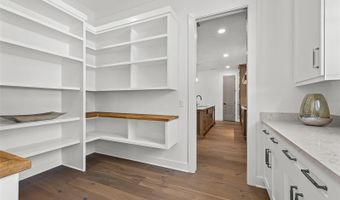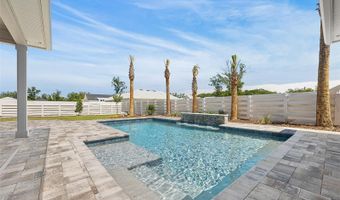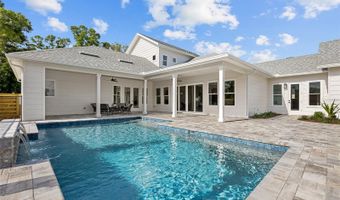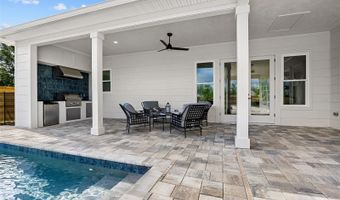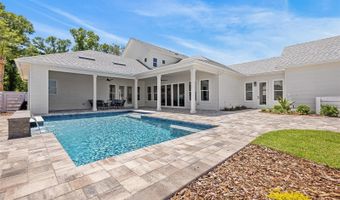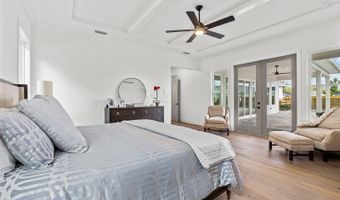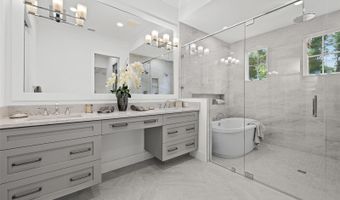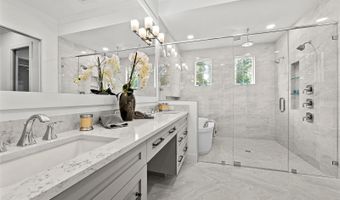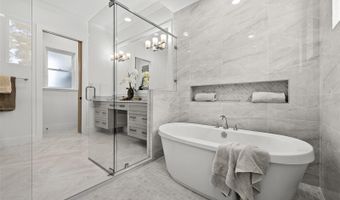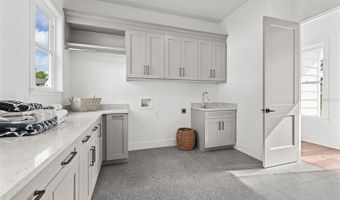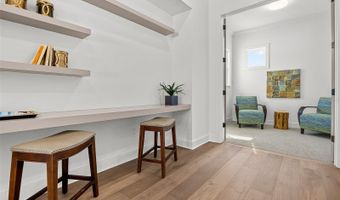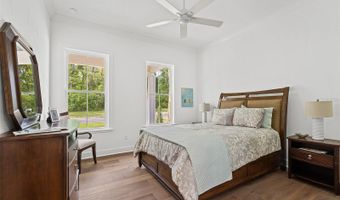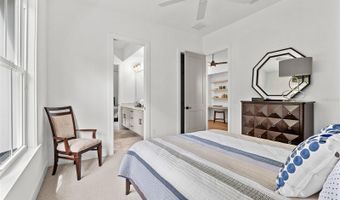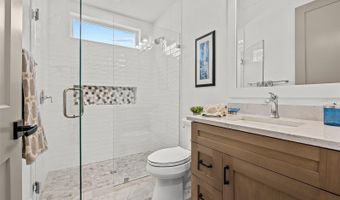Pre-Construction. To be built. The Jasper model with a private pool to be built by Warring Homes in Flint Rock Agrihood, pending ARB approval of plans. As Alachua County’s first Agrihood community, Flint Rock promotes health, wellness and a farm-to-table lifestyle. This luxury, gated community features recreational spaces, 2.5 miles of walking paths, gardens, orchards and conservation preserve. Owners will have access to an Event Barn and a Farmhouse, which offers a catering kitchen, paver fire pit area, pergolas and swings. The Jasper features a welcoming front porch, an enormous great room with views of the covered lanai and pool. There is a walk-through pantry that leads to an impressive laundry room. The primary bedroom, one guest room and the study are found downstairs. An additional study area, two more guest rooms, and a jack-n-jill bathroom are found upstairs. The home price is subject to change through the construction process. Photos are of a previously built Jasper model and are representational only. Actual finishes will differ.
