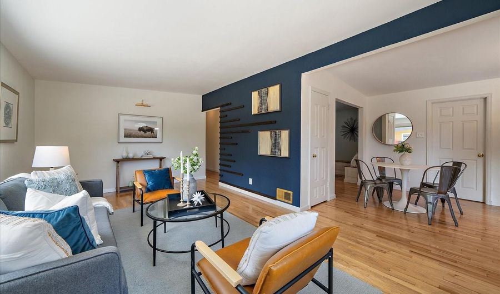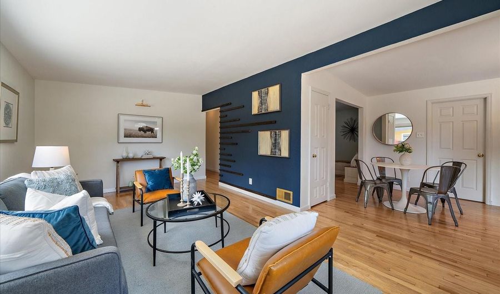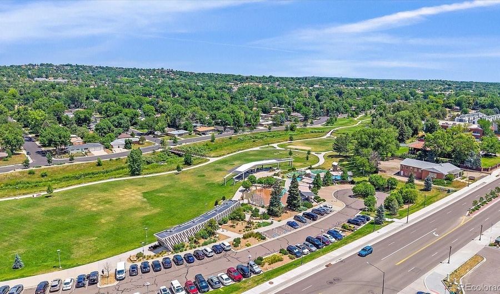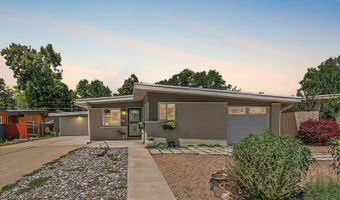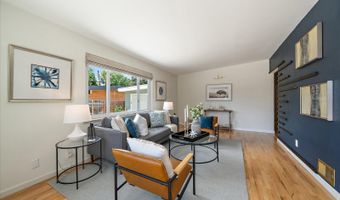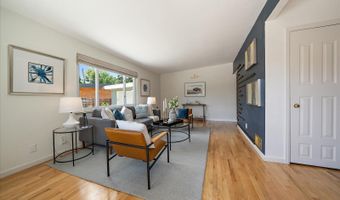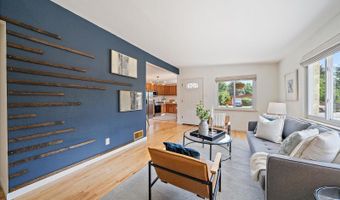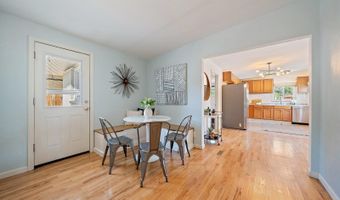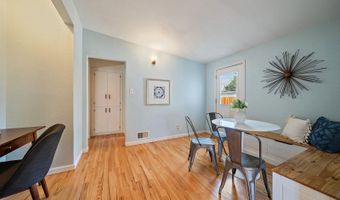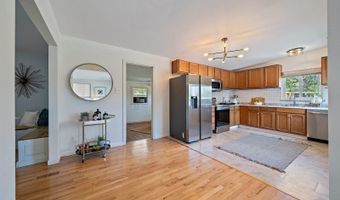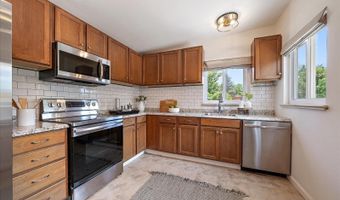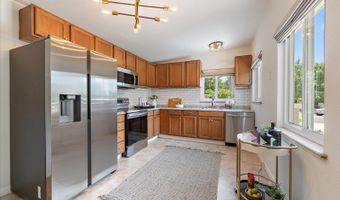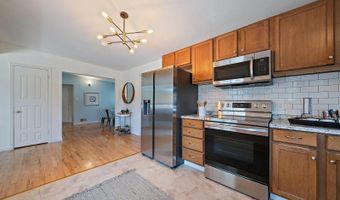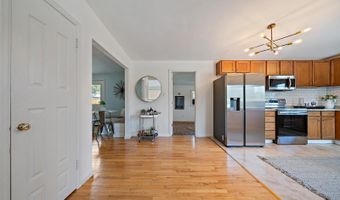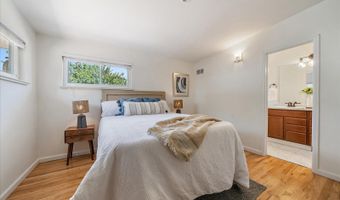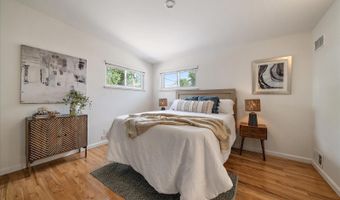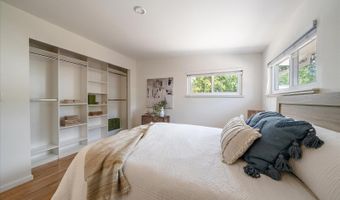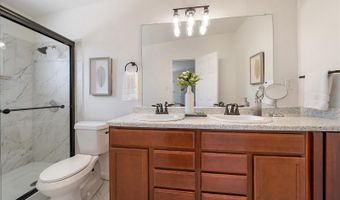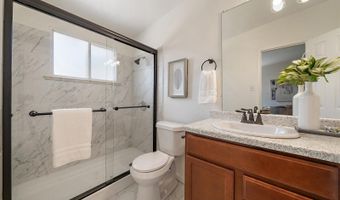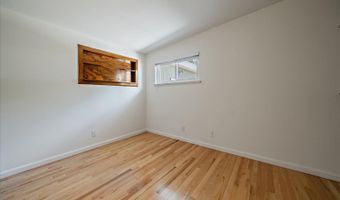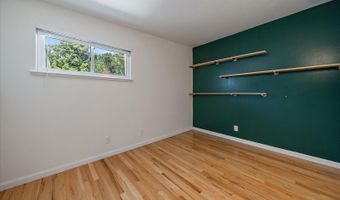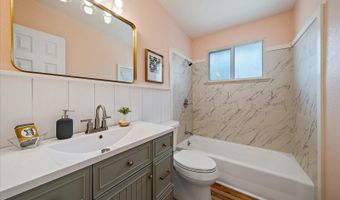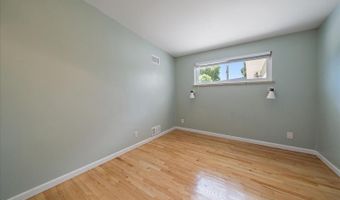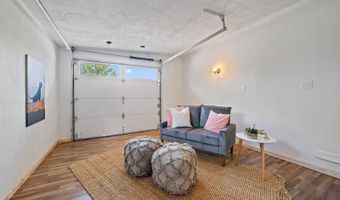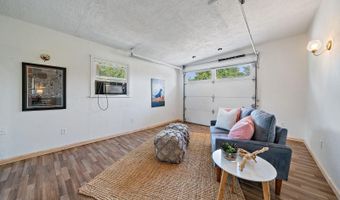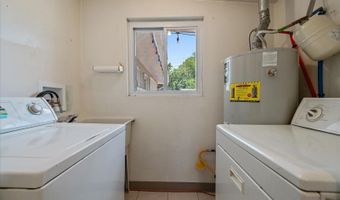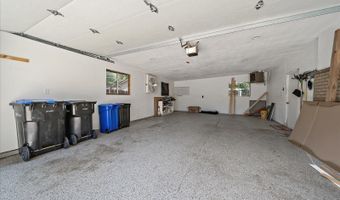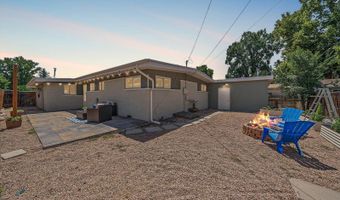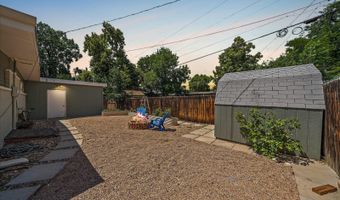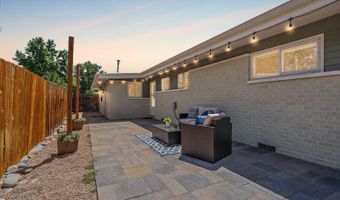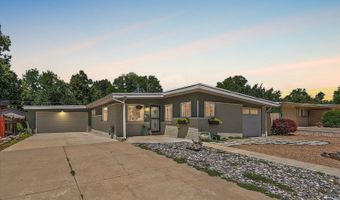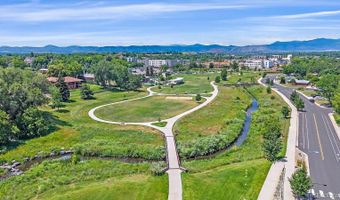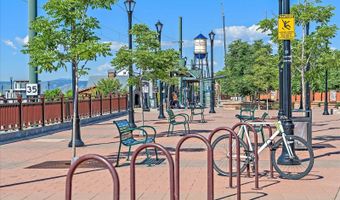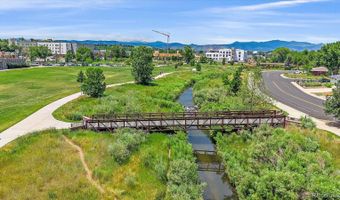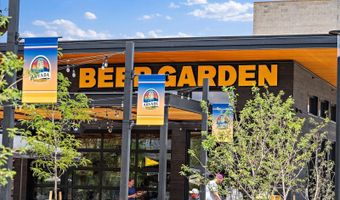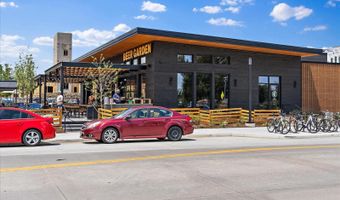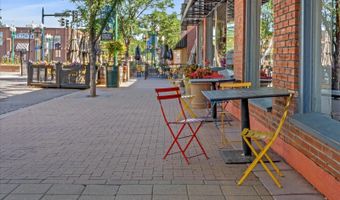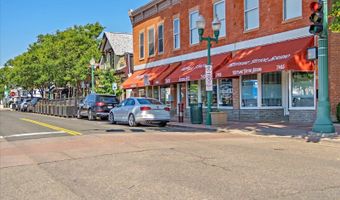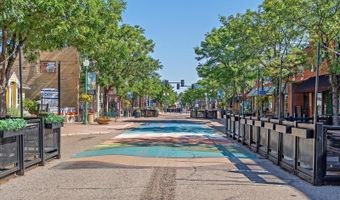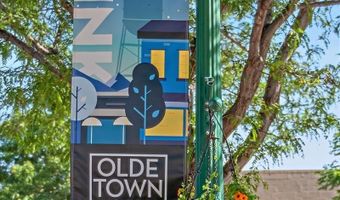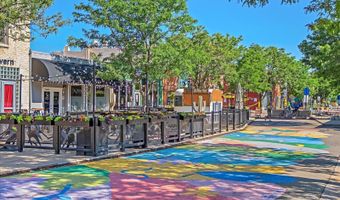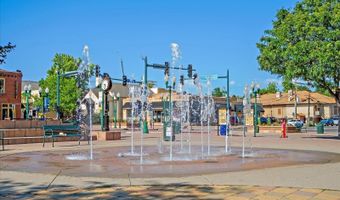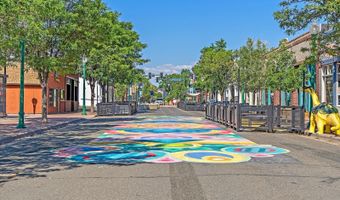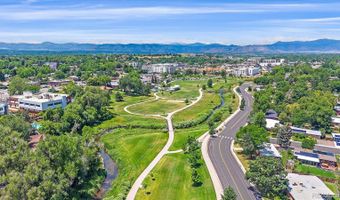5975 Dover St Arvada, CO 80004
Snapshot
Description
OPEN SAT 10/18 11:30 - 1:30 Fab Alta Vista Mid Mod with rare-for-area 3+ car garage! Mere steps from Hoskinson Park, Ralston Central Park and the Ralston Creek Trail and quick proximity to bustling Olde Town Arvada. Whether you're hopping on your bike to meet friends for a brewery hangout, or hitting the trail for a quick run, this location delivers everything you love about living in Colorado! Inside, you'll find the perfect blend of vintage character and modern updates. The spacious layout includes three bedrooms, featuring a primary suite with a fully updated en suite bath boasting a double vanity, and walk-in shower. The two additional bedrooms share a sleek hall bath with designer touches throughout. Need space for a home gym, office, or creative studio? You’ve got options: a cozy den offers bonus living space, and a partially converted garage is ready for whatever your lifestyle demands. Gearhead or weekend warrior? The heated, insulated massive garage with 220V power gives you room for bikes, boards, tools, and toys—plus multiple vehicles. Hardwood floors, updated lighting, fresh paint, and newer kitchen appliances keep the space feeling current, while vinyl windows, a 2024 furnace, and a 2021 water heater keep energy costs in check. Outside, the xeriscaped yard is designed for easy living with raised garden beds, a paver patio, and a private, fenced backyard—perfect for pets, parties, or planting something new. Located in Alta Vista, one of Arvada’s most sought-after neighborhoods, you’re walkable or bike-able to parks, breweries, coffee shops, restaurants, and year-round events like concerts, farmers markets, and festivals. The nearby light rail station adds a quick option to head to Denver's Union Station and beyond, and the brand-new, already hopping Arvada Beer Garden is just down the street!
More Details
Features
History
| Date | Event | Price | $/Sqft | Source |
|---|---|---|---|---|
| Price Changed | $635,000 -2.31% | $352 | Compass - Denver | |
| Price Changed | $650,000 -2.26% | $360 | Compass - Denver | |
| Price Changed | $665,000 -2.19% | $369 | Compass - Denver | |
| Price Changed | $679,900 +0.73% | $377 | Compass - Denver | |
| Listed For Sale | $675,000 | $374 | Compass - Denver |
Nearby Schools
Middle School Arvada Middle School | 0.3 miles away | 07 - 08 | |
Elementary School Peck Elementary School | 0.6 miles away | KG - 06 | |
Elementary School Lawrence Elementary School | 0.6 miles away | PK - 06 |
