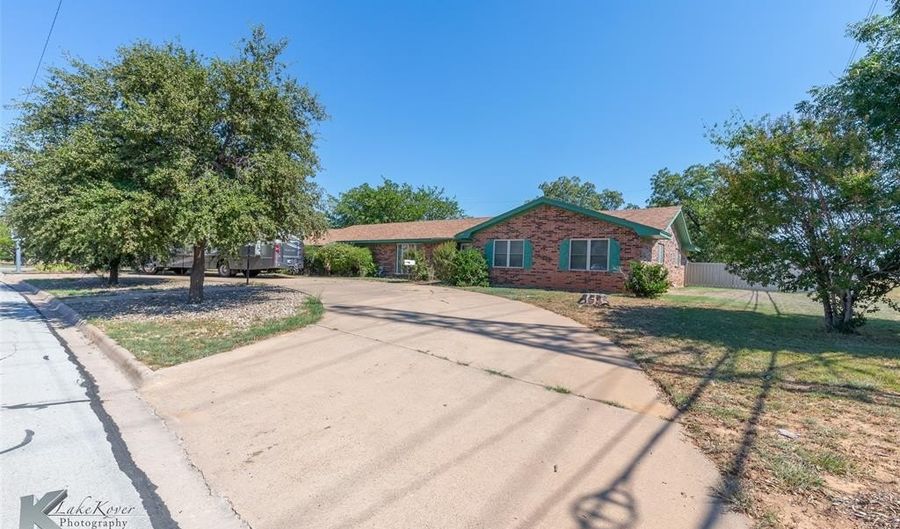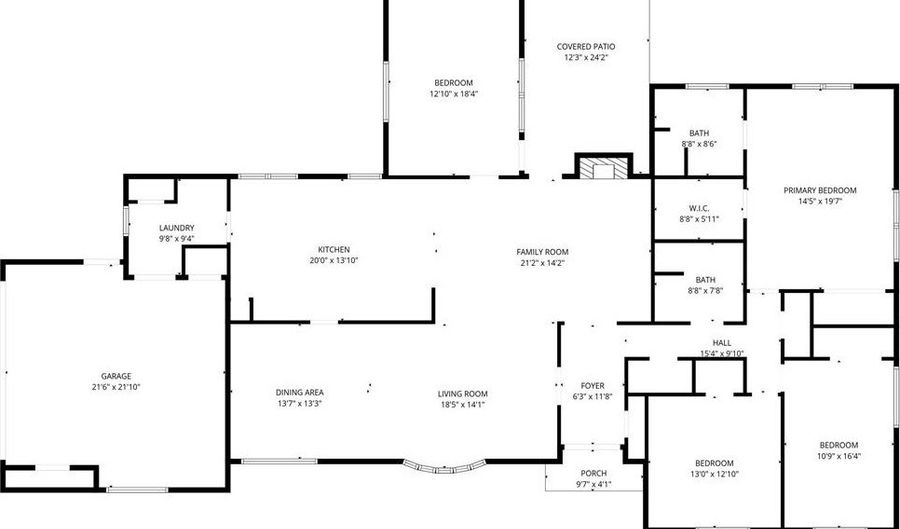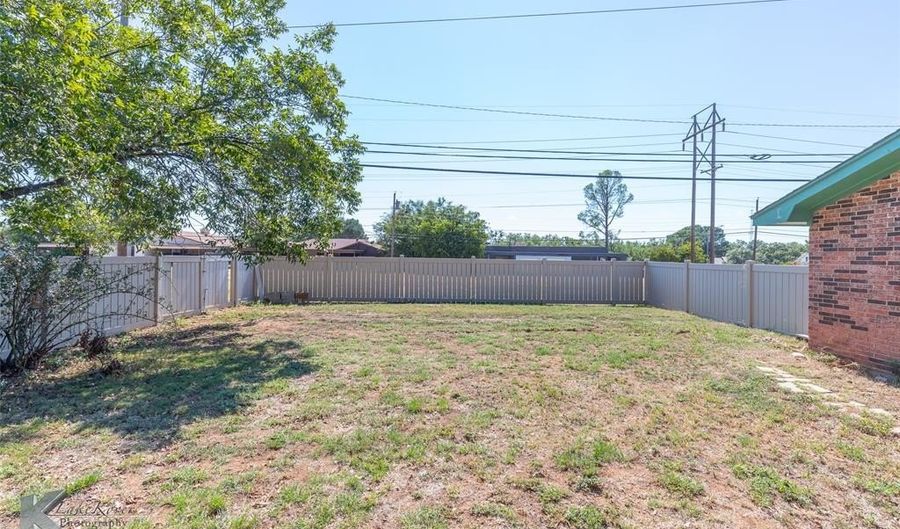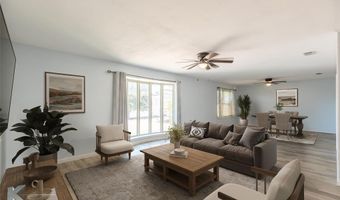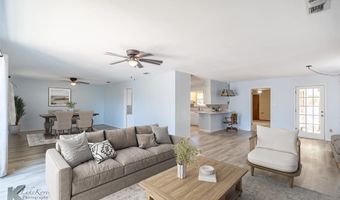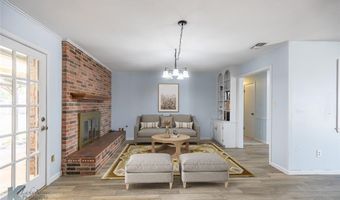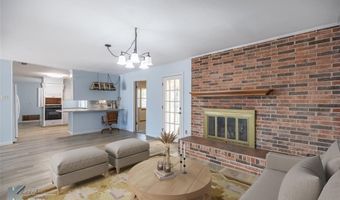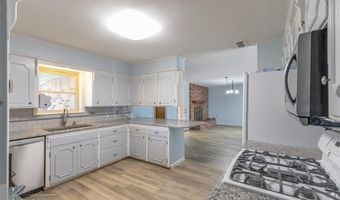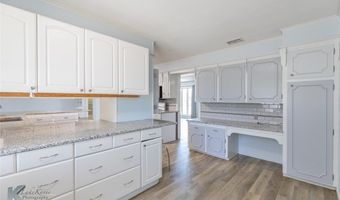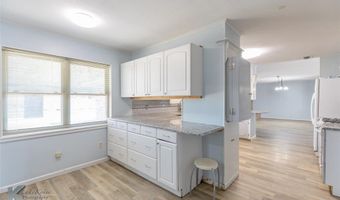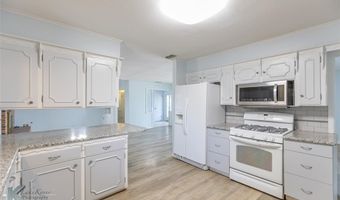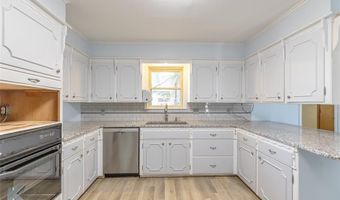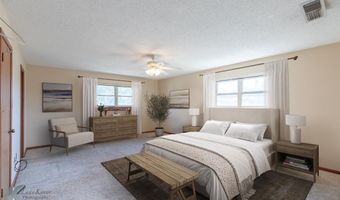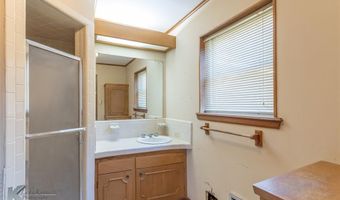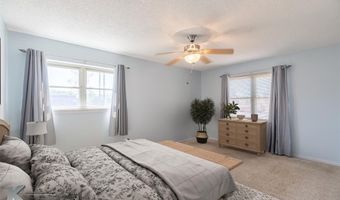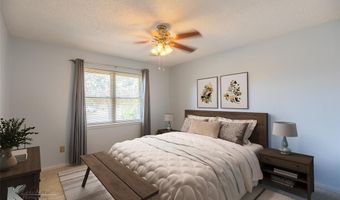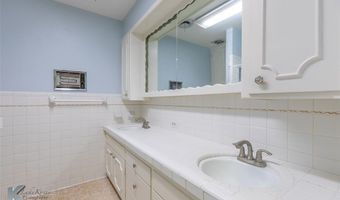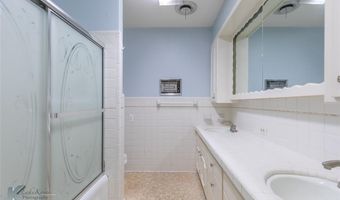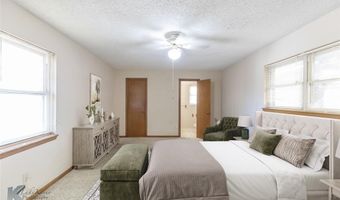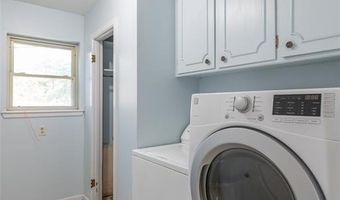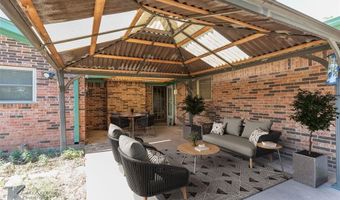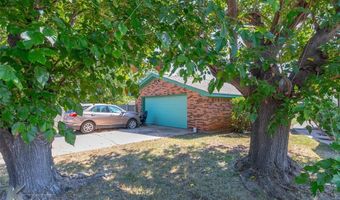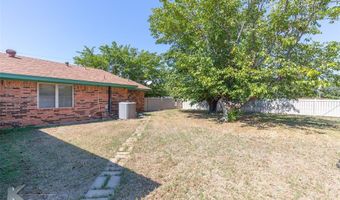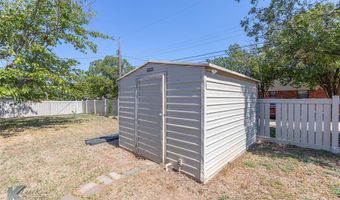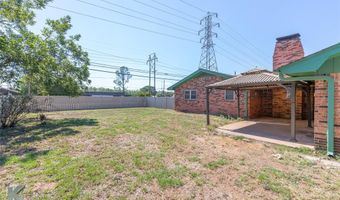597 Washington Blvd Abilene, TX 79601
Snapshot
Description
Timeless Character Meets Comfortable Living
Step into this spacious and inviting home built in the late 1960s, perfectly blending classic charm with modern comfort. Nestled on a generous in-town lot with no immediate neighboring lots directly adjoining, this rare property offers exceptional privacy and a peaceful retreat — all while being just minutes from shopping, schools, and dining.
The residence boasts 4 large bedrooms, 2.5 bathrooms, and 2 generous living areas designed for easy living and entertaining. A side-entry two-car garage with circle drive welcomes guests with convenience and style. Inside, beautiful luxury vinyl tile flooring flows throughout the main spaces, enhancing both durability and warmth.
A spacious den with a woodburning fireplace creates a cozy gathering spot, while the walk-in closets throughout the home offer exceptional storage. The kitchen is the true heart of the home—featuring granite countertops, abundant cabinetry, and a butler’s pantry ideal for prep and organization.
Step outside to enjoy a back patio with a pergola, perfect for relaxing mornings or evening get-togethers. A storage building provides added flexibility for hobbies, tools, or outdoor gear.
More Details
Features
History
| Date | Event | Price | $/Sqft | Source |
|---|---|---|---|---|
| Listed For Sale | $262,500 | $98 | Village Real Estate |
Nearby Schools
Elementary, Middle & High School Woodson Skill Center | 0.5 miles away | PK - 12 | |
High School Woodson Center For Excellence | 0.5 miles away | 09 - 12 | |
Elementary School Taylor Elementary | 0.8 miles away | KG - 05 |
