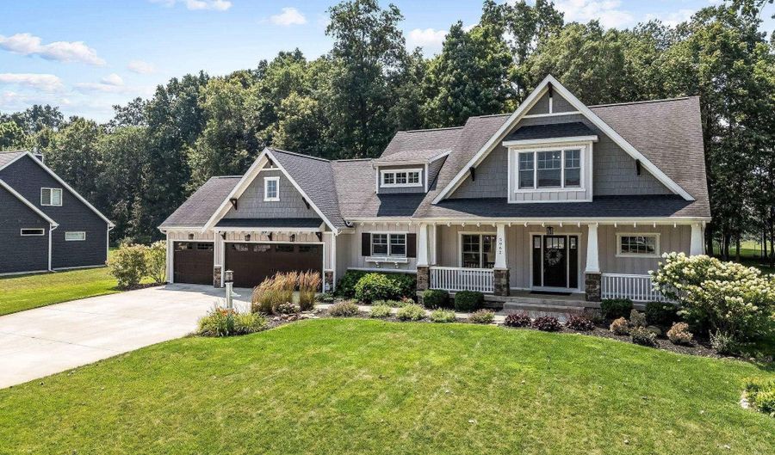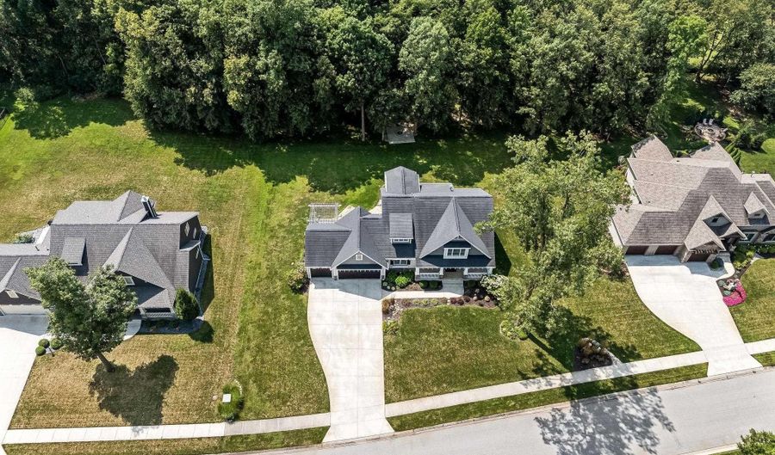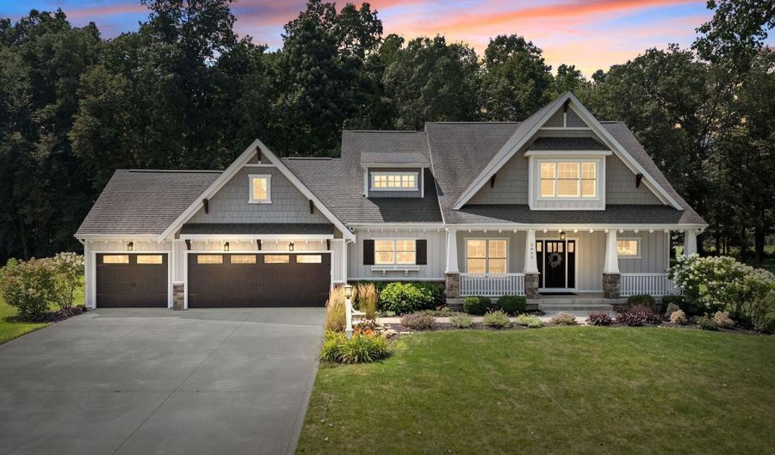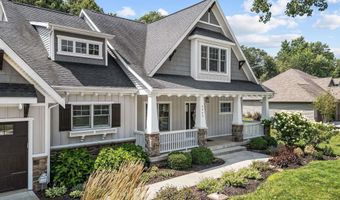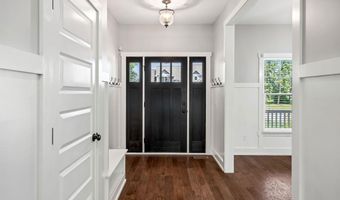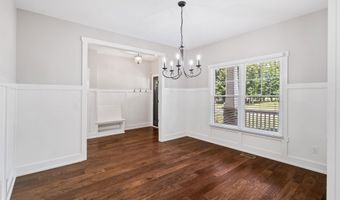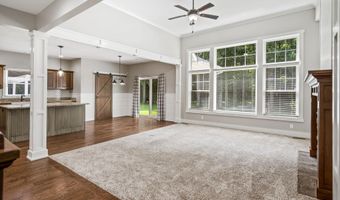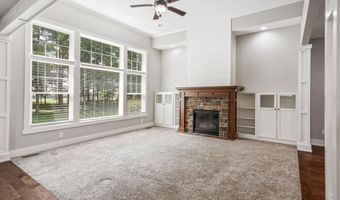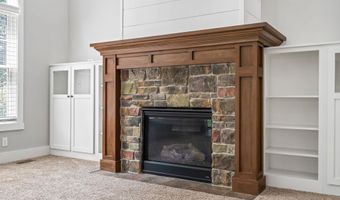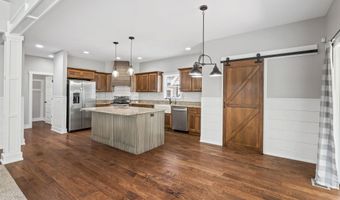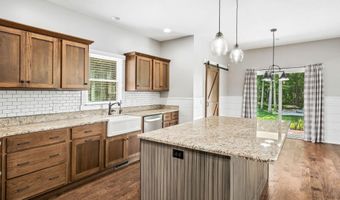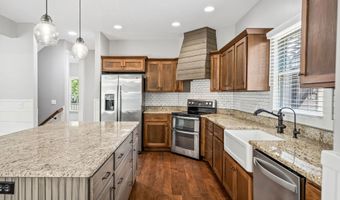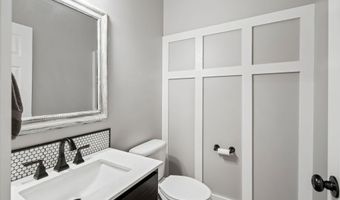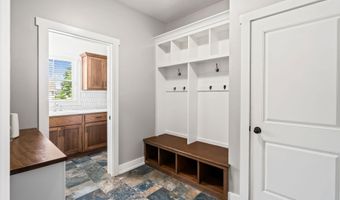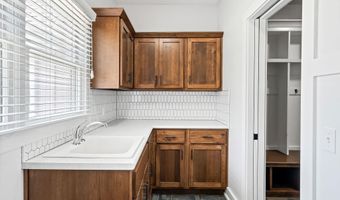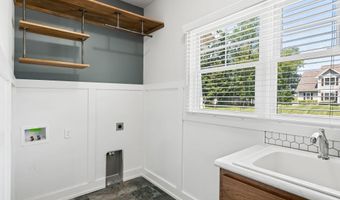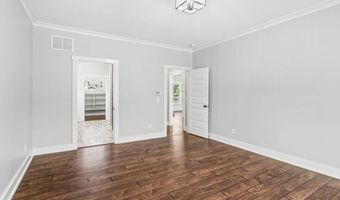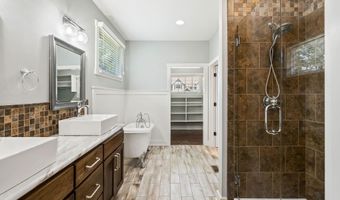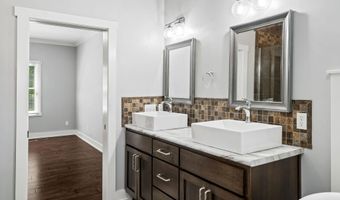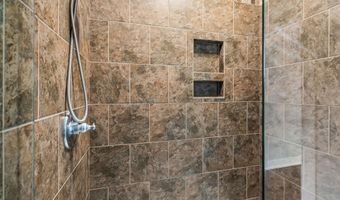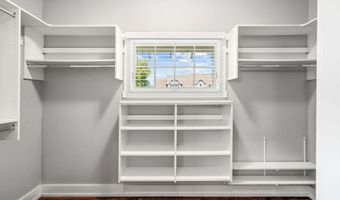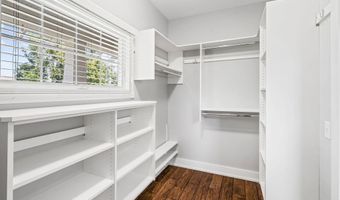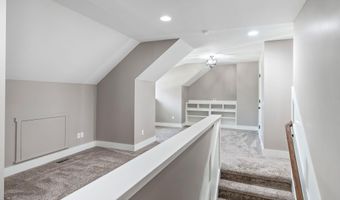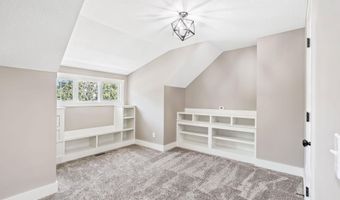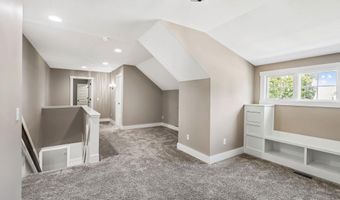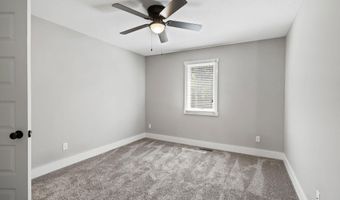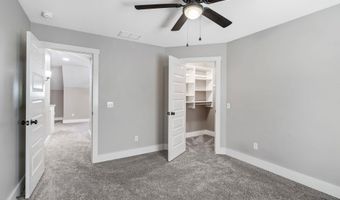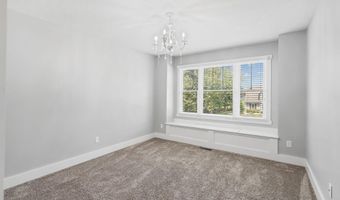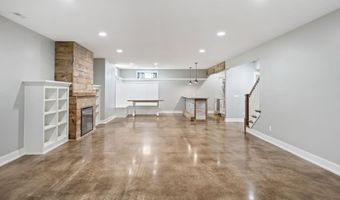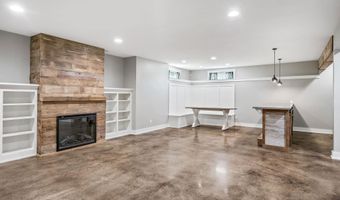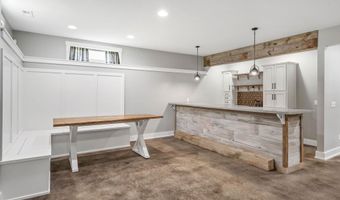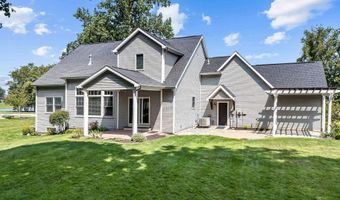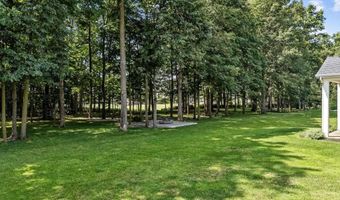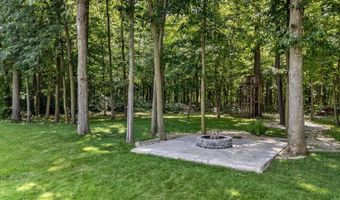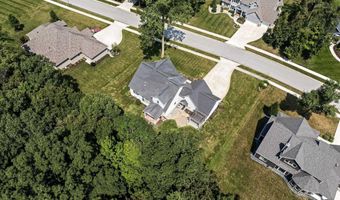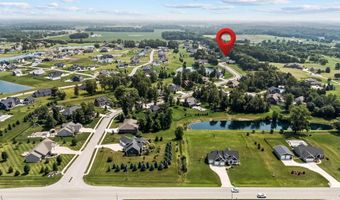Open House Sunday! 1-3 PM! Welcome to this custom-built residence by Wannemacher Homes located in the Leo School District, minutes from Leo, Grabill, Fort Wayne and Auburn. Nestled on a partially wooded 0.64 acre lot, the home’s inviting front and rear facades welcome you with timeless curb appeal. Enjoy your morning coffee on the covered front porch or spend evenings roasting marshmallows around the backyard fire pit. The beautifully landscaped yard, a covered patio, a pergola-covered seating area wired for a hot tub and ample green space, offers the perfect retreat for relaxing or entertaining while admiring the area’s abundant wildlife. Upon entering, you’re greeted by an open foyer featuring a built-in bench. To the left, the formal dining room showcases a large window that fills the space with natural morning light. The living room offers a cozy yet refined ambiance with a fireplace flanked by built-in cabinetry & large windows overlooking the backyard. The open-concept design flows seamlessly into the gourmet kitchen, which boasts stainless steel appliances, granite countertops, farmhouse sink, an oversized island with dual-sided storage, a stylish barn door opening to the pantry, & an eat-in breakfast nook with access to the back patio. The primary suite, conveniently located on the main level, offers a private retreat with tiled walk-in shower, clawfoot soaking tub, dual vanities, a separate commode room, & spacious walk-in closet. The main level also includes a laundry room with a sink and custom cabinetry, as well as a mudroom w/ built-in lockers & shoe storage. Upstairs, you'll find a loft area with charming bookshelves with window seats, and three generously sized bedrooms all featuring walk-in closets. A full bath and a convenient laundry chute complete the upper level. The lower level offers a 19x43 recreation room featuring concrete flooring, electric fireplace built-in seating and wet bar. A fifth bedroom with an egress window, full bath , and a utility room equipped with Two 50-gallon water heaters, a battery backup for the sump pump, A Kinetico iron oxidizer/filter, water softener, newer Trane heat exchanger and Kinetico K5 RO complete the lower level. Home is equipped with Simplix security system to give you peace of mind. This meticulously crafted home offers an unparalleled blend of modern luxury, timeless design and natural beauty!
