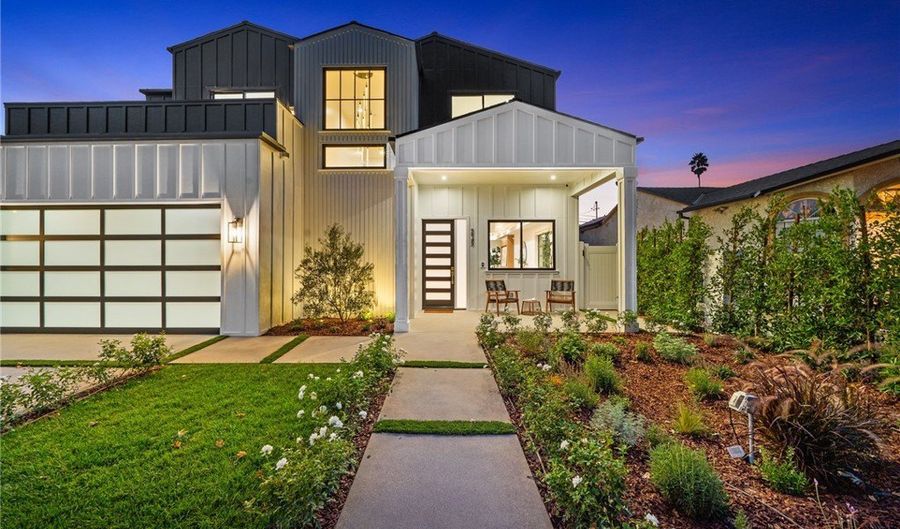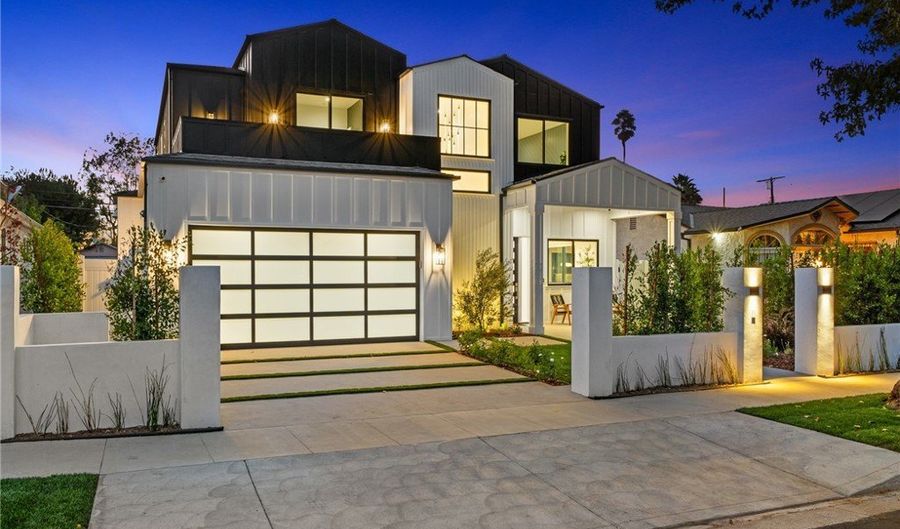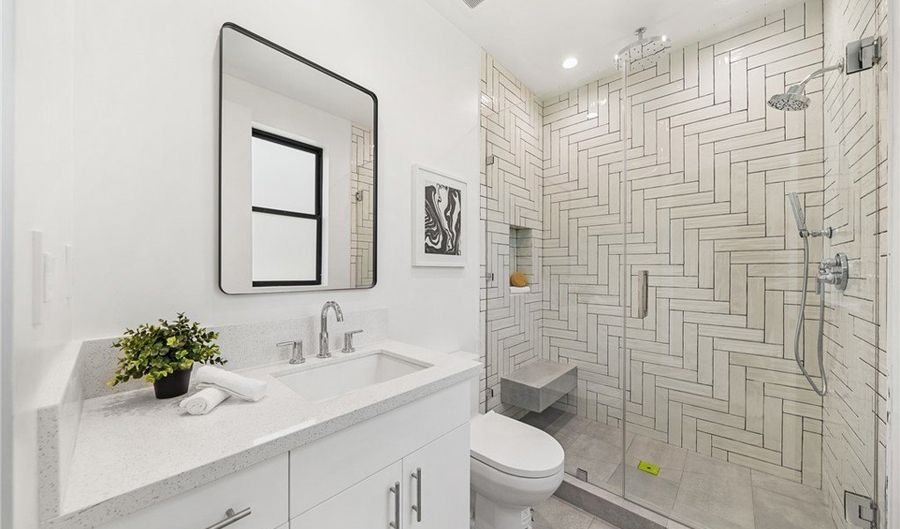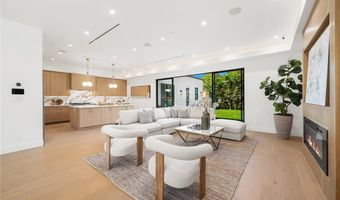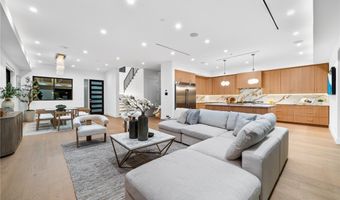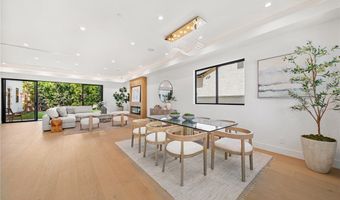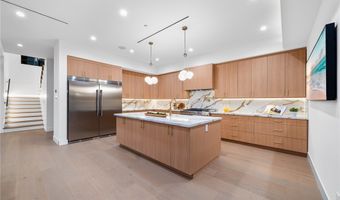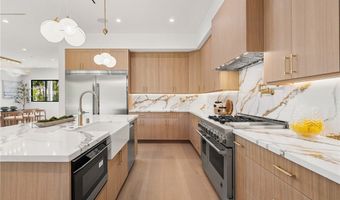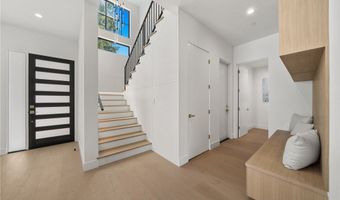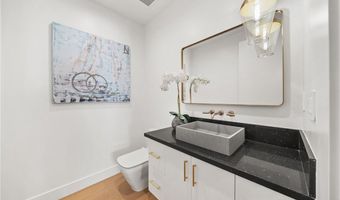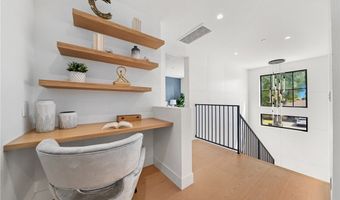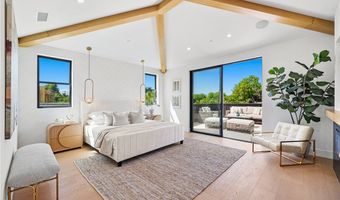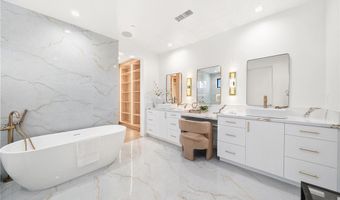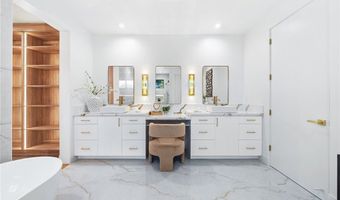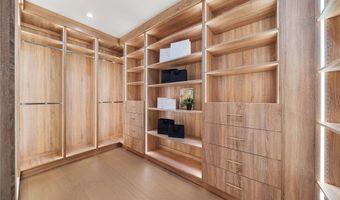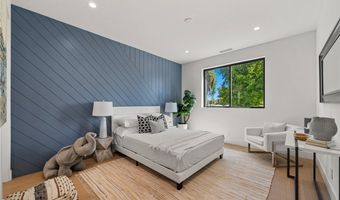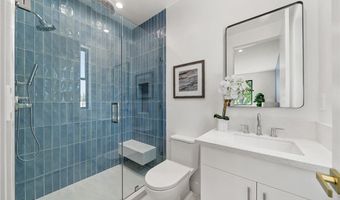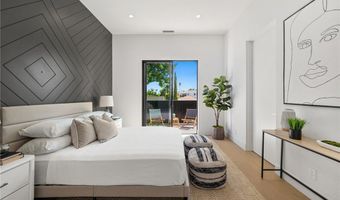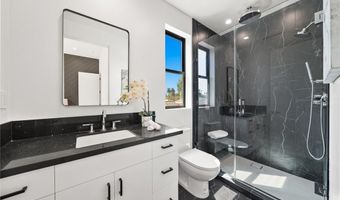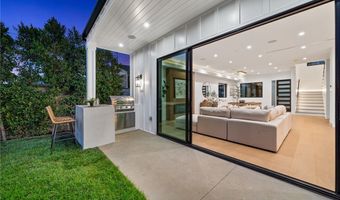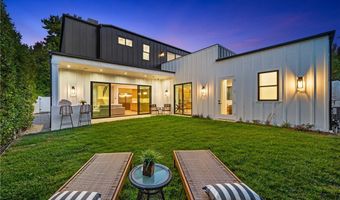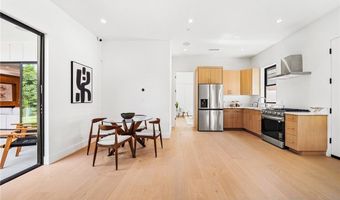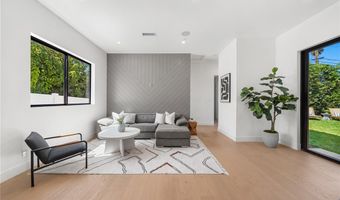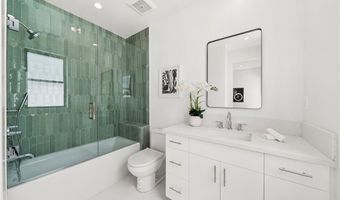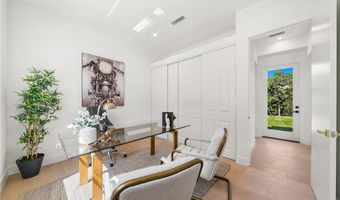Newly built Encino home boasting top notch luxurious finishes and craftsmanship throughout. Bright and open floor plan with soaring high ceilings which flood the home with natural light. Sleek chefs kitchen displaying an oversized center island, custom cabinetry and top of the line appliances. Large glass doors lead to the entertainers yard with the built-in BBQ with bar seating and ample grassy space. Upstairs you will find the primary suite featuring vaulted ceilings, cozy fireplace, walk in closet space. Indulging bathroom with soaking tub, walk in shower and dual vanity and oversize balcony overlooking to the yard and two additional en-suites. Home also features a spacious 2 bed ADU perfect for an in home office or in-laws suite. Additional amenities include smart system, surround sound system and security cameras throughout. Perfectly nestled on quiet tree lined street just minutes from shopping, restaurants and schools.
