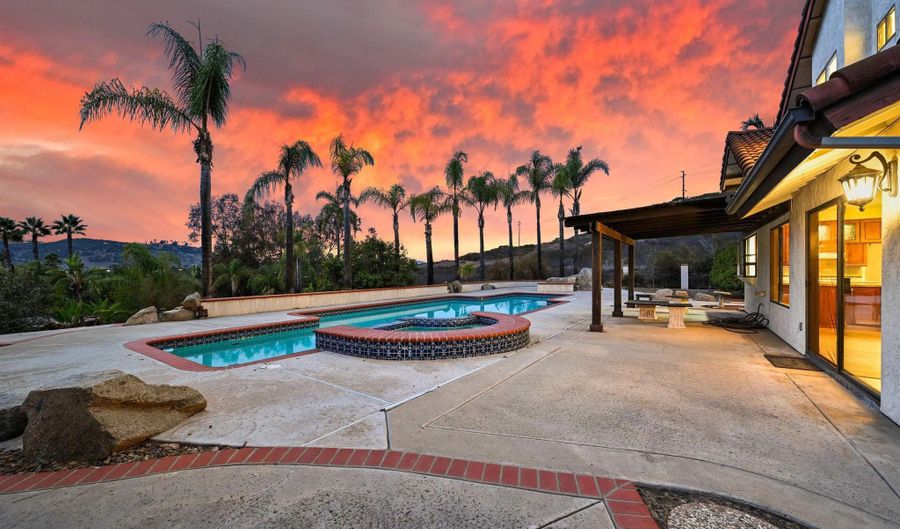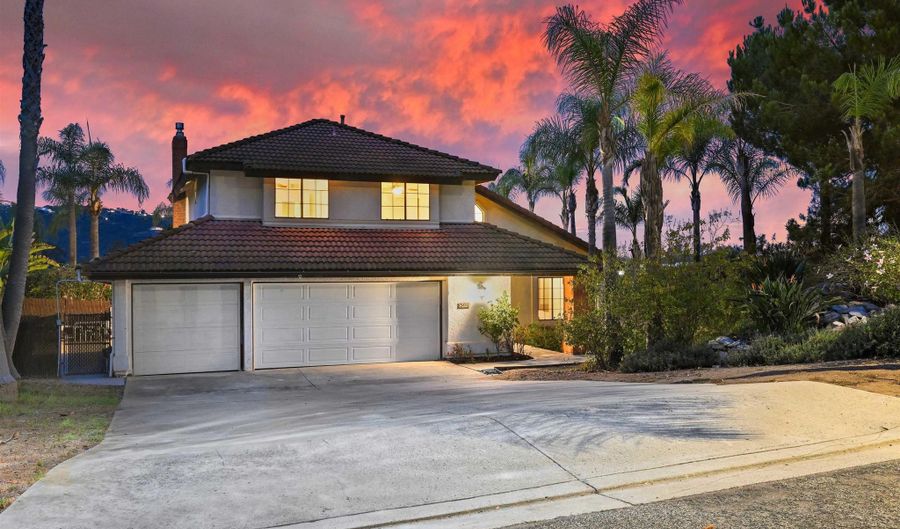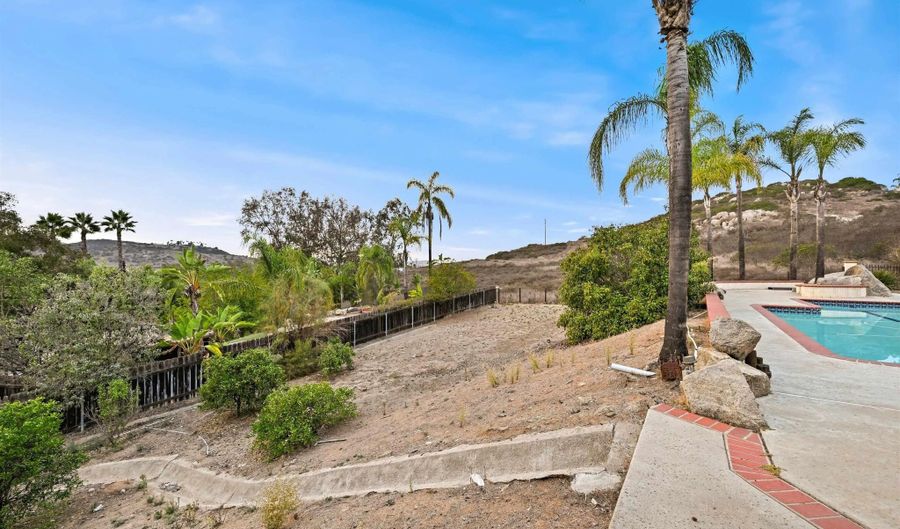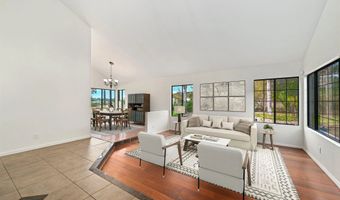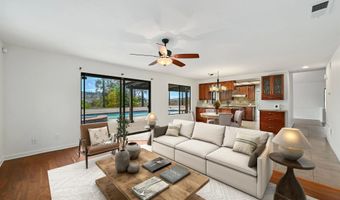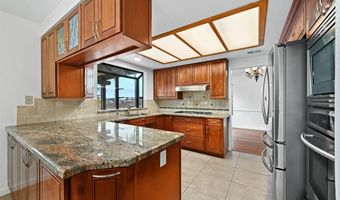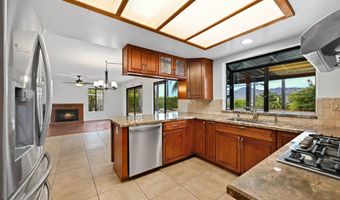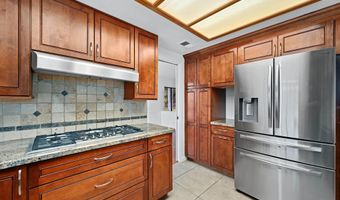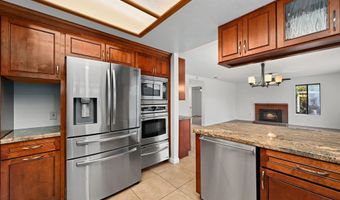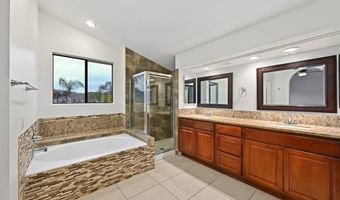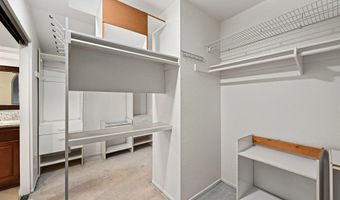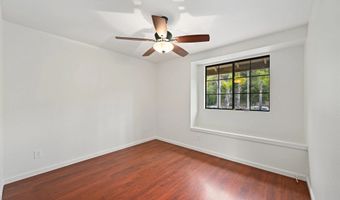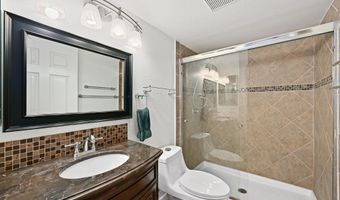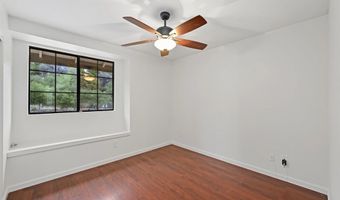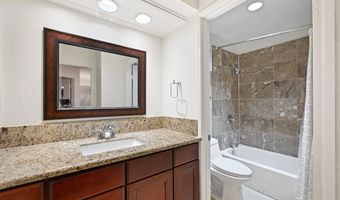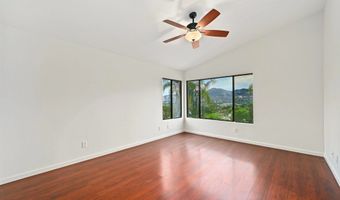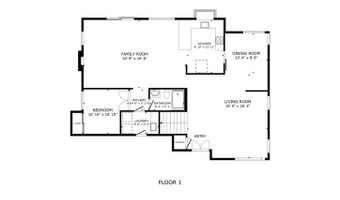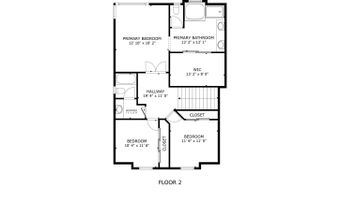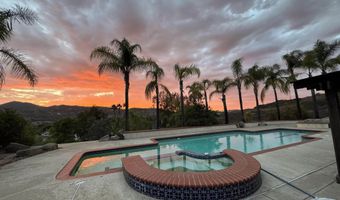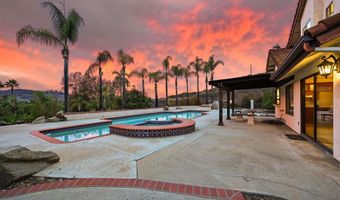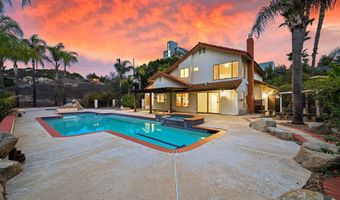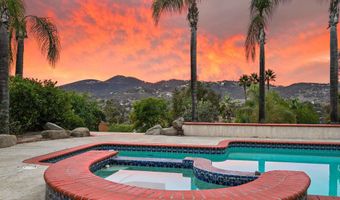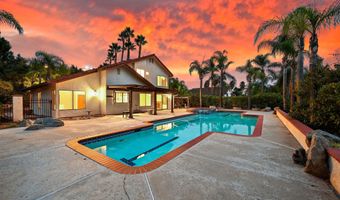594 Allenwood Ln Escondido, CA 92029
Snapshot
Description
Private View Estate With Resort Amenities! Amazing views and total privacy await at the end of a peaceful cul-de-sac. This beautifully remodeled home is filled with upgrades and thoughtful details throughout. The property boasts a sparkling pool and spa, heated by either an owned solar system or a Jandy gas heater, surrounded by lush tropical landscaping. The gourmet kitchen features custom cabinetry, stainless steel appliances, and granite countertops, opening to a comfortable family room with a Heat & Glo fireplace. Vaulted ceilings in the living room & dining room add spacious elegance. Updated bathrooms showcase granite counters and modern finishes. Enjoy flexible living with a bedroom and full bath conveniently located on the main level. All bedrooms feature ceiling fans for year-round comfort. As an added bonus the kitchen and bathrooms have been fully-remodeled. The first-floor laundry room includes cabinetry and a sink. A whole-house water softener and reverse osmosis system provide pure, softened water throughout. The home includes a fully-monitored security system with live camera. The 3-car garage offers ample space, with one bay currently used as a workshop-easy to convert back if desired. Outdoor living is enhanced by over 35 mature palm trees and a large patio ideal for entertaining. Grab your favorite beverage and take in the west-facing views delivering breathtaking sunsets. With nearby access to the new Palomar Hospital, shopping, dining, and freeways, this home combines rural tranquility with modern convenience.
More Details
Features
History
| Date | Event | Price | $/Sqft | Source |
|---|---|---|---|---|
| Listed For Sale | $1,175,000 | $517 | Redfin Corporation |
Nearby Schools
Elementary, Middle & High School Dehesa Charter | 0.8 miles away | KG - 12 | |
Elementary School Rock Springs Elementary | 1.5 miles away | KG - 05 | |
Middle School Del Dios Middle | 1.5 miles away | 06 - 08 |
