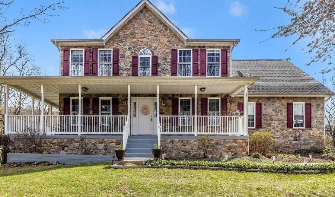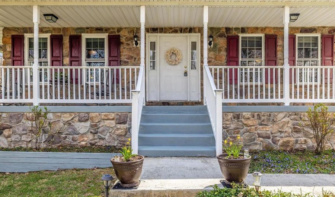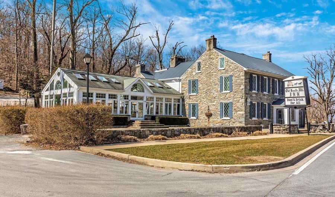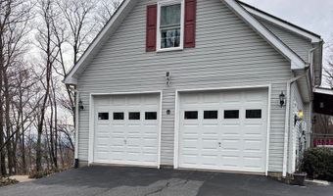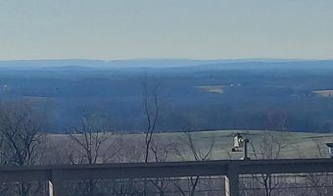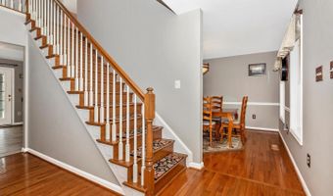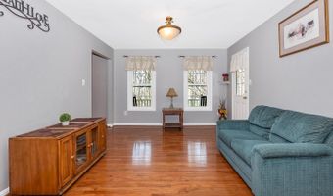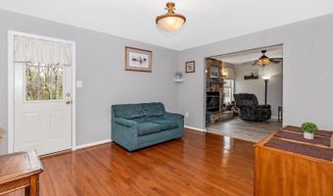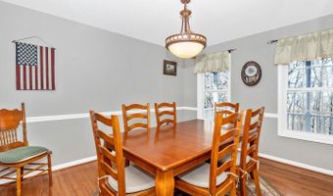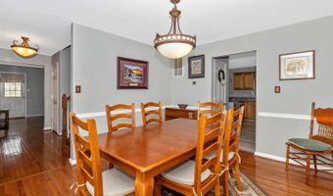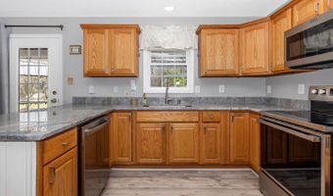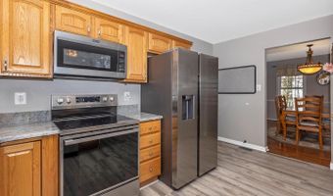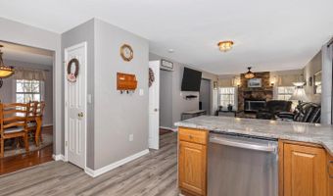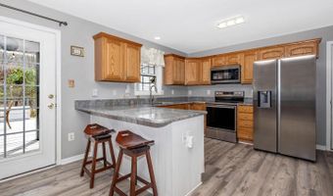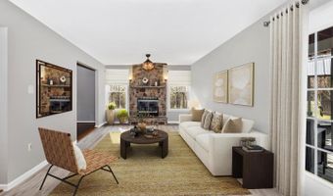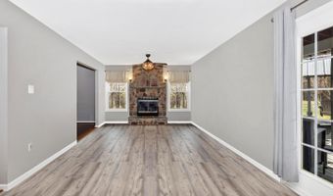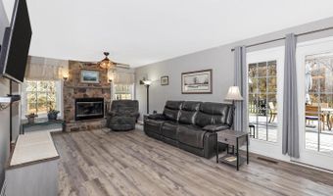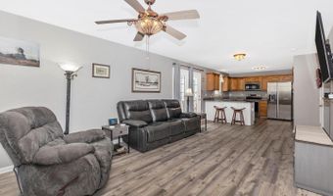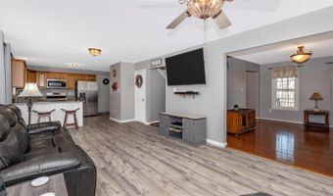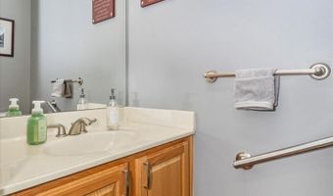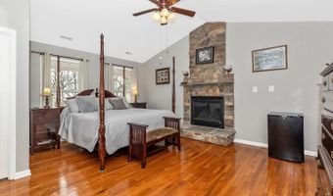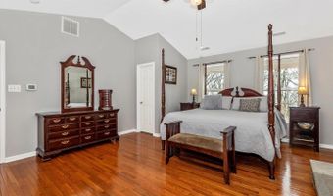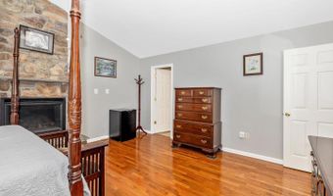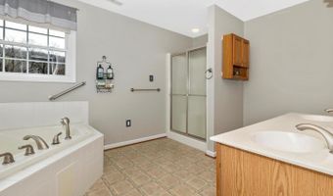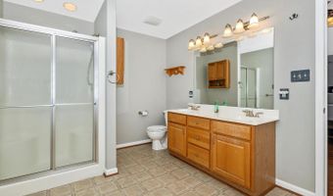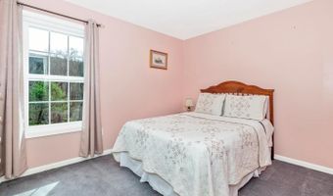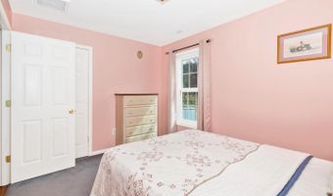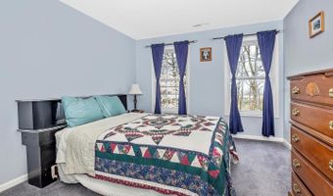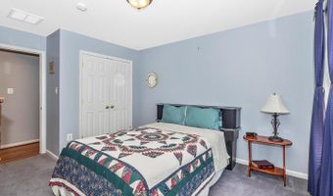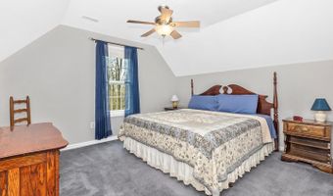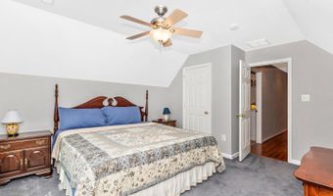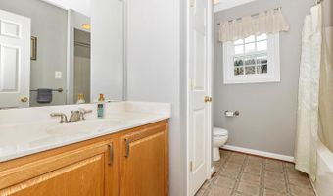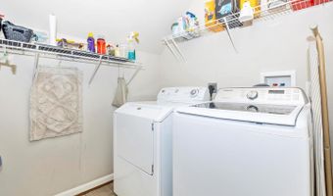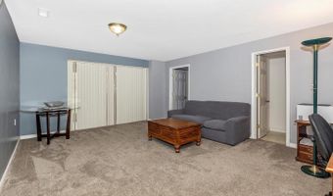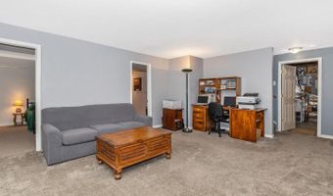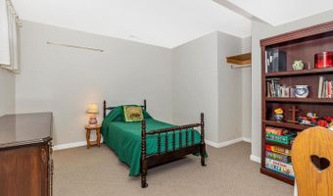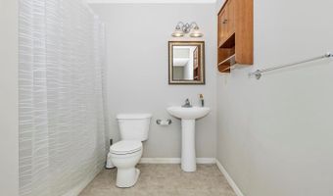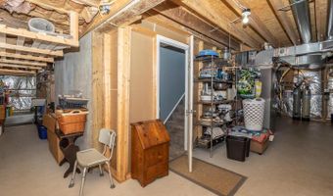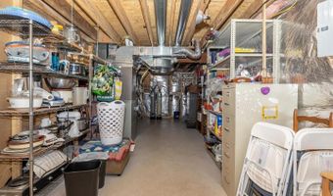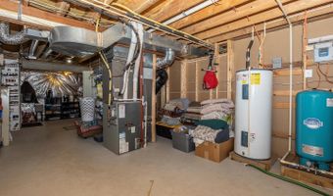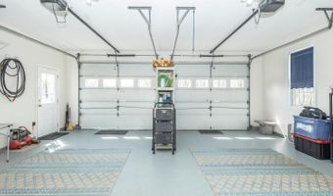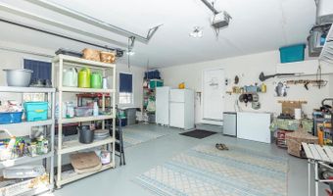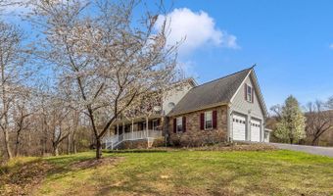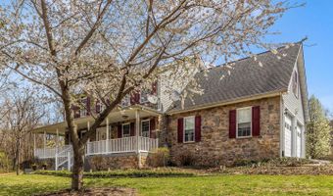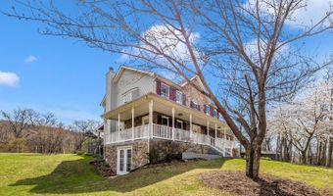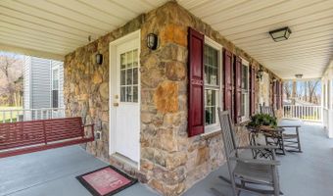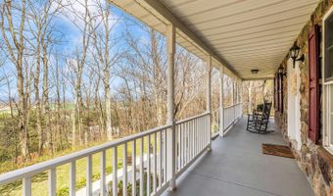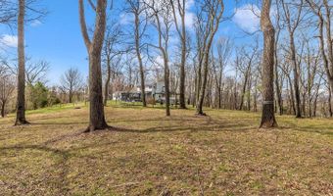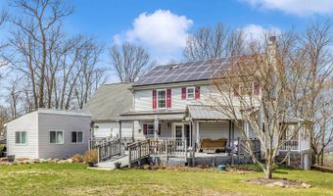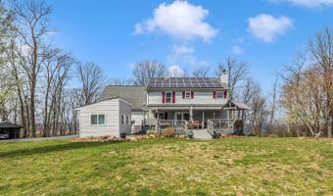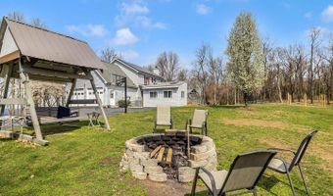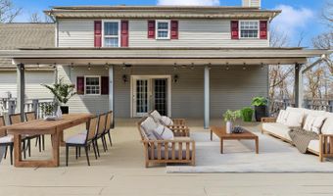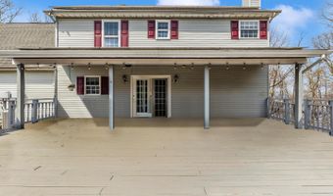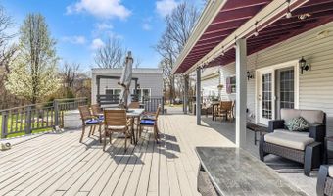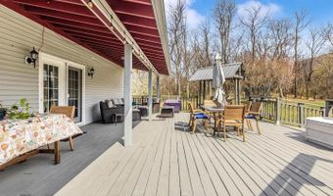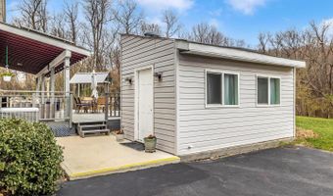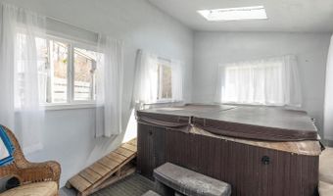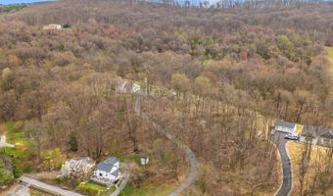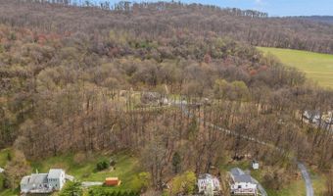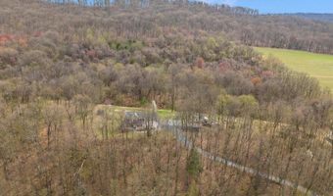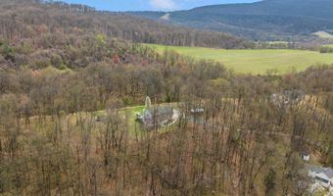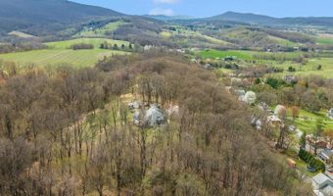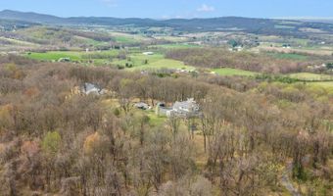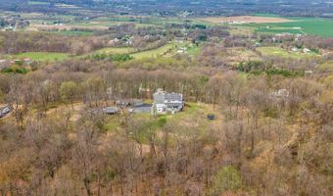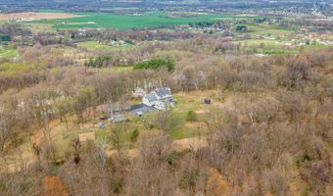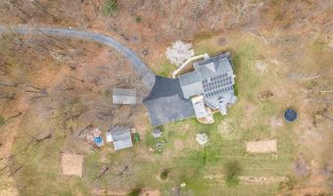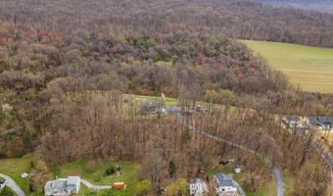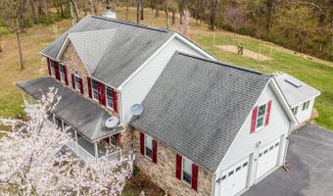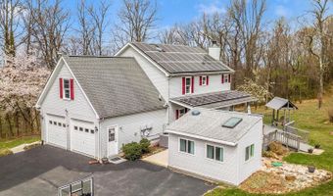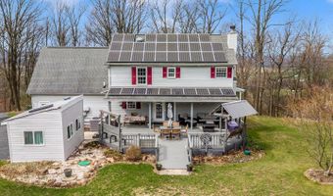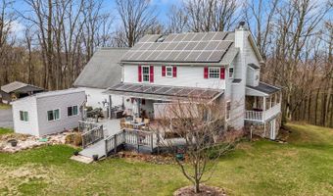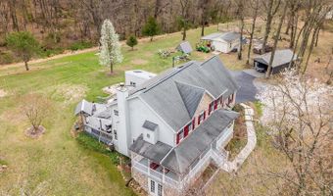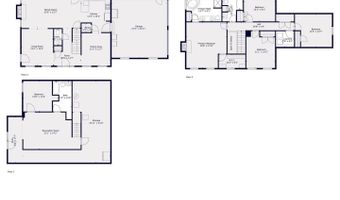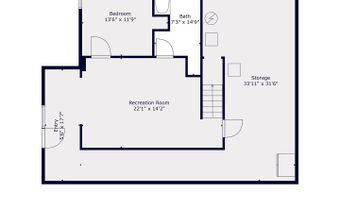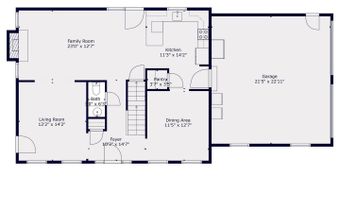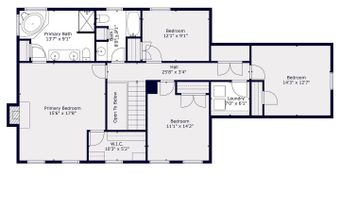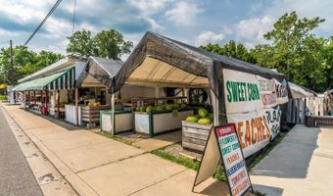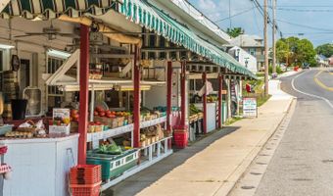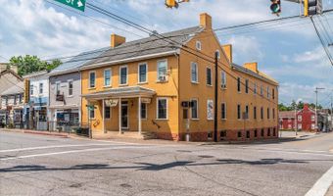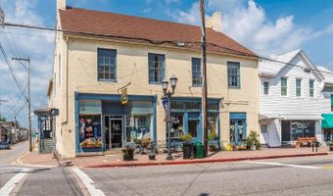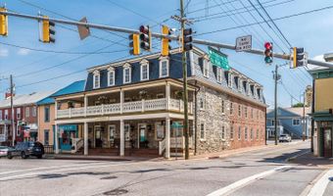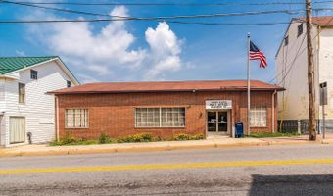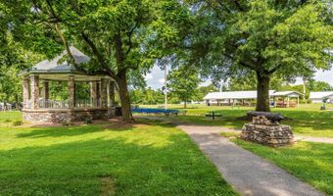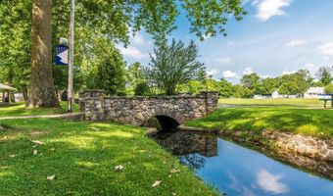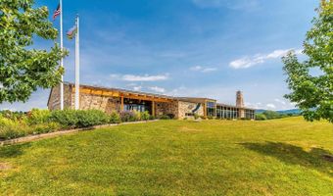5935 CLEVELANDTOWN Rd Boonsboro, MD 21713
Snapshot
Description
Welcome to this beautifully maintained home situated on 5.71 private acres, offering the perfect blend of modern updates and serene country living. Nestled in a picturesque setting with breathtaking views as far as Sidling Mountain, this property is a true escape while still being conveniently located. The home is landlocked to the East, ensuring privacy and tranquility. Step inside to discover 3/4""� Hardwood as well as durable LVP wood-look flooring throughout the main level. The kitchen has new granite countertops, a modern sink and faucet, and under-cabinet lighting. The home boasts newer kitchen appliances (2022), ensuring both style and functionality. The primary bedroom and hallway have hardwood floors while the additional 3 bedrooms are carpeted. The heat pump was replaced in 2023, providing efficient heating and cooling with damper-controlled upper and lower temperature zones. Many of the windows have been replaced, enhancing both energy efficiency and aesthetic appeal. Additional standout features: œ� LeafGuard gutters on the upper level, Lifetime-transferable œ� Solar panels (owned) for energy efficiency œ� 500-gallon underground propane tank (owned) œ� Septic tanks cleaned in 2025 œ� New carpeting in the basement Outdoor amenities: The exterior spaces are just as impressive! A large wrap around deck offers the perfect spot for relaxation or entertaining. Enjoy the two porch swings and a cozy fire pit swing while soaking in the tranquil surroundings. The driveway was tarred & chipped in 2024, ensuring a well-maintained entrance to the property. œ� 12x16 outbuilding with marine plywood flooring and two lean-tos œ� Jacuzzi in a separate 16x10 outbuilding with electricity œ� Carport 15x24, for added convenience œ� Two large protected gardens for gardening enthusiasts. Also, black walnut trees, an English walnut, pear tree, peach tres, a plum tree, and many black cherry trees, and many black raspberry bushes. Located just minutes from historic Boonsboro, Antietam National Battlefield, and popular hiking trails, this home is ideal for nature lovers and history enthusiasts alike. With 5.71 acres of stunning land, modern upgrades, and extensive outdoor features, this property is truly a rare find. Don't miss your chance-schedule a private tour today!
More Details
Features
History
| Date | Event | Price | $/Sqft | Source |
|---|---|---|---|---|
| Listed For Sale | $700,000 | $∞ | Braddock Heights |
Taxes
| Year | Annual Amount | Description |
|---|---|---|
| $4,273 |
Nearby Schools
High School Boonsboro Sr High | 2.4 miles away | 09 - 12 | |
Elementary School Boonsboro Elementary | 2.4 miles away | KG - 05 | |
Middle School Boonsboro Middle | 2.5 miles away | 06 - 08 |
