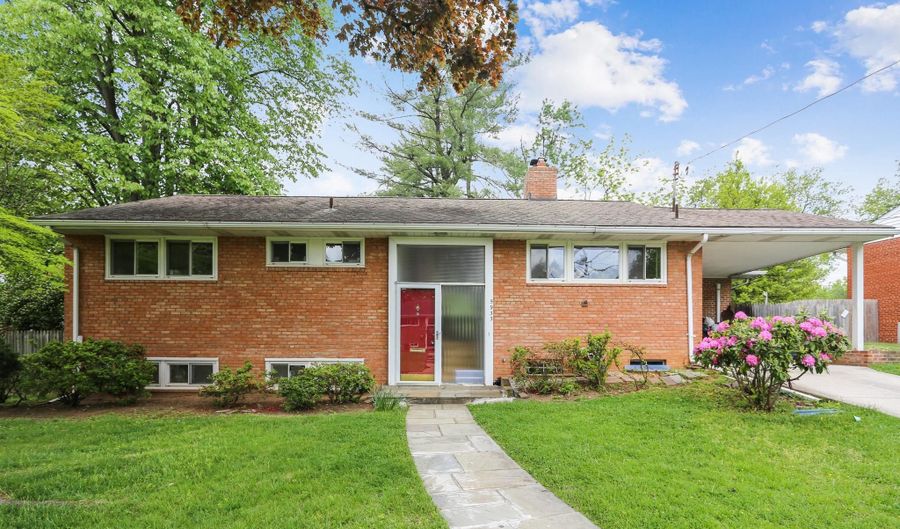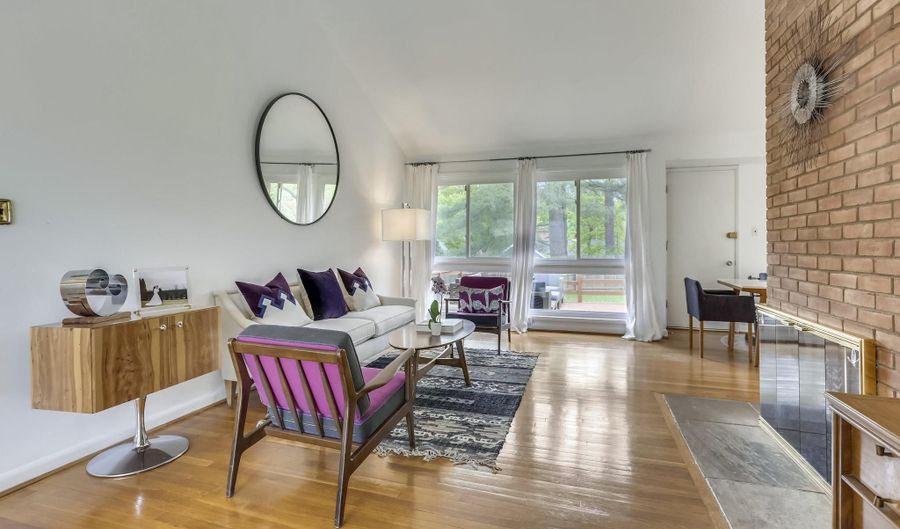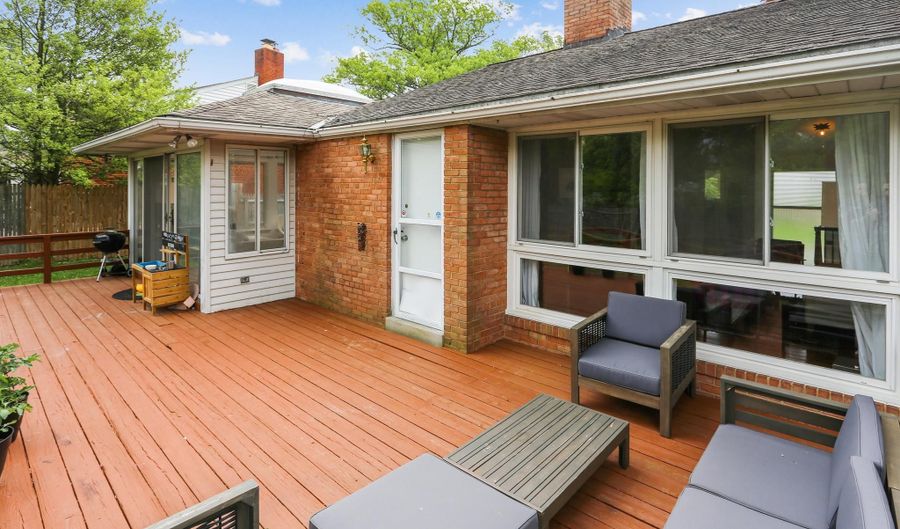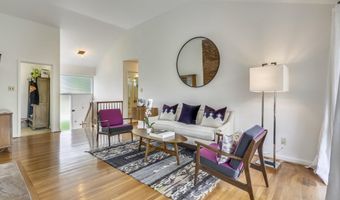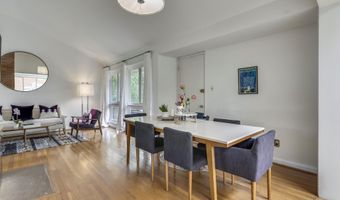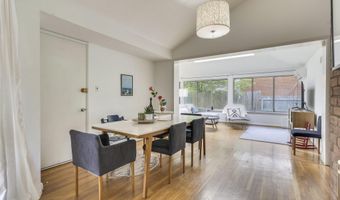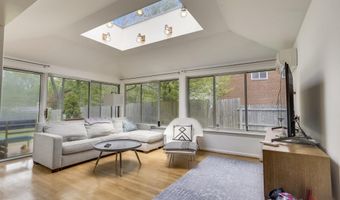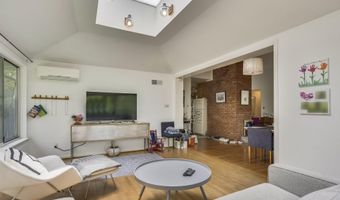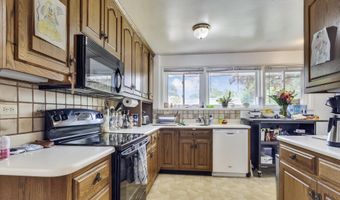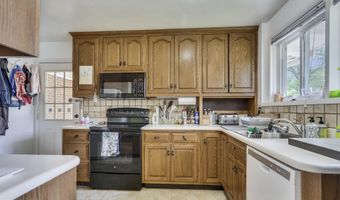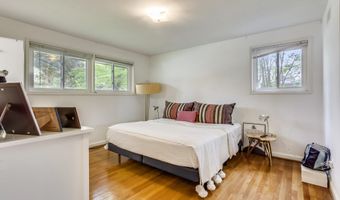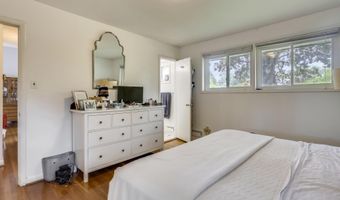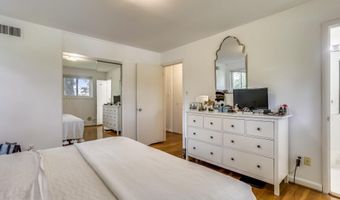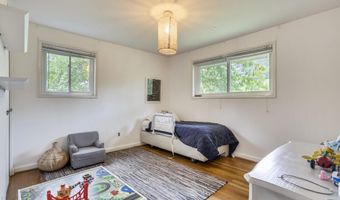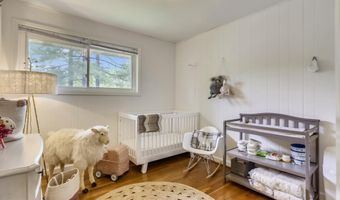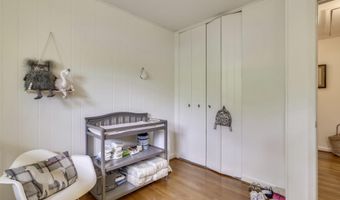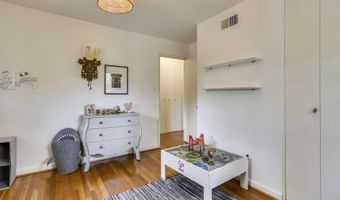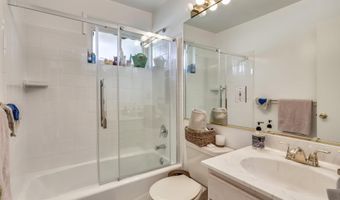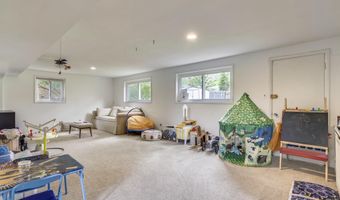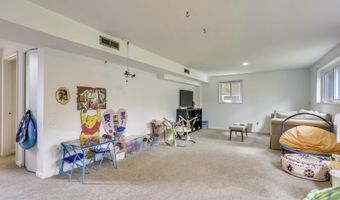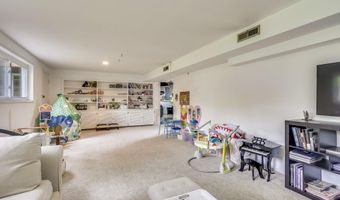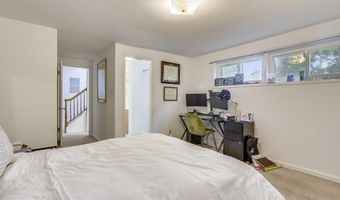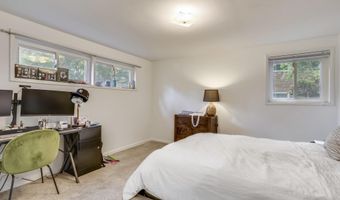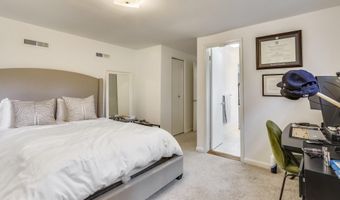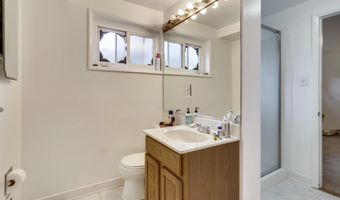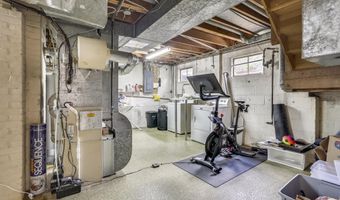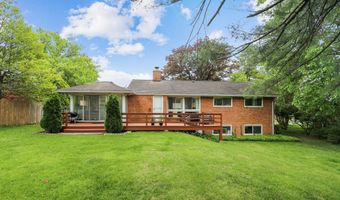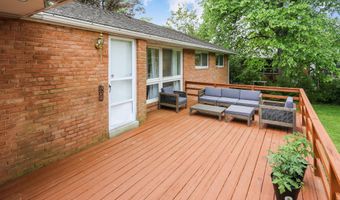5933 ROSSMORE Dr Bethesda, MD 20814
Snapshot
Description
Location! Location! Location! This brick split level in the Wildwood Neighborhood of Bethesda features four bedrooms and three full baths. Formal living and dining rooms, a table space kitchen and finished lower level with large recreation room provide plenty of space for the whole family. A sun room addition is the perfect place for the work-from-home crowd to set up office. Located just a few blocks from Wildwood Shopping Center: Starbucks, Flower Child, Balducci's, Fish Taco, Le Pain and more! The neighborhood swim club, Wildwood Pool, has a competitive swim team, swim lessons and social events (summer memberships available). Easy access to Grosvenor Metro (less than a mile away), major commuter routes (I-495 & I-270), NIH (bike to the NIH Campus on the Bethesda Trolley Trail) and Walter Reed Medical Center. Available April 1. Pets will be considered on a case-by-case basis.
More Details
Features
History
| Date | Event | Price | $/Sqft | Source |
|---|---|---|---|---|
| Listed For Rent | $4,450 | $2 | Compass |
Taxes
| Year | Annual Amount | Description |
|---|---|---|
| $0 |
Nearby Schools
High School Walter Johnson High | 0.6 miles away | 09 - 12 | |
Elementary School Ashburton Elementary | 0.7 miles away | PK - 05 | |
Elementary School Wyngate Elementary | 1.3 miles away | KG - 05 |
