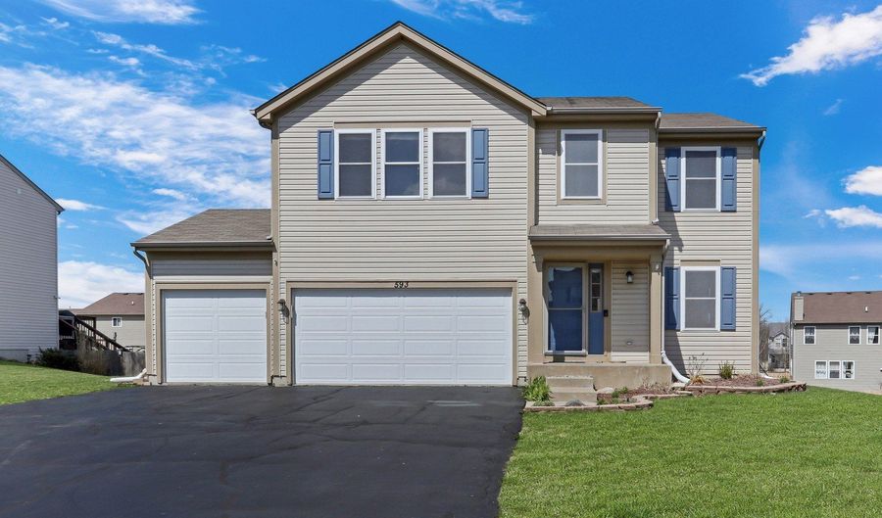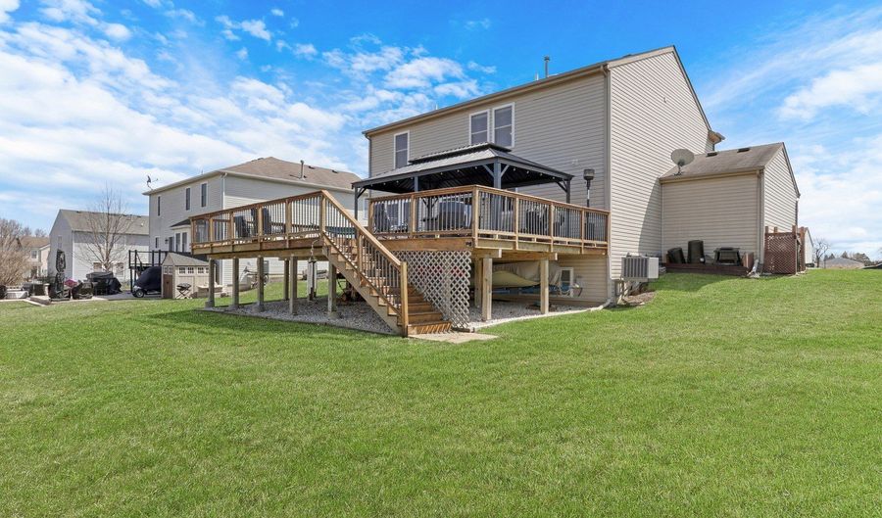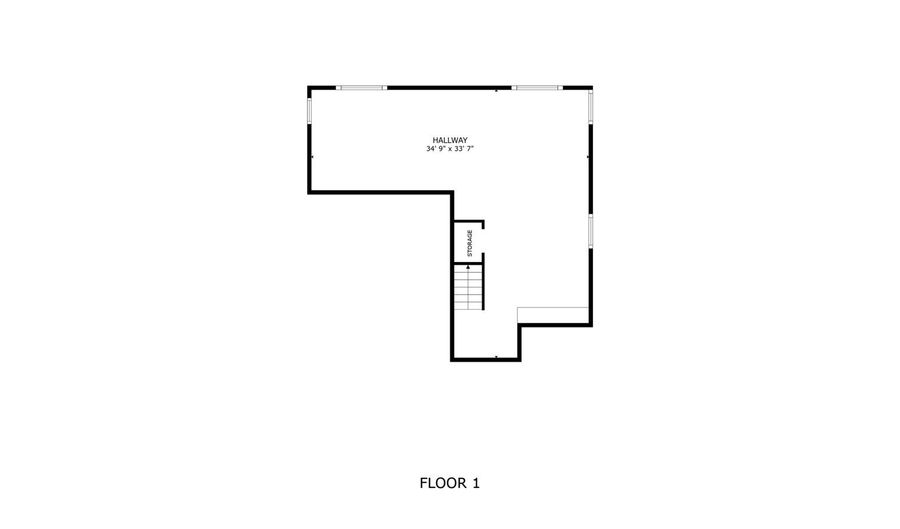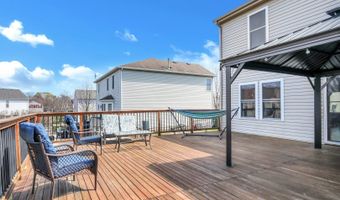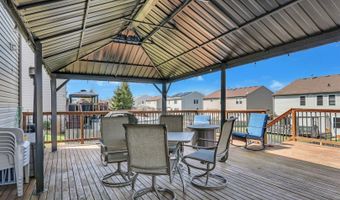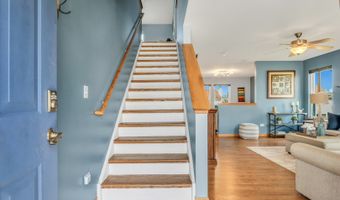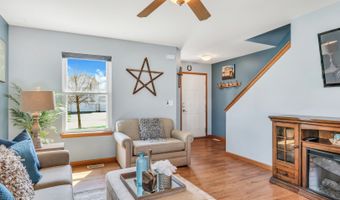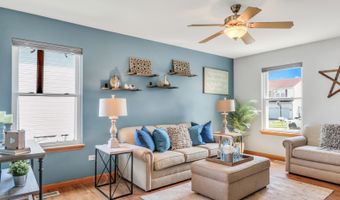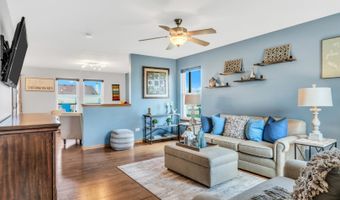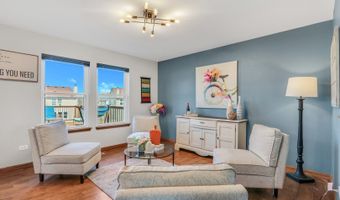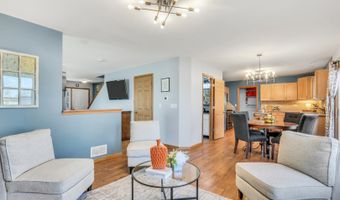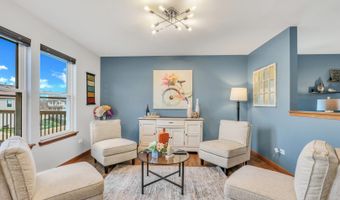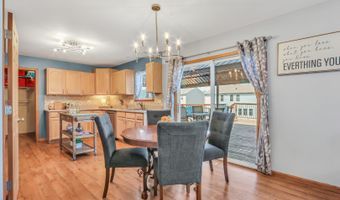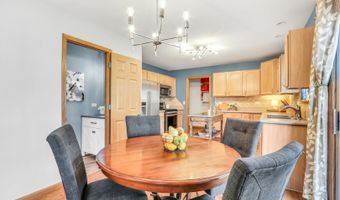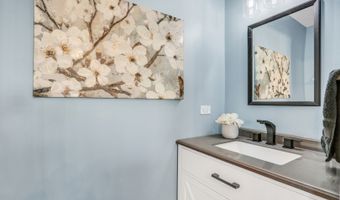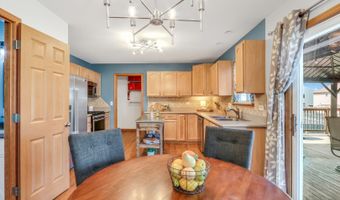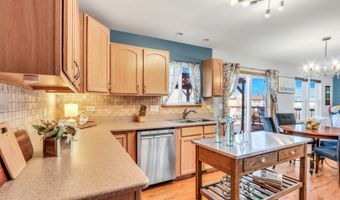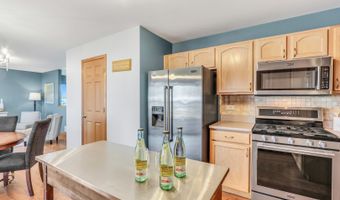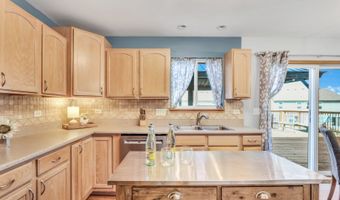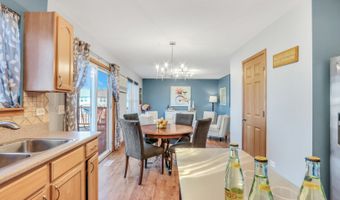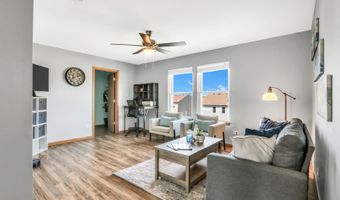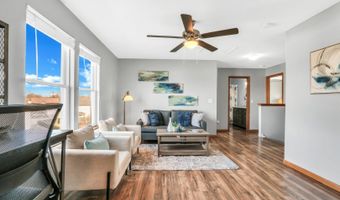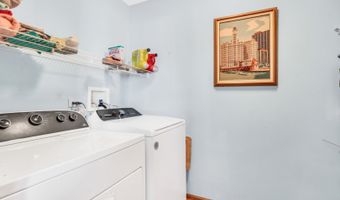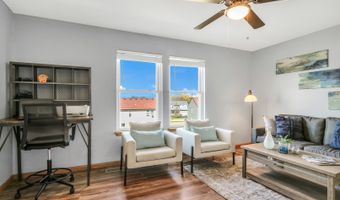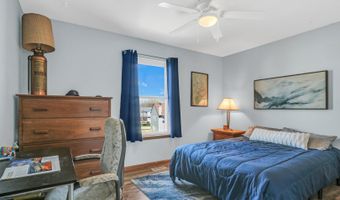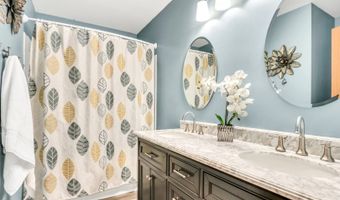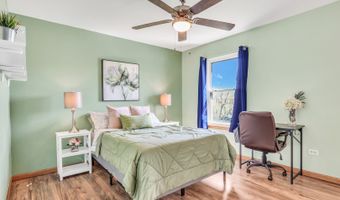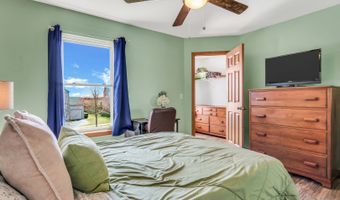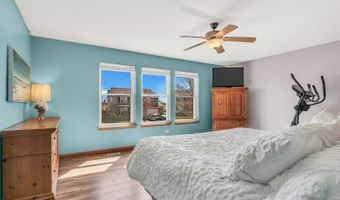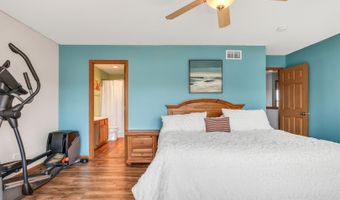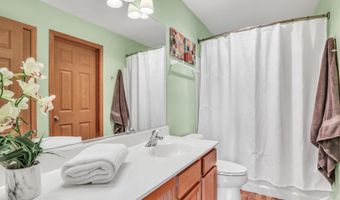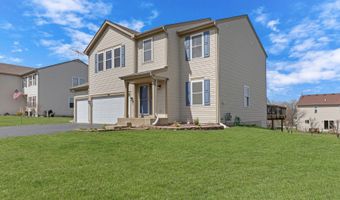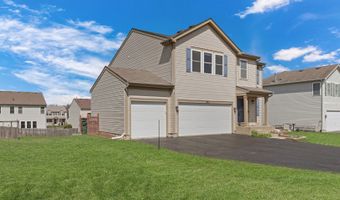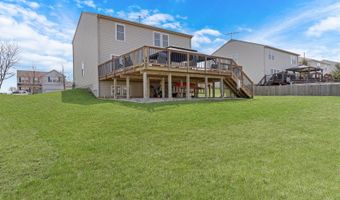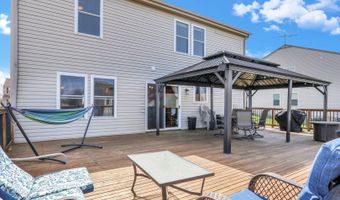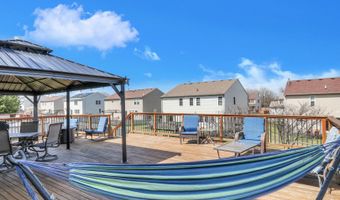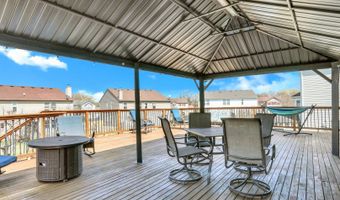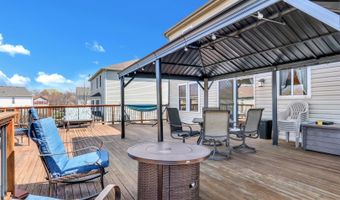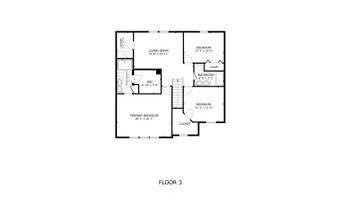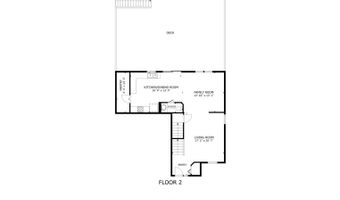593 Collier Dr Antioch, IL 60002
Snapshot
Description
Welcome Home to this absolutely stunning gem in the highly sought-after Trevor Creek neighborhood! From the moment you step inside, you'll be wrapped in warmth and style, starting with the beautiful wood laminate floors and an abundance of natural light that pours into every corner. The spacious family room is ready for all your best moments-whether you're entertaining a lively crowd or enjoying a quiet night in with your favorite people. The heart of the home-the kitchen-is a true delight! With tons of cabinet space, sleek stainless steel appliances, gorgeous countertops, and a stylish backsplash that adds a modern flair, it's the perfect space to whip up your favorite meals or gather around with loved ones. Just off the kitchen is a cozy eating area that overlooks the expansive backyard, making everyday dining feel just a little more special. Step outside and prepare to fall in love with the huge deck, ideal for BBQs, morning coffee, or evening stargazing. The yard stretches wide and invites you to enjoy every inch of outdoor living-whether you're hosting, playing, or simply unwinding. Back inside, you'll find another fantastic family room space perfect for movie nights, game time, or just kicking back and relaxing. Head upstairs and discover a spacious loft that works perfectly as a second lounge, creative zone, or even a stylish home office. The primary suite is your own personal retreat, featuring a lovely full bath for those moments of peace and privacy. Two additional generously sized bedrooms and another full bath complete the upstairs, offering plenty of space for everyone to spread out and feel at home. Need more room? The basement has you covered-with tons of space for storage, hobbies, a workout zone, or whatever your lifestyle calls for. This home checks all the boxes and then some. From top to bottom, inside and out, it's the total package. Don't miss your chance to make this Trevor Creek treasure yours-schedule your showing today!
More Details
Features
History
| Date | Event | Price | $/Sqft | Source |
|---|---|---|---|---|
| Listed For Sale | $375,000 | $184 | Keller Williams North Shore West |
Expenses
| Category | Value | Frequency |
|---|---|---|
| Home Owner Assessments Fee | $220 | Annually |
Taxes
| Year | Annual Amount | Description |
|---|---|---|
| 2023 | $8,589 |
Nearby Schools
Elementary School Antioch Elementary School | 0.9 miles away | 02 - 05 | |
Middle School Antioch Upper Grade School | 1.1 miles away | 06 - 08 | |
Elementary School W C Petty Elementary School | 1.2 miles away | 02 - 05 |
