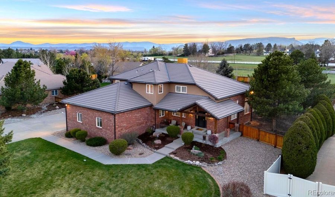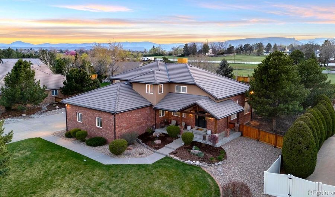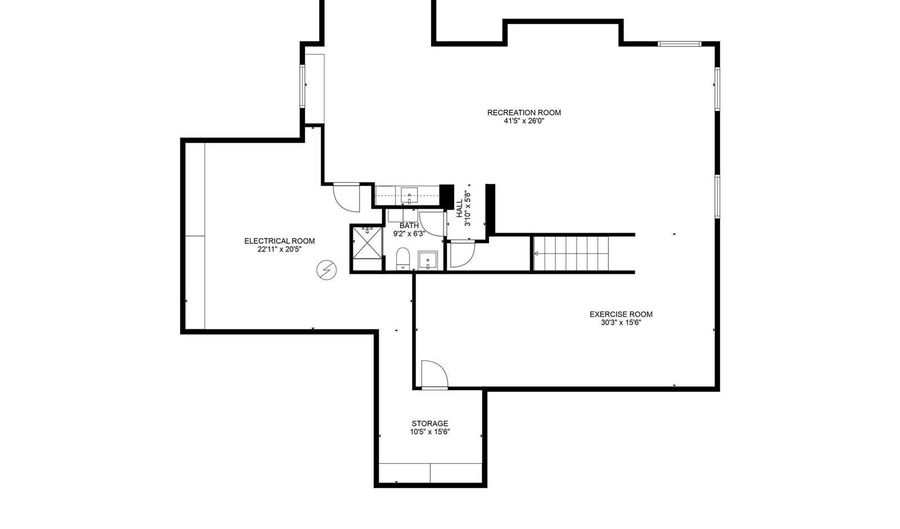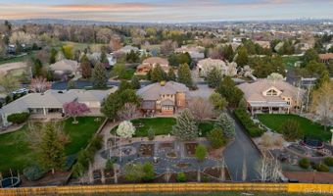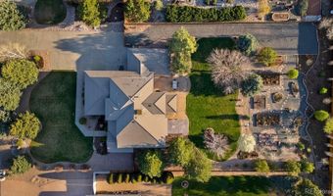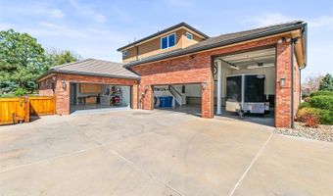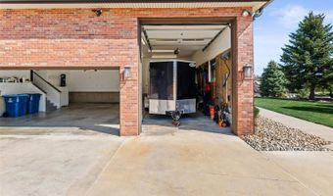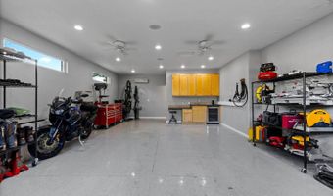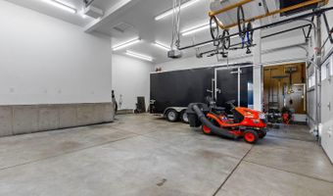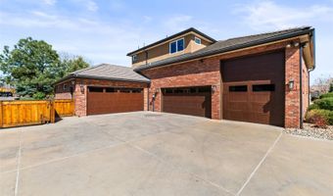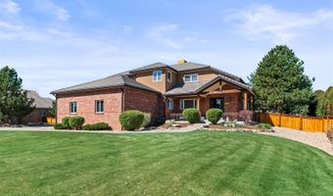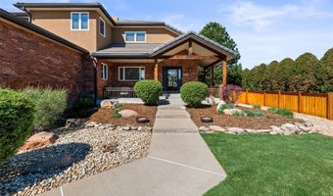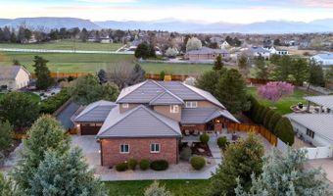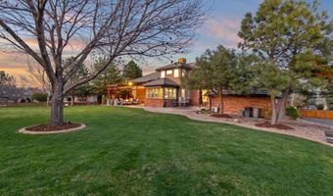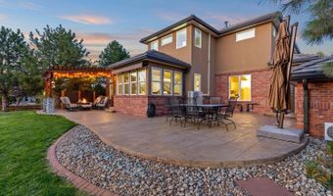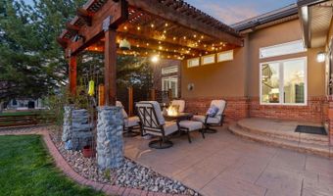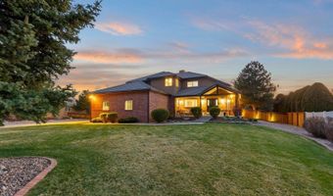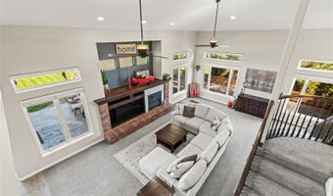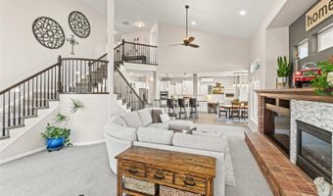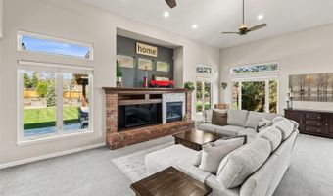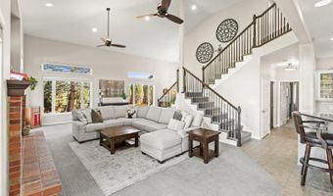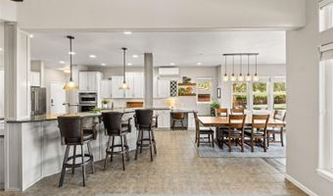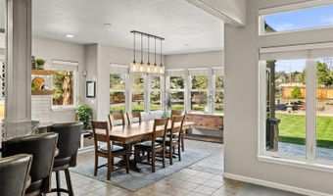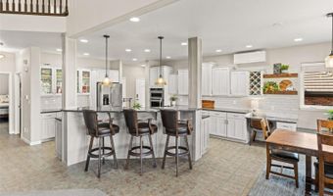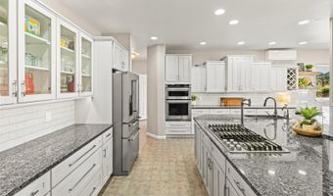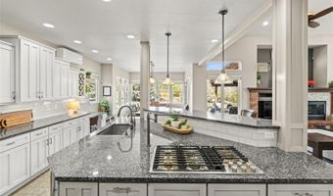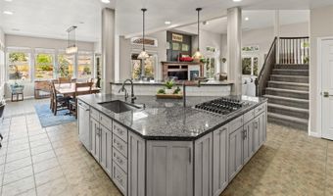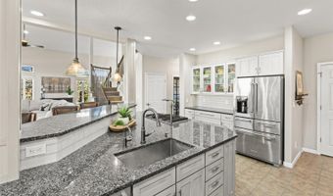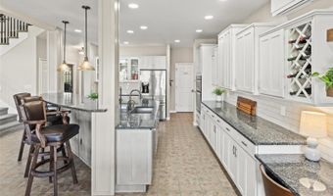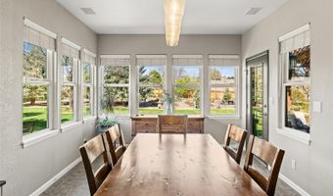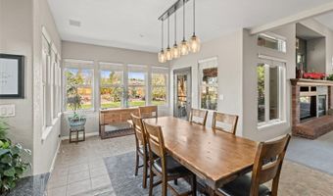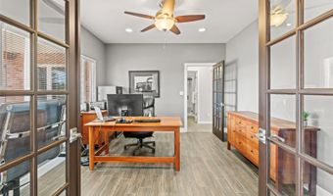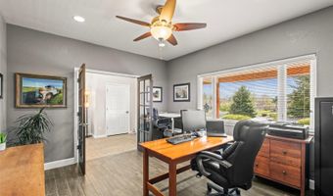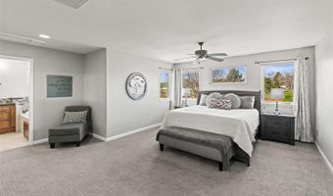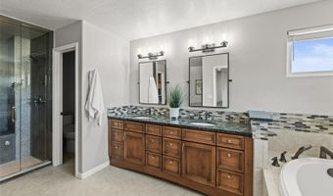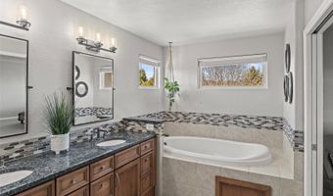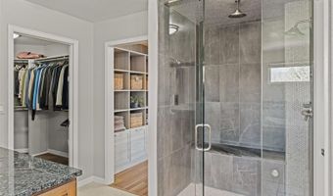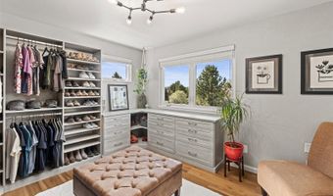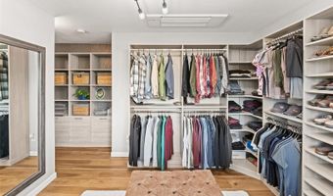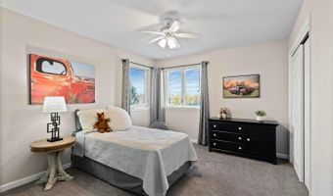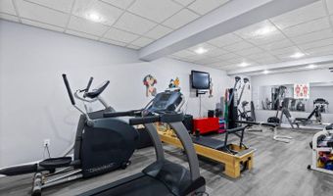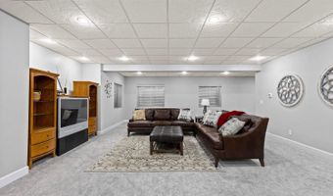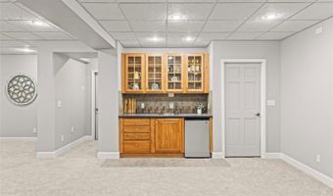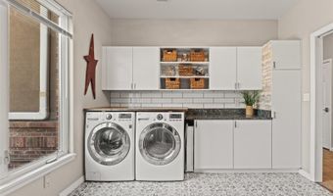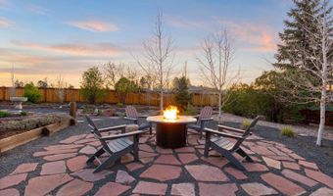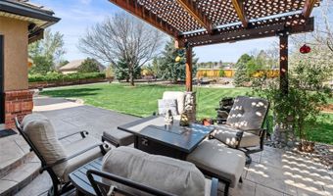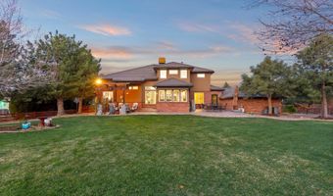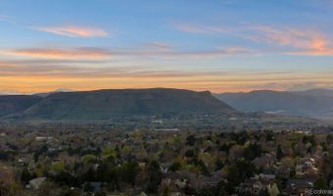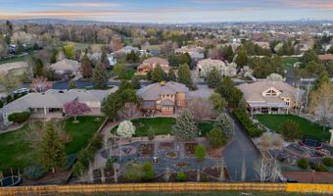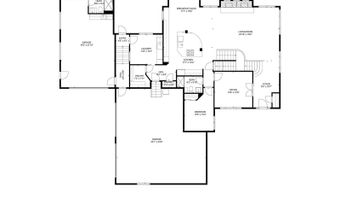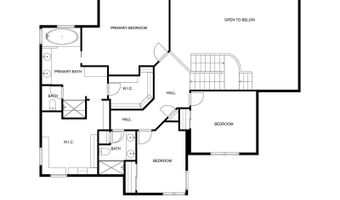5925 Zinnia Ct Arvada, CO 80004
Snapshot
Description
Calling all RV, Boat and Car Enthusiasts -- the garages and yard are truly one of a kind! Rare opportunity in exclusive centrally located Arvada enclave to own one of only 25 luxury estate style homes in this tranquil semi-rural setting. Take advantage of the market - priced well below previous sales on one of the best lots and views in the neighborhood. Magnificent mountain and sunset views welcome you from this beautifully updated and meticulously maintained custom home in the exclusive and highly coveted Golden Gate Estates. Enjoy almost an acre lot with over 30 mature trees in your sprawling resort like setting. Two attached oversized garages, one equipped w/ a full bath, heating/cooling, wet bar with mini-fridge, epoxy flooring, & can be a MIL studio or home gym. Garage 1 is 725 sq ft, and other is 1,160 sq ft w/ radiant heat floors, towering ceiling, and 26 ft of depth, to house a RV, boat, trailer, or other toys. Additional on site parking in the backyard for outdoor vehicles. Entertaining is a dream, with multiple outdoor spaces & fire pits, stylish patios, and impressive indoor gathering spaces. Plenty of room for a pool or sports court. Raised garden beds, perennials, mature trees & bushes to enjoy year round. The kitchen is grand and the culinary heart of the home. High-end appliances and granite countertops are great for hosting, while the pot filler and 5 burner gas range cater to the discerning chef. The main floor boasts a bedroom, full bath, office, as well as a laundry room w/ storage. Upstairs primary suite is a delight in size and panoramic mountain views, with soaker tub, steam shower, dual vanities, a walk-in closet and a room-sized dressing area, fit for Hollywood. The fully finished basement features a wet bar, exercise room, and full bath. Custom built to include whole house radiant heat floors and recent installation of a $30k new boiler system. Don’t miss the opportunity to make this extraordinary house your home.
More Details
Features
History
| Date | Event | Price | $/Sqft | Source |
|---|---|---|---|---|
| Price Changed | $1,895,000 -4.05% | $365 | Compass - Denver | |
| Listed For Sale | $1,975,000 | $381 | Compass - Denver |
Expenses
| Category | Value | Frequency |
|---|---|---|
| Home Owner Assessments Fee | $115 | Monthly |
Nearby Schools
Elementary School Stott Elementary School | 0.9 miles away | PK - 06 | |
Junior High School Drake Junior High School | 1.1 miles away | 07 - 08 | |
Elementary School Fremont Elementary School | 1 miles away | KG - 06 |
