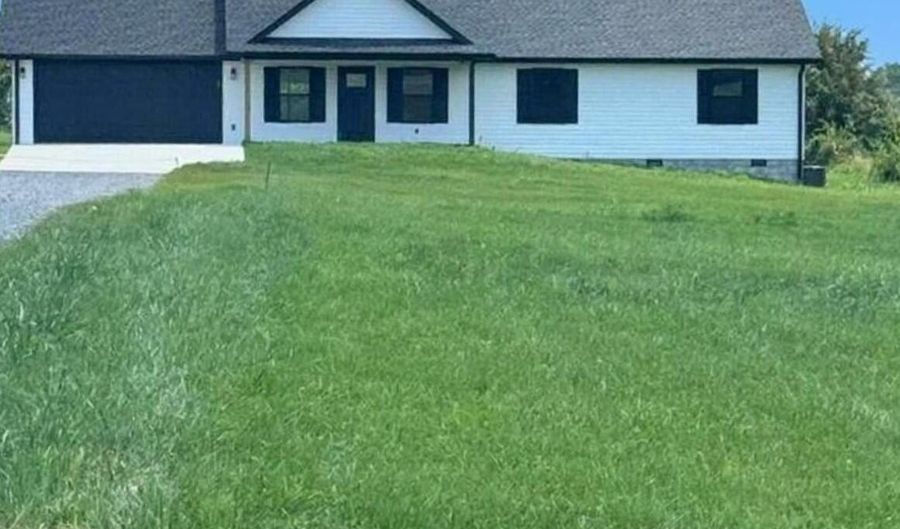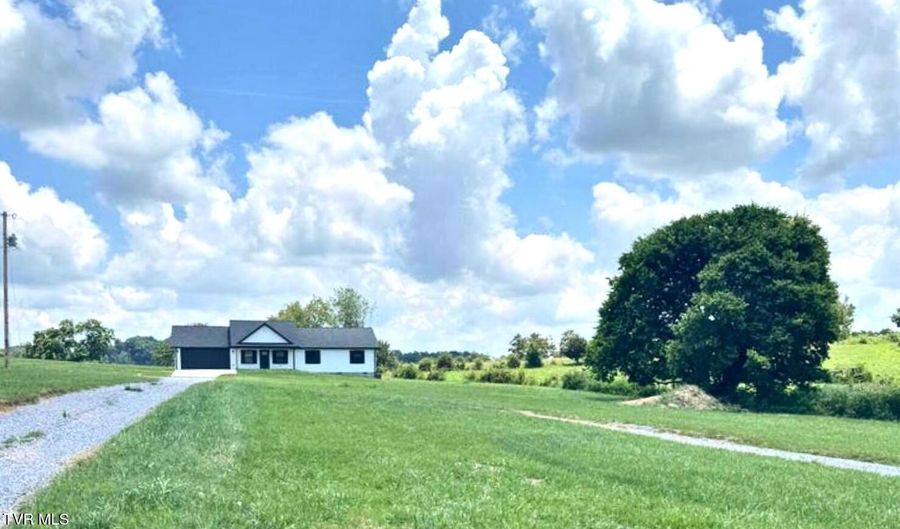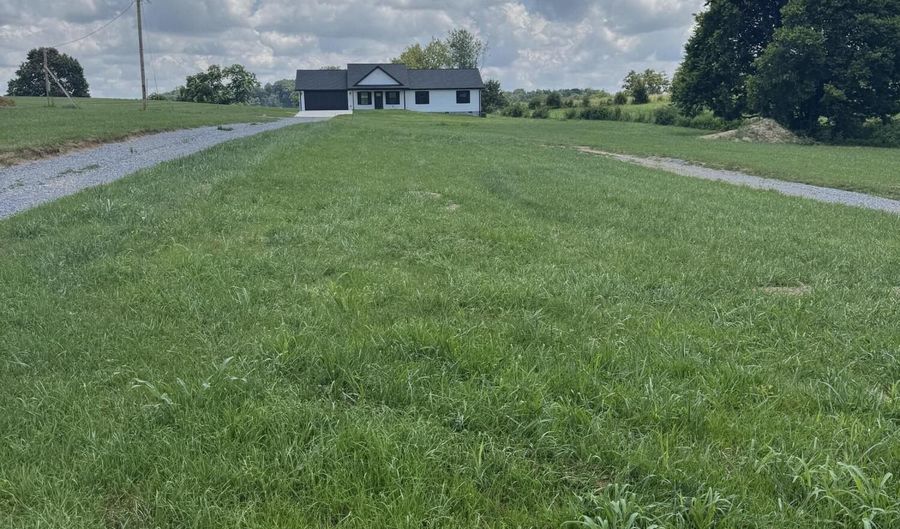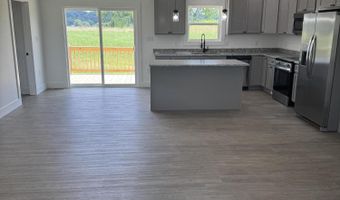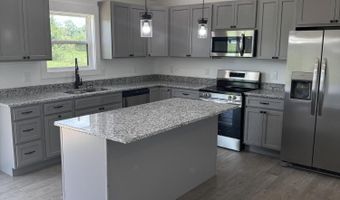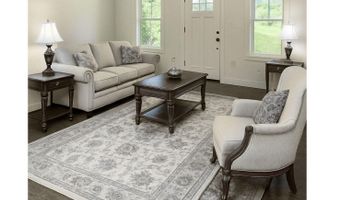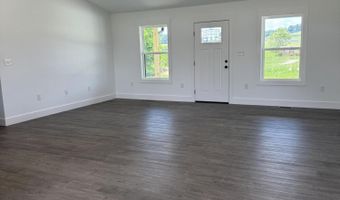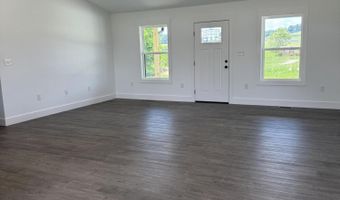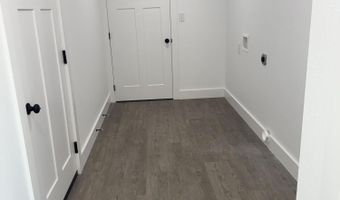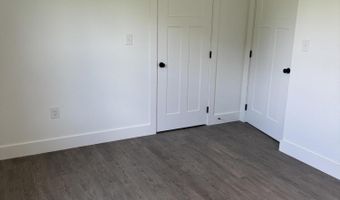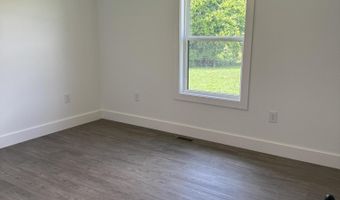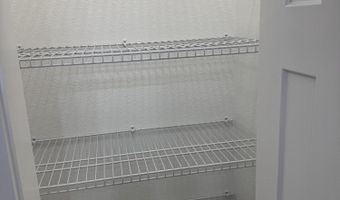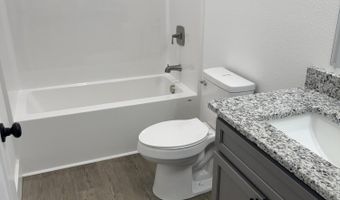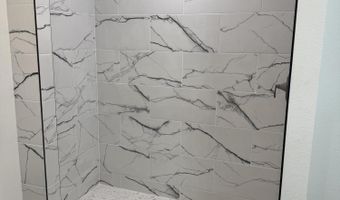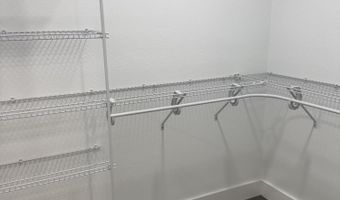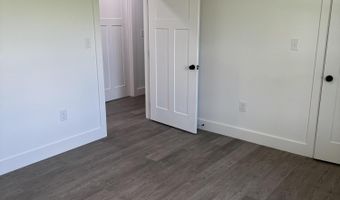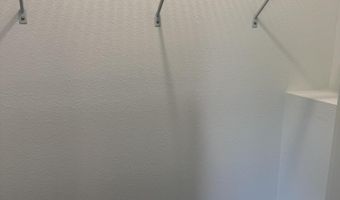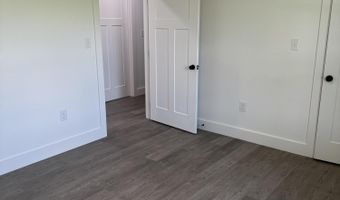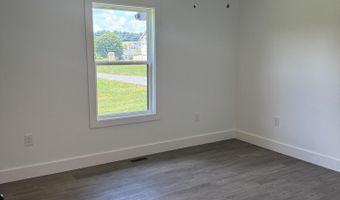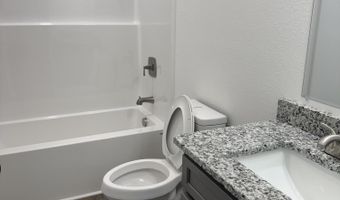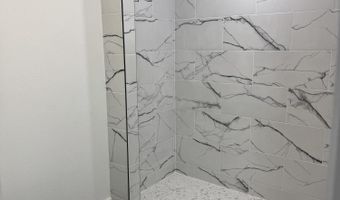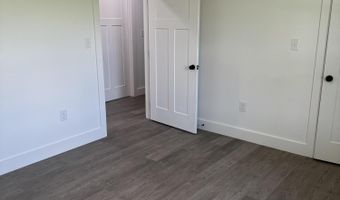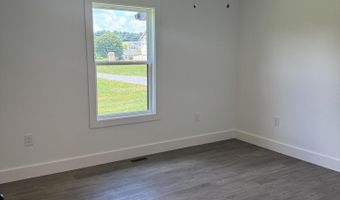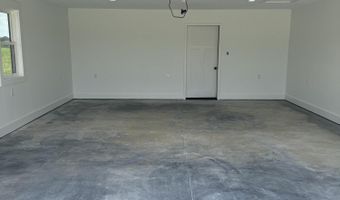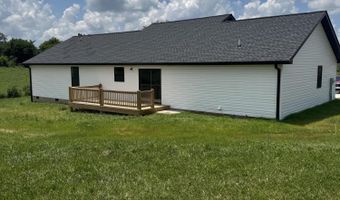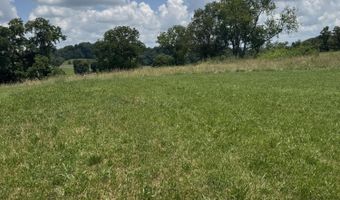5920 Snapps Ferry Rd Afton, TN 37616
Price
$449,900
Listed On
Type
For Sale
Status
Active
3 Beds
2 Bath
1620 sqft
Asking $449,900
Snapshot
Type
For Sale
Category
Purchase
Property Type
Residential
Property Subtype
Single Family Residence
MLS Number
9982467
Parcel Number
065 012.24
Property Sqft
1,620 sqft
Lot Size
1.80 acres
Year Built
2025
Year Updated
Bedrooms
3
Bathrooms
2
Full Bathrooms
2
3/4 Bathrooms
0
Half Bathrooms
0
Quarter Bathrooms
0
Lot Size (in sqft)
78,408
Price Low
-
Room Count
8
Building Unit Count
-
Condo Floor Number
-
Number of Buildings
-
Number of Floors
0
Parking Spaces
0
Location Directions
From 11E Bypass head north to Snapps Ferry Road until you reach 5920 on the right.
Subdivision Name
Red Cedar Farm
Special Listing Conditions
Auction
Bankruptcy Property
HUD Owned
In Foreclosure
Notice Of Default
Probate Listing
Real Estate Owned
Short Sale
Third Party Approval
Description
This beautiful new construction offers 3 bedrooms, 2 bathrooms, and sits on 1.8 scenic acres. With an open floor plan and spacious layout, this home is perfect for modern living. The generously sized bedrooms provide comfort and flexibility, and you'll be the first to make lasting memories here. A 2-car garage adds convenience, and the home comes with a builder's warranty for peace of mind. Don't miss this opportunity to own a move-in-ready home with room to grow!
The information contained herein is deemed accurate and obtained from reliable sources
but is not guaranteed. Buyer or buyer's agent to verify all information.
More Details
MLS Name
Tennessee Virginia Regional Multiple Listing Service
Source
ListHub
MLS Number
9982467
URL
MLS ID
TVARMLS
Virtual Tour
PARTICIPANT
Name
Christopher Bawgus
Primary Phone
(423) 930-4373
Key
3YD-TVARMLS-32650
Email
chrisbawgus6@gmail.com
BROKER
Name
Exit Realty Tri-Cities
Phone
(423) 806-0400
OFFICE
Name
Exit Realty Tri-Cities
Phone
(423) 806-0400
Copyright © 2025 Tennessee Virginia Regional Multiple Listing Service. All rights reserved. All information provided by the listing agent/broker is deemed reliable but is not guaranteed and should be independently verified.
Features
Basement
Dock
Elevator
Fireplace
Greenhouse
Hot Tub Spa
New Construction
Pool
Sauna
Sports Court
Waterfront
Appliances
Dishwasher
Microwave
Range
Refrigerator
Washer
Architectural Style
New Traditional
Construction Materials
Vinyl Siding
Cooling
Central Air
Exterior
Deck
Front Porch
Heating
Central
Heat Pump (Heating)
Interior
Eat-in Kitchen
Kitchen Island
Kitchen/Dining Combo
Open Floorplan
Patio and Porch
Porch
Deck
Property Condition
New Construction
Roof
Asphalt
Shingle
Rooms
Bathroom 1
Bathroom 2
Bedroom 1
Bedroom 2
Bedroom 3
View
Mountain
History
| Date | Event | Price | $/Sqft | Source |
|---|---|---|---|---|
| Listed For Sale | $449,900 | $278 | EXIT REALTY TRI-CITIES |
Taxes
| Year | Annual Amount | Description |
|---|---|---|
| $0 |
Nearby Schools
Get more info on 5920 Snapps Ferry Rd, Afton, TN 37616
By pressing request info, you agree that Residential and real estate professionals may contact you via phone/text about your inquiry, which may involve the use of automated means.
By pressing request info, you agree that Residential and real estate professionals may contact you via phone/text about your inquiry, which may involve the use of automated means.
