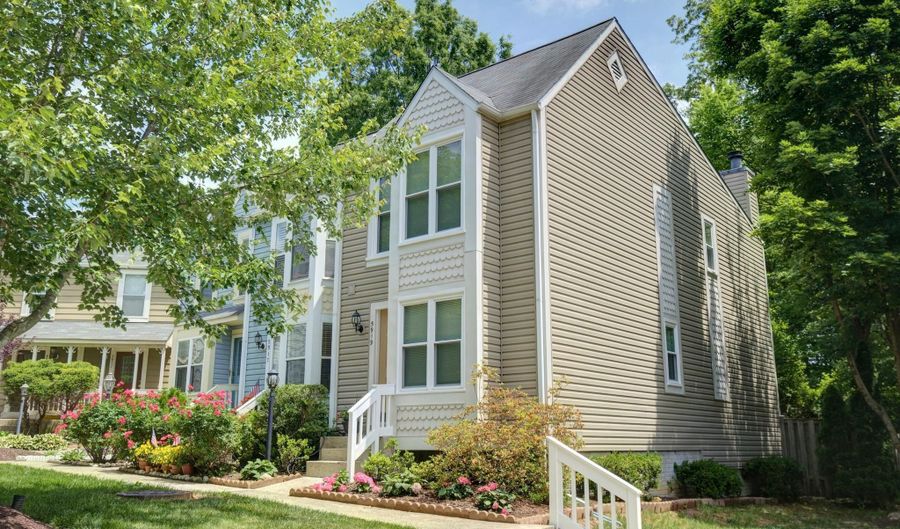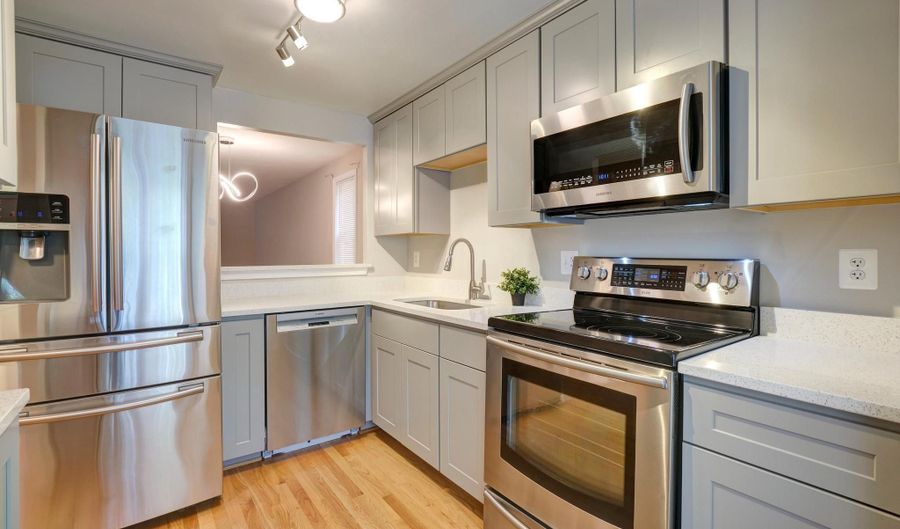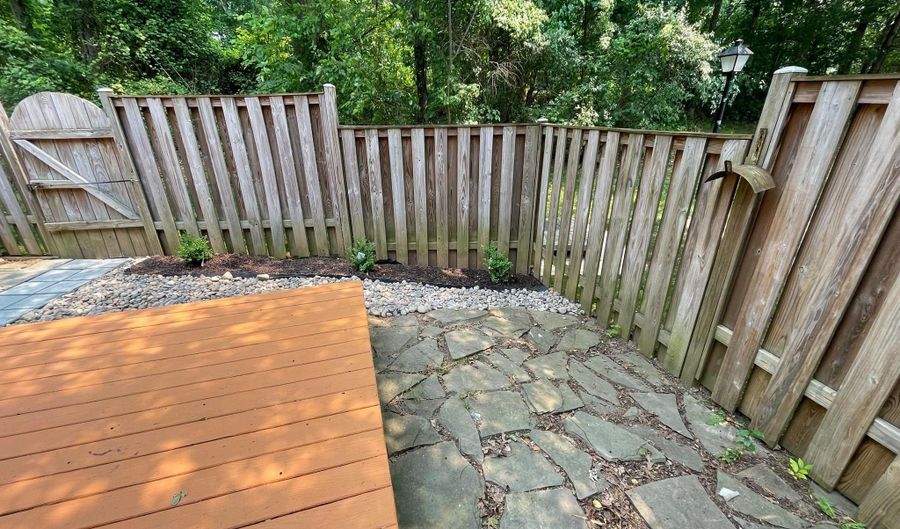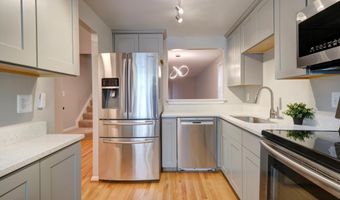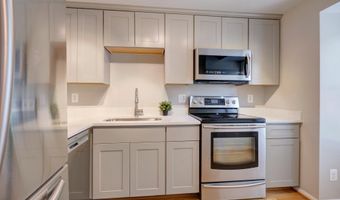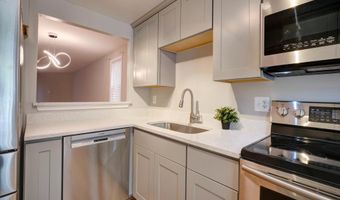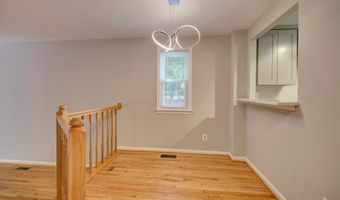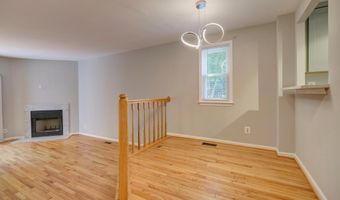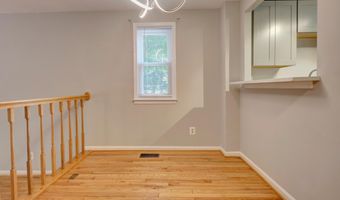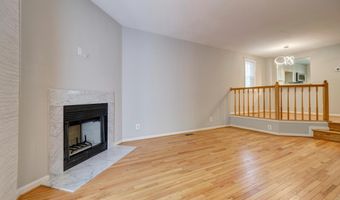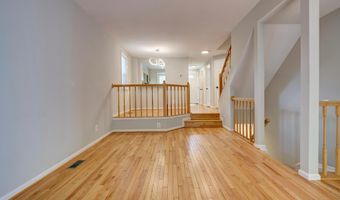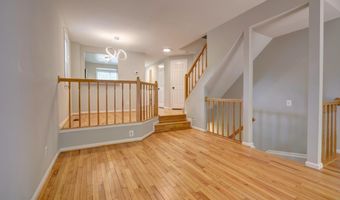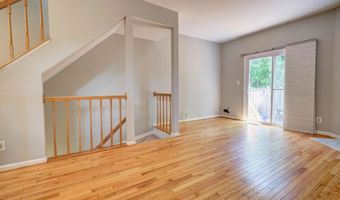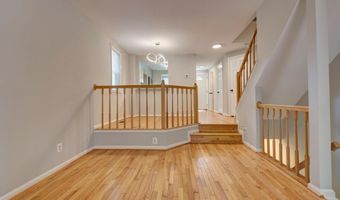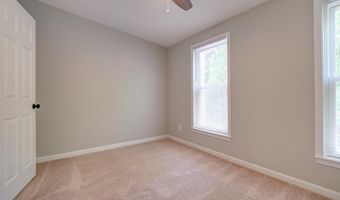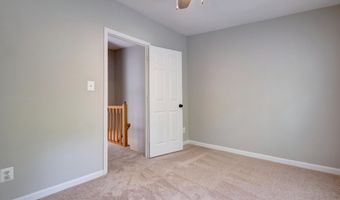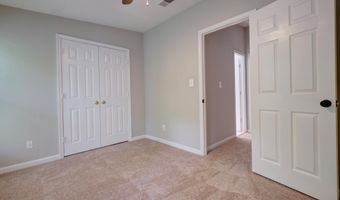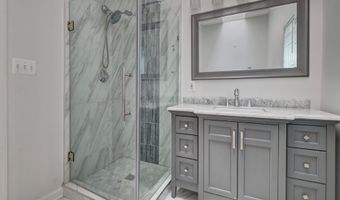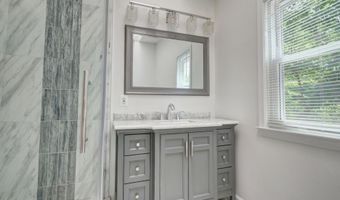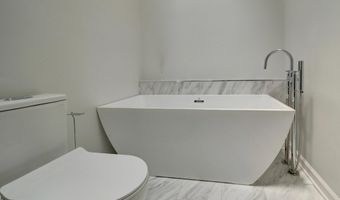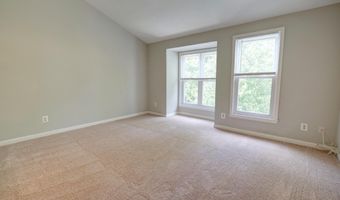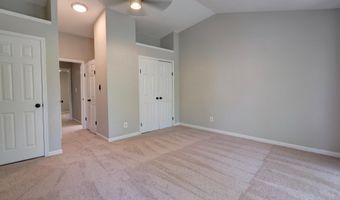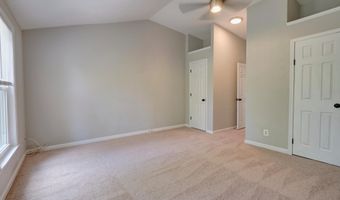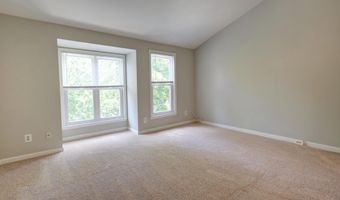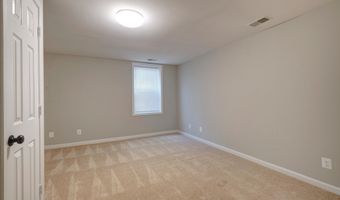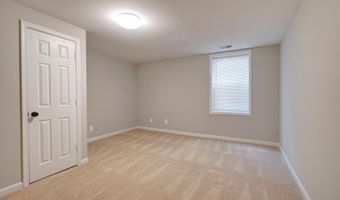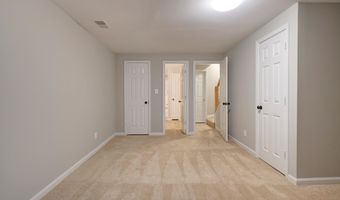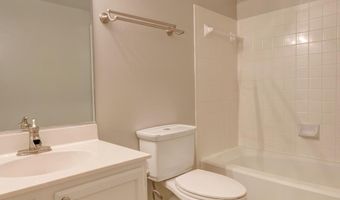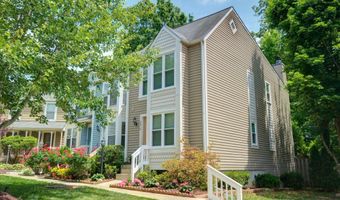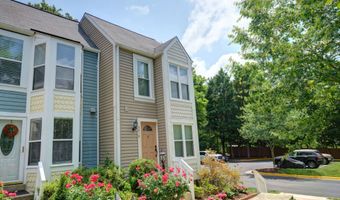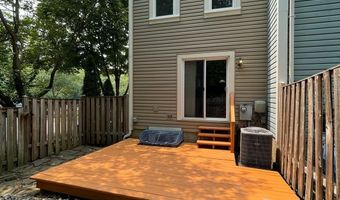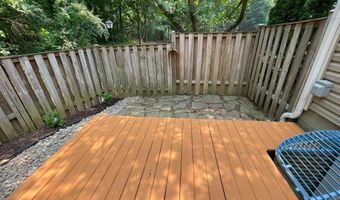5919 SAINT GILES Way Alexandria, VA 22315
Snapshot
Description
No pets. Request link to online application. Welcome home to this gorgeous remodeled home in a great KINGSTOWNE location. Bright and sunny floorplan. Fully remodeled kitchen with stainless steel appliances. Dining area. Living room with fireplace walks out to back yard. Fully fenced in back yard with deck - perfect for entertaining or enjoying nature. Fresh paint. Brand new carpet. Spacious primary bedroom with tons of closet space. Beautiful luxury remodeled upper level bathroom with separate soaking tub. Fully finished basement with full bathroom and large bedroom. Extra laundry & storage area. Lots of parking is available for residents and guests. Live here and enjoy all of the Kingstowne amenities such as multiple pools, fitness center, miles of trails, playgrounds, tennis courts and community centers. This neighborhood has it all. Easy access to commuter bus lines, VERY close to Franconia Metro/VRE & Van Dorn Metro, DCA, Pentagon, 10 min to Fort Belvoir, etc. Close to Kingstowne Shopping Center with many dining, shopping, grocery options and movie theater. Close to Wegmans shopping center with even more to offer. Call today for more information!
More Details
Features
History
| Date | Event | Price | $/Sqft | Source |
|---|---|---|---|---|
| Listed For Rent | $3,100 | $3 | Keller Williams Capital Properties |
Taxes
| Year | Annual Amount | Description |
|---|---|---|
| $0 |
Nearby Schools
Junior & Senior High School Hayfield Secondary | 0.5 miles away | 07 - 12 | |
Elementary School Hayfield Elementary | 0.6 miles away | PK - 06 | |
Elementary School Lane Elementary | 0.9 miles away | PK - 06 |






