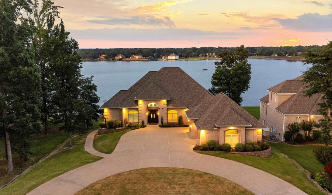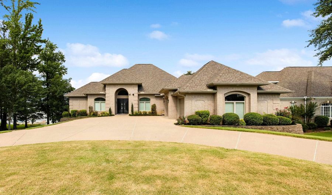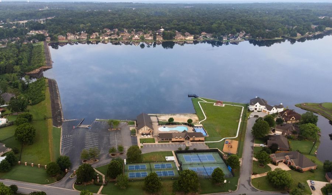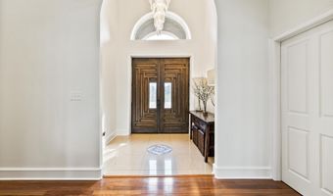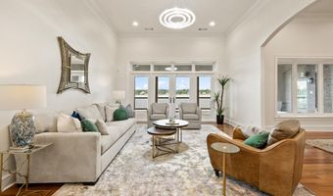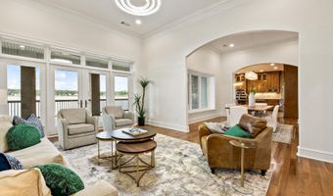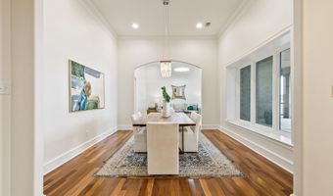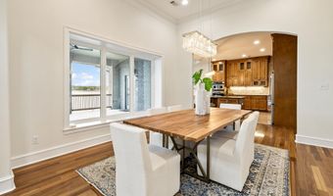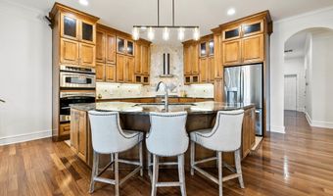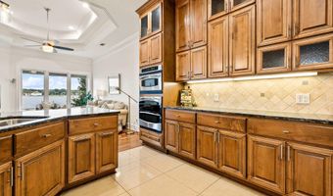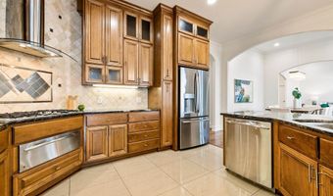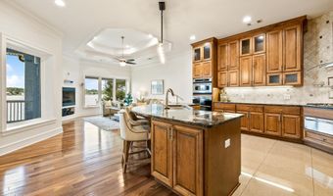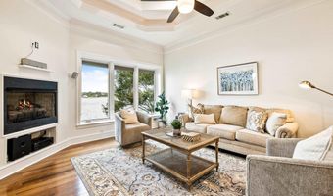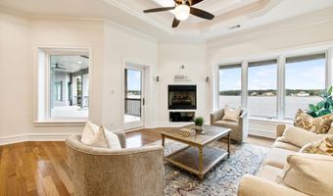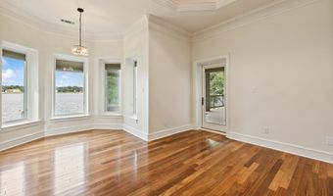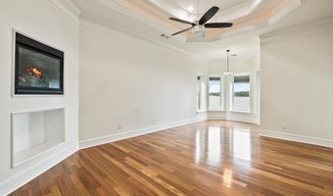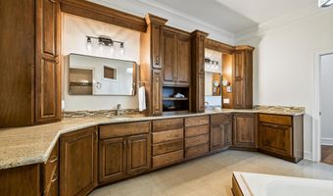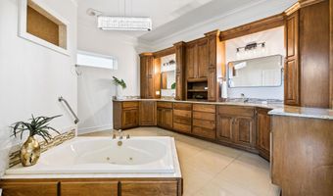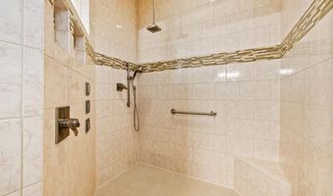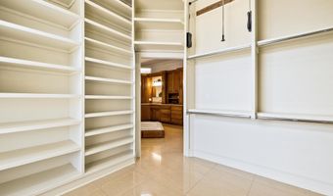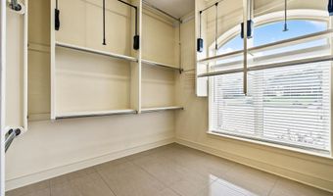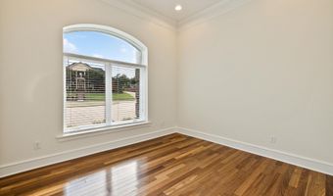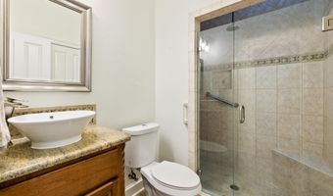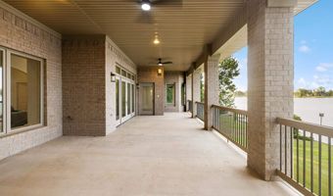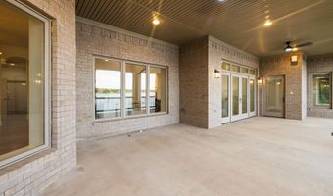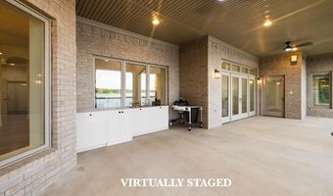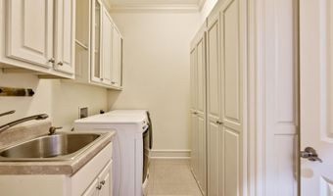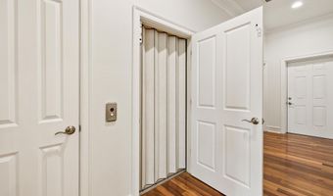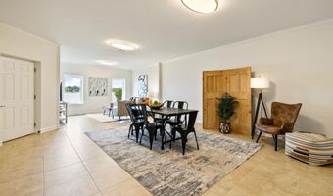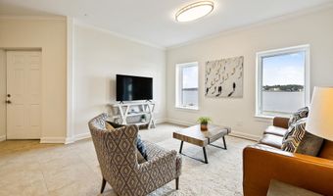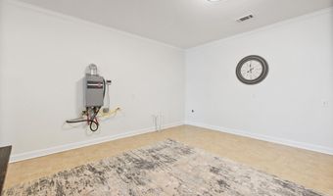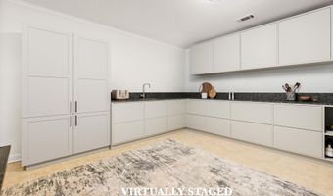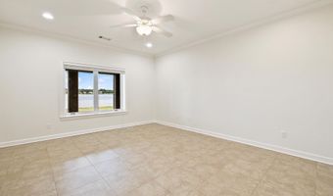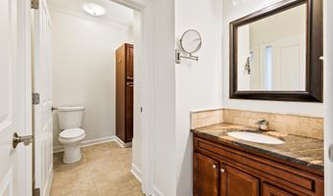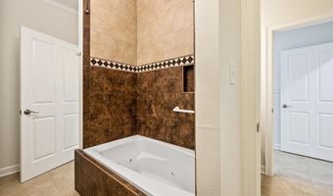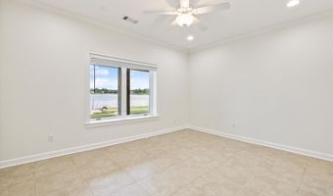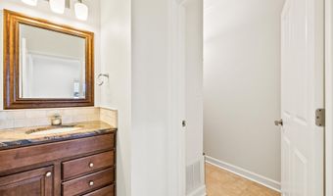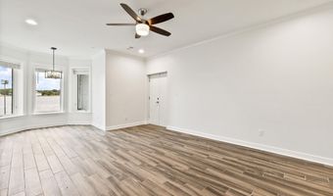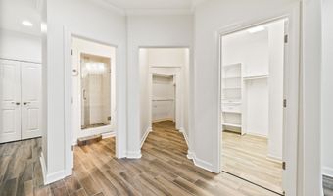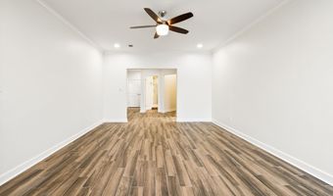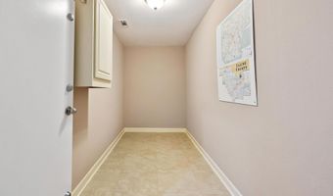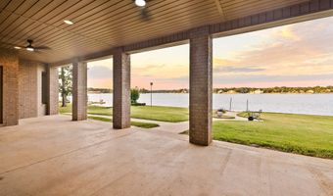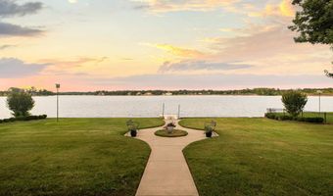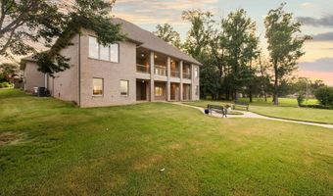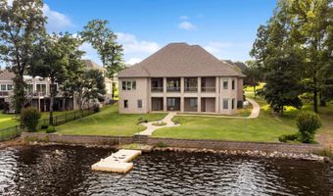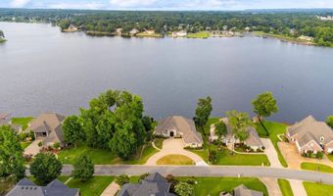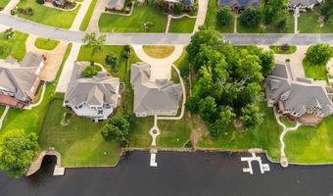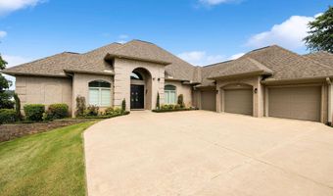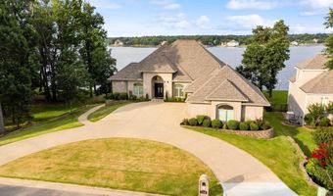5918 Riviera Dr Benton, AR 72019
Snapshot
Description
Experience refined lakefront living in this beautifully updated Hurricane Lake Estates home, stunning views from nearly every room. From the foyer, enter the formal living room with Brazilian teak hardwoods, expansive windows opening to covered outdoor balcony views—wired for surround sound, ideal for outdoor entertaining (see digital staging photos). The chef’s kitchen features double ovens, warming drawer, convection microwave, gas range, walk-in pantry, flowing into a cozy hearth room and elegant dining area. The luxurious primary suite boasts a double tray ceiling, fireplace, sitting area, spa-like bath with walk-in/roll-in shower, dual vanities, and a custom closet with pull-down rods. Designed for privacy and flexibility, the layout suits multigenerational living or guests, balancing comfort, independence, and connection. Built with energy-efficient ICF construction, the home delivers notably low utility costs. Premium features include a private elevator, whole-home generator, EZ floating dock, water filtration system, safe room, irrigation, and generous storage. The level, landscaped backyard leads to a private dock and retaining wall. Lakefront luxury living, Must See!
More Details
Features
History
| Date | Event | Price | $/Sqft | Source |
|---|---|---|---|---|
| Listed For Sale | $949,999 | $174 | Keller Williams Realty |
Expenses
| Category | Value | Frequency |
|---|---|---|
| Home Owner Assessments Fee | $54 | Monthly |
Taxes
| Year | Annual Amount | Description |
|---|---|---|
| 2024 | $7,661 |
Nearby Schools
Elementary School Perrin Elementary School | 3.6 miles away | KG - 05 | |
Junior High School Benton Junior High School | 4.2 miles away | 08 - 09 | |
High School Benton High School | 4.4 miles away | 10 - 12 |
