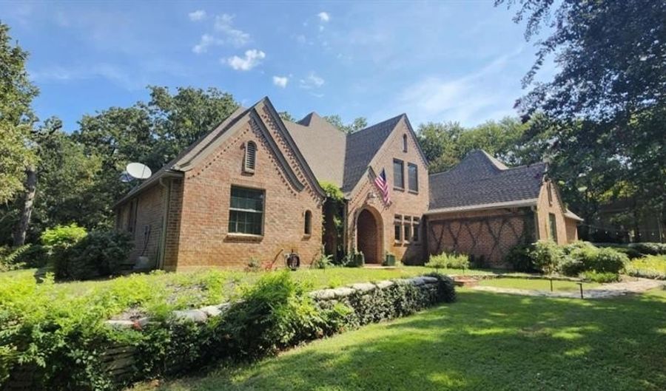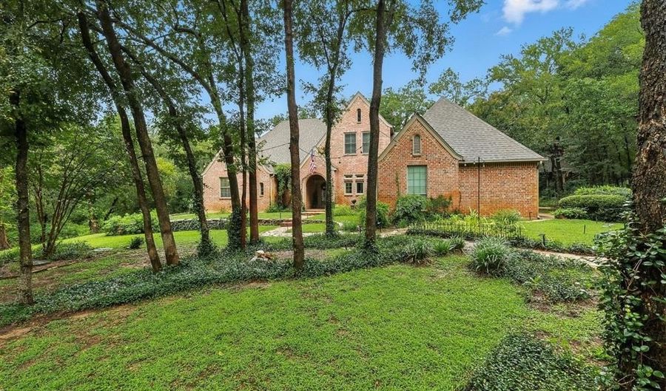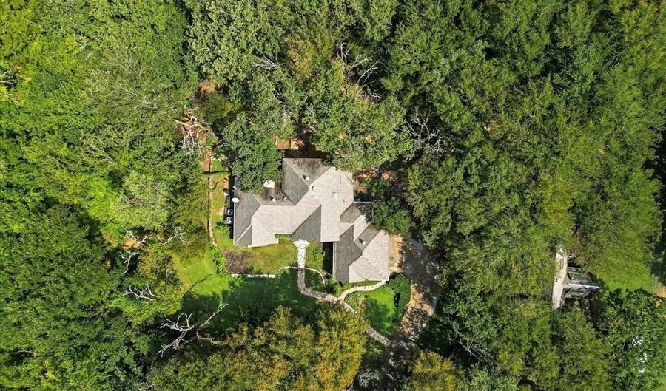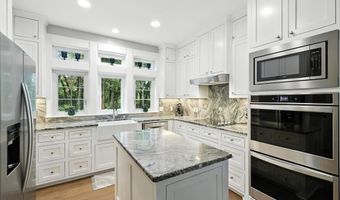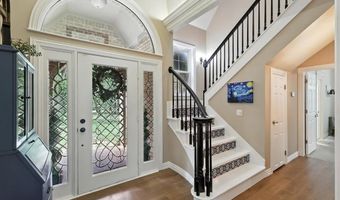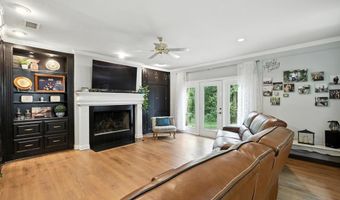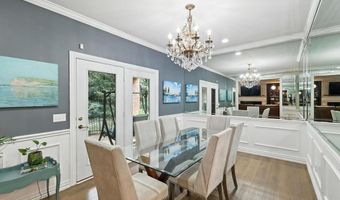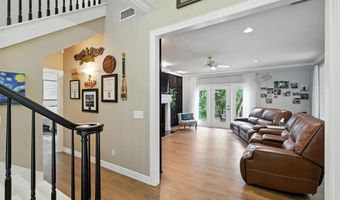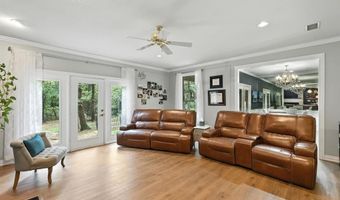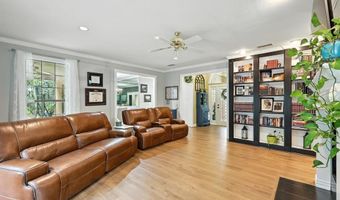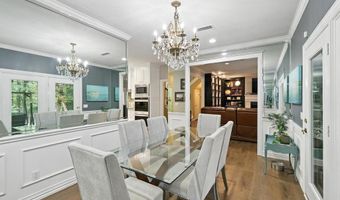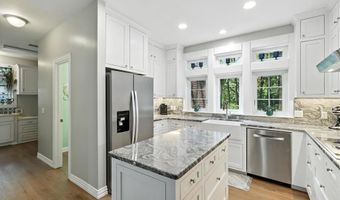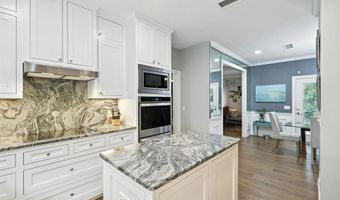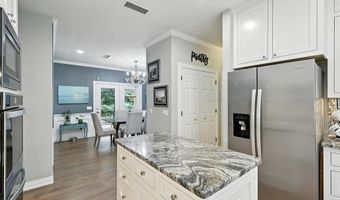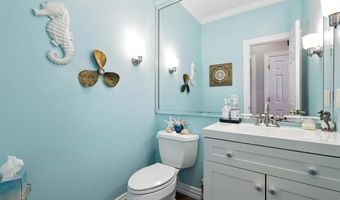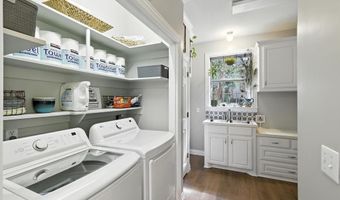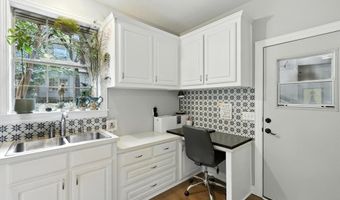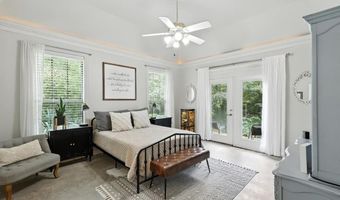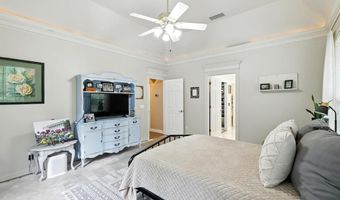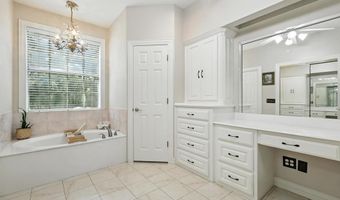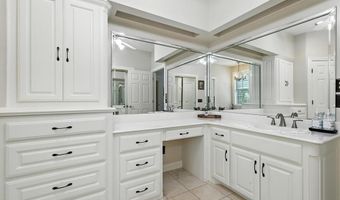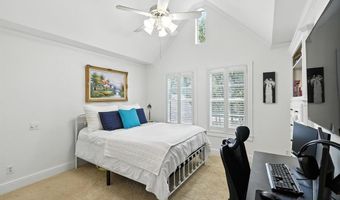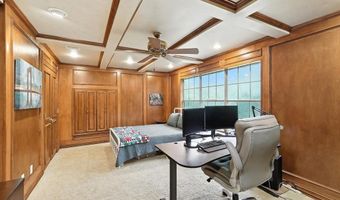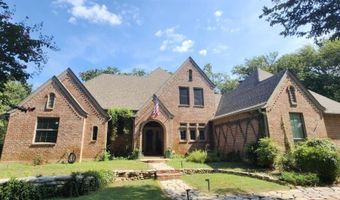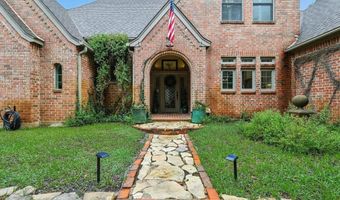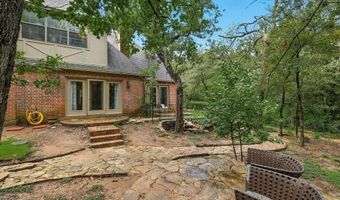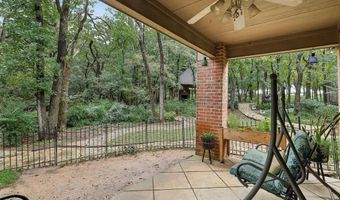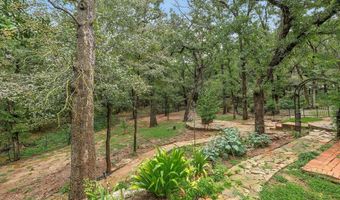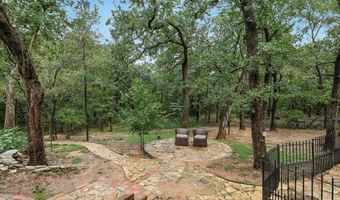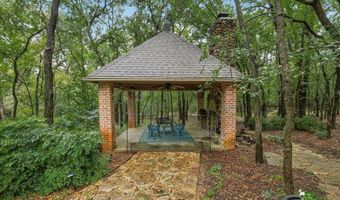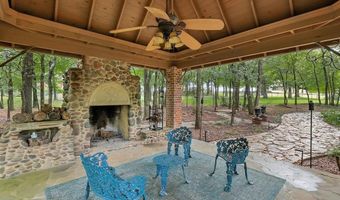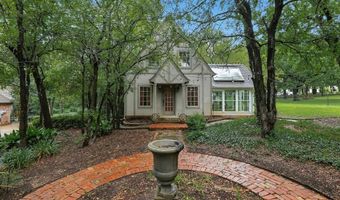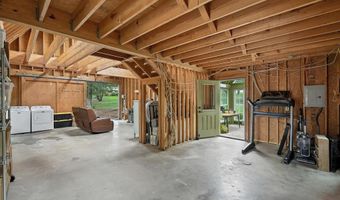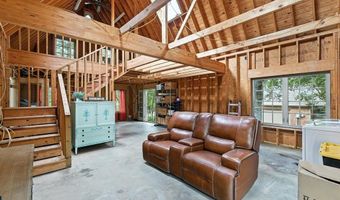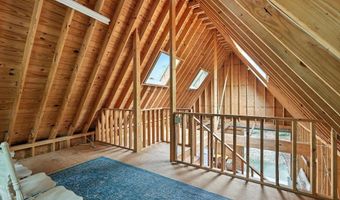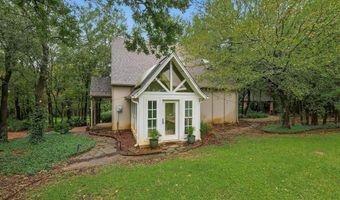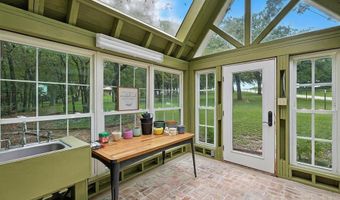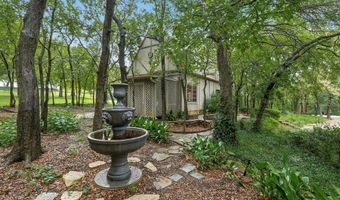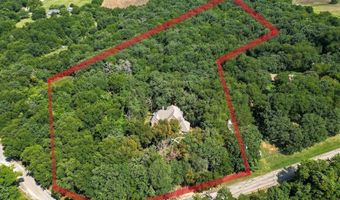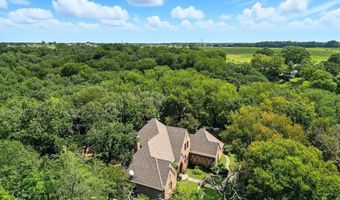5917 County Road 313a Alvarado, TX 76009
Snapshot
Description
Nestled on 6.5 serene wooded acres, NO HOA, No city taxes, this enchanting 3 Bedroom, 2 story red-brick English country home blends timeless charm with modern updates. The roof on the house, pavilion, and annex is being replaced, it also has leaf guard guttering. This home has a beautifully renovated interior, including a stunning English country kitchen with granite countertops and backsplash (Sept 2020), farmhouse sink, and garden views through the replaced windows (July 2025). Stainless steel appliances, microwave, double oven, electric cooktop, side by side refrigerator and washer and dryer (bought 2024) - all to convey with the home. This home is 2,279 sq ft, with 2.5 bathrooms and an attached 2 car garage. The inviting living room features built-ins, a cozy fireplace, and beautiful Oak LVT flooring (2020) and a door outside while the grand formal dining room sets the stage for memorable gatherings. The vaulted master suite has a door which opens out to the back yard, and has an ensuite with soaking tub and two walk-in closets. With two additional bedrooms served by a full bath upstairs. The front facing bedroom has a huge vaulted ceiling. Every room window has picturesque views. Both AC units replaced 2020.
Outside is a pavilion amongst a shaded treed setting, with stone fireplace—perfect for entertaining—AND a versatile large detached annex with greenhouse, private road access, and an upstairs mezzanine. The vaulted ceiling and large skylights flood it with natural light. The roof and the skylights are all being replaced) Electric already run, with final finishing touches left to your vision, the annex could serve as guest quarters, home office, business space, or even the heart of a wedding venue. The possibilities are endless. Water heater and well pump replaced in 2023.
Whether you dream of a peaceful retreat, multi-generational living, or a unique income-producing property, this one-of-a-kind estate offers it all in a storybook setting.
More Details
Features
History
| Date | Event | Price | $/Sqft | Source |
|---|---|---|---|---|
| Listed For Sale | $725,000 | $318 | CENTURY 21 Judge Fite Company |
Nearby Schools
High School Alvarado High School | 4.2 miles away | 09 - 12 | |
Middle School Alvarado Int | 5.1 miles away | 05 - 08 | |
Elementary School Alvarado El - South | 5.3 miles away | PK - 04 |
