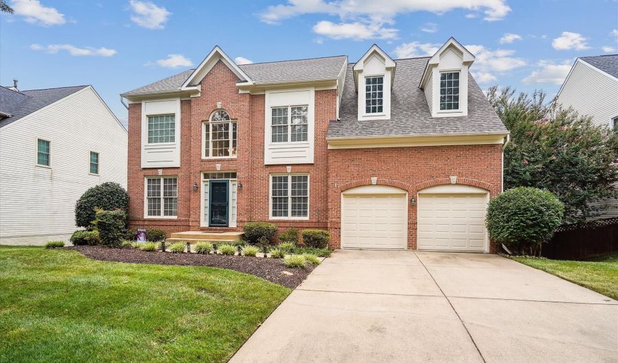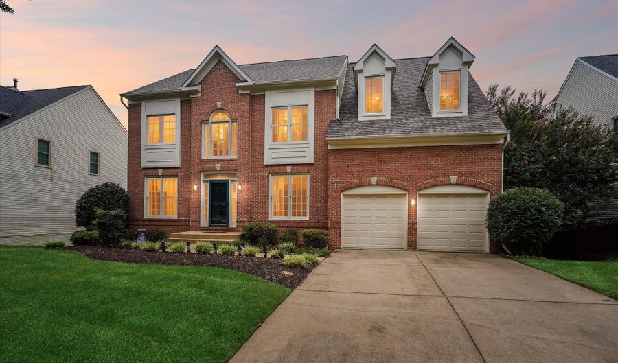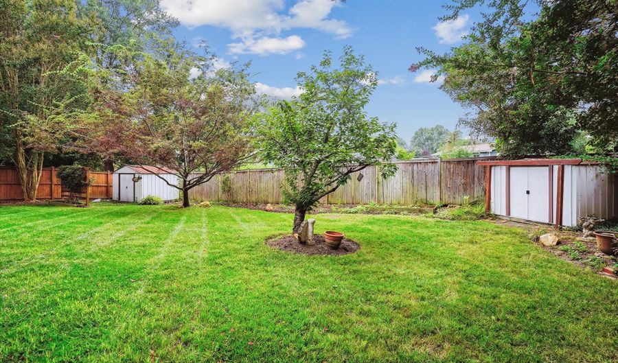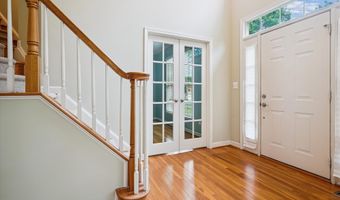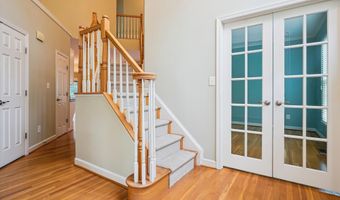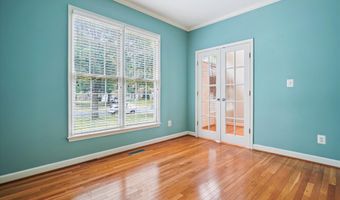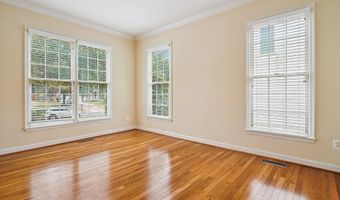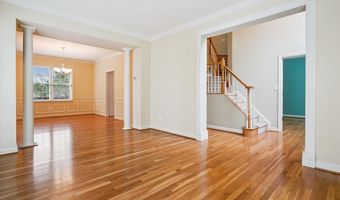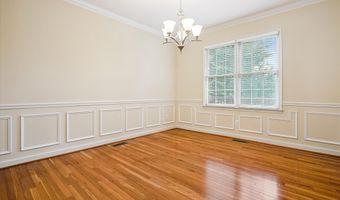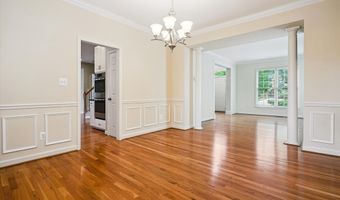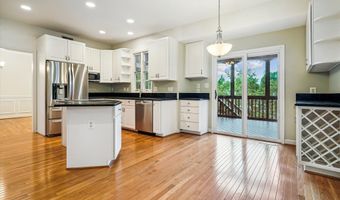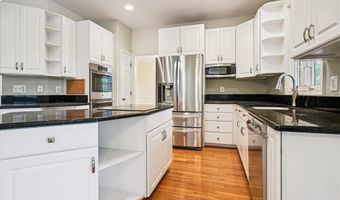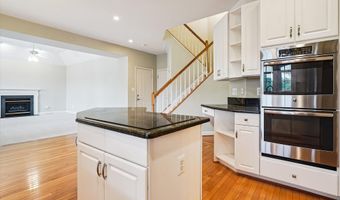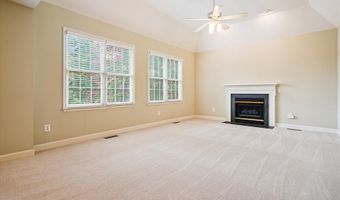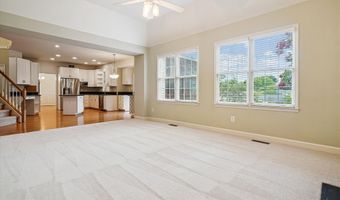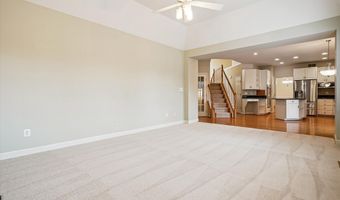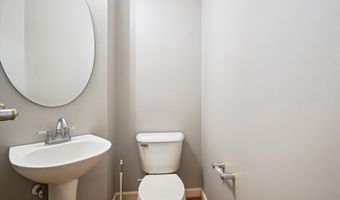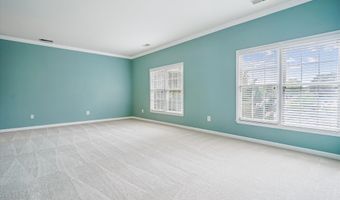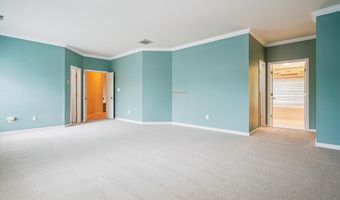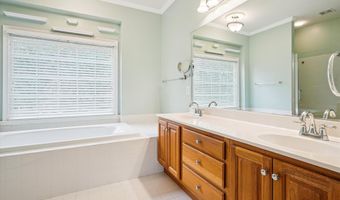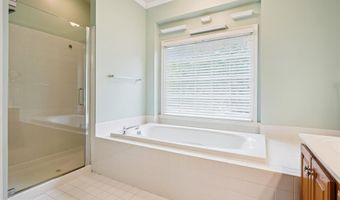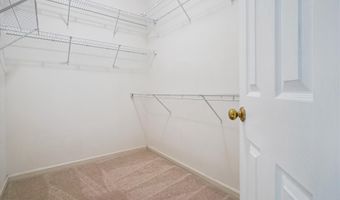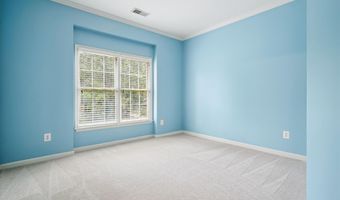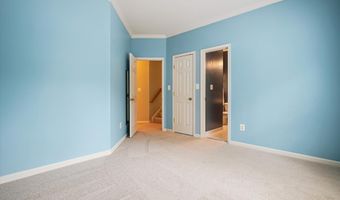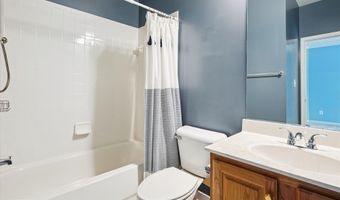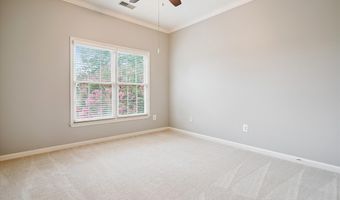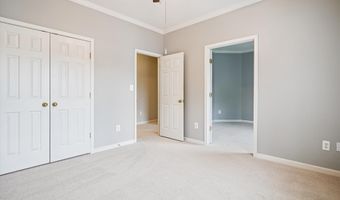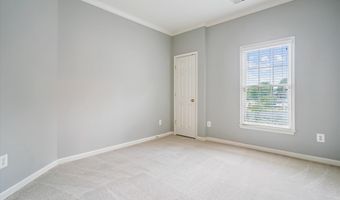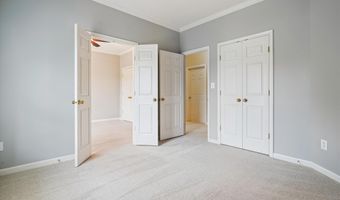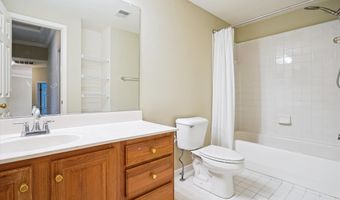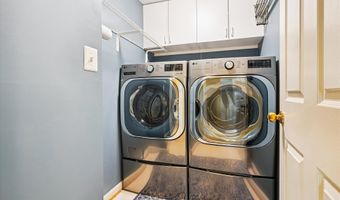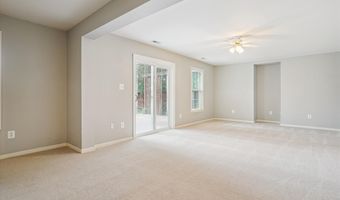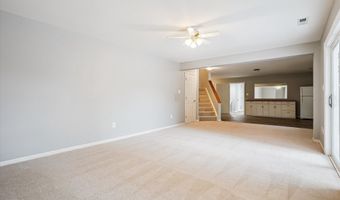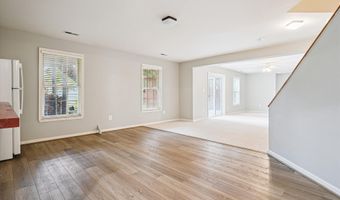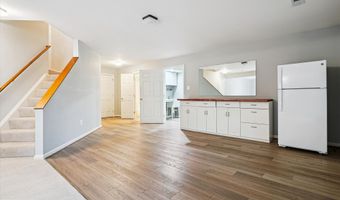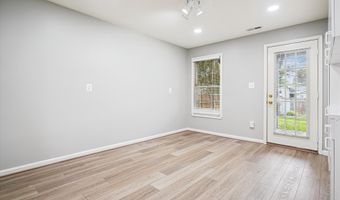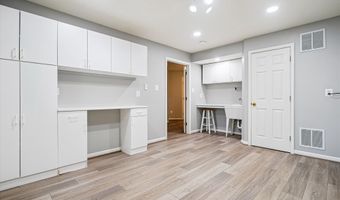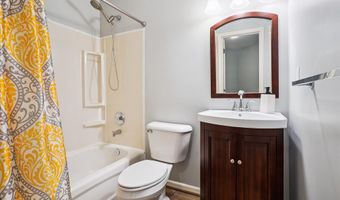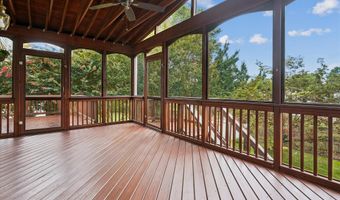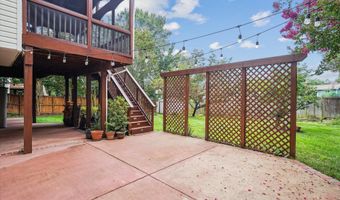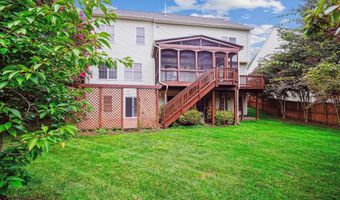5916 EWING Pl Alexandria, VA 22310
Snapshot
Description
This beautiful, well-cared-for home features 5 bedrooms, 4.5 baths with generous living space of over 4,000 on a lovely cul-de-sac. When entering the grand 2 story foyer you'll note the gleaming hardwood floors, a private office or den to your right with french doors for privacy and the living room to your left that opens to the adjoining formal dining room. The Entry Foyer sectional staircase leads to a split landing that accesses the kitchen and main floor family room at the rear and continues to the upper level. The primary bedroom is 22x16 with 2 walk-in closets, a gorgeous bath with double sinks, soaking tub and separate shower. Additionally on the upper level is a second en suite bedroom, 2 added bedrooms, another full bath and a conveniently located laundry room. The main level 20' x 16' family room features large windows and a gas fireplace with open-concept living with adjoining the stainless and granite eat-in kitchen with an island, lots of cabinets and a pantry. Off the kitchen are sliding doors to the beautiful screened-in porch, an open deck area and stairs to the patio below. The rear landscape features a fully-fenced level backyard with 2 sheds. On the Lower level you'll find the 5th bedroom that has been used as a home gym, another full bath, recreation room, huge storage room and 2nd family room with sliders to the patio and backyard. This level would be ideal for in-laws or an au-pair. Additional features are the over-sized 2 car garage, lawn irrigation system, lots of fresh paint and all new carpet. Don't miss this opportunity!
Open House Showings
| Start Time | End Time | Appointment Required? |
|---|---|---|
| No |
More Details
Features
History
| Date | Event | Price | $/Sqft | Source |
|---|---|---|---|---|
| Listed For Sale | $1,185,000 | $279 | Partners In Real Estate |
Taxes
| Year | Annual Amount | Description |
|---|---|---|
| $12,181 |
Nearby Schools
Elementary School Clermont Elementary | 0.5 miles away | PK - 06 | |
Middle School Twain Middle | 0.6 miles away | 07 - 08 | |
Elementary School Cameron Elementary | 0.9 miles away | PK - 06 |






