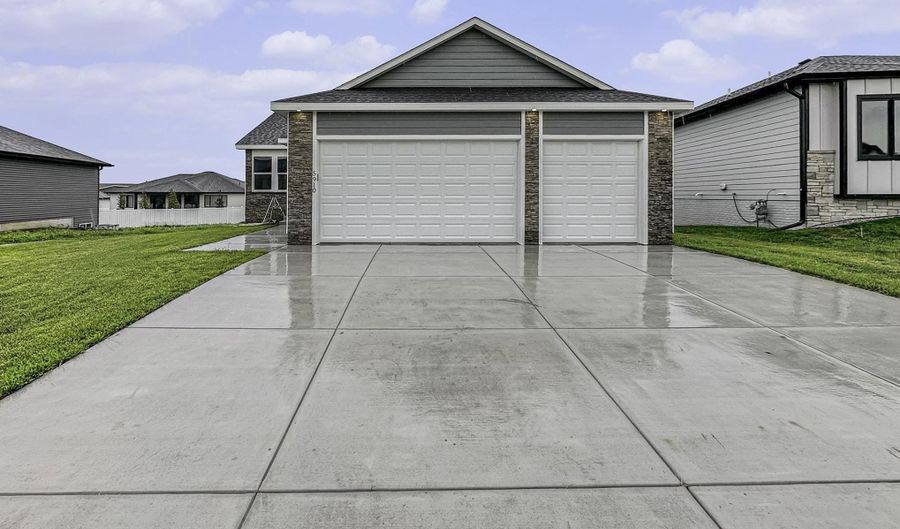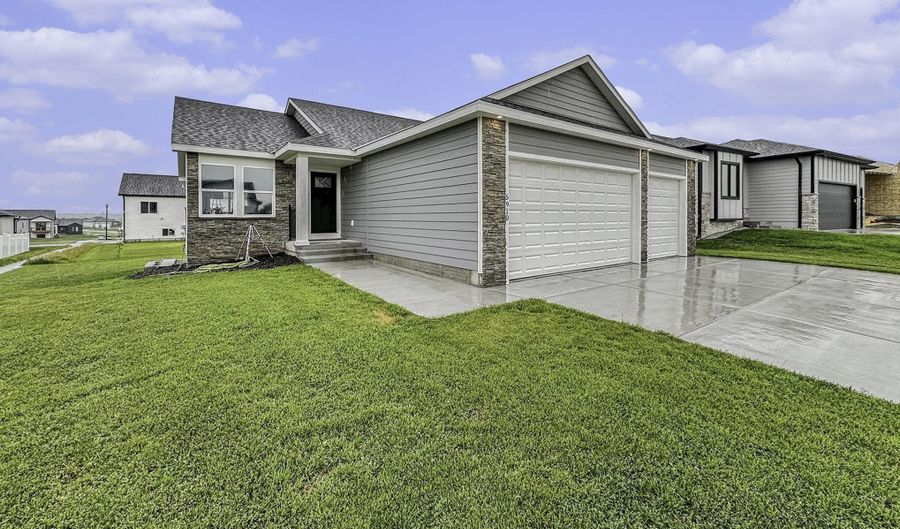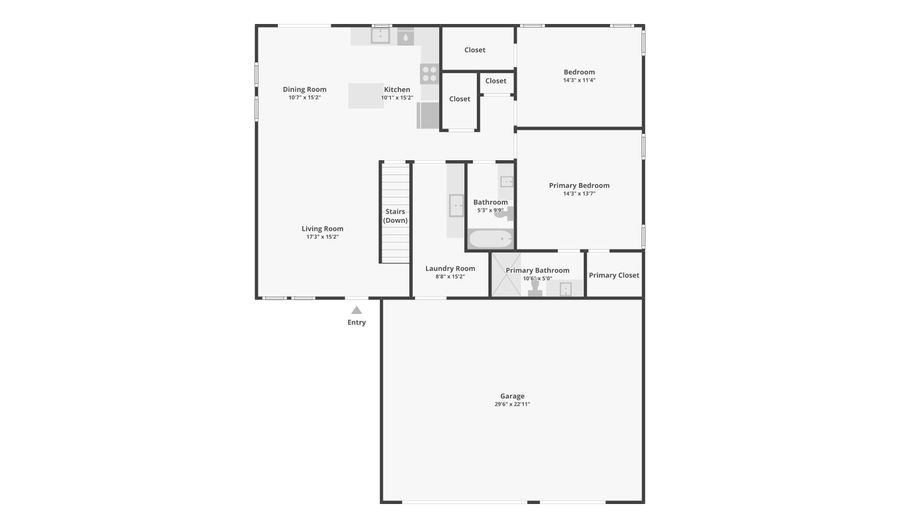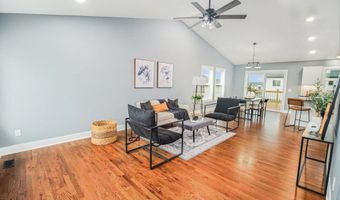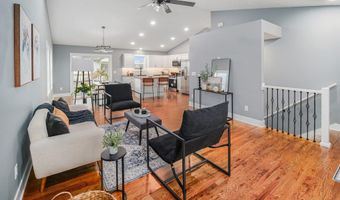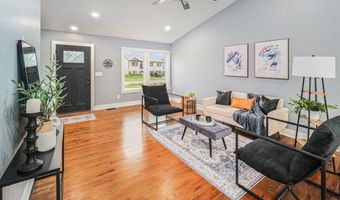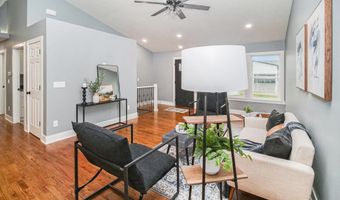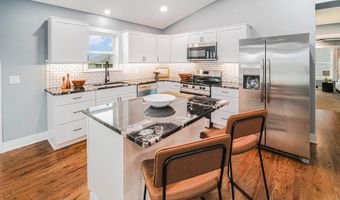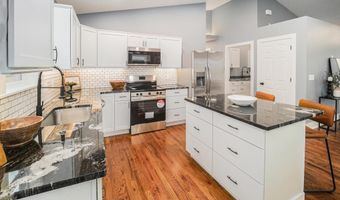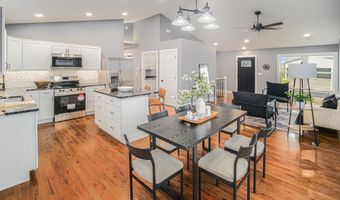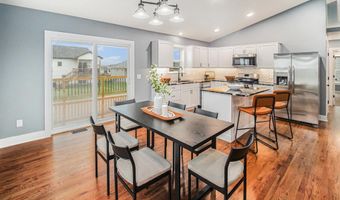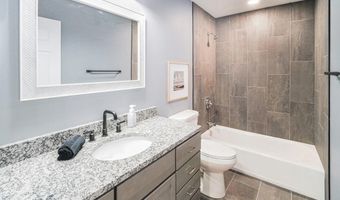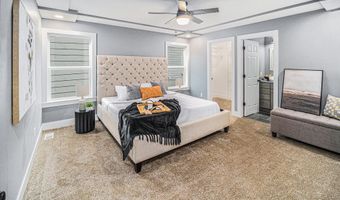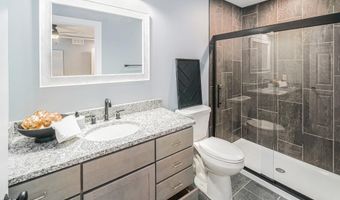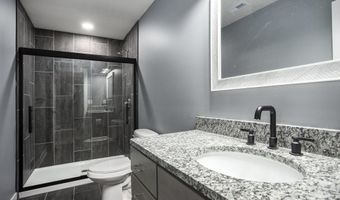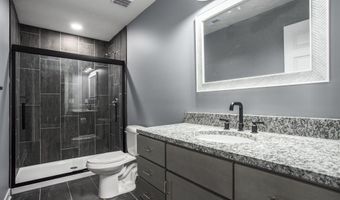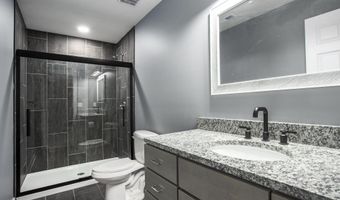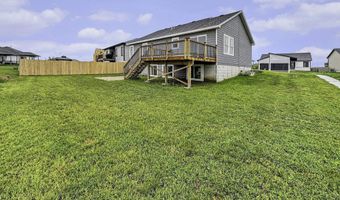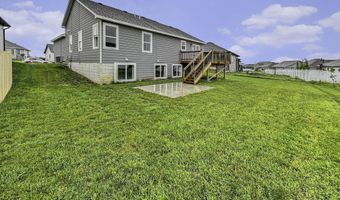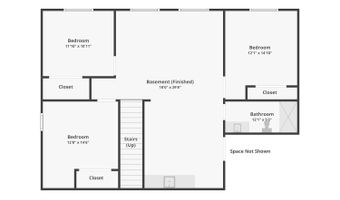Looking for a brand new ranch home? Come tour 5910 SW 9th Street. This new construction 5 bd ranch home located in SW Lincoln is recently price improved. So many beautiful upgrades in this open concept home. Gorgeous oak wood floors invite you in to see the kitchen/dining room area w/stone countertops, stainless steel appliances, large walk in pantry, vaulted ceilings, gorgeous east facing deck w/ stairs to backyard. The primary suite & other bedroom on main features walk-in closets & tiled shower/tub surrounds w/glass shower door. The tiled main floor laundry room w/sink will not disappoint w/ 8ft of countertop space & upper and lower cabinets. Head down to spacious light & bright lower level w/3 more nice sized bedrooms, 3/4 bathroom with tiled shower & glass shower doors, family room/rec room w/ wet bar. Off the laundry rooms is the garage w/ 8 ft garage doors & drywalled, insulated & painted interior. Sprinklers/grass included. Schedule your private showing today!
