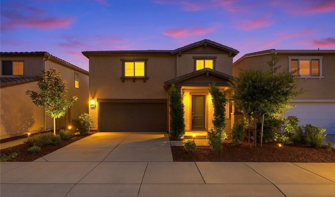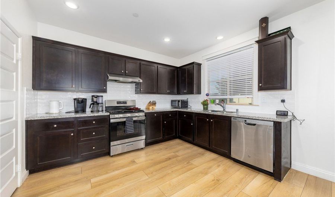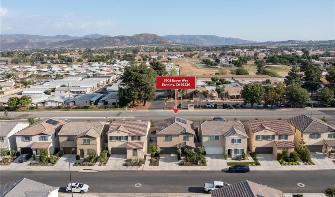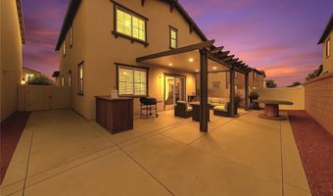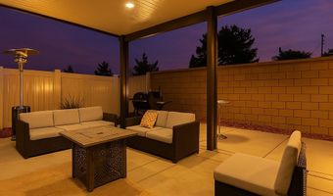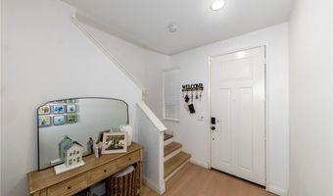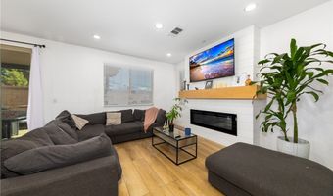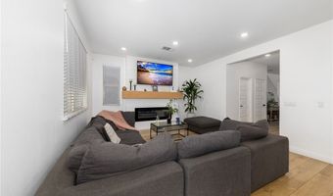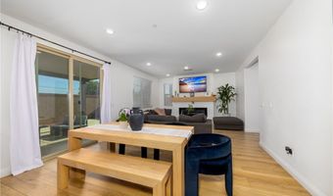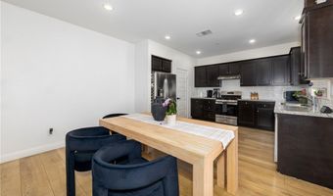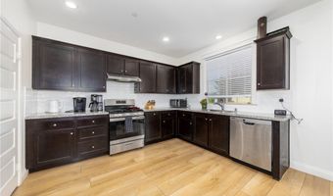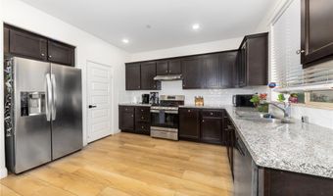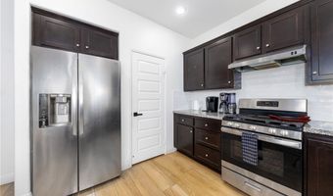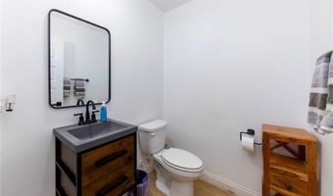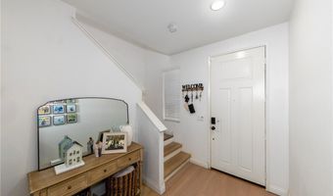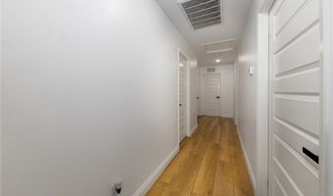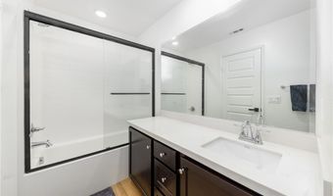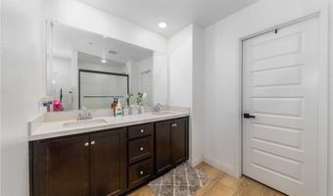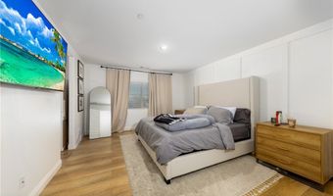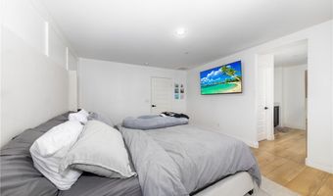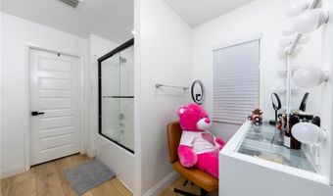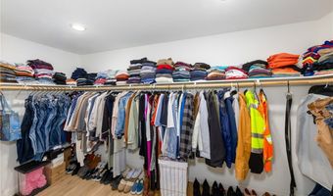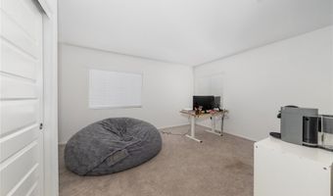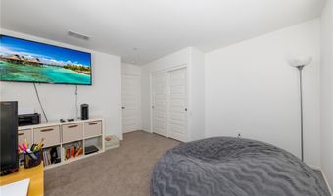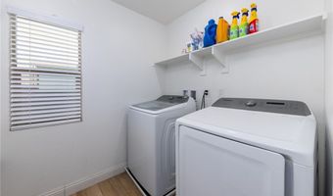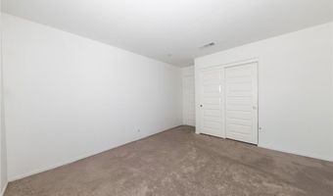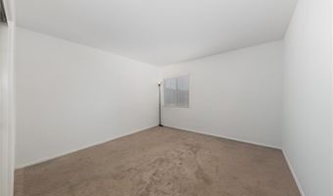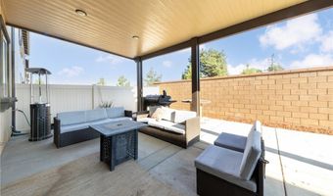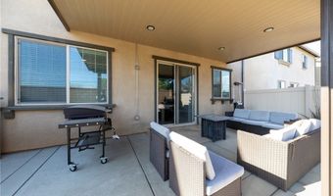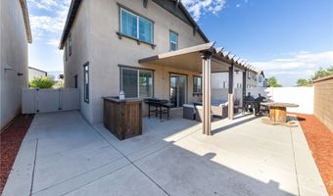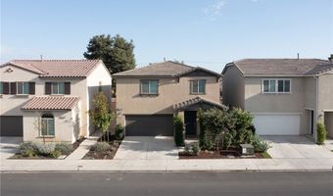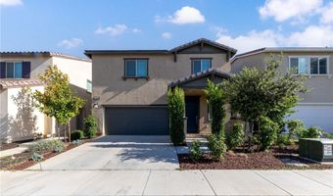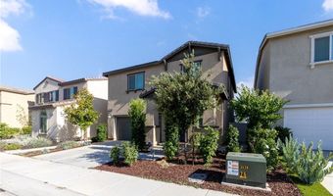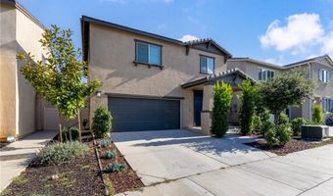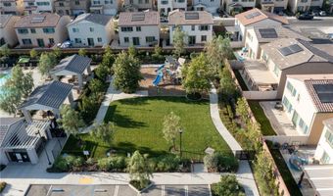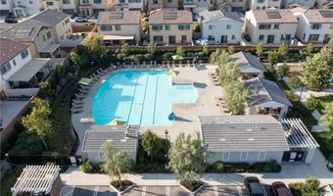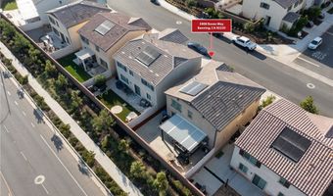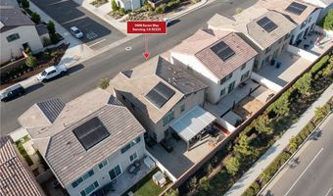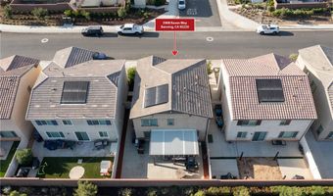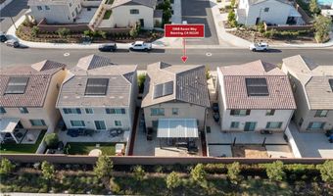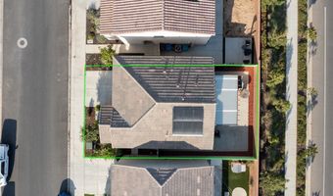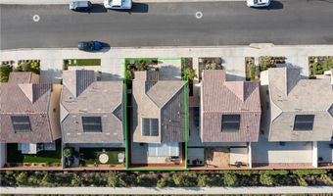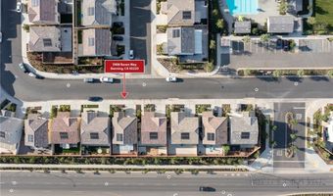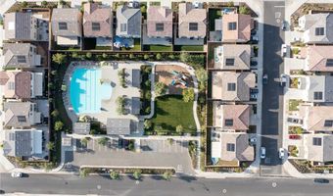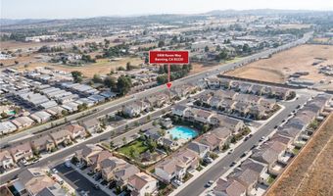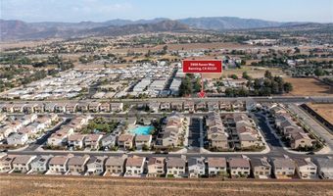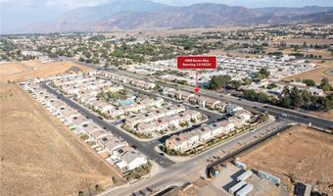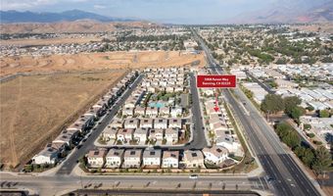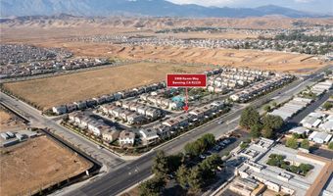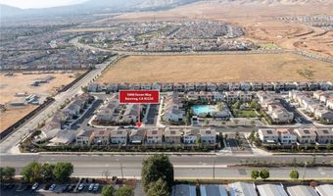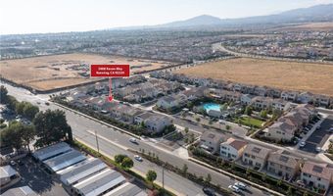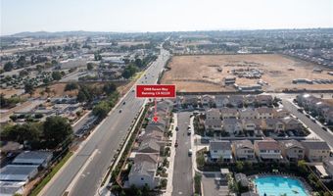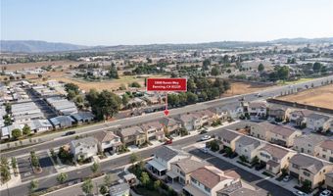5908 Raven Way Banning, CA 92220
Snapshot
Description
Step into nearly 1,800 square feet of beautifully upgraded living space designed for comfort, style, and effortless living. Built in 2021, this meticulously maintained home welcomes you with expansive, light-toned wide-plank wood flooring that flows seamlessly throughout, setting a bright, sophisticated tone from the moment you enter. The chef’s kitchen is a true showstopper, featuring rich mahogany cabinetry, a sleek white tile backsplash, and gleaming stainless steel appliances. Its open-concept layout connects effortlessly to a warm family room, complete with a cozy gas fireplace and abundant natural light. Slide open the glass doors to a backyard oasis. Perfect for summer gatherings, with a spacious aluminum patio cover and recessed lighting that creates a magical atmosphere for evening entertaining. Upstairs, you’ll find generously sized bedrooms designed for relaxation and privacy. The primary suite is a true retreat, boasting a walk-in closet, a dedicated vanity area, and a luxurious bathroom with both a soaking tub and a separate shower. A full laundry room adds everyday convenience, making daily routines a breeze. Thoughtfully upgraded with contemporary doors, stylish fixtures, and modern touches throughout, this home offers a perfect blend of elegance and livability. The low-maintenance lot spans 1,227 square feet, maximizing enjoyment while minimizing upkeep. If you’re seeking a home that combines warmth, style, and functional luxury, this is the one. Don’t miss your chance to make this exceptional property yours. Schedule your private tour today and start your next chapter in this beautiful, inviting home!
More Details
Features
History
| Date | Event | Price | $/Sqft | Source |
|---|---|---|---|---|
| Listed For Sale | $468,000 | $261 | RE/MAX CHAMPIONS |
Expenses
| Category | Value | Frequency |
|---|---|---|
| Home Owner Assessments Fee | $202 | Monthly |
Nearby Schools
Elementary School Hemmerling Elementary | 2.5 miles away | KG - 04 | |
High School New Horizon High | 3 miles away | 09 - 12 | |
Middle School Susan B. Coombs Intermediate | 3 miles away | 05 - 06 |
