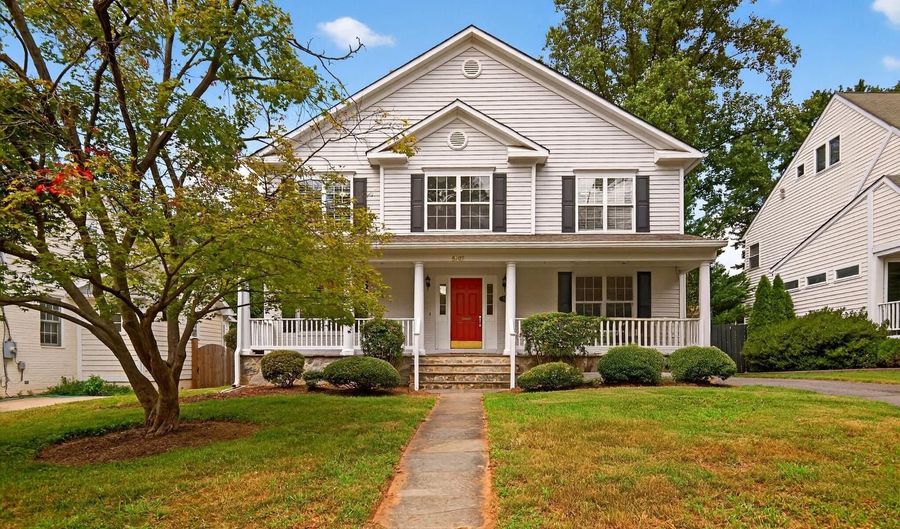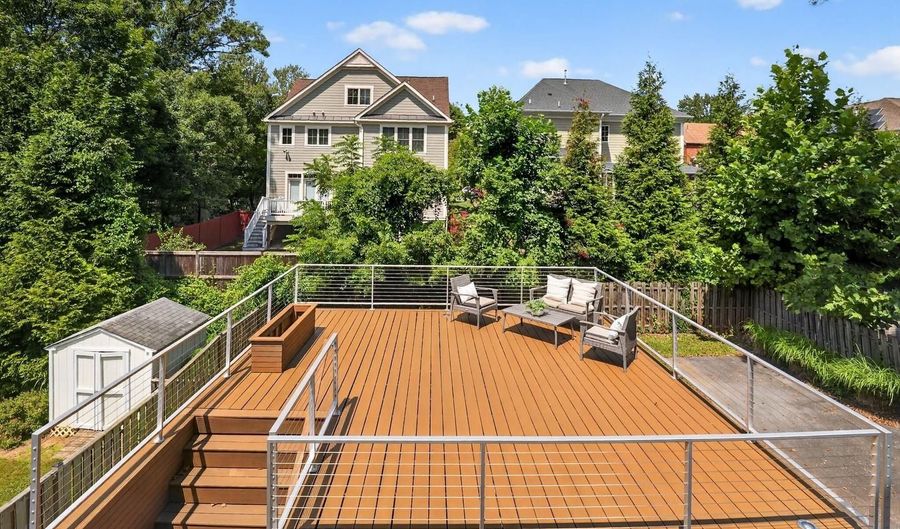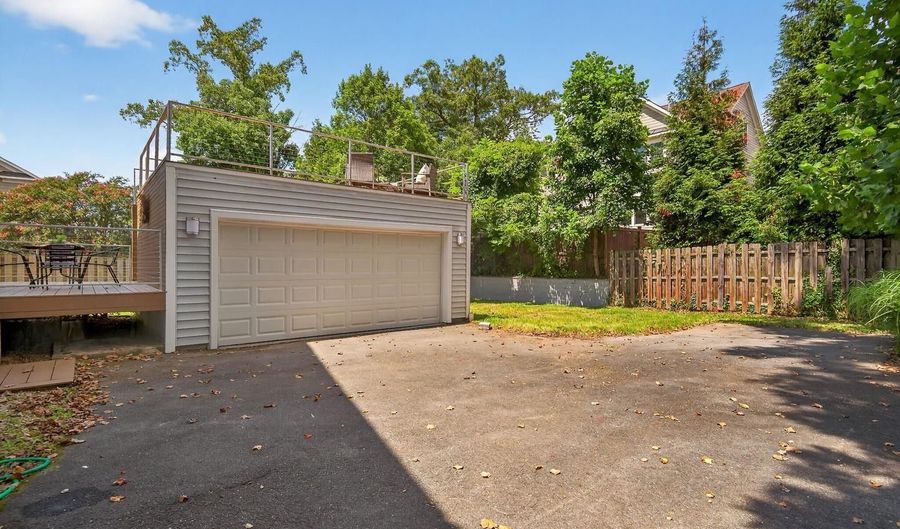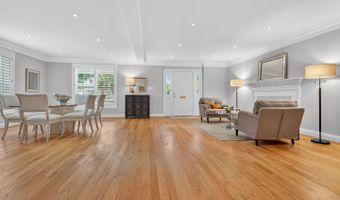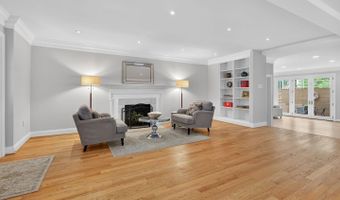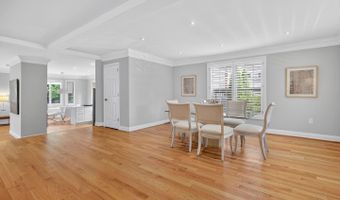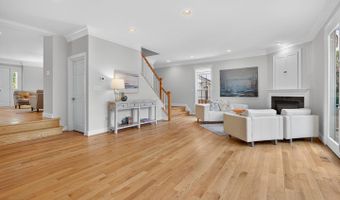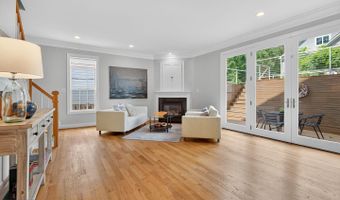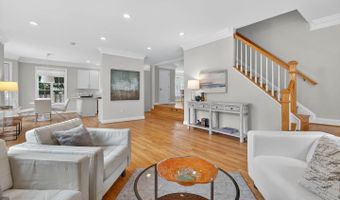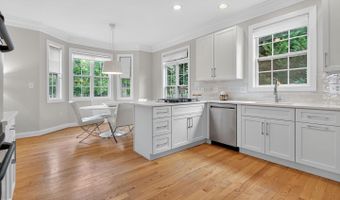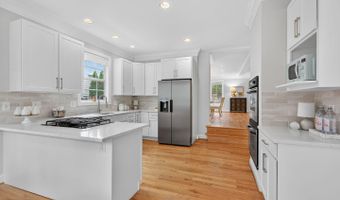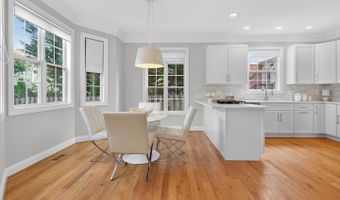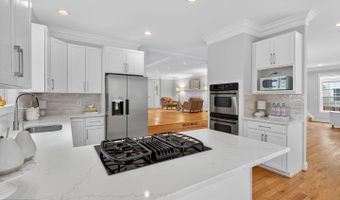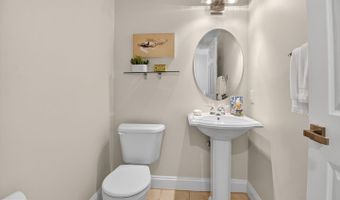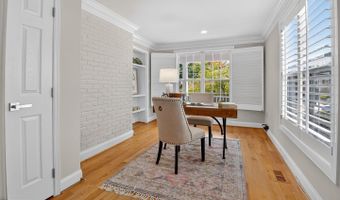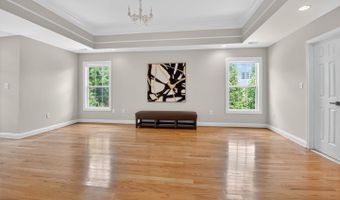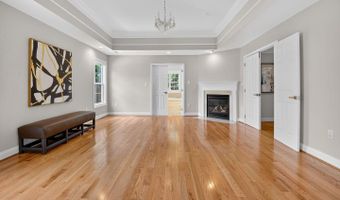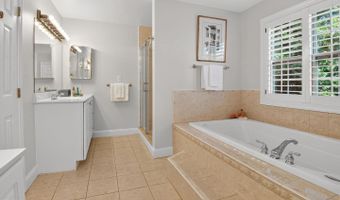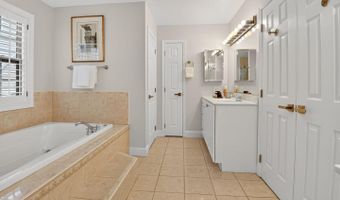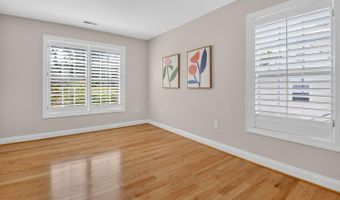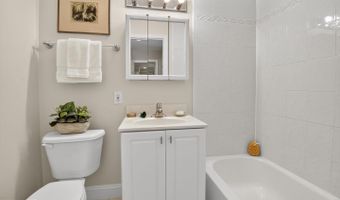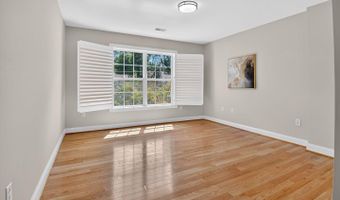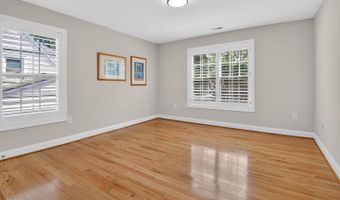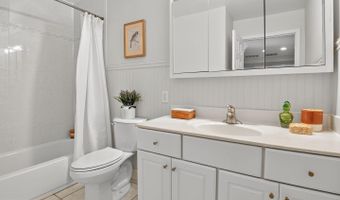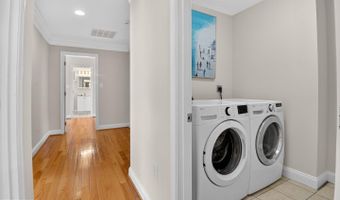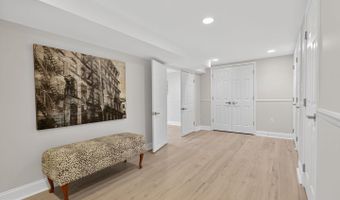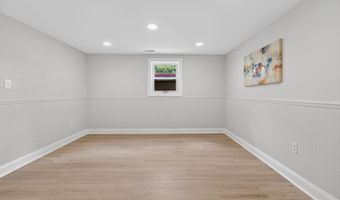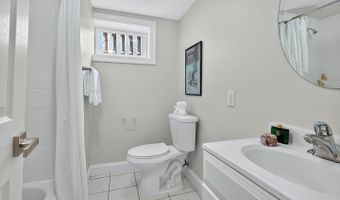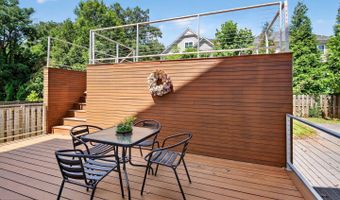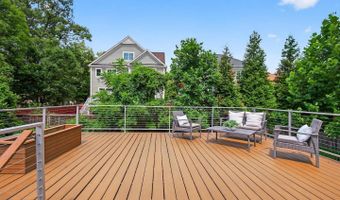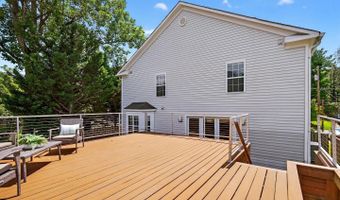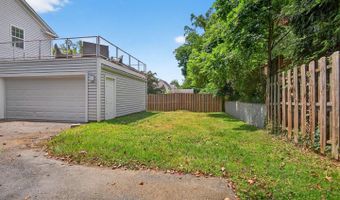5907 CONWAY Rd Bethesda, MD 20817
Snapshot
Description
Welcome to this stylish property with an open floor plan and European flair! Expanded in 2005 and renovated in 2013 & 2025 with a total of 4000 SQ/FT, this charming residence offers a harmonious blend of modern design and comfortable living. Step inside and be greeted by an inviting atmosphere with delightful open spaces flooded with daylight, perfect for casual living and entertaining! The main level features hardwood floors, high ceilings with recessed lights, living room w/ fireplace and a built-in bookcase, formal dining room, lovely family room w/ fireplace and glass doors that open to a very attractive patio and deck. A breakfast room with a fully renovated kitchen that features brand new white cabinets, quartz counter tops and stainless steel appliances. The main level also offers an office/ study with built in shelves (can be used as an additional bedroom if needed), a powder room and a spacious walk in closet. The upper level features brand new hardwood floors, 4 generously sized bedrooms, 3 full bathrooms and a laundry room. The primary suite is very impressive with tray ceilings and a fireplace, two walk in closets and a luxurious bathroom with a whirlpool tub, two vanities and separate shower. The lower level features new floors, a den, and a 5th bedroom with full bath perfect for guest or au pair. Extend your living space outdoors to the delightful patio and upper deck with exterior lighting , ideal for fresco dining, a morning coffee, or simply unwinding amidst the tranquility of your surroundings. The convenience of a 2-car garage provides secure parking and additional storage. This special property is nestled in a prime Bethesda location, one block to Ayrlawn park with quick access to Old Georgetown Rd, public transport, I-495, Metro, NIH, YMCA, French & German schools and downtown Bethesda . Come on Over!
More Details
Features
History
| Date | Event | Price | $/Sqft | Source |
|---|---|---|---|---|
| Listed For Sale | $1,595,000 | $∞ | Chevy Chase Circle |
Taxes
| Year | Annual Amount | Description |
|---|---|---|
| $16,120 |
Nearby Schools
Middle School North Bethesda Middle | 0.3 miles away | 06 - 08 | |
Elementary School Bradley Hills Elementary | 0.5 miles away | KG - 05 | |
Elementary School Wyngate Elementary | 0.5 miles away | KG - 05 |
