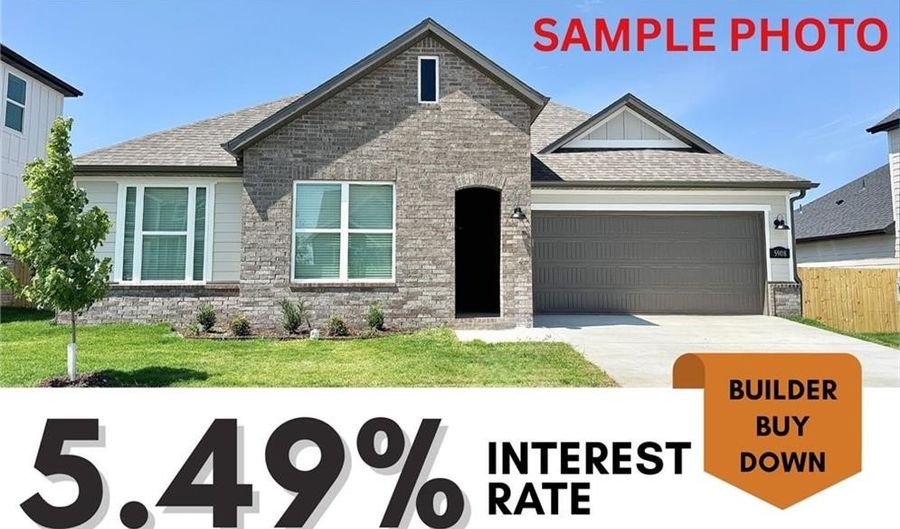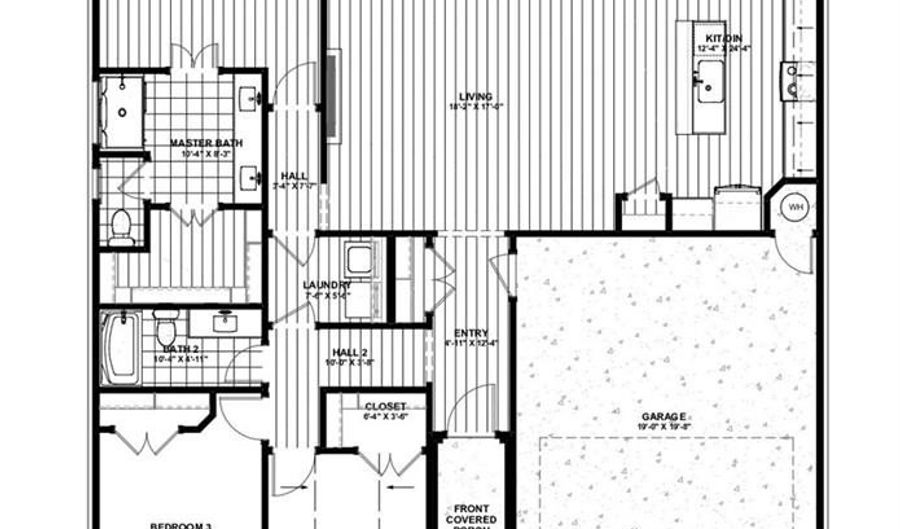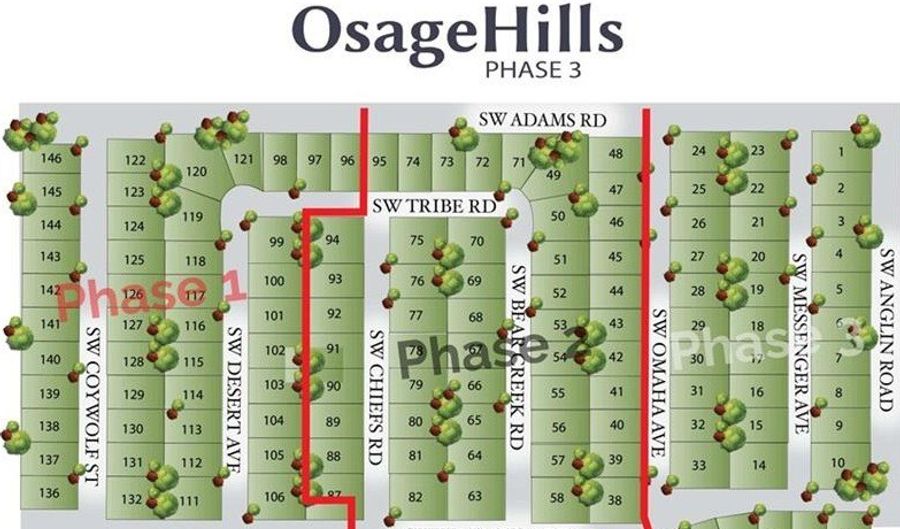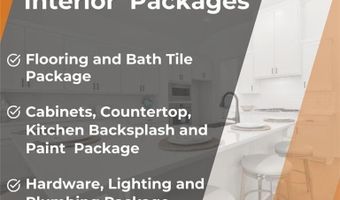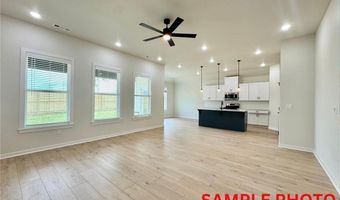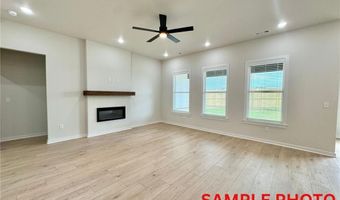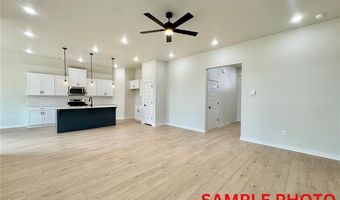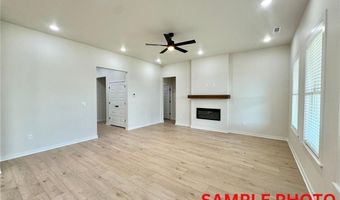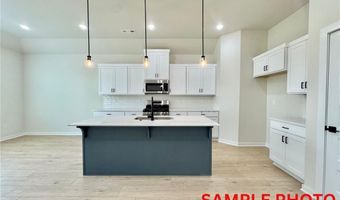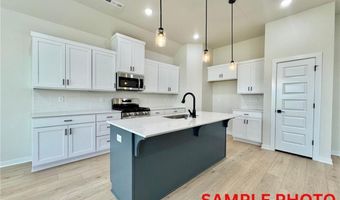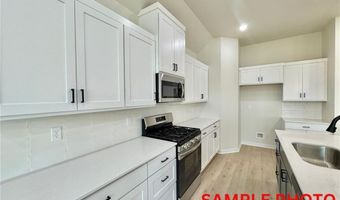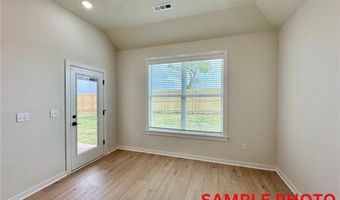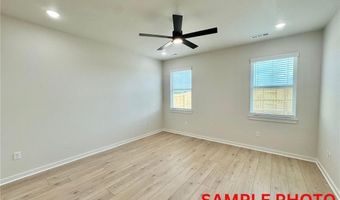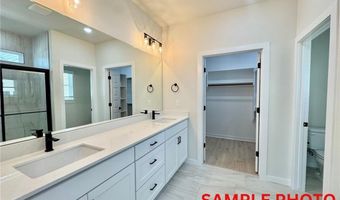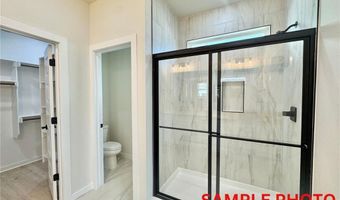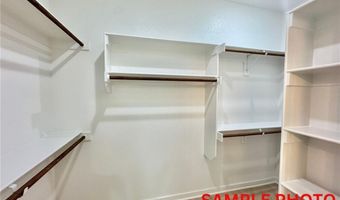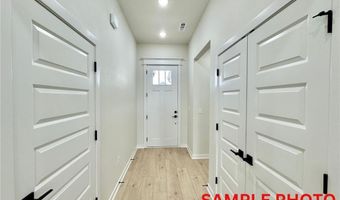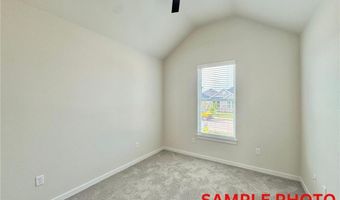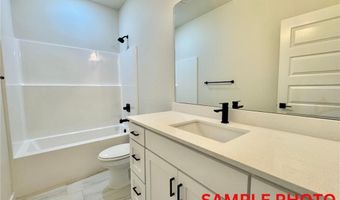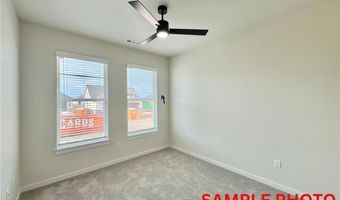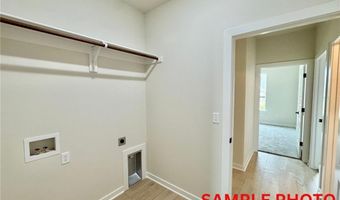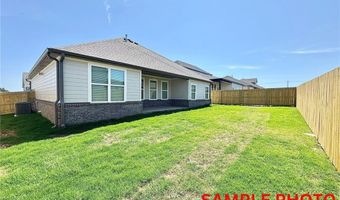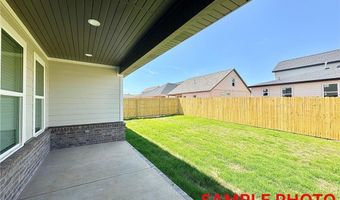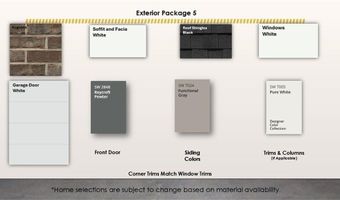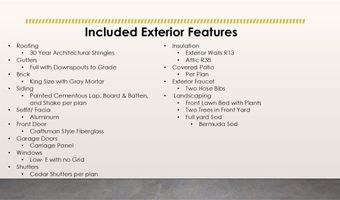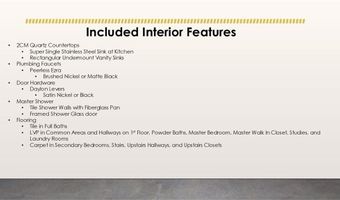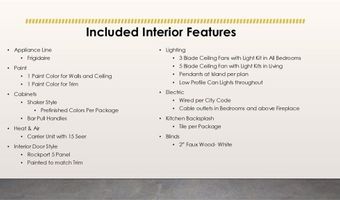5906 SW Chiefs Rd Bentonville, AR 72713
Snapshot
Description
5.49% INTEREST RATE/BUILDER BUY DOWN & fence, blinds and gutters included! Discover your dream home in the sought-after Osage Hills neighborhood. Select your interior packages! Arkansas plan with garage on the right and South facing! 10 ft ceilings in the living/kitchen area, linear electric fireplace, 1 level, LVP flooring throughout the main living areas and primary bedroom, quartz countertops and more. Chef's kitchen boasting frigidaire stainless steel appliances, gas range, pantry, quartz countertops, bar pull handles, large island and gorgeous backsplash. Luxurious primary bedroom features abundant natural light, while the spa-like primary bathroom offers a walk-in shower, double sinks, and spacious walk-in closets. Additional features include two large secondary bedrooms and a separate laundry room. Nestled on a generous lot with covered patio that overlooks the serene sodded, fully fenced backyard. Sturdy concrete siding! Model home located at 6008 SW Coywolf St- Lot 122.
Open House Showings
| Start Time | End Time | Appointment Required? |
|---|---|---|
| No | ||
| No | ||
| No | ||
| No | ||
| No | ||
| No | ||
| No |
More Details
Features
History
| Date | Event | Price | $/Sqft | Source |
|---|---|---|---|---|
| Listed For Sale | $359,900 | $216 | Weichert, REALTORS Griffin Company Bentonville |
Nearby Schools
Elementary School Central Park At Morning Star | 2.8 miles away | KG - 04 | |
Elementary School Elm Tree Elementary School | 3.6 miles away | KG - 04 | |
Elementary School Apple Glen Elementary School | 3.6 miles away | KG - 04 |
