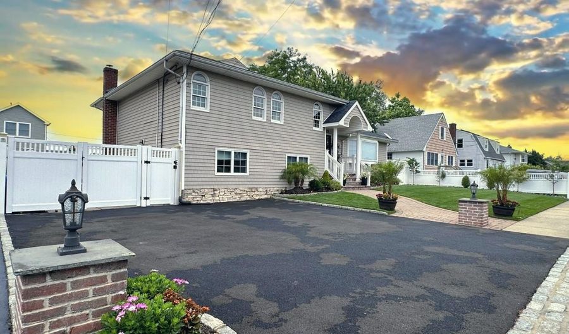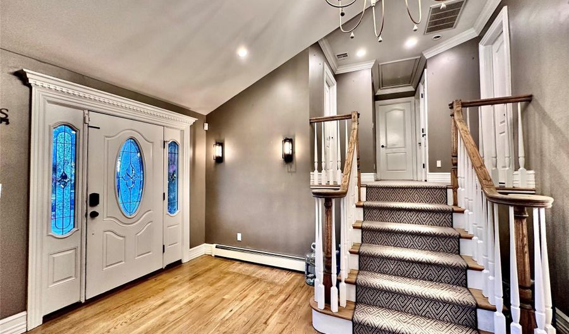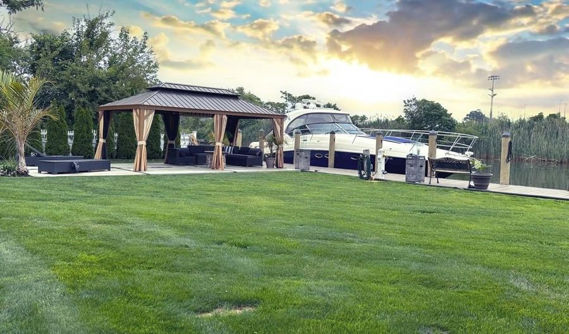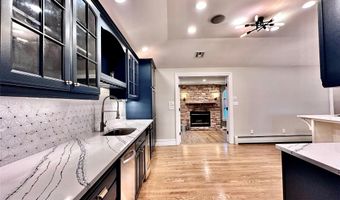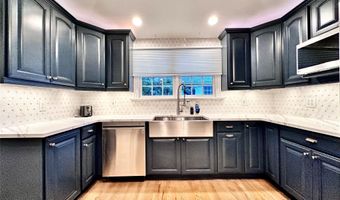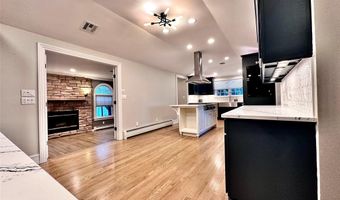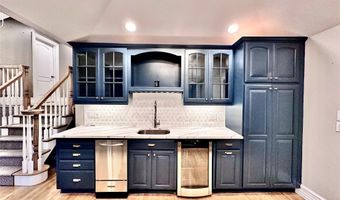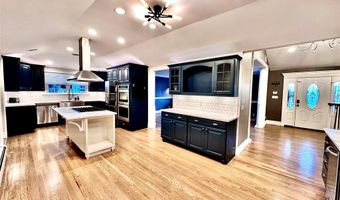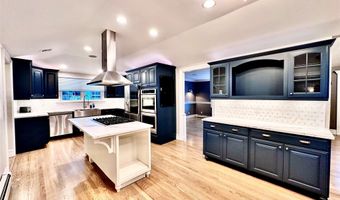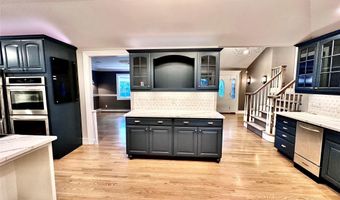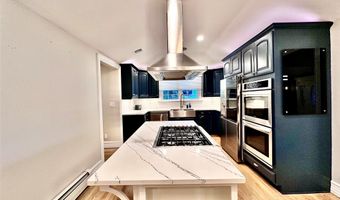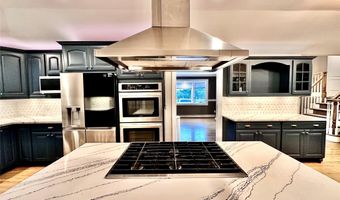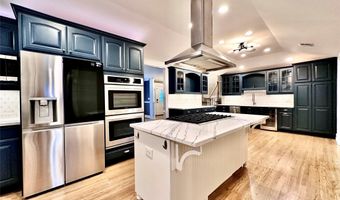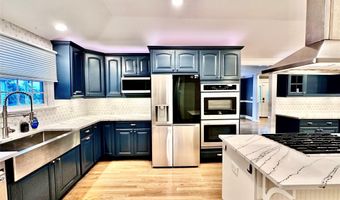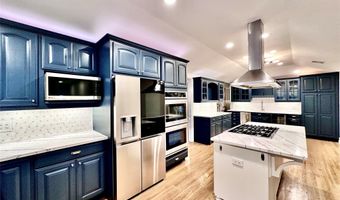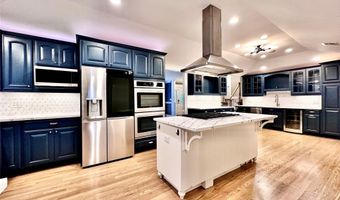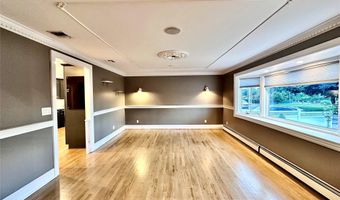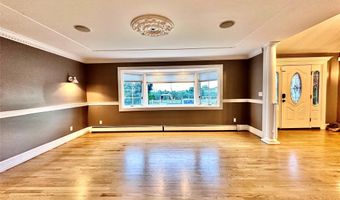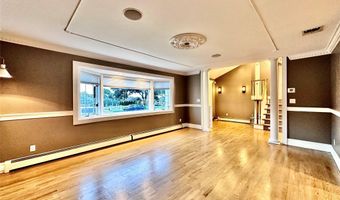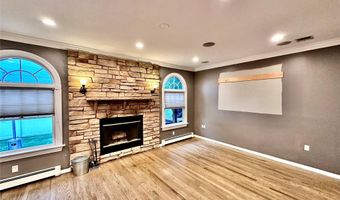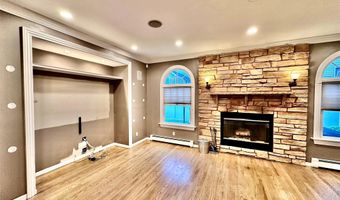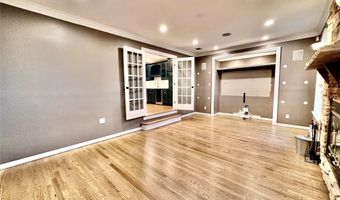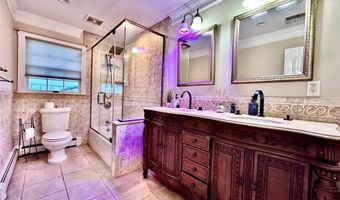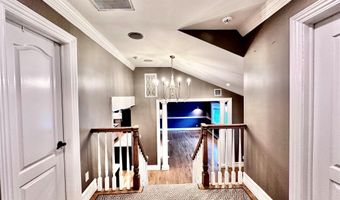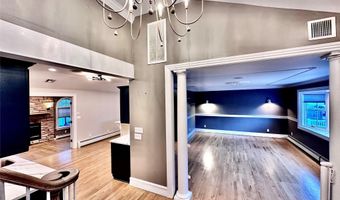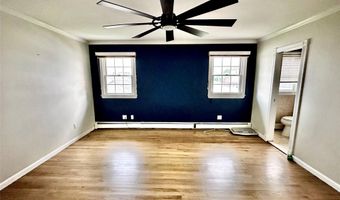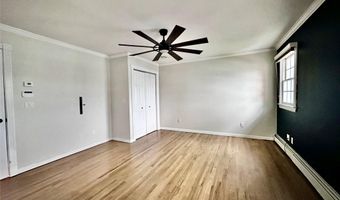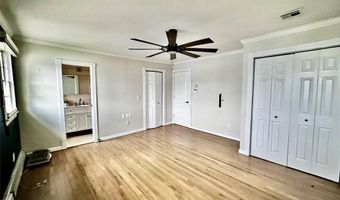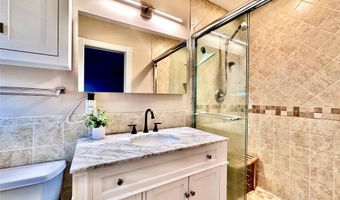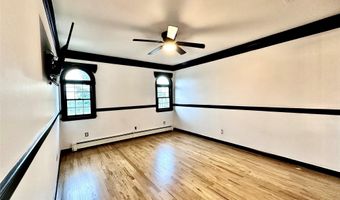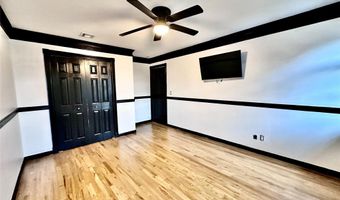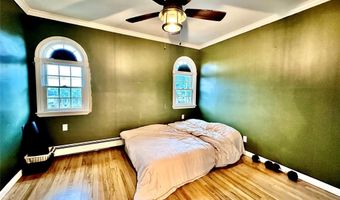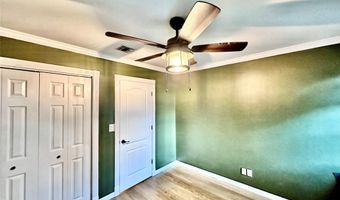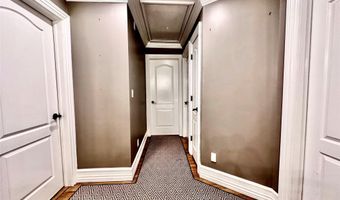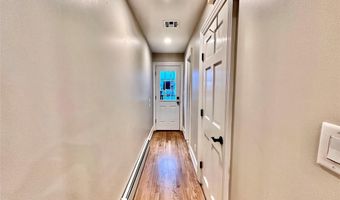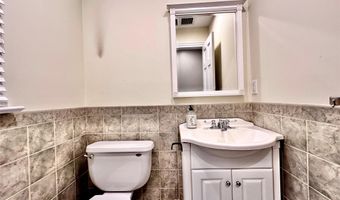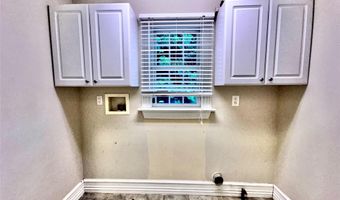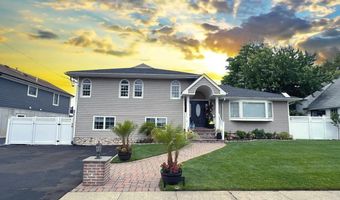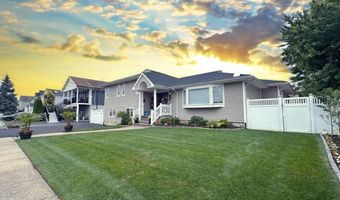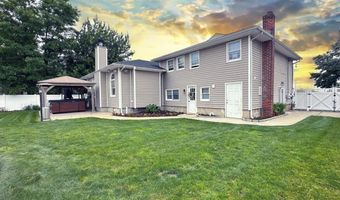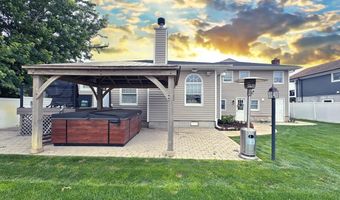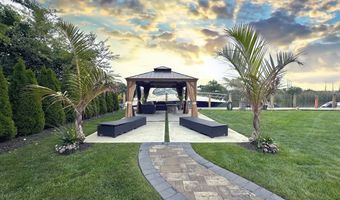59 Western Concourse Amity Harbor, NY 11701
Snapshot
Description
Welcome Home to waterfront living at its finest in this beautifully remodeled split-level home, ideally situated in Amity Harbor. Designed with elegance and functionality in mind, the chef’s kitchen is a true centerpiece—featuring custom cabinetry, granite countertops, a large island with built-in bar, double stainless steel wall ovens, cooktop with hood, and a pot filler for added convenience.
Sophisticated details are found throughout the home, including crown molding, gleaming hardwood floors, and a sunken living room with a wood-burning fireplace. The formal dining room is enhanced by recessed lighting and expansive views of the extra 80x35 waterfront Oasis lot!
The main level offers three spacious bedrooms, 2.5 well-appointed baths, and a separate laundry room. An ideal layout for hosting guests or multigenerational living, the lower-level guest suite includes its own private entrance, full bath, bedroom, and oversized living space.
Outdoors, enjoy a private, fenced-in yard perfect for entertaining and in addition your own Waterfront Oasis with a brand-new 80-foot navy bulkhead and a Trex dock and with new fencing with easy access to the open bay. Simply Paradise at home!
This is a rare opportunity to own a thoughtfully upgraded waterfront property Its not just a Home its a Lifestyle… The only thing missing is you!
More Details
Features
History
| Date | Event | Price | $/Sqft | Source |
|---|---|---|---|---|
| Listed For Sale | $949,888 | $594 | Coldwell Banker American Homes |
Taxes
| Year | Annual Amount | Description |
|---|---|---|
| 2025 | $15,250 |
Nearby Schools
High School Amityville Memorial High School | 0.9 miles away | 09 - 12 | |
Middle School Edmund W Miles Middle School | 1.4 miles away | 06 - 08 | |
Elementary School Park Avenue School | 1.5 miles away | 03 - 05 |
