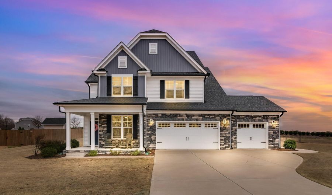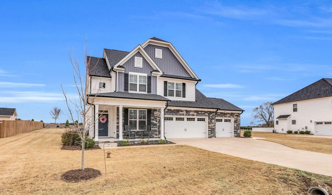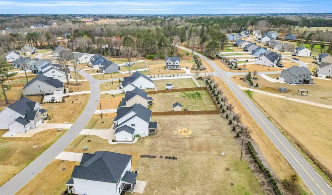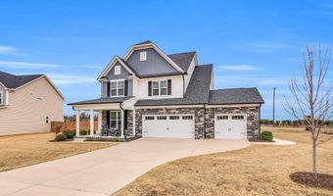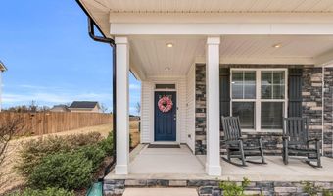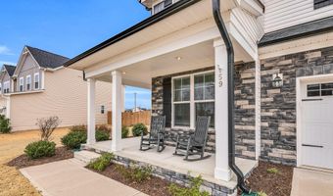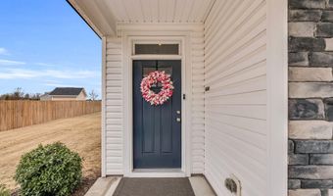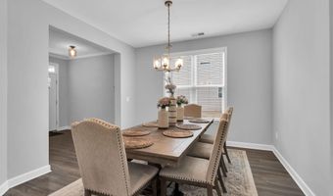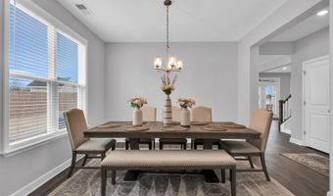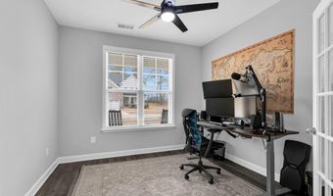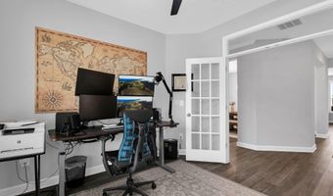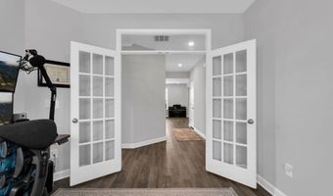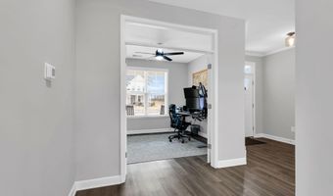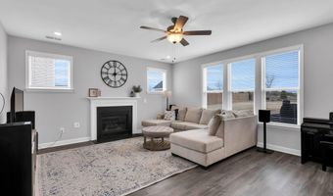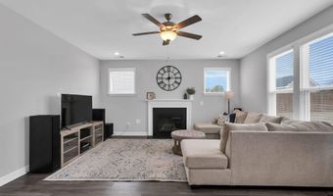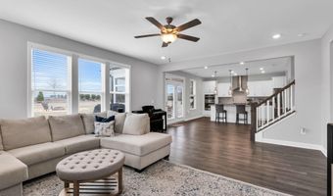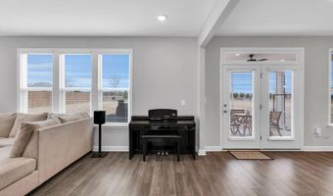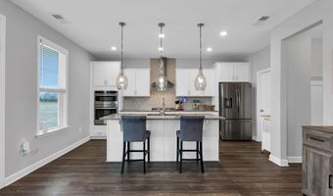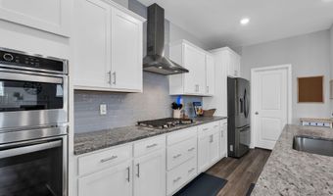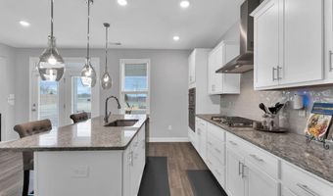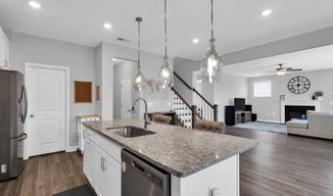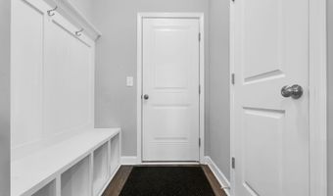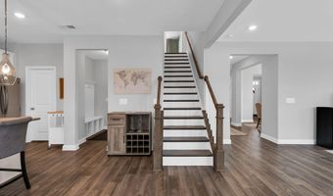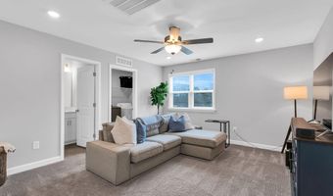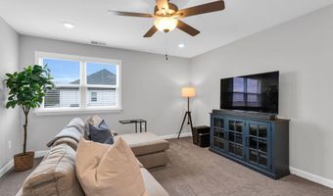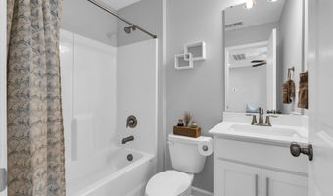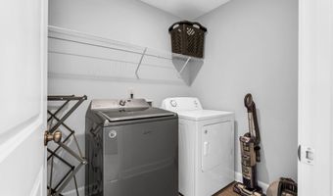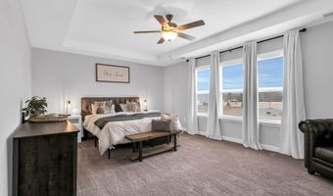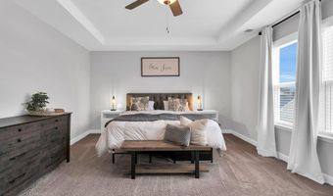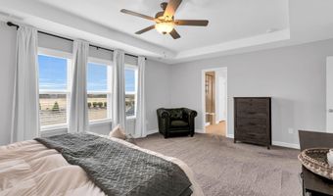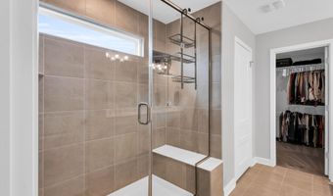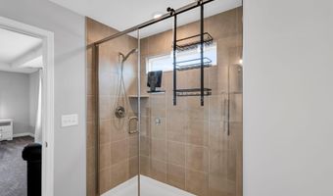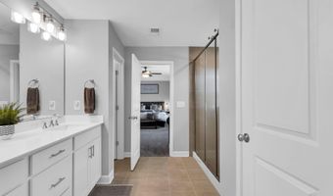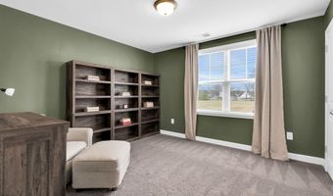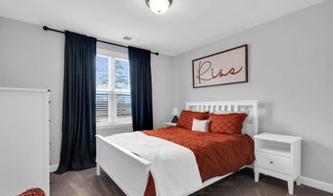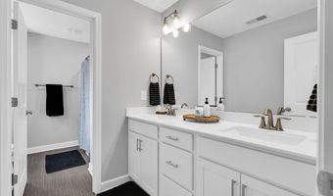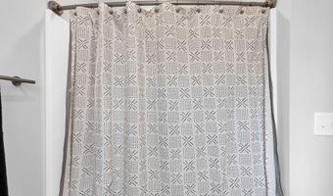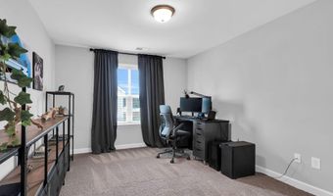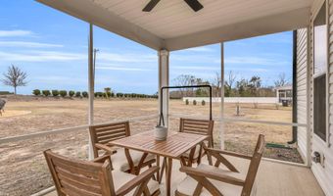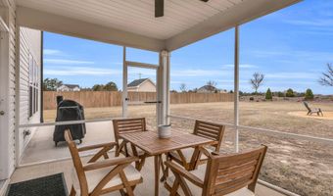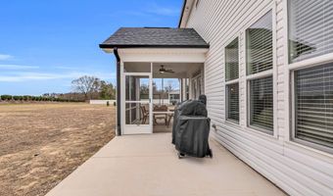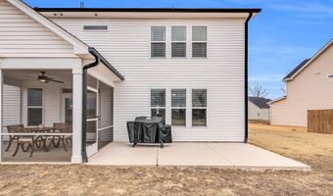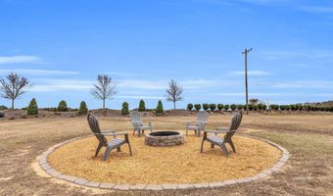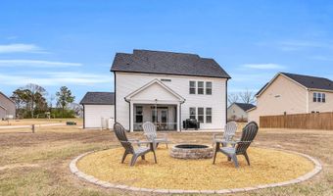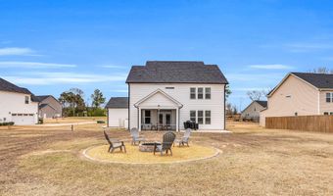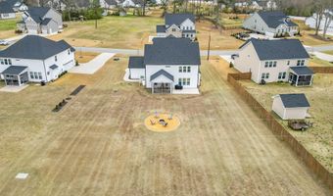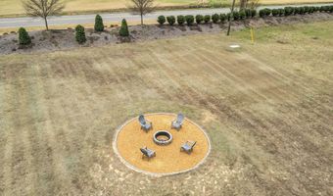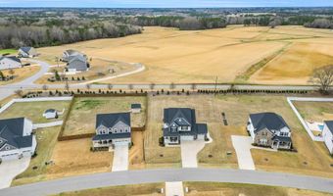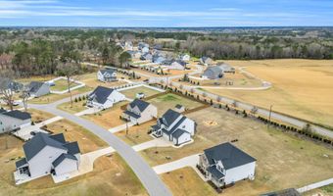59 N Clearbrook Ct Angier, NC 27501
Snapshot
Description
Welcome to this BETTER-THAN-NEW Beauty Located in the Weatherford Community, where Luxury and Functionality Meet! This STUNNING Home Offers a Versatile Open Floor Plan w/ 4 Bedrooms, 3.5 Baths, and Approx. 2804 SQ. FT. of Well-Designed Living Space*The Welcoming Foyer Leads to a Formal Dining Room, Perfect for Both Everyday Meals and Special Occasions, and a Spacious OFFICE w/ FRENCH DOORS, Ideal for Work or Study*The Heart of the Home is the Fabulous Living Area w/ Easy-To-Maintain EVP Flooring Throughout*The Bright and Airy Living Room Showcases a Gas Log Fireplace and an Abundance of Natural Light and Flows Effortlessly into the GOURMET Kitchen Designed for Both Style and Practicality*Highlights Include, Ample Cabinetry, a Huge ISLAND, Granite Countertops, Tile Backsplash, a GAS COOKTOP, SS Range Hood, BUILT-IN WALL OVEN and Microwave, and a Large PANTRY, PLUS the FRIDGE CONVEYS*The DROP ZONE Just Inside From the THREE-Car Garage is Perfect for Keeping Your Belongings Organized*BONUS - The THREE-Car Garage Floor has an Epoxy Finish, Adding Durability and Style*Upstairs, You'll Find a Huge LOFT that Offers Endless Possibilities to Suit Your Needs*The Expansive Owner's Suite Features a Tray Ceiling and SPA Bath w/ Dual Sinks, Quartz Countertops, a Large WALK-IN Shower w/ Ceramic Tile Surround and Bench Seat, Linen Closet, Ceramic Tile Floors, and a Walk-In Closet*Three More Generously Sized Bedrooms and Two Additional FULL Baths Provide Ample Space*Outdoor Living is a Dream w/ a Covered Front Porch, SCREENED-IN BACK PORCH, Grilling Patio, and a Cozy Firepit Area*The Level Backyard is Perfect for Relaxation or Play*This Home Includes the Remaining Portion of a 10-Year Limited Warranty, Providing Peace of Mind and Added Protection*Conveniently Located to Quaint Downtown Angier, McGee Crossroads, NC-210, NC-50, I-40, Raleigh, & Approx. 4 Miles from Jack Marley Park in Angier*Don't Miss the Opportunity to Make this SHOWSTOPPER Your New Home!
Open House Showings
| Start Time | End Time | Appointment Required? |
|---|---|---|
| No |
More Details
Features
History
| Date | Event | Price | $/Sqft | Source |
|---|---|---|---|---|
| Listed For Sale | $509,900 | $182 | Re/Max Southland Realty II |
Expenses
| Category | Value | Frequency |
|---|---|---|
| Home Owner Assessments Fee | $135 | Quarterly |
Taxes
| Year | Annual Amount | Description |
|---|---|---|
| 2024 | $2,825 |
Nearby Schools
Elementary School Angier Elementary | 3.7 miles away | 04 - 05 | |
Elementary School Mcgee's Crossroads Elementary | 5.5 miles away | PK - 05 | |
Elementary School North Harnett Primary | 6.7 miles away | KG - 03 |
