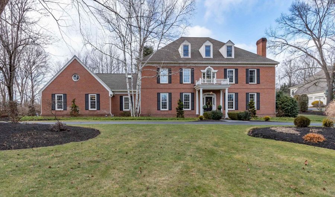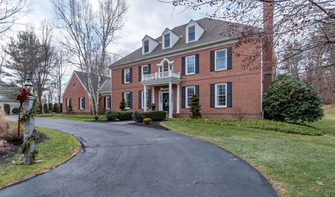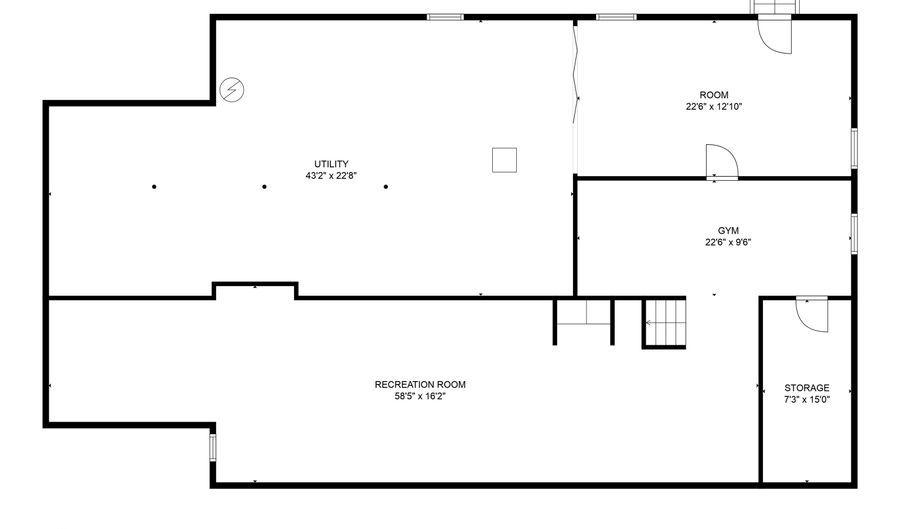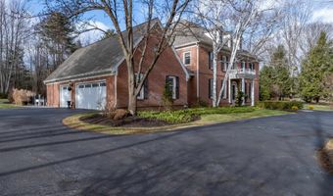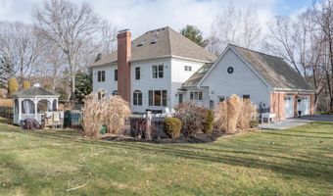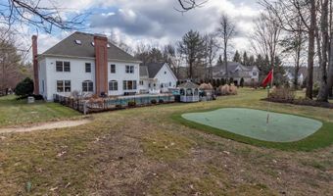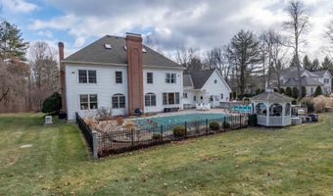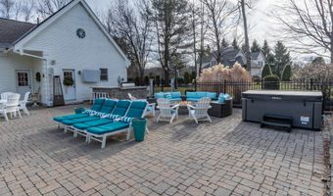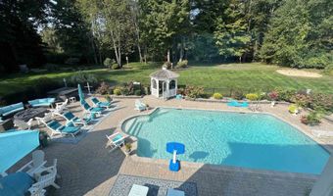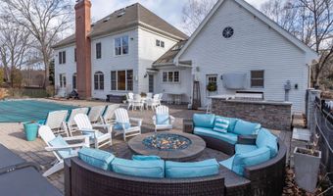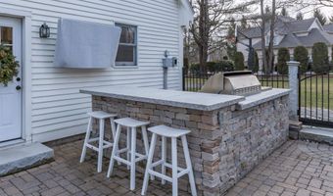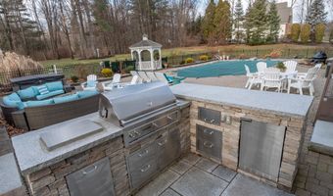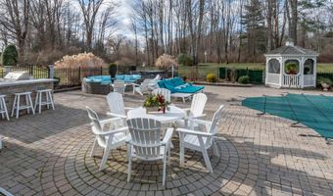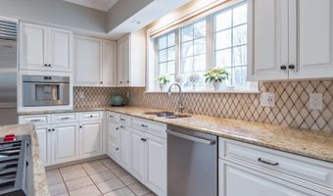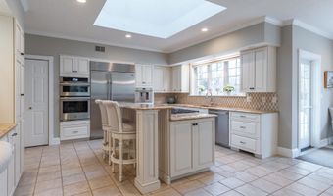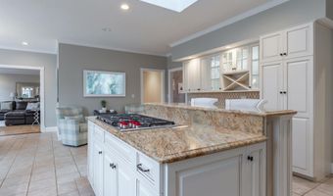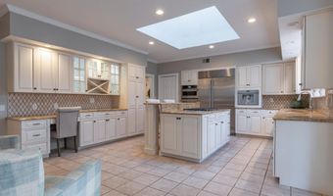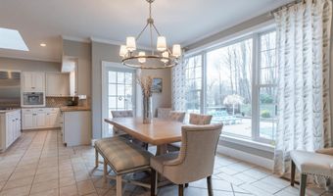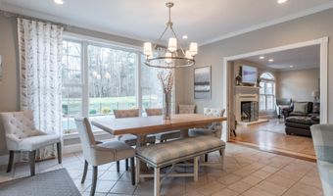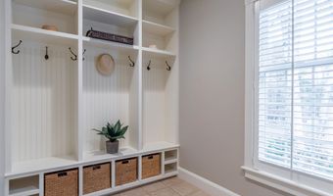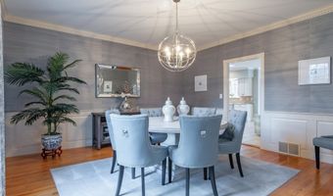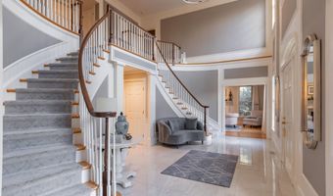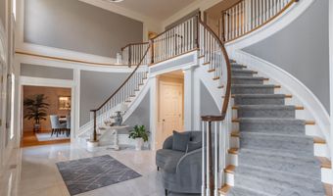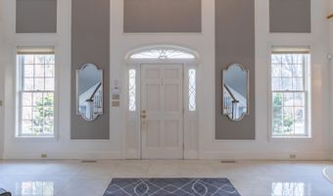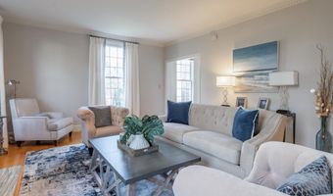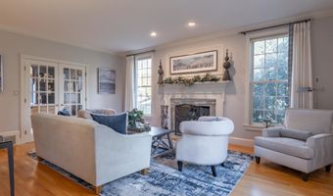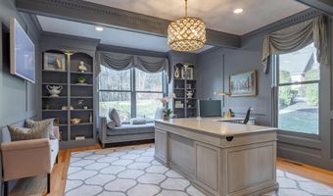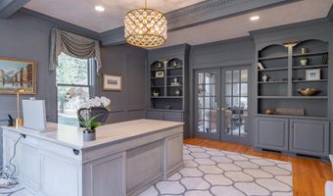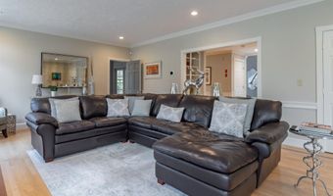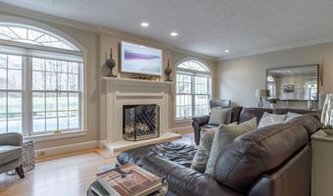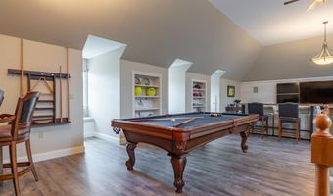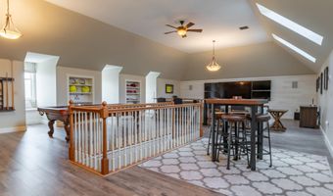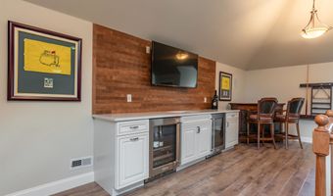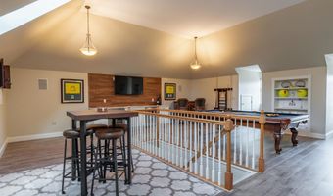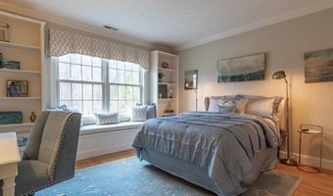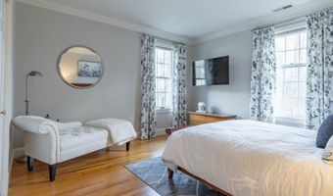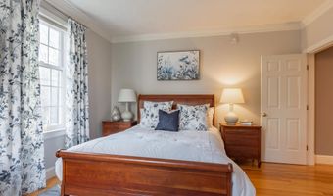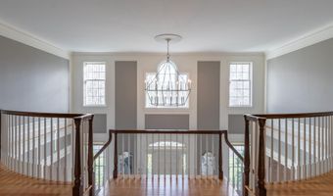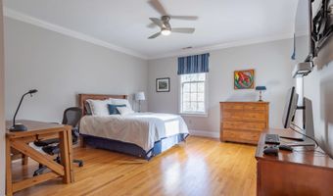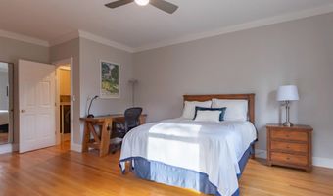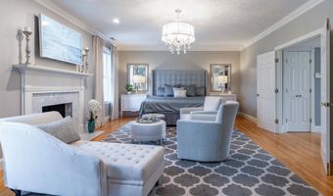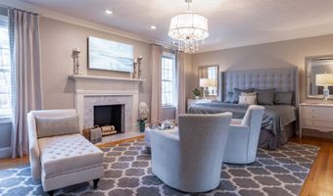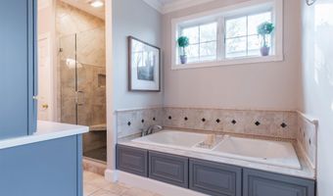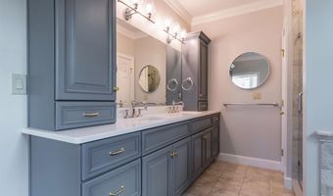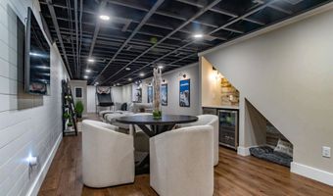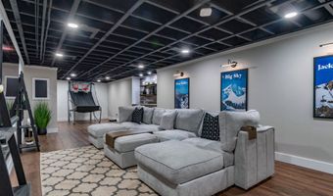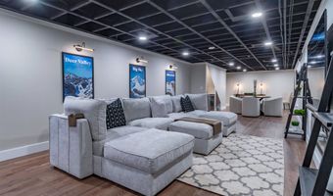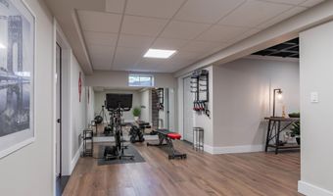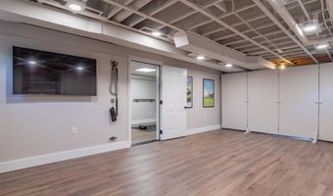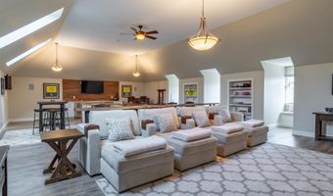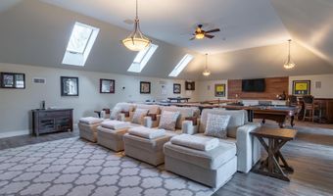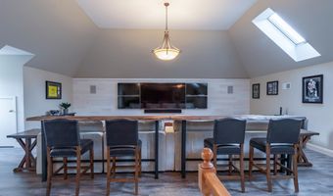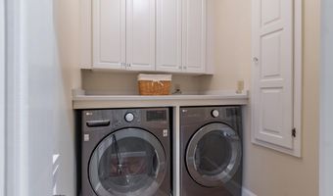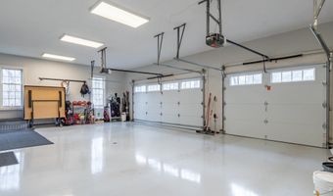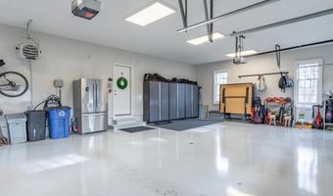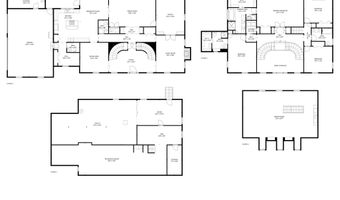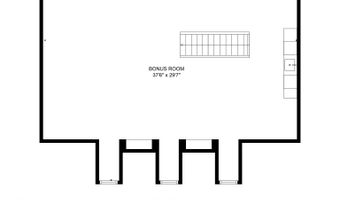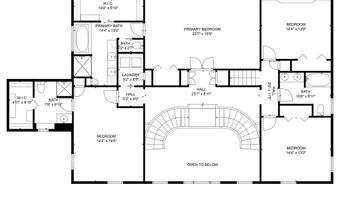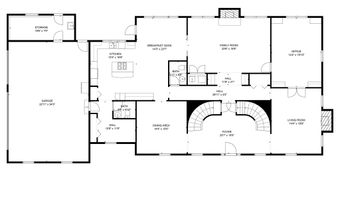59 Bedford Center Rd Bedford, NH 03110
Snapshot
Description
Nestled in Bedford’s Historic District, this Georgian colonial is a testament to luxurious living. This exceptional residence boasts over 6,400 square feet of heated living space with quick access to dining, highways, and top-rated schools. Upon entry, the spacious foyer with soaring ceiling and natural light accentuates the homes classic style and design. The main level features stately and serene public rooms with fireplaces, oversized windows, and 9’ ceilings. The sun-filled kitchen is a chef's dream, with granite countertops, island, and top-of-the-line appliances, including a built-in cappuccino machine. Upstairs, the primary suite offers a bathroom with double vanities, spacious custom walk-in closet, and sitting area w/fireplace. Three more spacious bedrooms, a great room on the third level, plus a partially finished lower level with flex spaces and gym, offers entertainment options for all ages. Step outside to find an expansive patio featuring a heated saltwater gunite pool, a hot tub, outdoor kitchen, multiple firepits and a gazebo. Practice your golf game on the 50-yard par three hole with sand trap while enjoying your sprawling 2+ acre property. Hardwood floors throughout the home add a touch of warmth and sophistication to the living spaces. With amenities including central air conditioning, irrigation, a whole house generator, and a heated 3 car garage, this residence offers a lifestyle second to none!
More Details
Features
History
| Date | Event | Price | $/Sqft | Source |
|---|---|---|---|---|
| Listed For Sale | $2,299,000 | $358 | Arris Realty |
Taxes
| Year | Annual Amount | Description |
|---|---|---|
| 2023 | $23,912 |
Nearby Schools
High School Bedford High School | 0.8 miles away | 09 - 11 | |
Middle School Ross A. Lurgio Middle School | 0.8 miles away | 07 - 08 | |
Middle School Mckelvie Intermediate School | 0.9 miles away | 05 - 06 |
