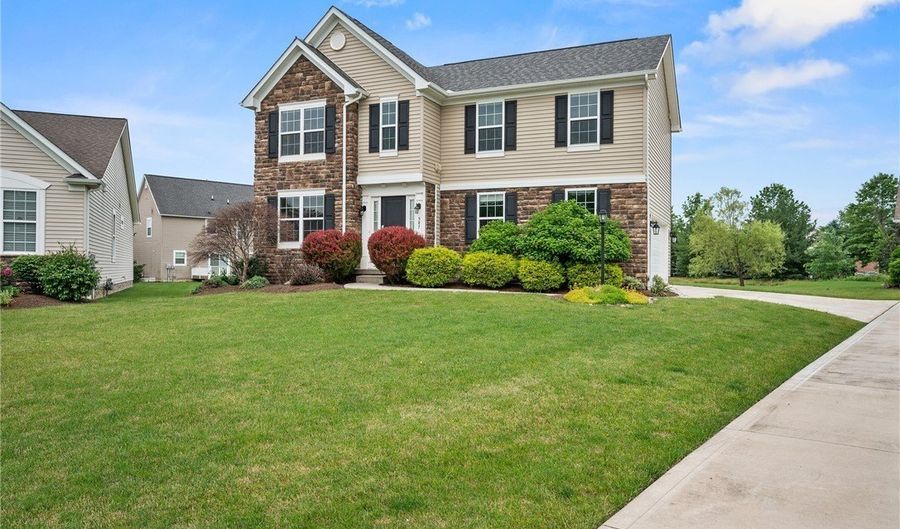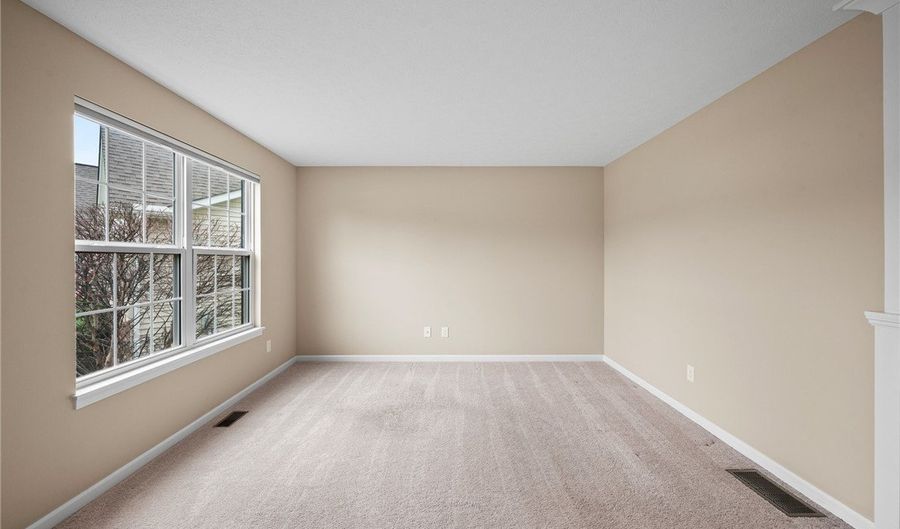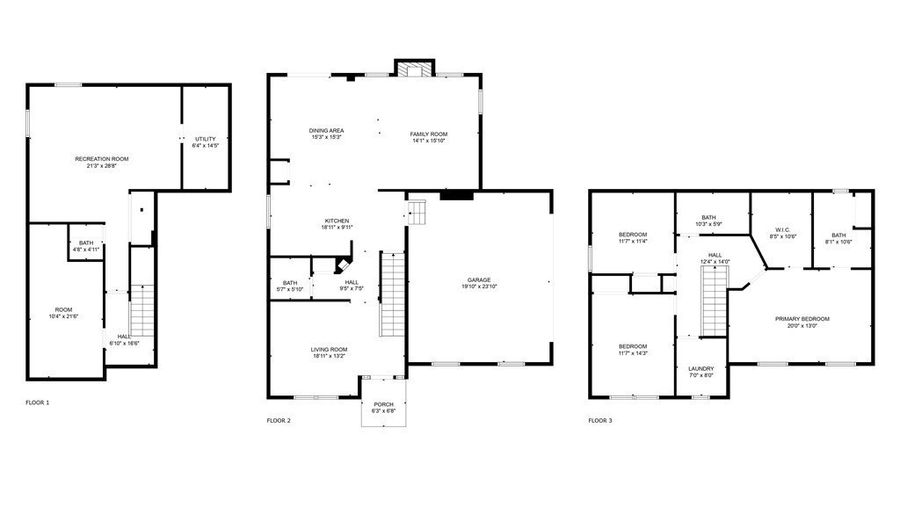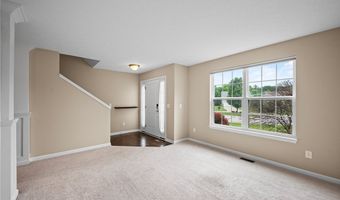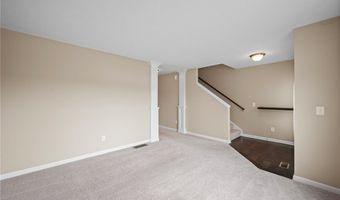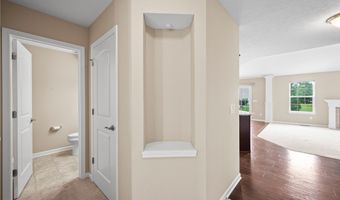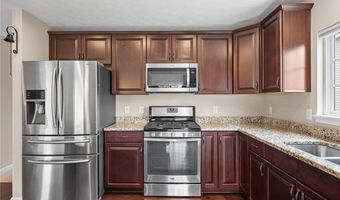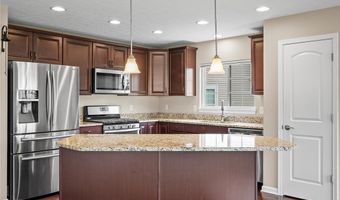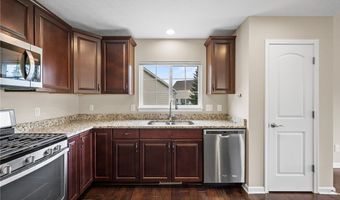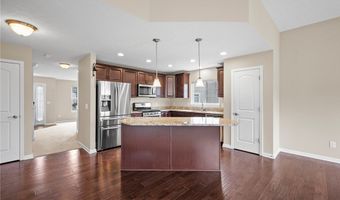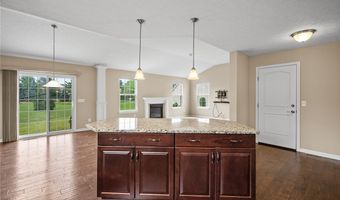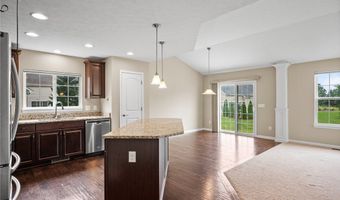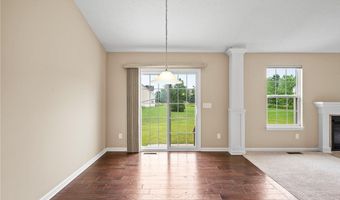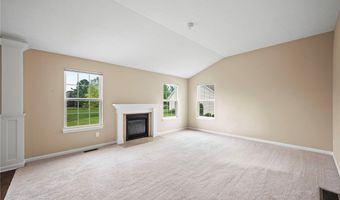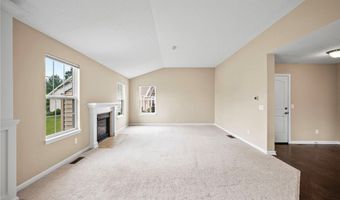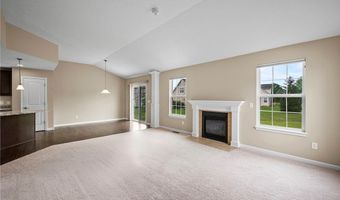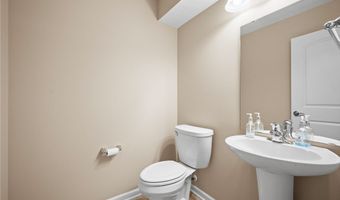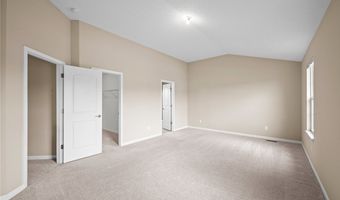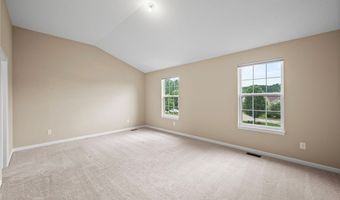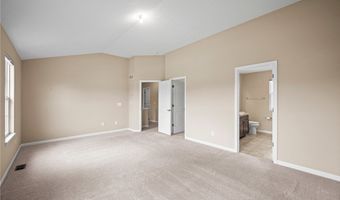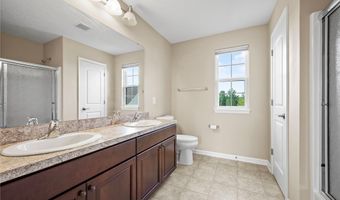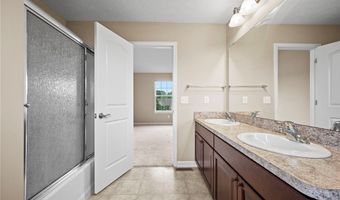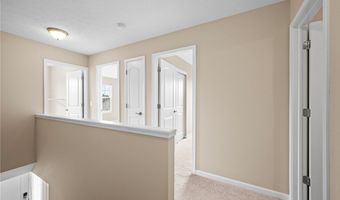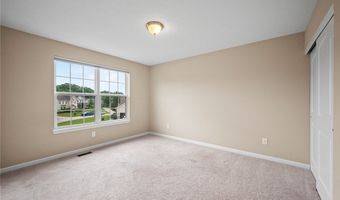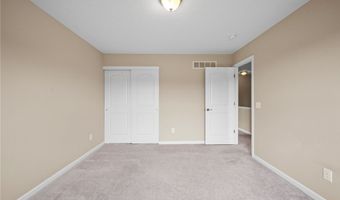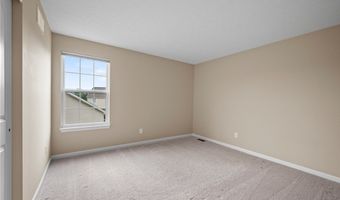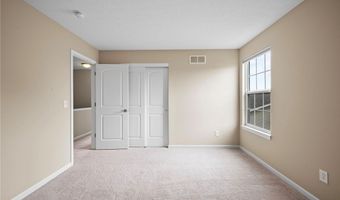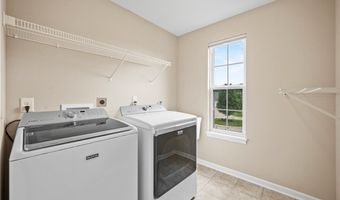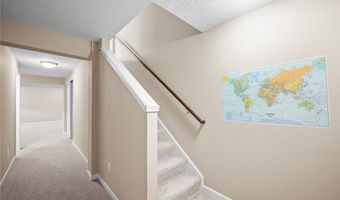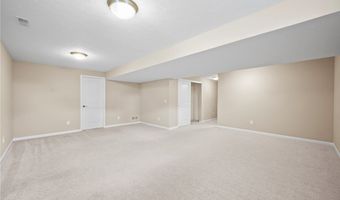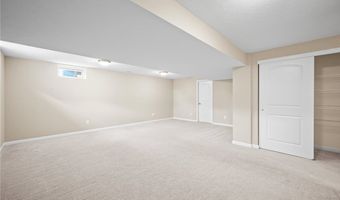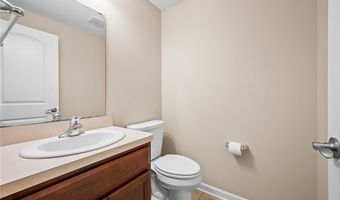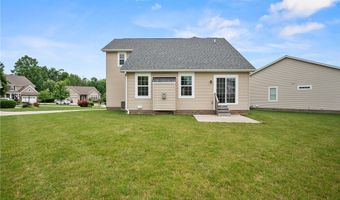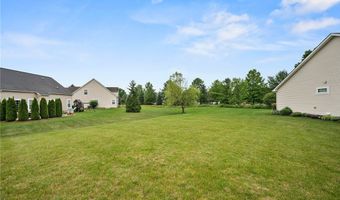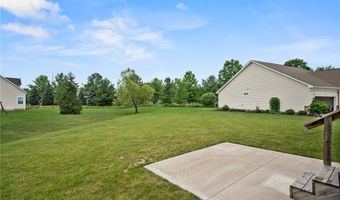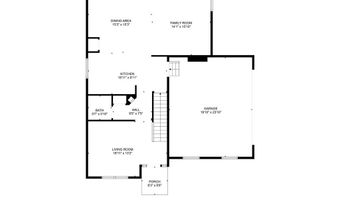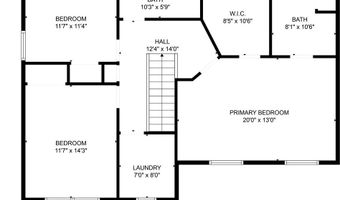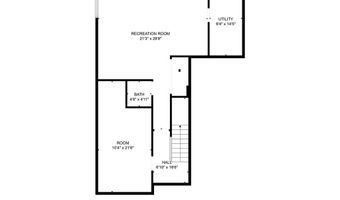587 Surrey Dr Aurora, OH 44202
Snapshot
Description
This one-owner, custom built, free standing, Drees home in the highly desirable maintenance free Meadows of Aurora sits quietly at the end of a cul-de-sac - where lawn care and snow removal are taken care of for you. With 3 bedrooms, 2 full and 2 half baths, and over 1,950 sq ft above grade (plus a large finished lower level), this home offers both comfort and space in all the right places. On the main level, you're greeted by a bright flex space that works perfectly as a formal living room or home office. The open-concept kitchen flows into a spacious eat-in dining area and large family room with vaulted ceilings and a cozy gas fireplace - perfect for entertaining or casual nights in. A convenient half bath completes the first floor. Upstairs, you'll find all three bedrooms and two full baths - both with double sinks. The oversized primary suite features vaulted ceilings, a spacious walk-in closet, and a separate sitting area that's ideal for a reading nook or private workspace. The laundry room is also upstairs, complete with a utility sink and plenty of natural light. The finished basement adds even more living space with one large open area and a second half bath - ideal for a workout room, play area, media space, or guest hangout zone. Enjoy your private back patio for peaceful mornings, and say goodbye to yard work with lawn care and snow removal included. Custom window treatments are already in place, so you can move right in. Additional highlights include a 2-car garage, ample storage throughout, and a brand new hot water tank and microwave, both replaced in 2024. Located near parks, walking trails, and top-rated schools in one of Aurora's most sought-after communities, this one is move-in ready and checks every box.
More Details
Features
History
| Date | Event | Price | $/Sqft | Source |
|---|---|---|---|---|
| Listed For Sale | $429,900 | $162 | Keller Williams Chervenic Rlty |
Taxes
| Year | Annual Amount | Description |
|---|---|---|
| 2024 | $5,726 | UNIT 46 WINSLOW ESTS CONDO PHASE 20-2 |
Nearby Schools
Elementary School Leighton Elementary School | 0.7 miles away | 03 - 05 | |
Middle School Harmon Middle School | 1.2 miles away | 06 - 08 | |
High School Aurora High School | 1.4 miles away | 09 - 12 |
