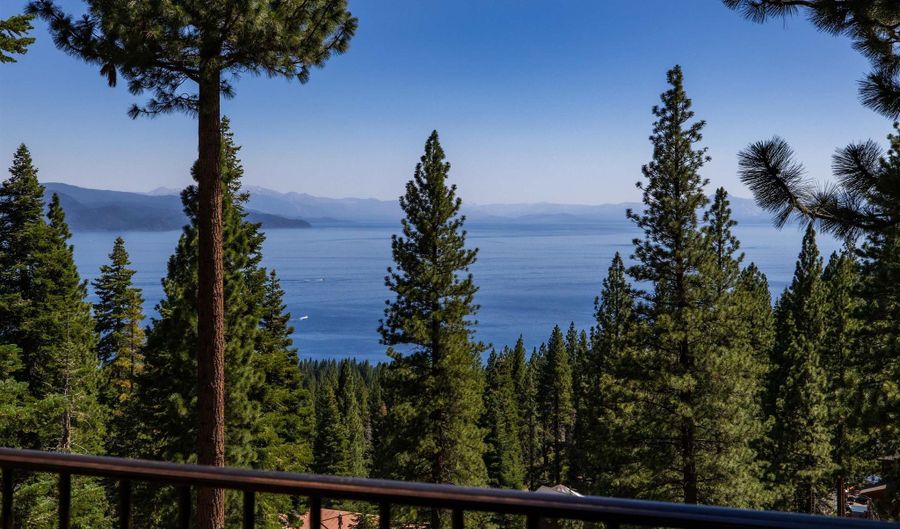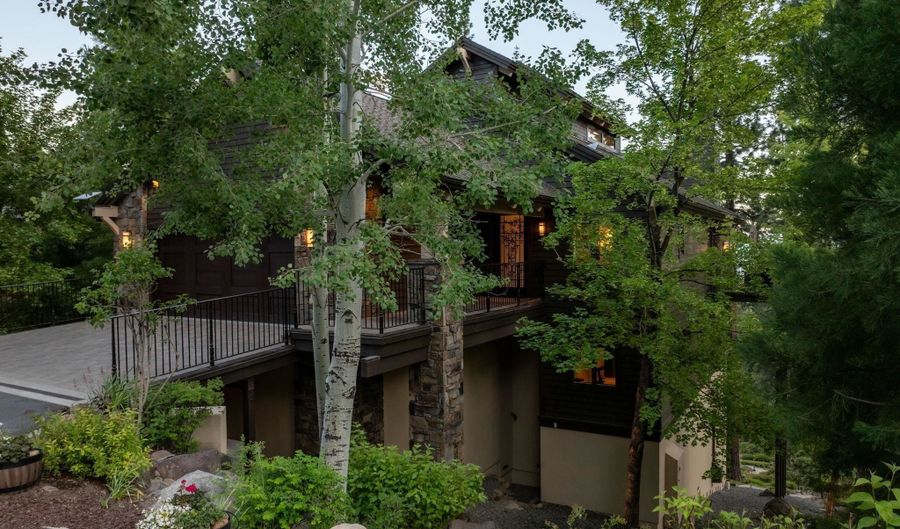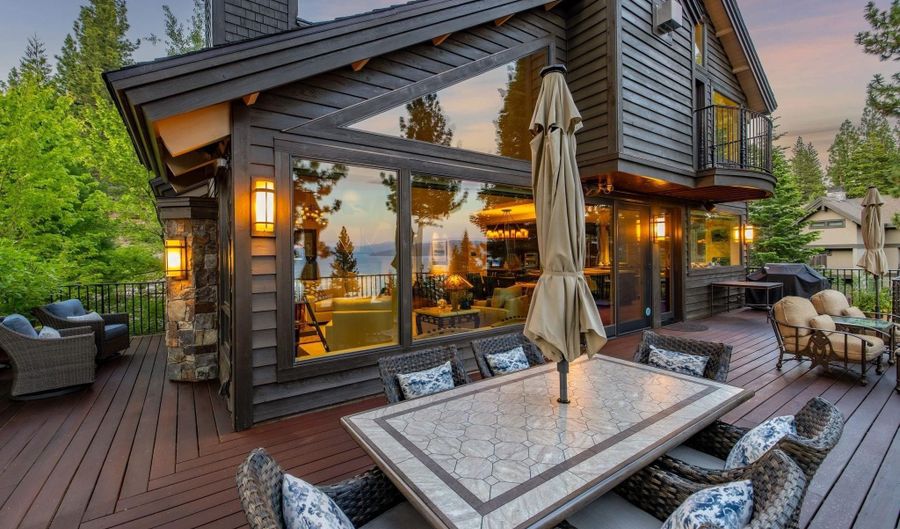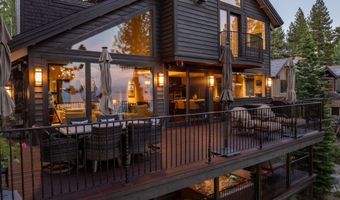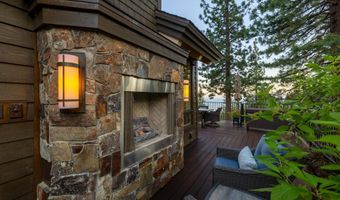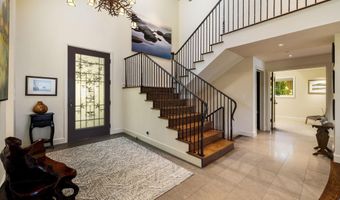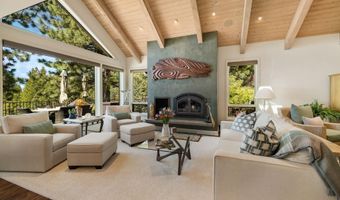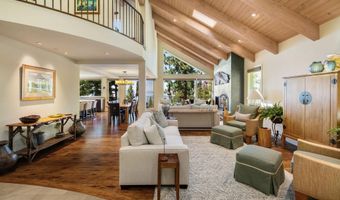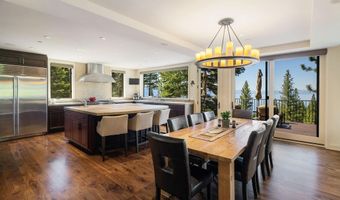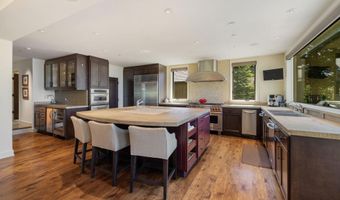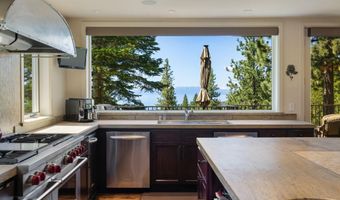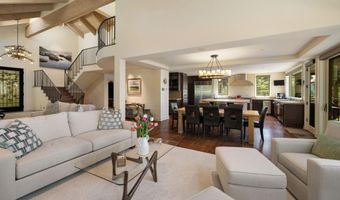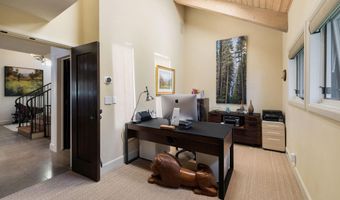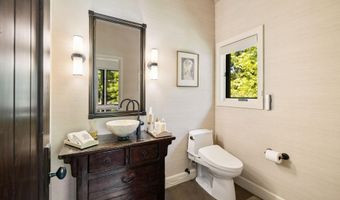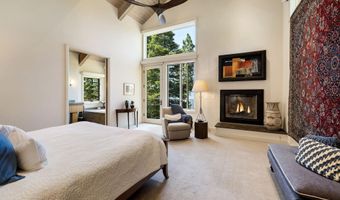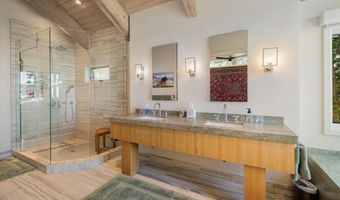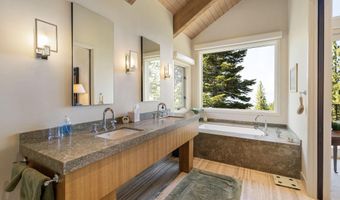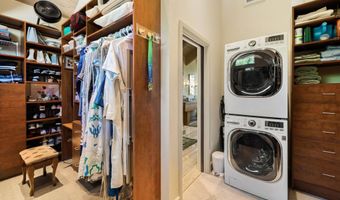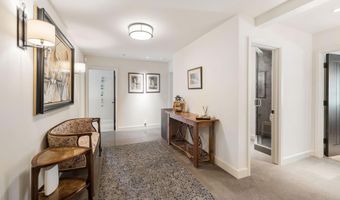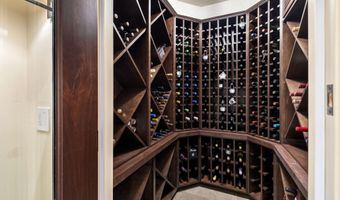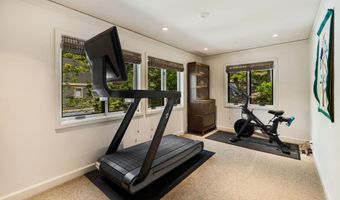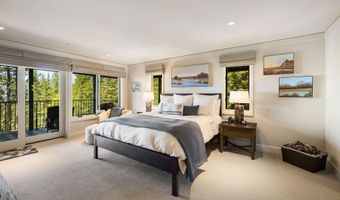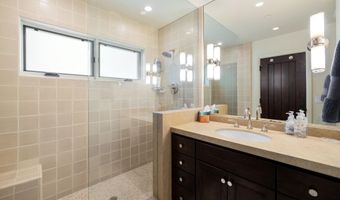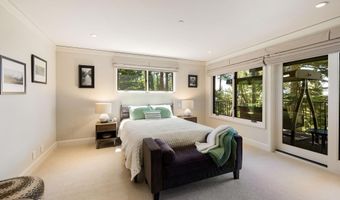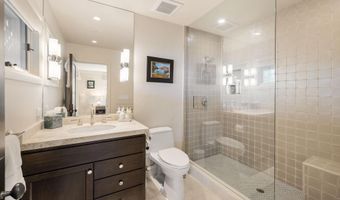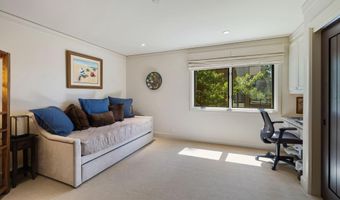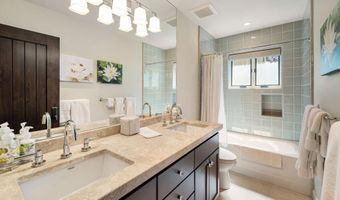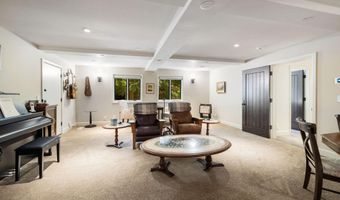587 Fallen Leaf Way Incline Village, NV 89451
Snapshot
Description
Welcome to 587 Fallen Leaf Way – where cutting-edge technology meets timeless Tahoe luxury. This is one of those homes that is even more impressive in person! Perched above Lake Tahoe with commanding, unobstructed views of its crystal waters and the Sierra Nevada peaks beyond, 587 Fallen Leaf Way is a rare fusion of mountain elegance, intelligent design, and exceptional craftsmanship. Re-built in 2008 by Mandeville Construction and designed by renowned local architect James Borelli, this custom residence reflects the highest standard of execution, with interiors masterfully curated by San Francisco-based design teams Christopher Roy and Krista Sweet. From the moment you arrive, the home speaks to a level of care, precision, and quality that is seldom found. Inside, you'll find hickory flooring, custom alder cabinetry, and natural stone finishes sourced from around the world — Lagos Azul limestone, Ann Sacks tile, and Silver Stucato travertine. The great room’s dramatic wood-burning fireplace and panoramic lake views set the tone for unforgettable entertaining and everyday serenity. Four spacious en-suite bedrooms, plus an office, gym, media room, wine cellar, and multiple decks, provide the ideal layout for both relaxed daily living and effortless hosting. A Control4 smart home ecosystem seamlessly integrates Lutron lighting, sound, security, climate, AV, and motorized blinds. A 21KW Generac generator, whole-house hydronic heating, heated driveway, and 10-zone Nest system ensure absolute comfort and resilience in all seasons. The home also features a radon mitigation system, Moen leak detection with auto shutoff, and a newly updated fire suppression system. The chef’s kitchen is as functional as it is beautiful, with a Wolf dual fuel range, Sub-Zero refrigeration, double KitchenAid dishwashers, and Juparana Mellion granite leathered countertops. A full walk-in pantry and elegant butler’s pantry complete the space. The primary suite is a private sanctuary, featuring a natural gas fireplace, Romeo & Juliet balcony, birdseye maple vanity, Jellybean glass shower flooring, and luxurious heated amenities. Three additional guest suites — each with distinctive stone and tile finishes — offer refined comfort, while a convertible fifth bedroom or gym provides added flexibility. Entertainment flows naturally through the home — from the lower-level media room with 85" Samsung 8K TV and surround sound, to the Breezair-cooled 500+ bottle wine cellar, and out to expansive Ipe decks overlooking the lake. The professionally designed and meticulously maintained gardens are accented with solar lighting, DG paths, and a new Sundance hot tub — perfect for year-round evenings. This home isn't just beautifully appointed — it’s remarkably engineered. A new Lochinvar high-altitude boiler system (2024), whole-house vacuum, central AV rack, skylights with rain sensors, and internet-connected systems (myQ garage, Nest, Control4) make this residence one of the most technologically advanced in the basin. Lastly, there is no shortage of storage — the subarea has a fully enclosed, lockable cage for all your toys and more.
More Details
Features
History
| Date | Event | Price | $/Sqft | Source |
|---|---|---|---|---|
| Listed For Sale | $5,850,000 | $1,210 | Christie's Int'l R.E. Sereno |
