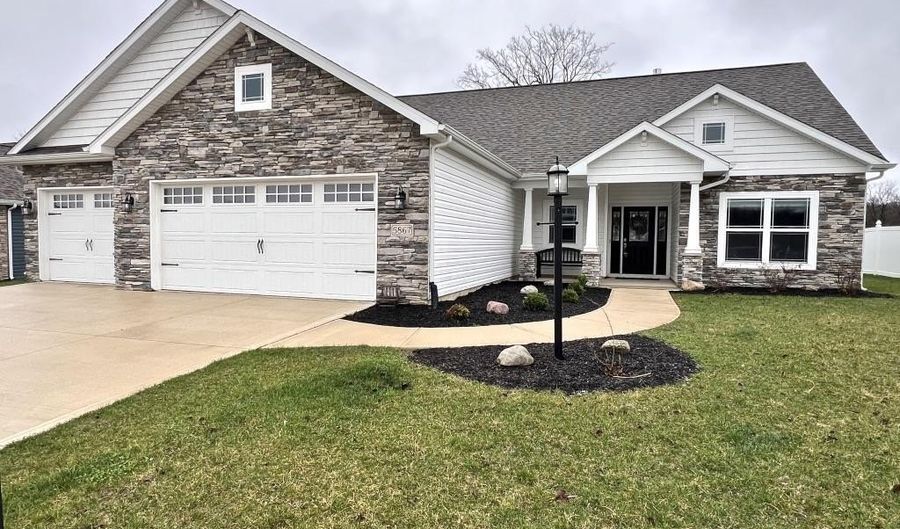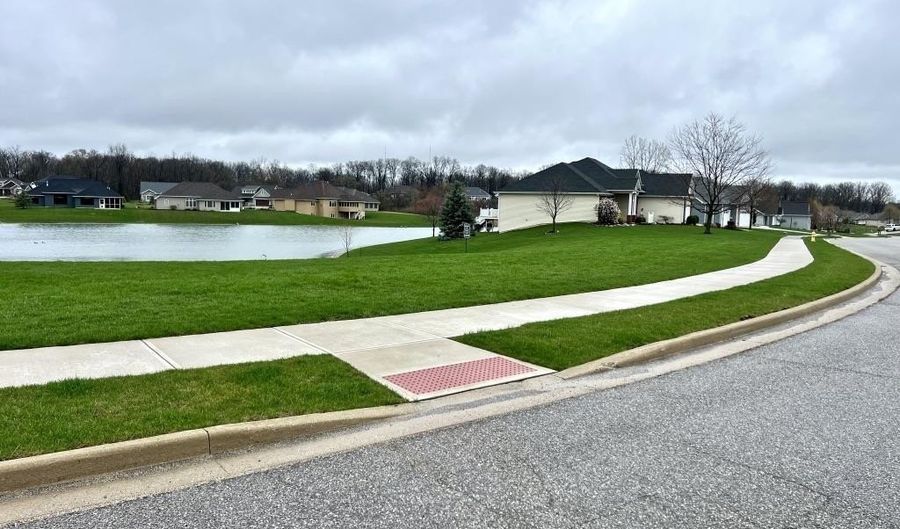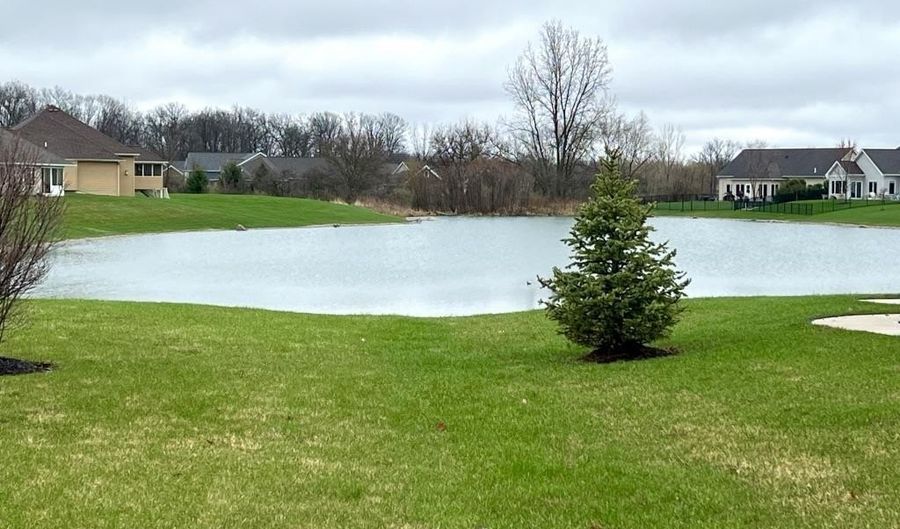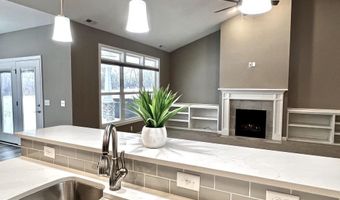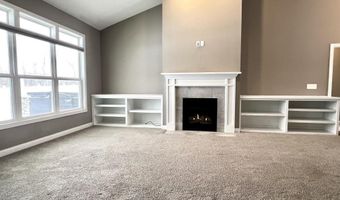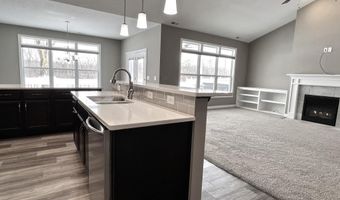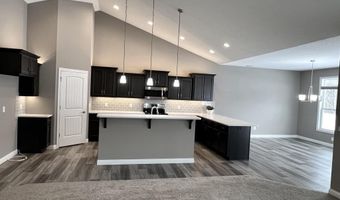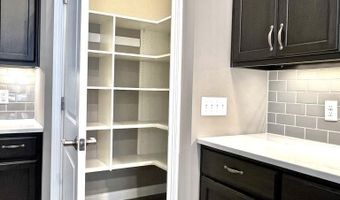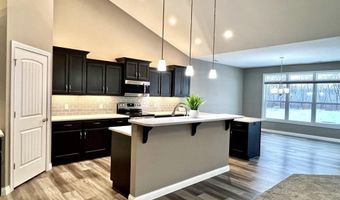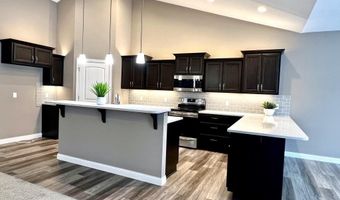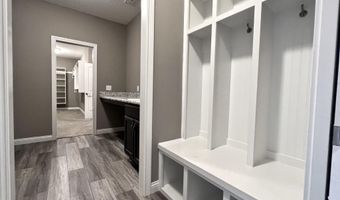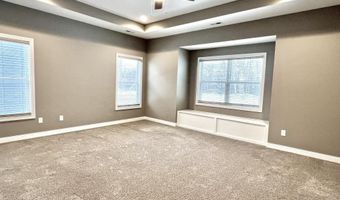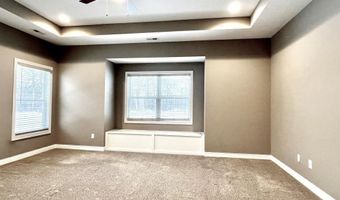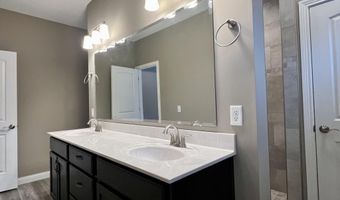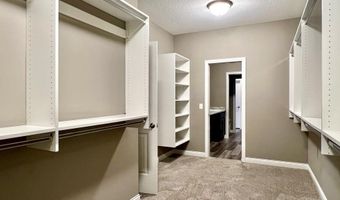YOU'RE GOING TO LOVE THIS WELL-MANICURED SUBDIVISION / CHOICE LOT IN BUCKNERS CROSSING!!! Enjoy the winding sidewalks as you stroll throughout this dynamic community with its several ponds and greenways! Situated on a quiet street, you'll find this 3-yr old, SPLIT BEDROOM home offering over 2200sf of living all on 1 Level with a DELIGHTFULLY OPEN FLOOR PLAN, Cathedral Ceiling spanning across the Great Room & Kitchen...and a spacious 3 Car Garage! You're sure to love the living area w/ a wall of windows that let nature and its natural light inside along with a fireplace w/gas log & B/I shelving! The kitchen features bar seating for 8-10, quartz countertops, staggered custom cabinets w/tile backsplash, Frigidaire Gallery Stainless Steel Appliances, ENERGY EFFICIENT windows, doors, 50gal hot water heater! Extra features added: FULL YARD IRRIGATION SYSTEM * TRANSOM WINDOWS in Great Room & Dining Area * Remote Control Blinds * Additional Patio Added * Wired for Hot Tub & Natural Gas Line to patio * FIRE PIT situated on Stamped Concrete Surround * Built-In Shelving in GR!! You'll also find a Spacious & Secluded Primary Suite w/Window Seat, Tray Ceiling w/Can Lighting & Ceiling Fan, HUGE Walk-in Closet that opens to a Walk-Thru Laundry Room! Quartz Countertops in Master Bath with WALK-IN TILE SHOWER! An extra perk--it backs to a 194 ACRE NATURE PRESERVE that includes ALL THE AMENITIES OF BUCKNER PARK! So much to offer--PRICED TO SELL!
