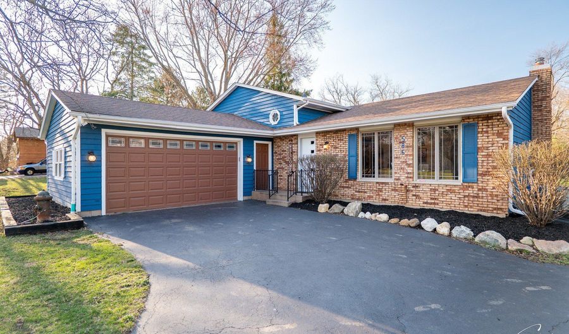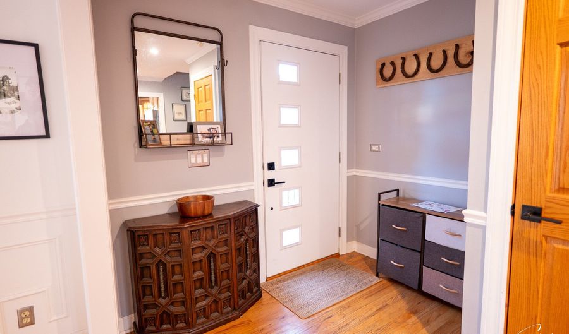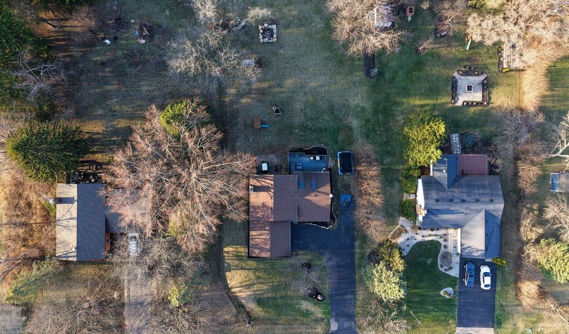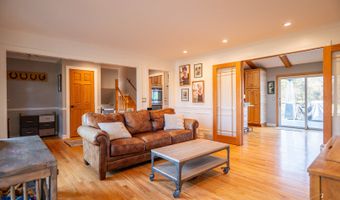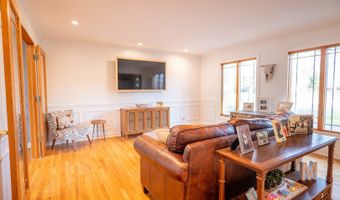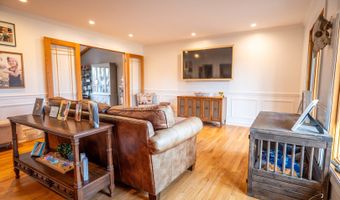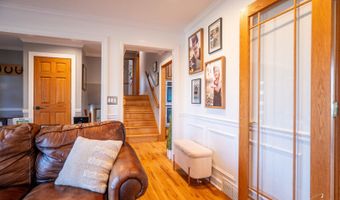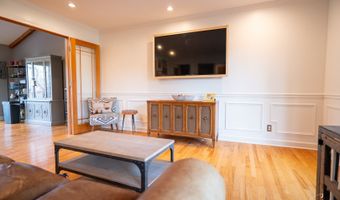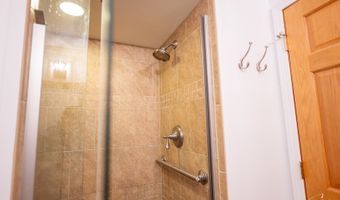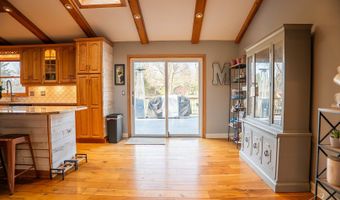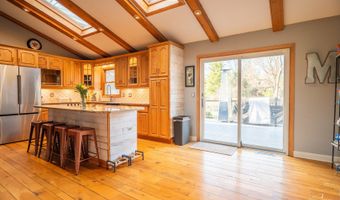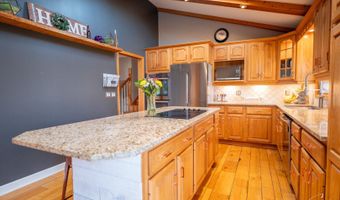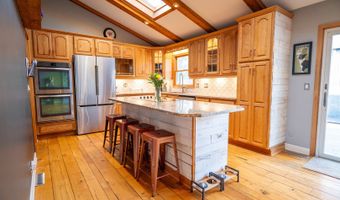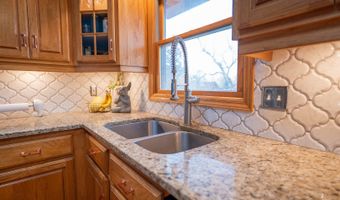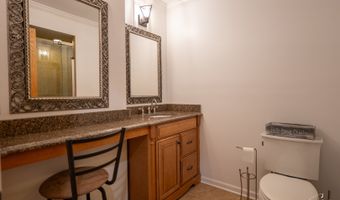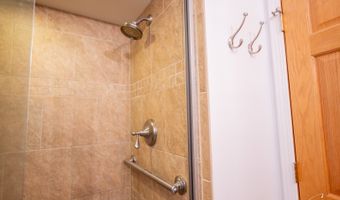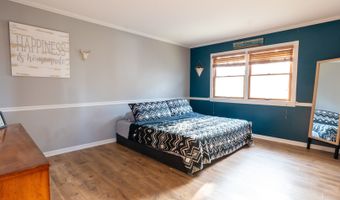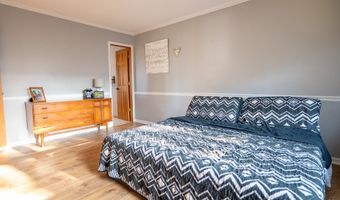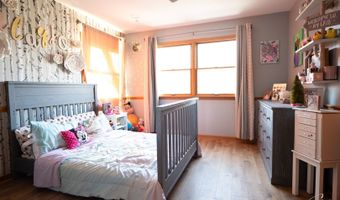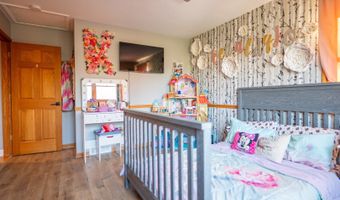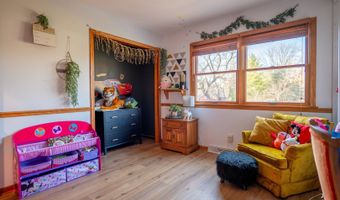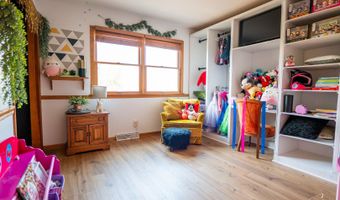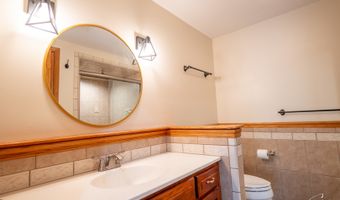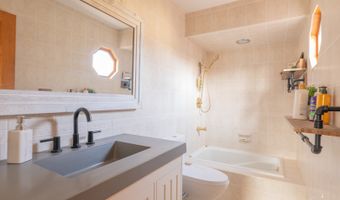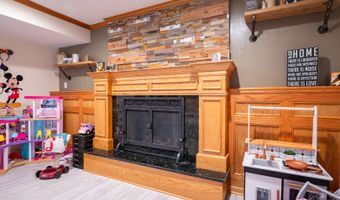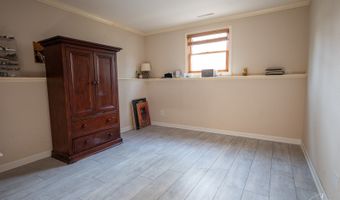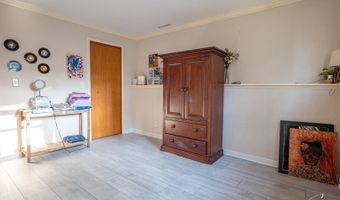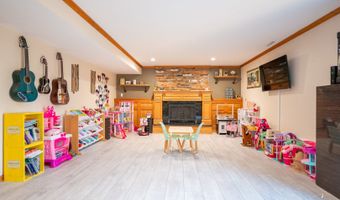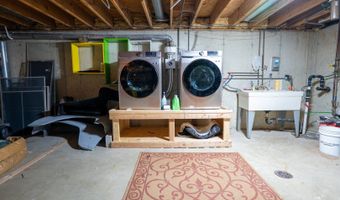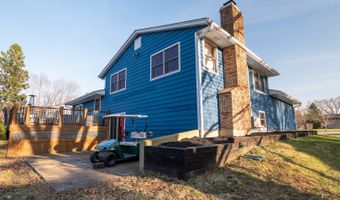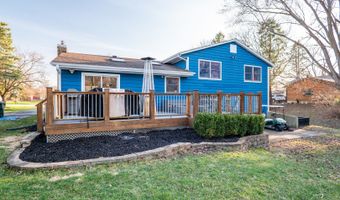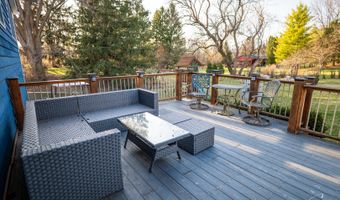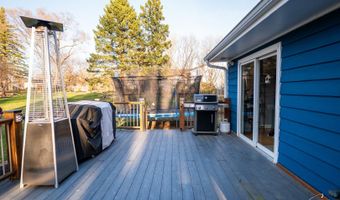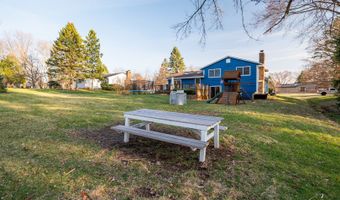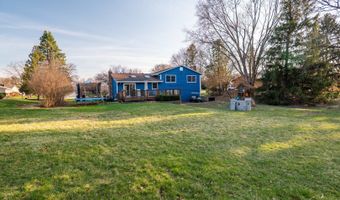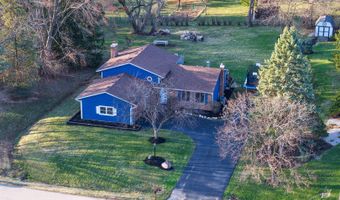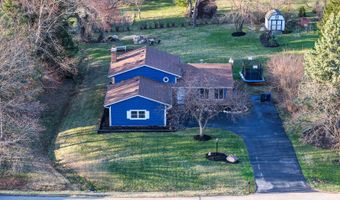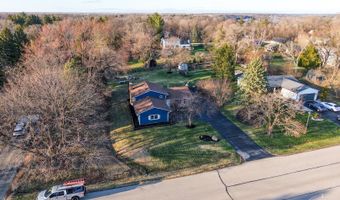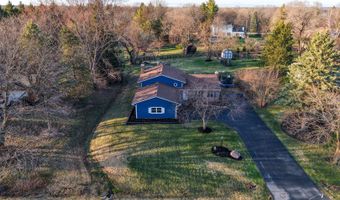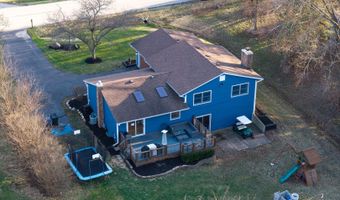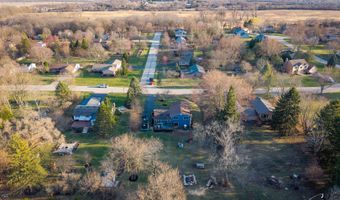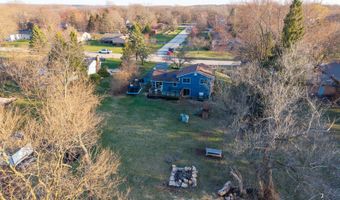Welcome to 586 Gaslight Drive in beautiful Algonquin, a spacious 4-bedroom, 3-bathroom home offering 2,250 square feet of living space on over half an acre. Nestled on a quiet side street, this home provides privacy, modern updates, and plenty of room to entertain. Stepping into the living room, you'll immediately notice the abundant natural light streaming through the full-length windows. The main level features rustic hardwood floors throughout, complemented by brand-new wainscoting that adds charm and character. The kitchen boasts vaulted ceilings with two bright skylights, soft-close cabinetry, a stainless steel double oven, an extra-large refrigerator, and beautiful granite countertops. The second floor includes three oversized bedrooms, each with brand-new luxury vinyl plank flooring, solid-core doors, and spacious closets. The hall bath is designed with a walk-in shower and an extra-large vanity, while the primary suite offers a deep jacuzzi tub surrounded by beautiful tile walls. The finished walk-out basement provides even more living space with a gas fireplace, full bar, and an additional bedroom with English windows. A full bathroom with a walk-in shower, ample storage, and a sliding glass door leading to the expansive backyard make this level perfect for hosting guests. Below, the sub-basement offers a large extra space that can be finished to suit your needs or used for additional storage. For those in need of an exceptional garage space, this home delivers. The oversized driveway accommodates multiple cars, leading to a 2.5-car insulated and heated garage. This space is a hobbyist's dream, featuring 220V outlets throughout, a gas heater, and ultra-high ceilings, making it perfect for projects, storage, or even a workshop. This home has been meticulously maintained, with major updates including a brand-new hot water tank (2024), a high-efficiency furnace (2017), a roof (2017), an AC unit (2017), Anderson windows (2017), and fresh exterior paint (2024). Don't miss the opportunity to own this incredible home in a desirable location. Schedule your showing today.
