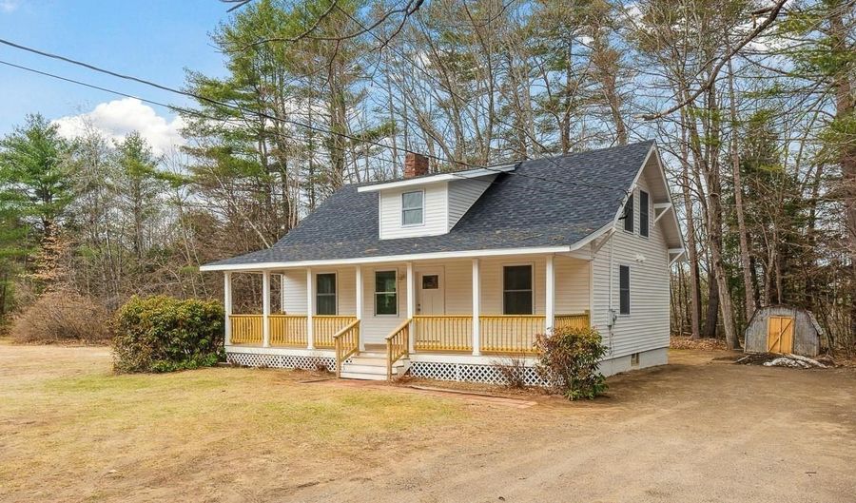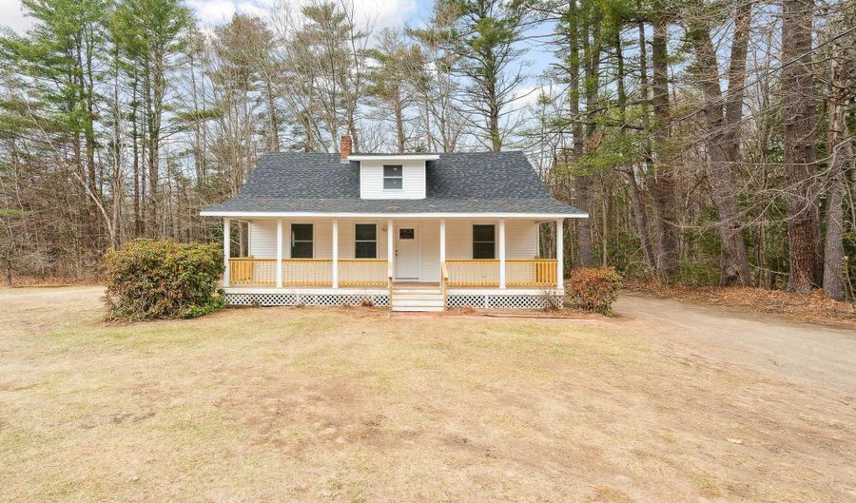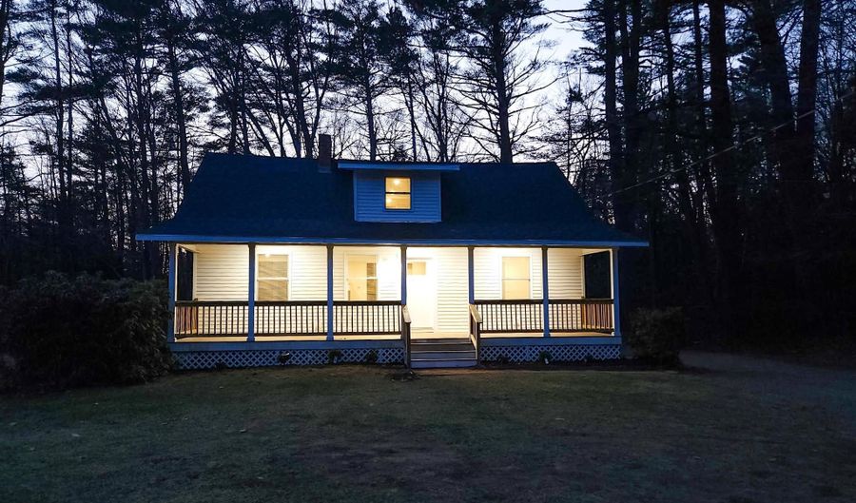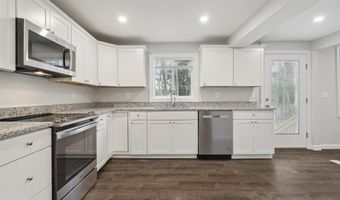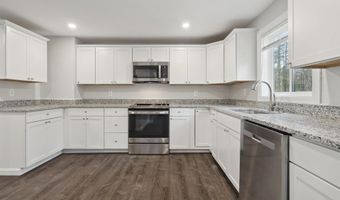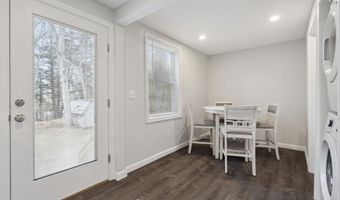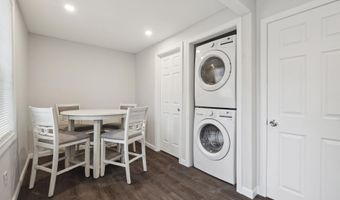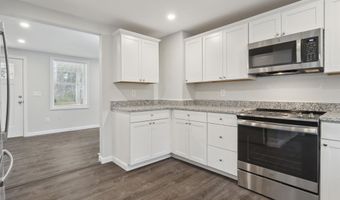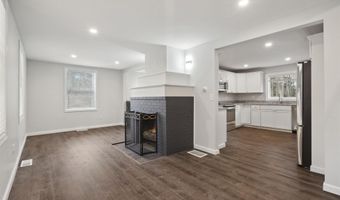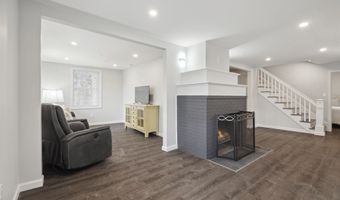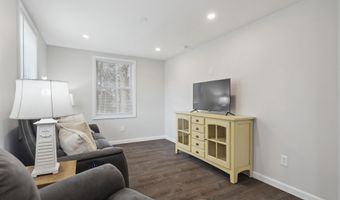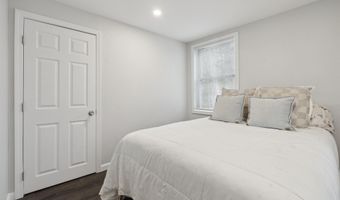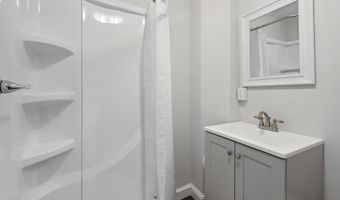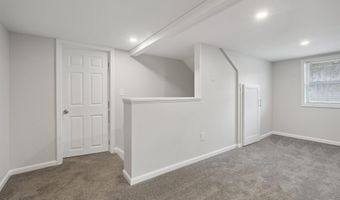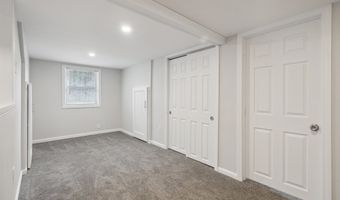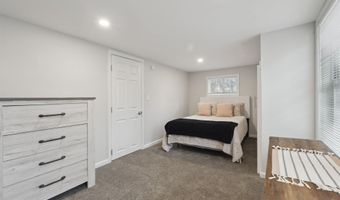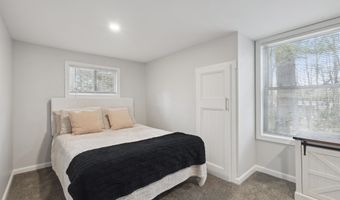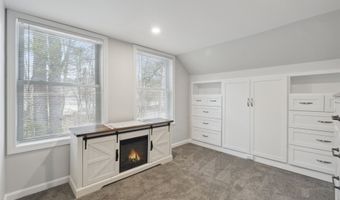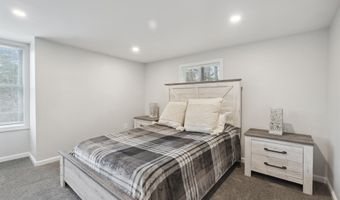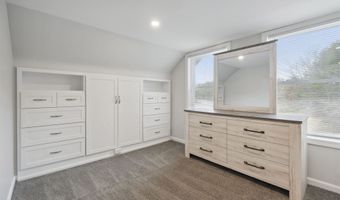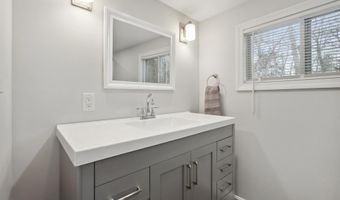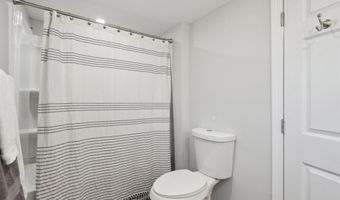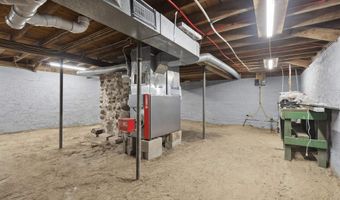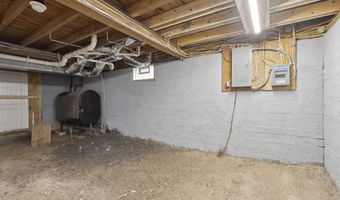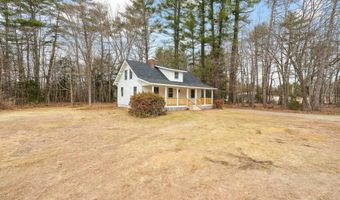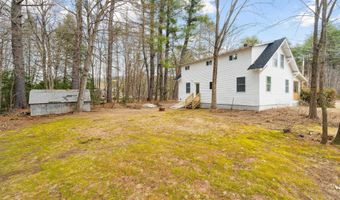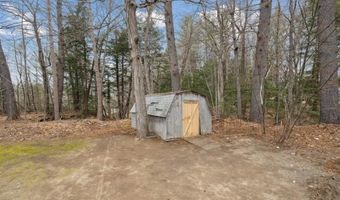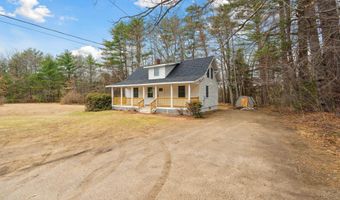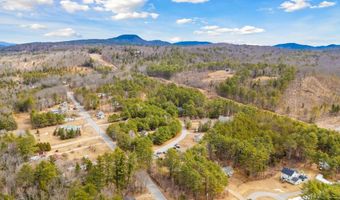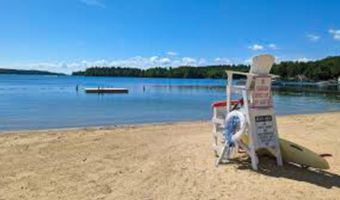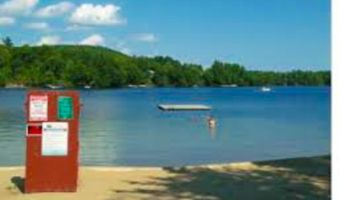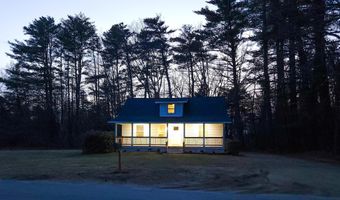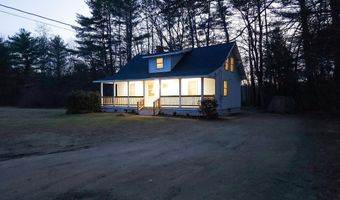Little Squam Lake access Ashland, NH NEWLY UPDATED 3 Bedroom, 2 Bath, 1512 Sq Ft home on .57 Acres for only $399,999! The current owners have REMODELED this Energy efficient home from top to bottom offering a NEW ROOF, NEW FURNACE, NEW WATER HEATER, NEW VINYL WINDOWS, NEW VINYL SIDING, NEW FLOORING & so much more. The freshly painted & NEW vinyl plank flooring throughout the main floor plan offers a NEW gorgeous Kitchen/Dining Area with NEW beautiful Granite Counter Tops, ample NEW cabinets, NEW Stainless Steel appliances, Living Room with wood fireplace & NEW LED ceiling lights. The first floor also provides a spacious NEW Bedroom, NEW Walk-In Shower Bathroom & Laundry Area with NEW stackable Washer/Dryer. The upper level features the Primary Bedroom with customer built-ins, third Bedroom, NEW Full Bathroom & large Bonus Landing Area that would make for a great Office/Den/Play area. The 35’x24’ lower level with Bulkhead offers the Utilities & plenty of storage space. Sit back & relax on your NEW 36’x7’ covered Farmers Porch to enjoy the wooded setting. Take advantage of the nearby amenities such as the Ashland Town Beach on Little Squam Lake with 350’ of waterfront, Bathhouse & parking for all Ashland residents or enjoy being located across the street from major snow mobile corridors, the newly UPDATED Owl’s Nest Vineyard Golf Course less than .4 miles away or access Route 93 just minutes away. REQUEST VIDEO TOUR!
