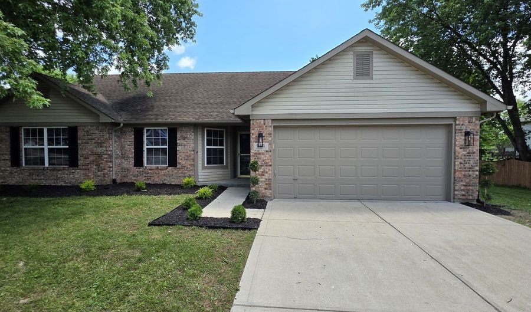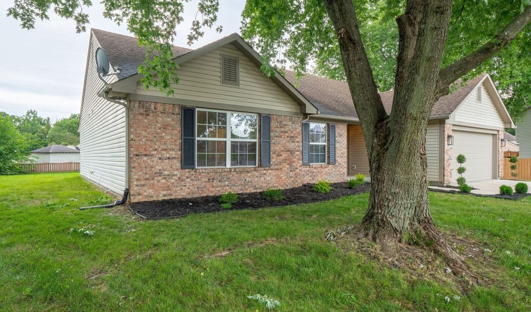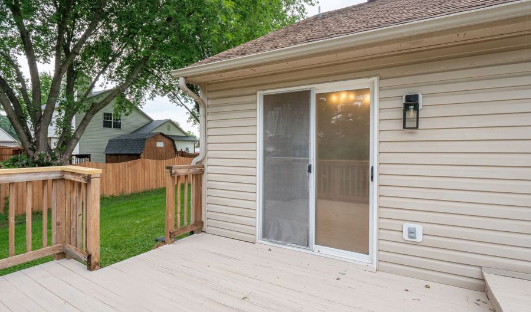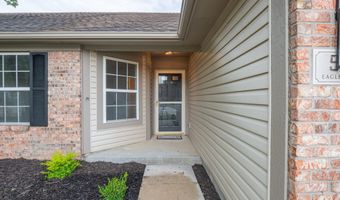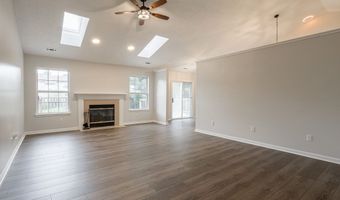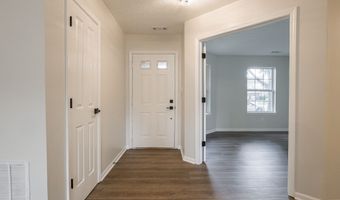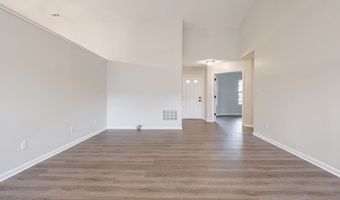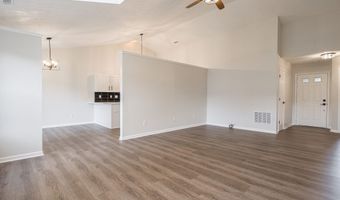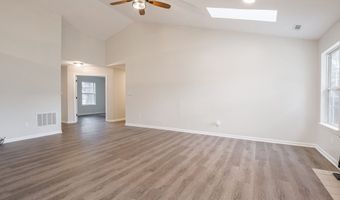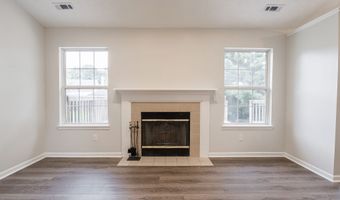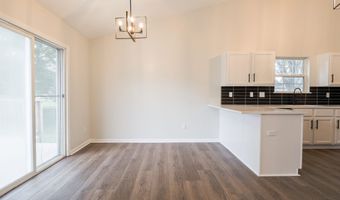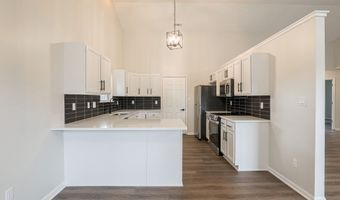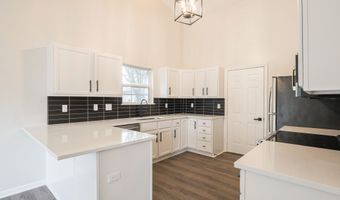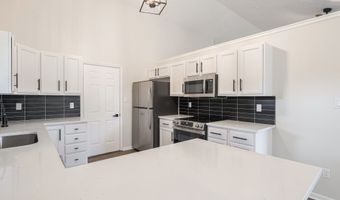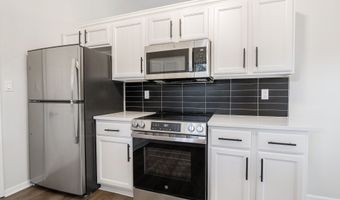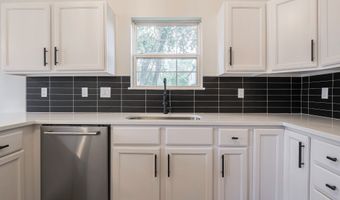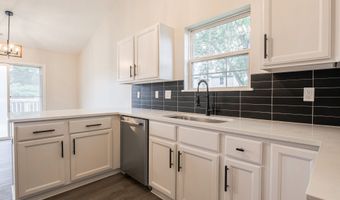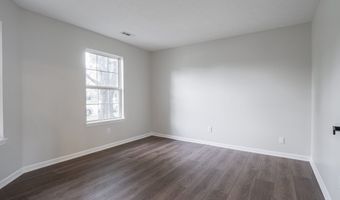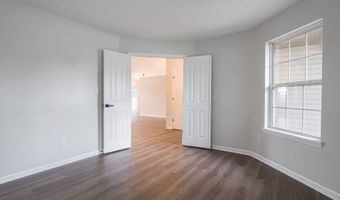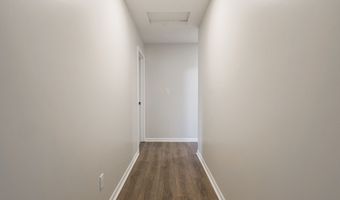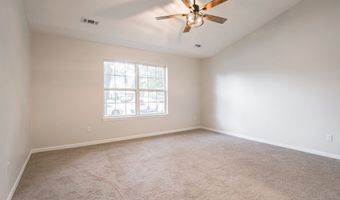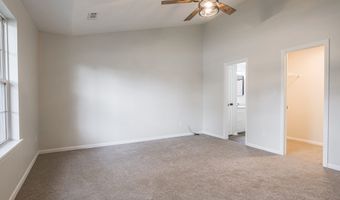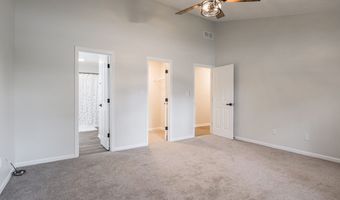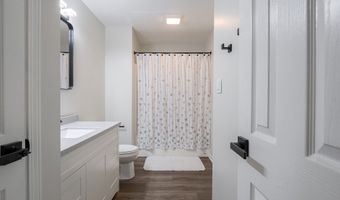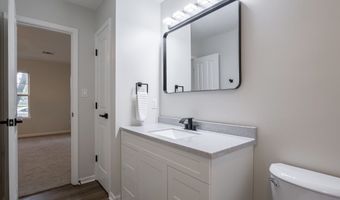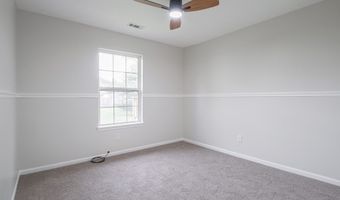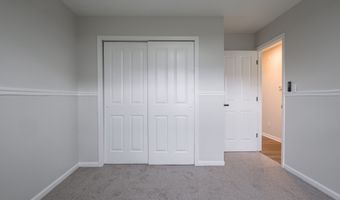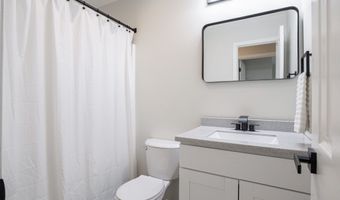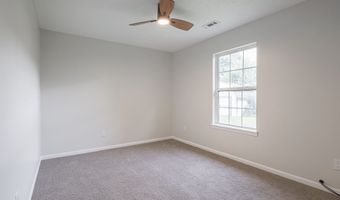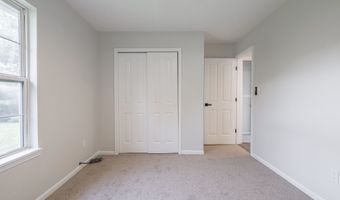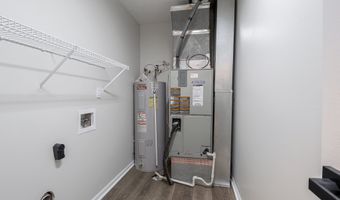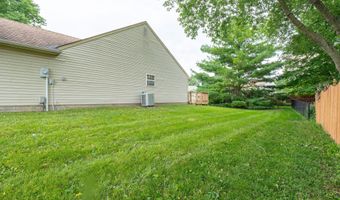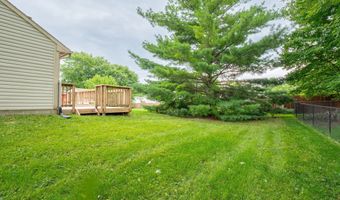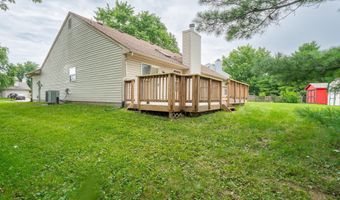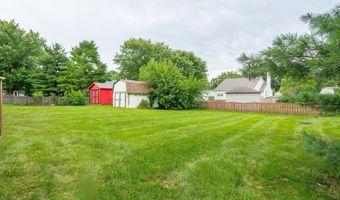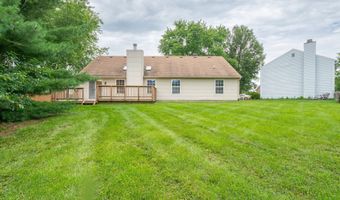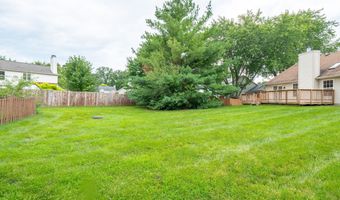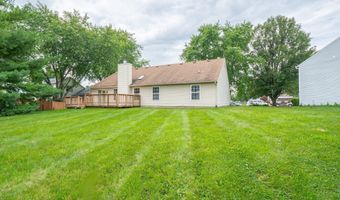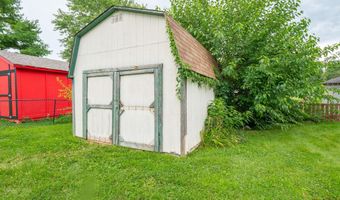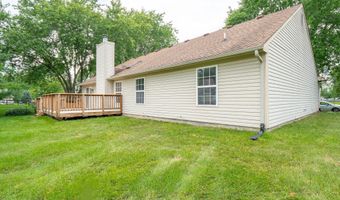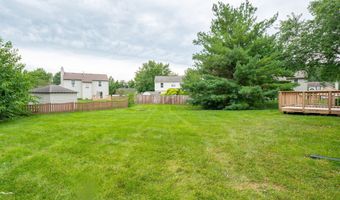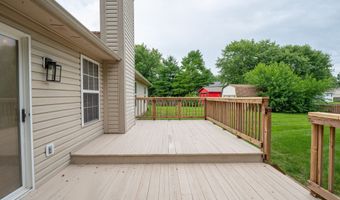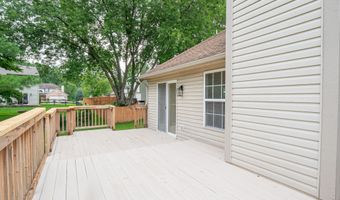585 Eagles Nest Ct Avon, IN 46123
Snapshot
Description
Prepare to be amazed by this fully remodeled property in "like-new" condition that's just waiting for you to make it your own. This is your chance to live the good life! Completely remodeled, 3 bed with HUGE office ! - New: Flooring, GE Appliances, Lighting, Quartz countertops, bathrooms, paint, and more. Imagine cozy evenings spent in the living room, where a crackling fireplace dances beneath a vaulted ceiling, and the soft glow of natural light streams in through skylights, creating an inviting atmosphere that begs you to unwind and relax. The kitchen is a chef's dream, featuring stylish shaker cabinets and stunning stone countertops that provide ample space for culinary creations, while a kitchen peninsula offers a casual spot for breakfast or chatting with the cook. The property includes a deck, perfect for hosting summer barbecues or simply enjoying a quiet morning coffee, as well as a shed for all your storage needs. This single-family residence offers plenty of room to spread out with 1,684 sq feet and make memories. Close to Rockville Rd and everything Avon has to offer, don't miss out on this one!!
More Details
Features
History
| Date | Event | Price | $/Sqft | Source |
|---|---|---|---|---|
| Price Changed | $289,900 -3.33% | $172 | RE/MAX Advanced Realty | |
| Price Changed | $299,900 -3.23% | $178 | RE/MAX Advanced Realty | |
| Listed For Sale | $309,900 | $184 | RE/MAX Advanced Realty |
Expenses
| Category | Value | Frequency |
|---|---|---|
| Home Owner Assessments Fee | $200 | Annually |
Nearby Schools
Elementary School Sycamore Elementary School | 1 miles away | KG - 04 | |
Elementary School Maple Elementary School | 1.5 miles away | KG - 04 | |
Elementary School White Oak Elementary School | 1.6 miles away | KG - 04 |
