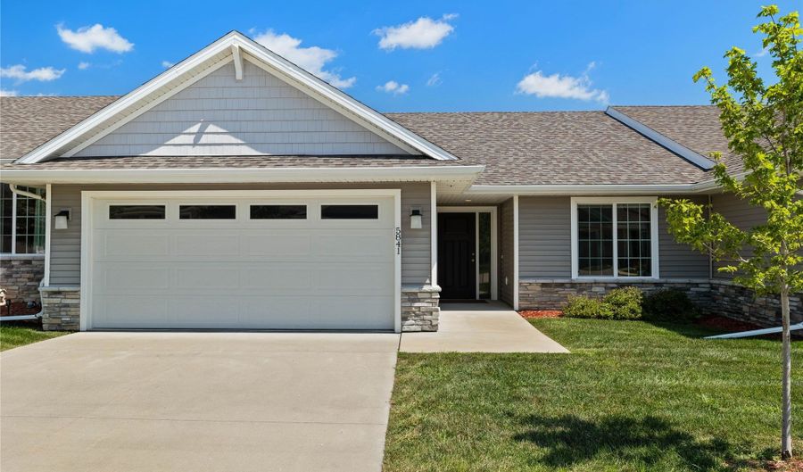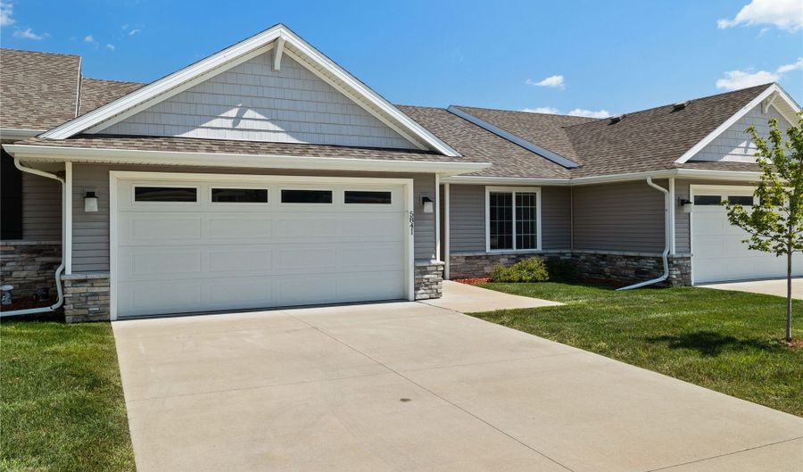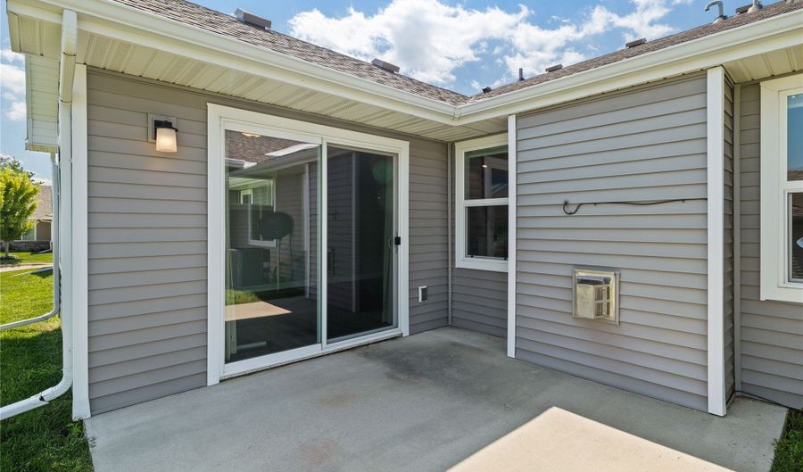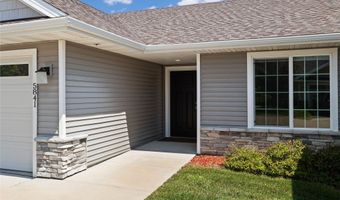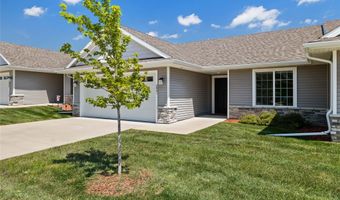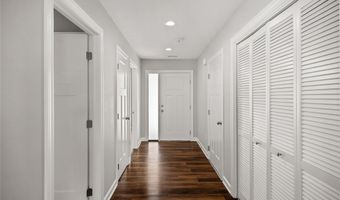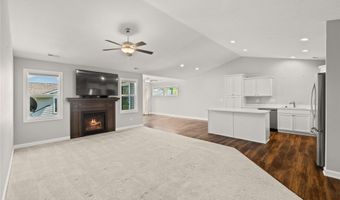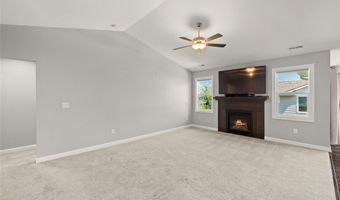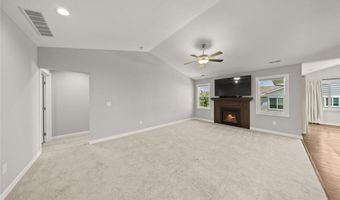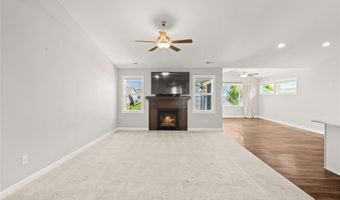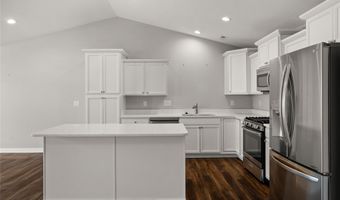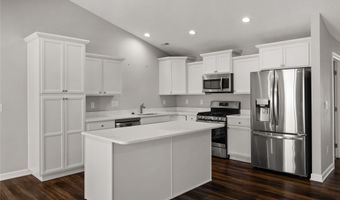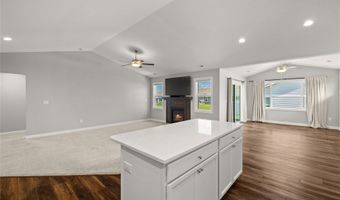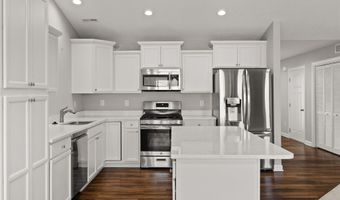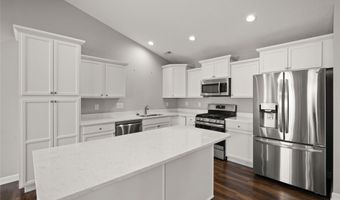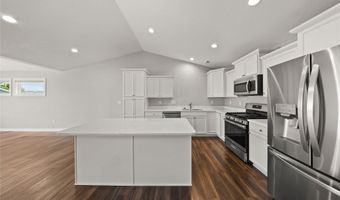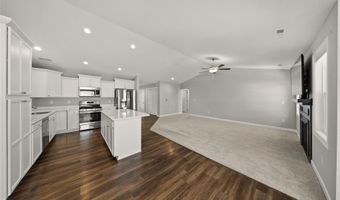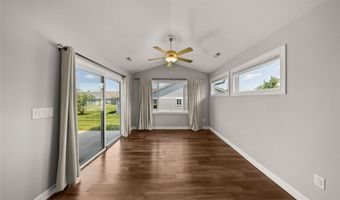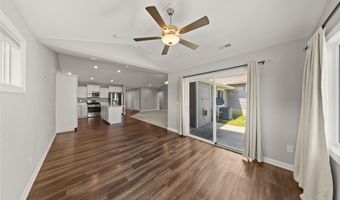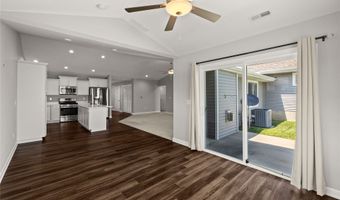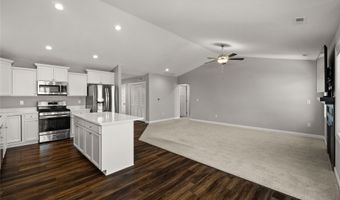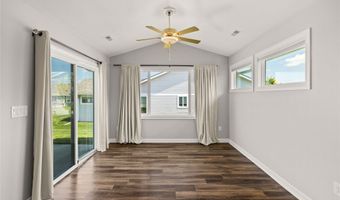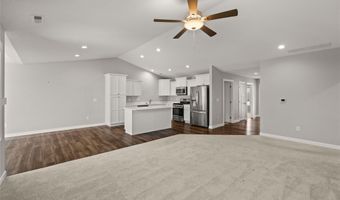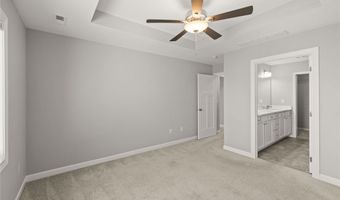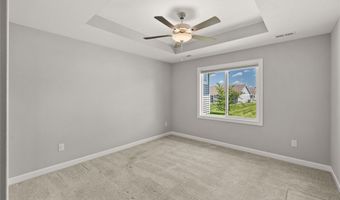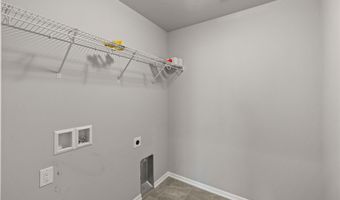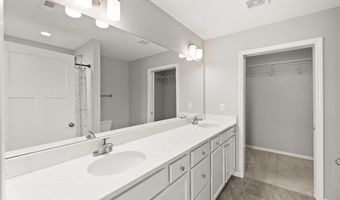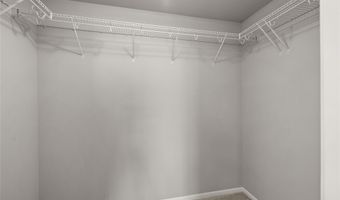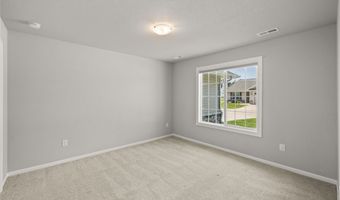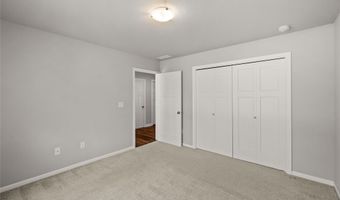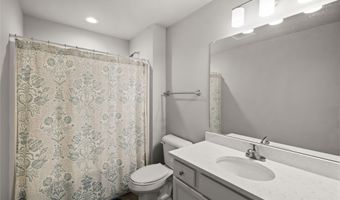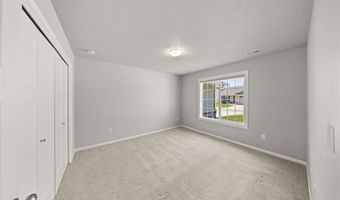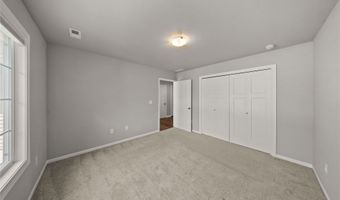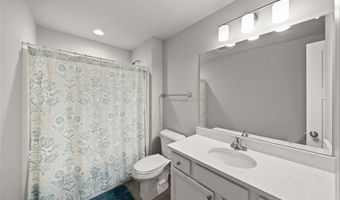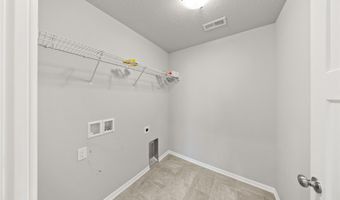5841 SE 22nd Ct Des Moines, IA 50320
Price
$250,000
Listed On
Type
For Sale
Status
Active
2 Beds
2 Bath
1454 sqft
Asking $250,000
Snapshot
Type
For Sale
Category
Purchase
Property Type
Residential
Property Subtype
Townhouse
MLS Number
724316
Parcel Number
12000248657000
Property Sqft
1,454 sqft
Lot Size
0.07 acres
Year Built
2019
Year Updated
Bedrooms
2
Bathrooms
2
Full Bathrooms
1
3/4 Bathrooms
1
Half Bathrooms
0
Quarter Bathrooms
0
Lot Size (in sqft)
2,962.08
Price Low
-
Room Count
-
Building Unit Count
-
Condo Floor Number
-
Number of Buildings
-
Number of Floors
1
Parking Spaces
0
Location Directions
Indianola road, East to E Redmond Ave., South on SE 22nd Ct.
Legal Description
LOT 57 CARMAN ESTATES PLAT 6
Franchise Affiliation
RE/MAX International
Special Listing Conditions
Auction
Bankruptcy Property
HUD Owned
In Foreclosure
Notice Of Default
Probate Listing
Real Estate Owned
Short Sale
Third Party Approval
Description
Step inside this zero-entry ranch townhome and instantly feel at home. The open concept layout flows effortlessly from the spacious living room with a cozy fireplace, to the stylish kitchen with white cabinets, marble countertops, and stainless steel appliances. The primary suite offers a walk-in closet and private bathroom. 2nd bedroom and laundry. Dining room has sliding glass doors to a patio perfect for relaxing. Enjoy the extra-deep 2-car garage for parking and storage. Just minutes from Easter Lake Park, Highway 5, and the vibrant heart of Downtown. Call your favorite realtor for a private tour today!
More Details
MLS Name
Des Moines Area Association of REALTORS®, Inc.
Source
ListHub
MLS Number
724316
URL
MLS ID
DMAARIA
Virtual Tour
PARTICIPANT
Name
Jeni Mcclelland
Primary Phone
(515) 681-4610
Key
3YD-DMAARIA-39336
Email
jeni@realestatewithjeni.com
BROKER
Name
RE/MAX Concepts
Phone
(515) 276-2872
OFFICE
Name
RE/MAX Concepts
Phone
(515) 276-2872
Copyright © 2025 Des Moines Area Association of REALTORS®, Inc. All rights reserved. All information provided by the listing agent/broker is deemed reliable but is not guaranteed and should be independently verified.
Features
Basement
Dock
Elevator
Fireplace
Greenhouse
Hot Tub Spa
New Construction
Pool
Sauna
Sports Court
Waterfront
Appliances
Dishwasher
Microwave
Refrigerator
Stove
Architectural Style
Ranch
Construction Materials
VinylSiding
Cooling
Central Air
Flooring
Carpet
Heating
Forced Air
Natural Gas
Interior
SeparateFormalDiningRoom
Parking
Garage
Roof
Asphalt
Shingle
Rooms
Bedroom 1
Bedroom 2
Bathroom 2
Bathroom 1
History
| Date | Event | Price | $/Sqft | Source |
|---|---|---|---|---|
| Listed For Sale | $250,000 | $172 | RE/MAX Concepts |
Taxes
| Year | Annual Amount | Description |
|---|---|---|
| $3,740 | LOT 57 CARMAN ESTATES PLAT 6 |
Nearby Schools
Elementary School Lovejoy Elementary School | 1.3 miles away | PK - 05 | |
Elementary School River Woods Elementary School | 1.9 miles away | PK - 05 | |
Middle School Weeks Middle School | 2 miles away | 06 - 08 |
Get more info on 5841 SE 22nd Ct, Des Moines, IA 50320
By pressing request info, you agree that Residential and real estate professionals may contact you via phone/text about your inquiry, which may involve the use of automated means.
By pressing request info, you agree that Residential and real estate professionals may contact you via phone/text about your inquiry, which may involve the use of automated means.
