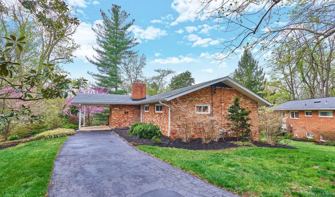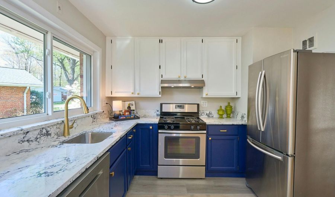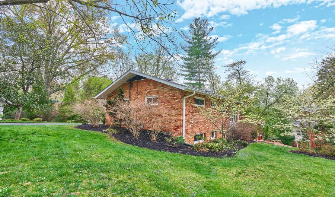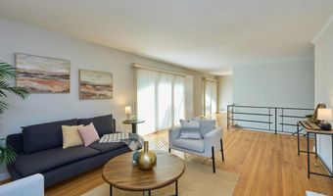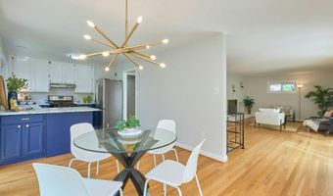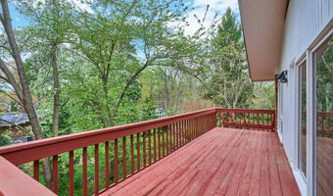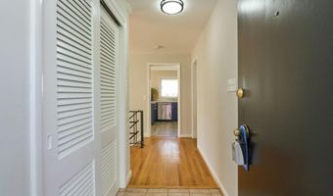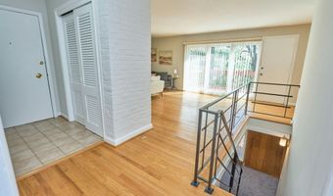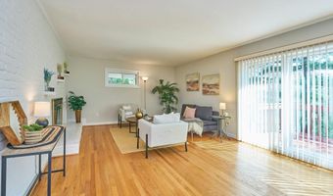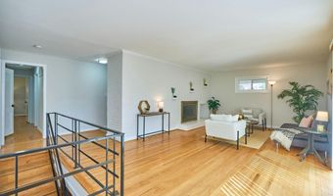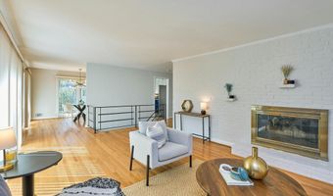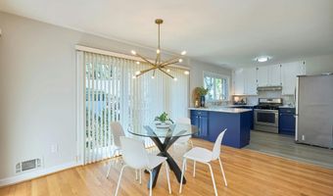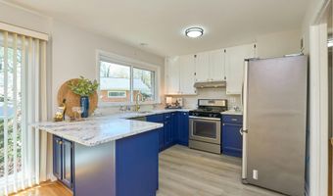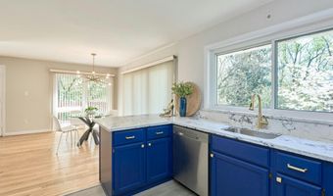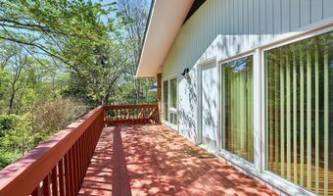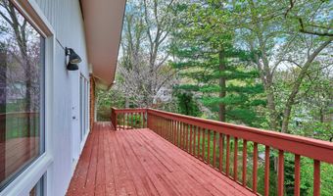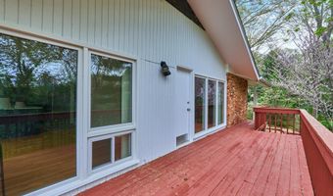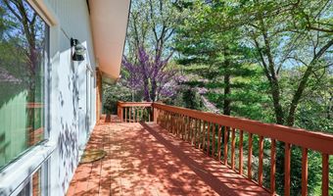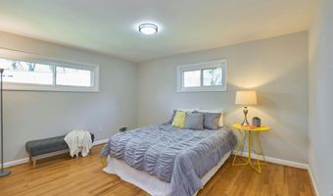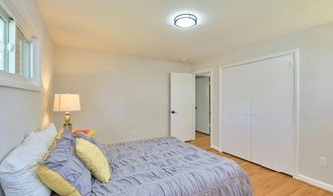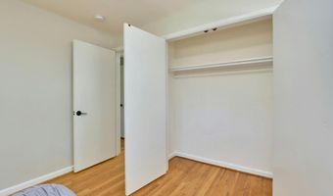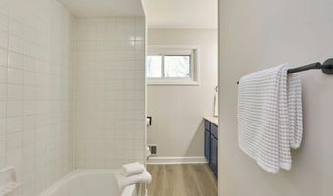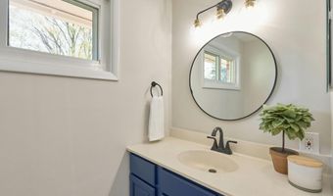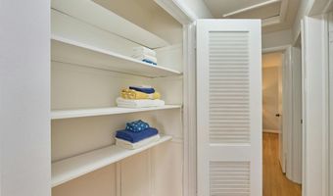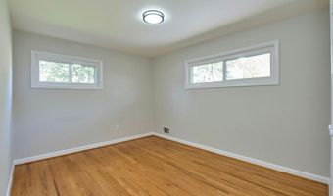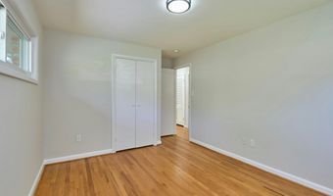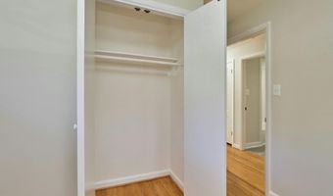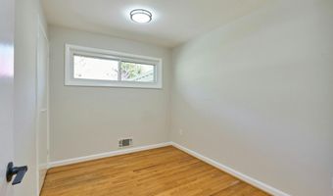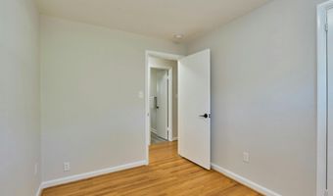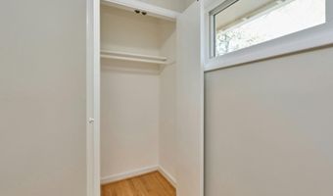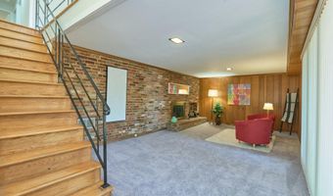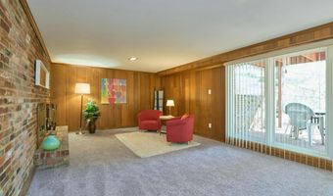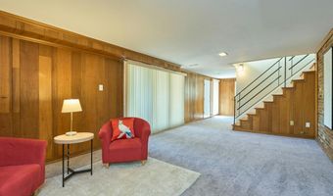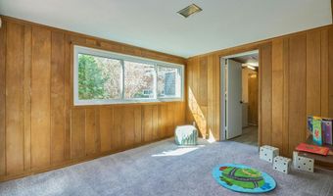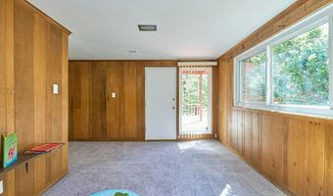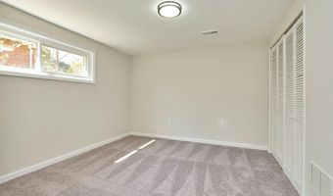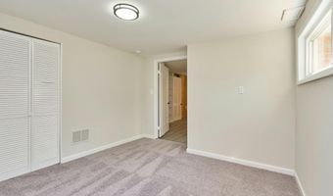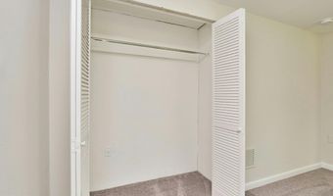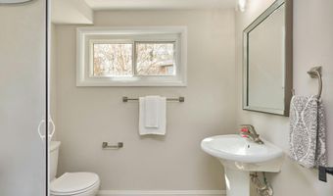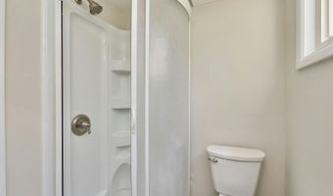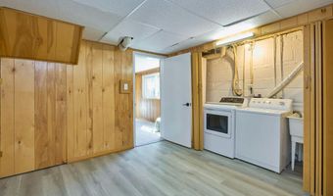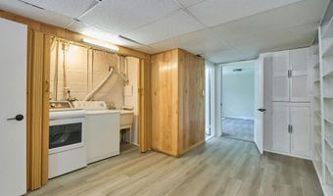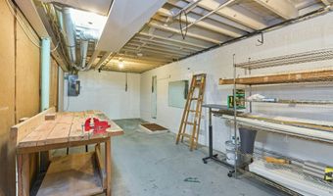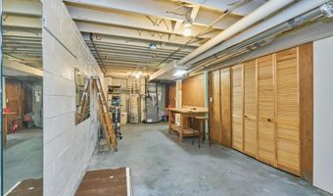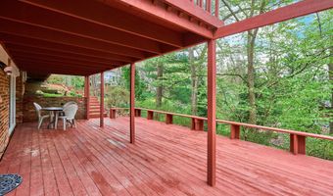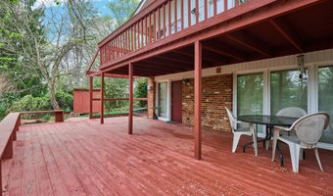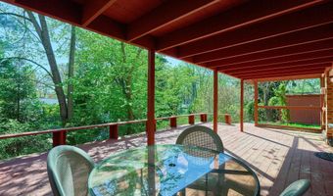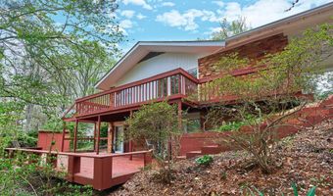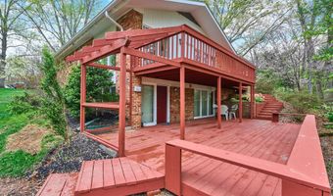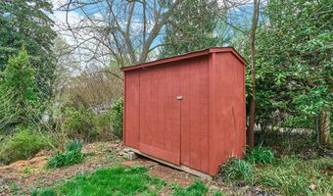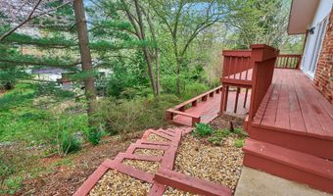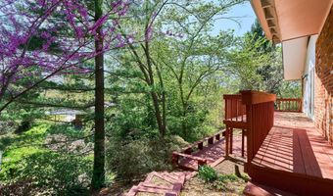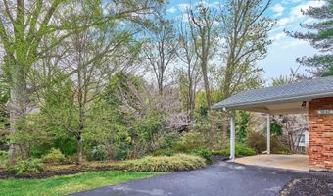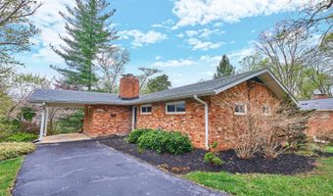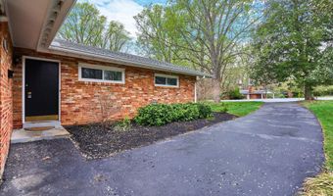5840 DORIS Pl Alexandria, VA 22311
Snapshot
Description
Stylishly refreshed mid-century patio home in a parklike neighborhood is not to be missed! Welcome to the sought-after Dowden Terrace neighborhood, in West Alexandria! Come and be surrounded by nature, within 10 miles of the Nation’s Capitol. 4 bedrooms, 2 full bathrooms, 2 finished levels, 2-tier deck, gleaming hardwood floors, open concept Kitchen, floor-to-ceiling windows on both levels, carport parking, and a lushly landscaped property is exactly what you’ve been waiting for! 3 Bedrooms and 1 bathroom on the main level; 4th Bedroom and 1 full shower stall Bathroom on the lower level. NEW interior refreshes completed April 2025, include freshly painted walls throughout with serene Sherwin Williams, “Drift of Mist”, and jazzy Behr, “Navy Blue” Merillat-Brand painted cabinets in Kitchen and Bathroom, new light fixtures throughout, brand new carpeting and laminate flooring in on-trend colors throughout, refreshed Full Bathrooms with stylish black accessories - it’s all here for today’s buyers.
Kitchen updates include: deep inset stainless steel sink, gold-toned pull-down faucet, multi-speed range hood fan, on-trend gold-toned cabinet hardware, and stunning quartz countertops with extended bar seating space making for an inviting space for cooking and entertaining. Main Level open concept Kitchen-Dining Room into Living Room layout just begs for hosting family and friends or a quiet afternoon watching nature outside. Gleaming original hardwood floors on the main level and floor-to-ceiling windows throughout create light and bright rooms and plenty of tree views! 3 Spacious Bedrooms on the main level each have hardwood floors, overhead lights and spacious closets. 2 Full Bathrooms each have updated vanities, light fixtures, black accessories and framed mirrors, and laminate flooring. Solid brick walls with 2 wood-burning masonry fireplaces are the perfect urban detail that lends itself to that mid-century vibe and cozy mood. A large recently painted 2-tier Deck off the Living Room and Rec Room is perfect for that respite from the day’s hectic events - Imagine sitting out on your rear Deck enjoying nature all around. Fully finished Rec Room and extended Flex Space with original knotty pine hardwood paneling gives this level a cool vintage 60’s vibe! Rec Room has a wood-burning masonry fireplace and exterior door to exit to the expansive lower deck area and pergola area with access to the rear yard and shed. Laundry Room and expansive Utility Storage Room complete the lower level. 1-car carport and long driveway provides off-street parking options. The beautifully landscaped large lot is partially fenced and has an in-ground Rainbird sprinkler system. HVAC 2024, Roof 2023, Windows 2015, with current stainless steel appliances in the Kitchen. NO HOA. Marketing brochure, floor plans, MLS Disclosures, and Offer Guidelines are online documents. Seller reserves the right to set an offer deadline and accept an offer outside of the deadline. The listing agent lives in the neighborhood and can speak with the many amenities that make Dowden Terrace such a special place to live! Be ready to make this your next home in time for the spring and summer seasons!
More Details
Features
History
| Date | Event | Price | $/Sqft | Source |
|---|---|---|---|---|
| Listed For Sale | $790,000 | $594 | KW Metro Center |
Taxes
| Year | Annual Amount | Description |
|---|---|---|
| $8,876 |
Nearby Schools
Elementary School John Adams Elementary | 0.4 miles away | PK - 05 | |
Elementary School William Ramsay Elementary | 0.5 miles away | KG - 05 | |
Middle School Glasgow Middle | 0.5 miles away | 06 - 08 |






