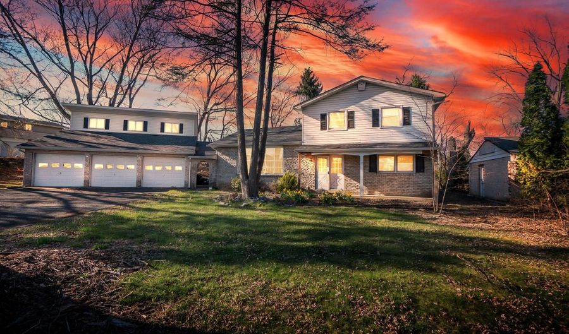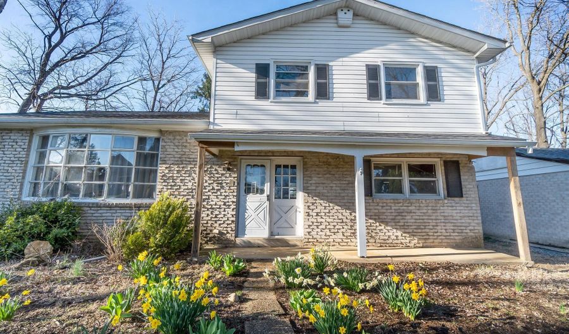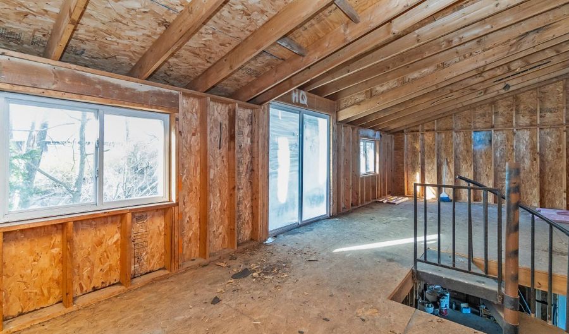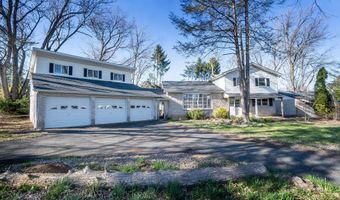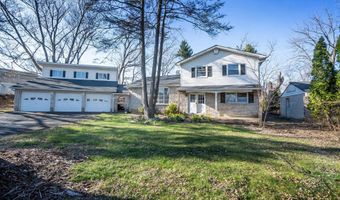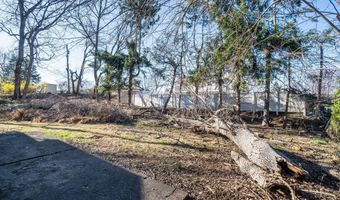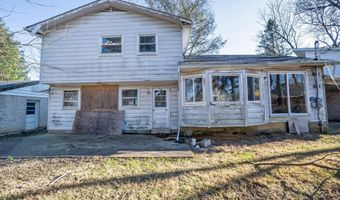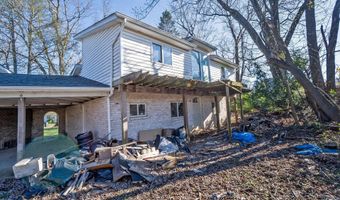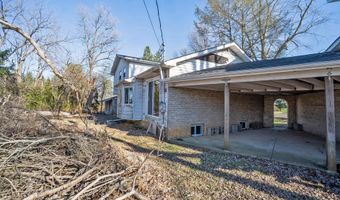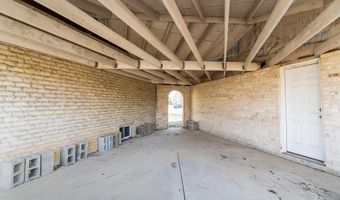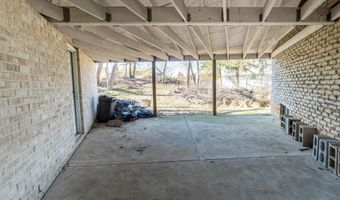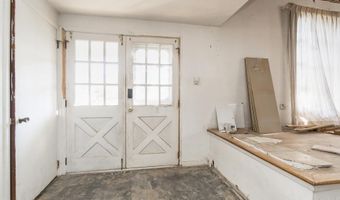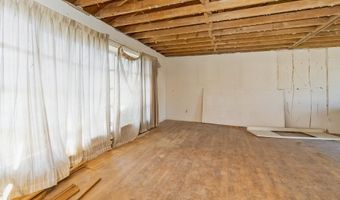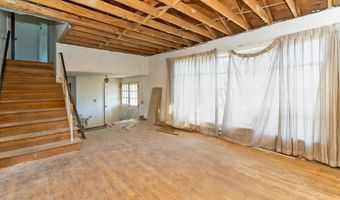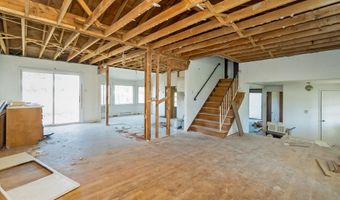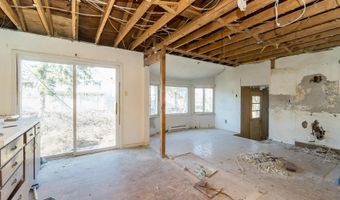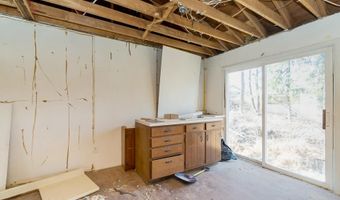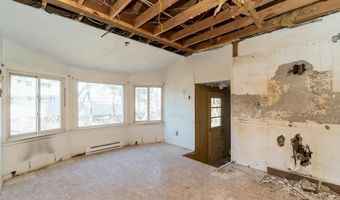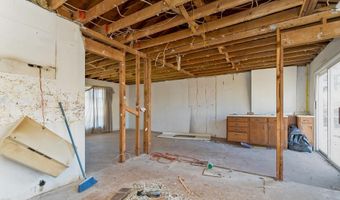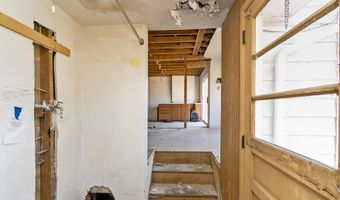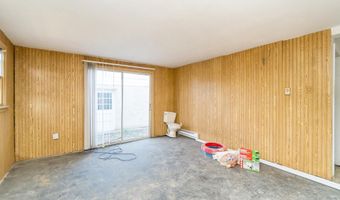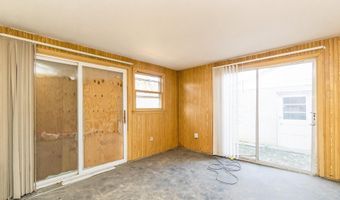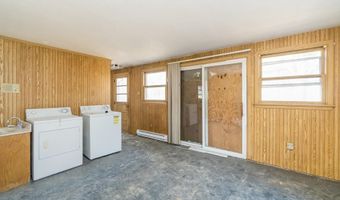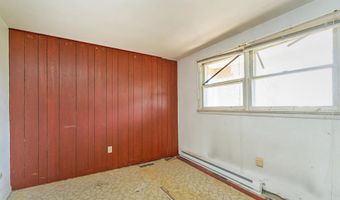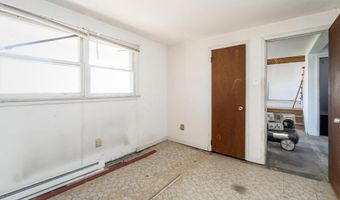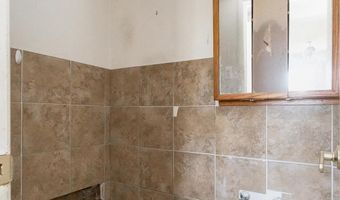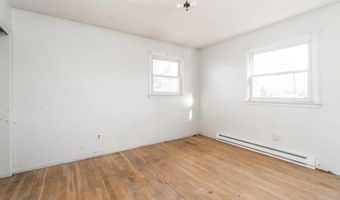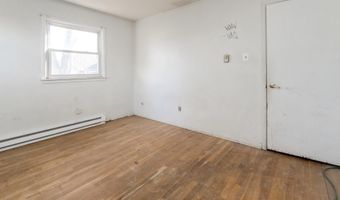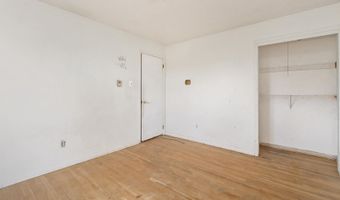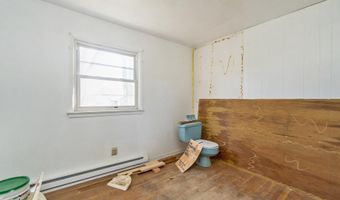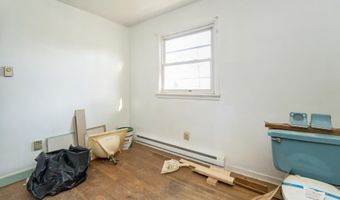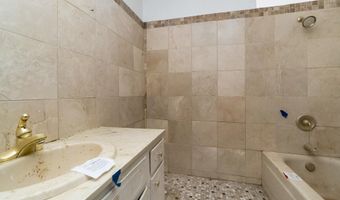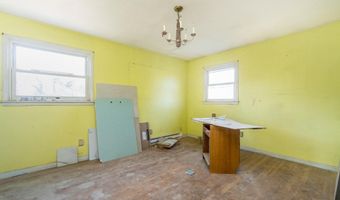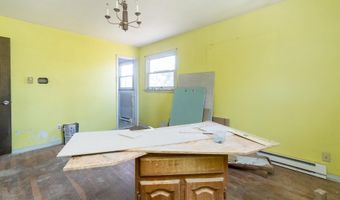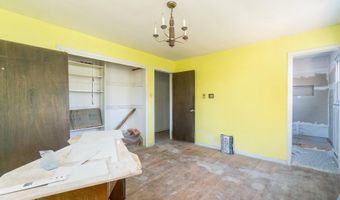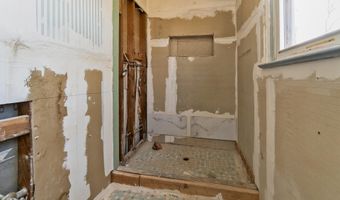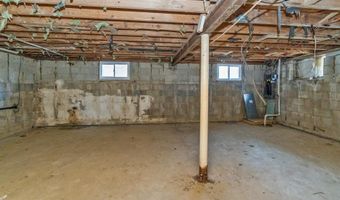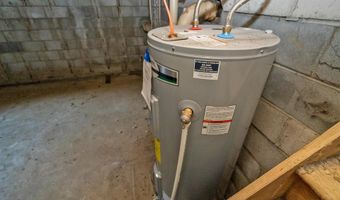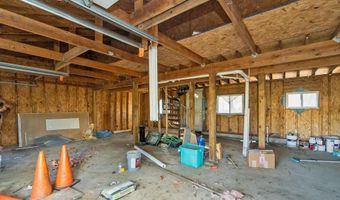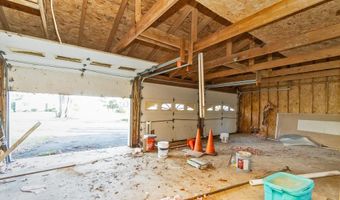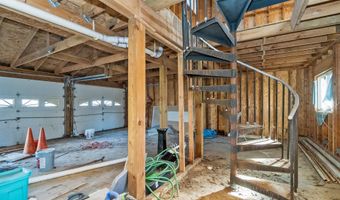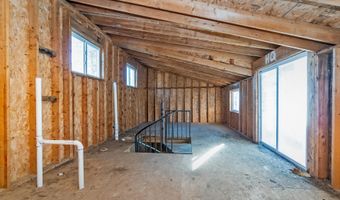5833 HILL Dr Allentown, PA 18104
Snapshot
Description
Located in the highly sought-after Parkland School District and just minutes from Hamilton Crossings, this property offers exceptional potential. Featuring two gated entrances and a spacious 3-car garage, it includes a large second-floor space above the garage—perfect for conversion into an in-law suite or additional storage. The garage is detached from the main house and has a private entrance for added convenience. Between the main house and garage, a charming enclosed gazebo serves as the perfect summer retreat. The main residence boasts four bedrooms, one of which can be used as a home office. A generously sized family room opens to an expansive backyard, ideal for entertaining or relaxation. Recent updates include a newly inspected and upgraded sewer line. The home primarily needs cosmetic updates, and the seller is open to assisting the buyer in completing the project. This is a rare opportunity, as the after-repair value significantly exceeds the listing price. The seller is only moving on due to time constraints and commitments to other projects. Don’t miss the chance to transform this property into your dream home!
More Details
Features
History
| Date | Event | Price | $/Sqft | Source |
|---|---|---|---|---|
| Listed For Sale | $349,000 | $163 | Keller Williams Real Estate - Allentown |
Taxes
| Year | Annual Amount | Description |
|---|---|---|
| $4,081 |
Nearby Schools
Elementary School Parkway Manor School | 1.9 miles away | KG - 05 | |
Middle School Springhouse Middle School | 2.6 miles away | 06 - 08 | |
Elementary School Cetronia School | 2.5 miles away | KG - 05 |
