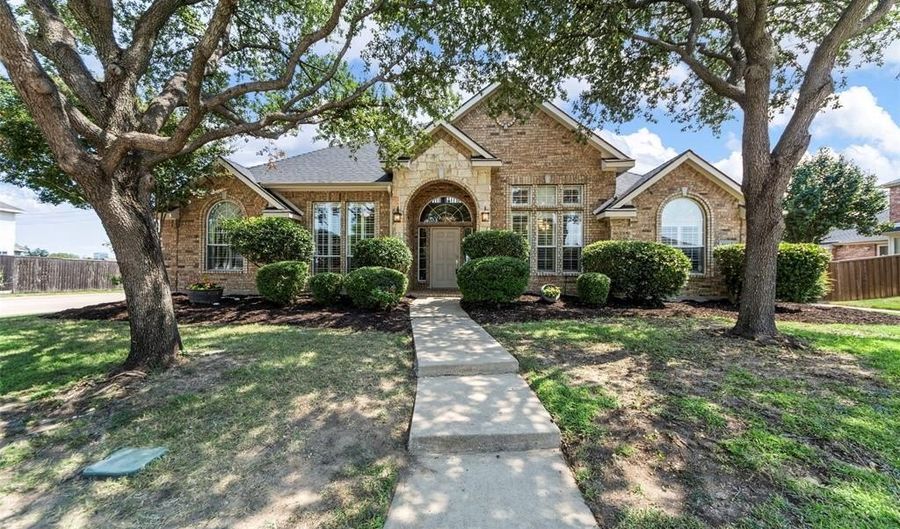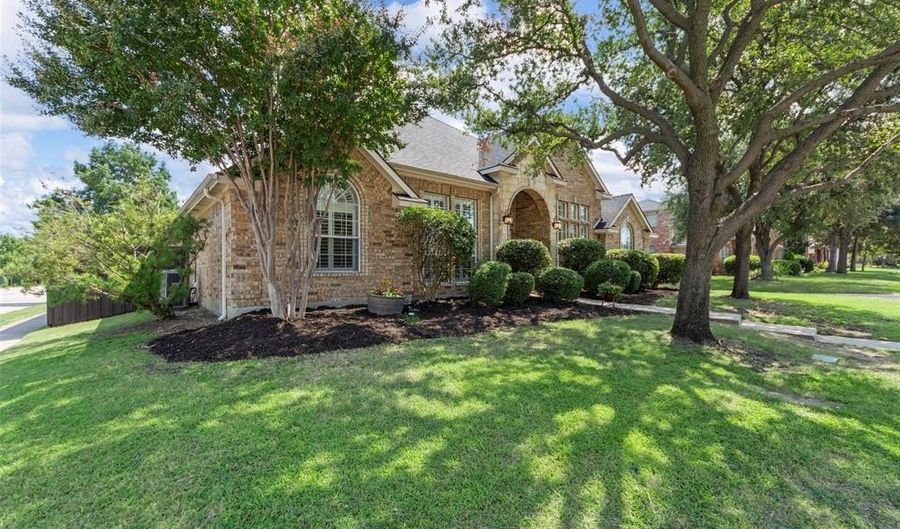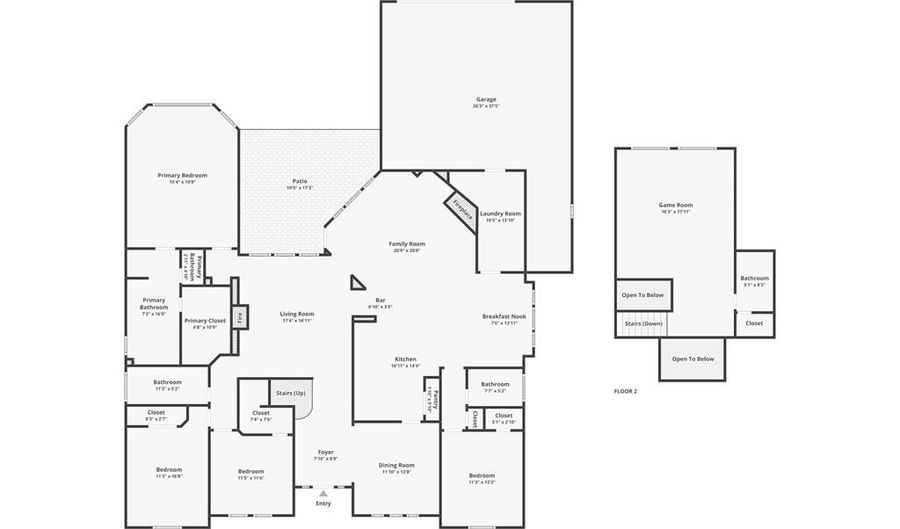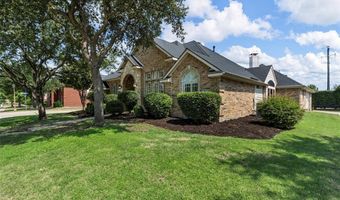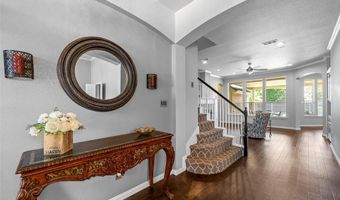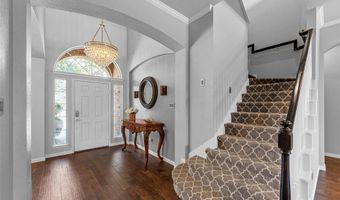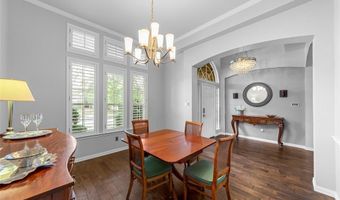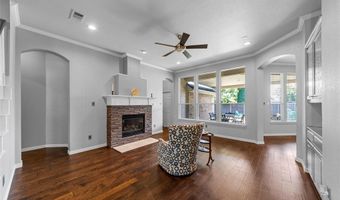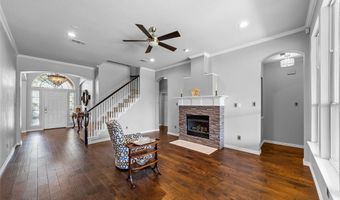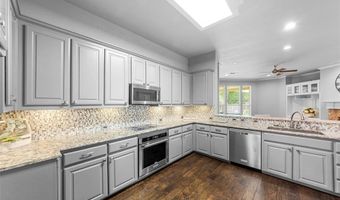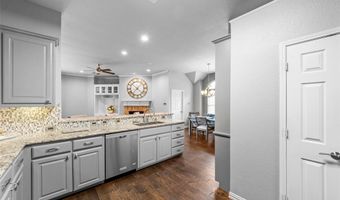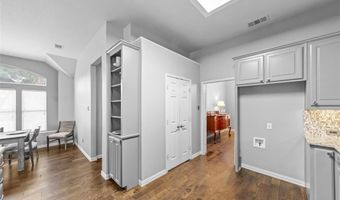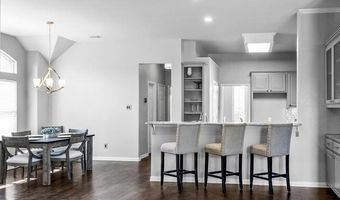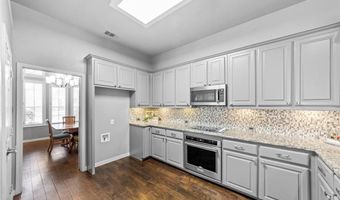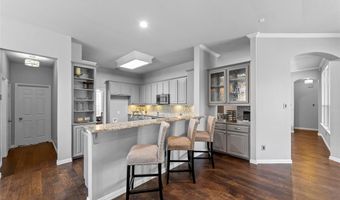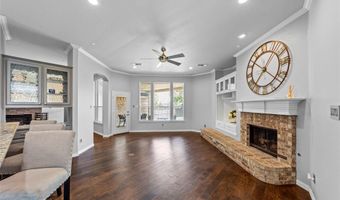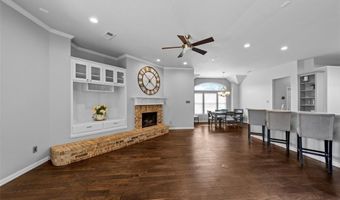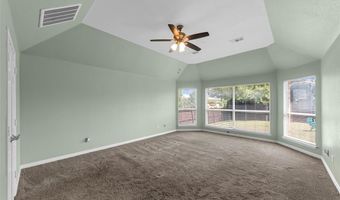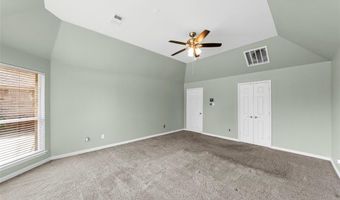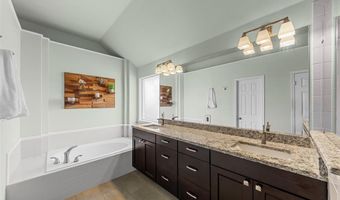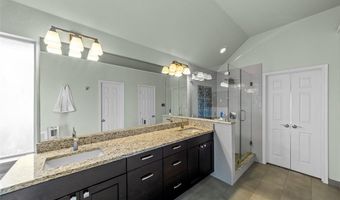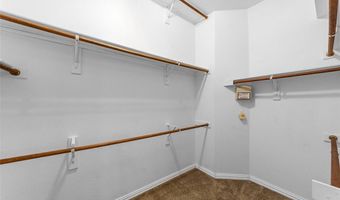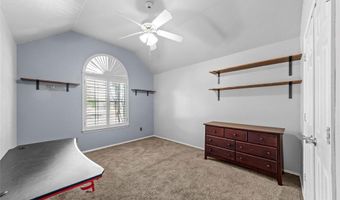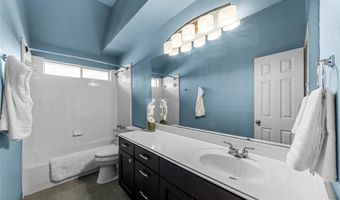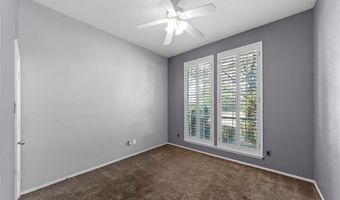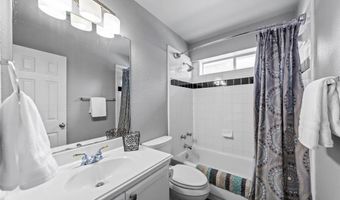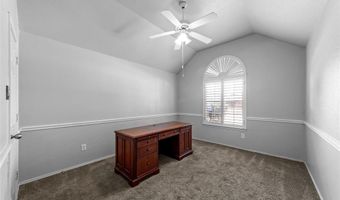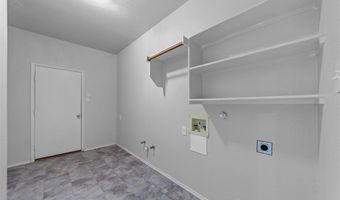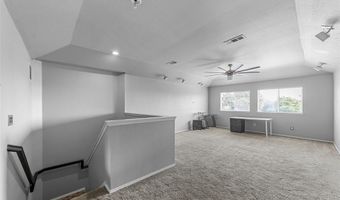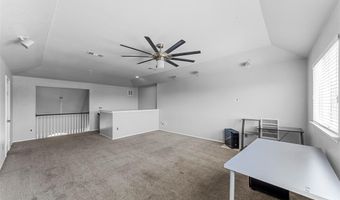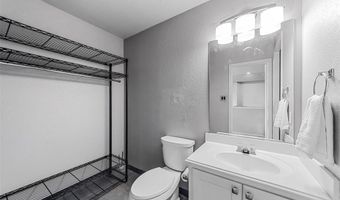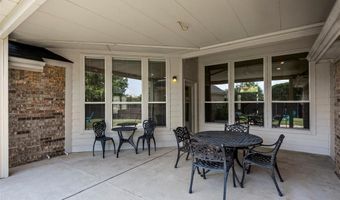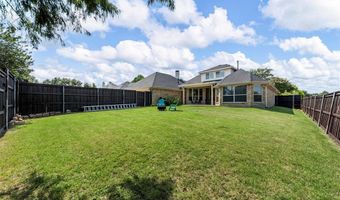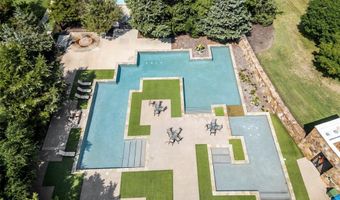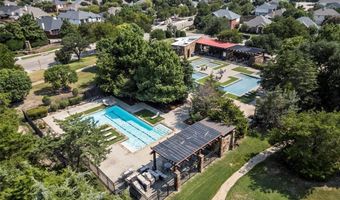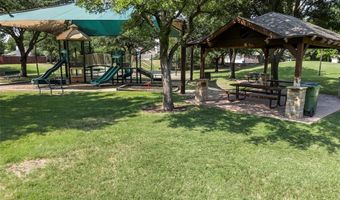5833 Copper Canyon Dr The Colony, TX 75056
Snapshot
Description
Beautifully Updated Goodman Home on a Prime Corner Lot in Legends Bend!
Welcome to this thoughtfully upgraded residence nestled in the highly sought-after Legends Bend neighborhood. Built by Goodman Homes and situated on a spacious corner lot, this property offers a perfect blend of comfort, style, and convenience.
+++Interior Highlights:
**A family-friendly layout with all four bedrooms located on the main level in a smart three-way split design—ideal for privacy and functionality.
**An upstairs bonus game room with a half bath, already pre-plumbed for a full bath conversion.
+++The chef’s kitchen is a dream come true, featuring:
**Modern appliances, including a microwave with air fryer and convection baking capabilities
**Updated cabinetry and fixtures
**Granite countertops
**A generous breakfast area perfect for casual dining
+++ Private Master Suite:
**Overlooks the serene backyard
**Includes a spacious walk-in closet
**Ensuite bath with updated tile and fixtures
+++Additional Features & Upgrades:
**Beautiful hardwood flooring throughout the main living areas
**Plantation shutters in front bedrooms
**Bathrooms refreshed with new tile and fixtures
**Roof replaced in May 2025 with high-impact resistant shingles
+++Smart home enhancements:
**LED lighting
**Solar screens
**Ethernet cabling and hard-wired extenders for seamless streaming
+++Behind-the-scenes improvements:
**Replaced waterline connection valves in the kitchen and laundry room
**HVAC systems replaced within the last 5–6 years and covered under extended warranty
+++Original Owner
++ Unbeatable Location: Just minutes from Grandscape, The Star, Legacy West & East, Nebraska Furniture Mart, and more! With easy access to Hwy 121 and the Dallas North Tollway, commuting and entertainment are a breeze.
More Details
Features
History
| Date | Event | Price | $/Sqft | Source |
|---|---|---|---|---|
| Listed For Sale | $525,000 | $171 | RE/MAX Four Corners |
Expenses
| Category | Value | Frequency |
|---|---|---|
| Home Owner Assessments Fee | $484 | Annually |
Nearby Schools
Elementary School Morningside Elementary | 0.9 miles away | PK - 05 | |
Middle School Griffin Middle | 1.2 miles away | 06 - 08 | |
Elementary School Peters Colony Elementary | 1.3 miles away | PK - 05 |
