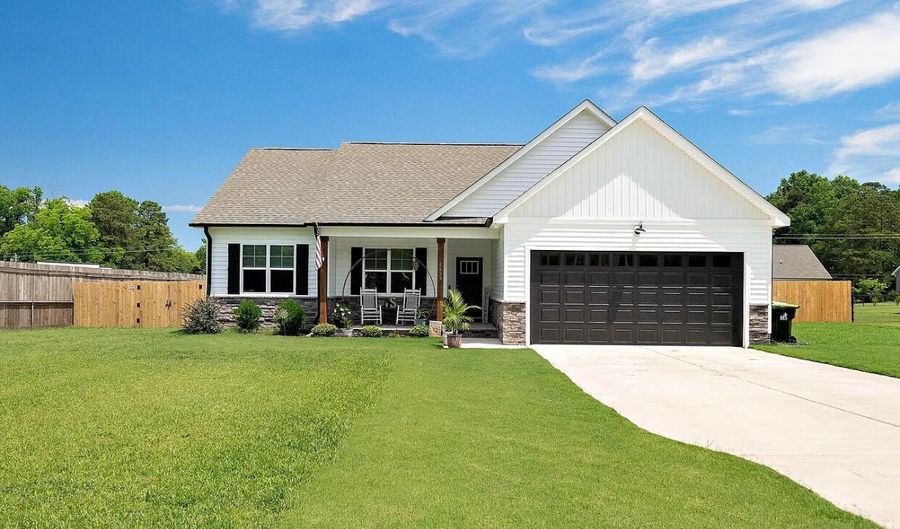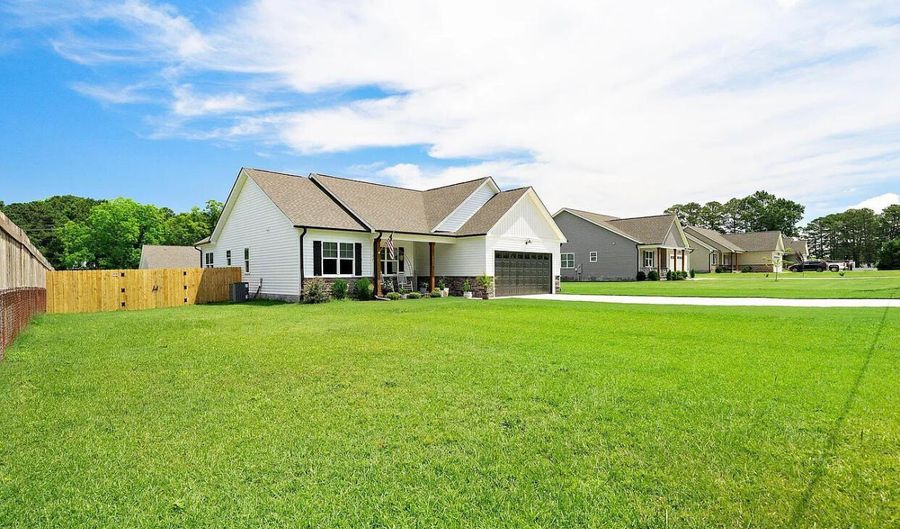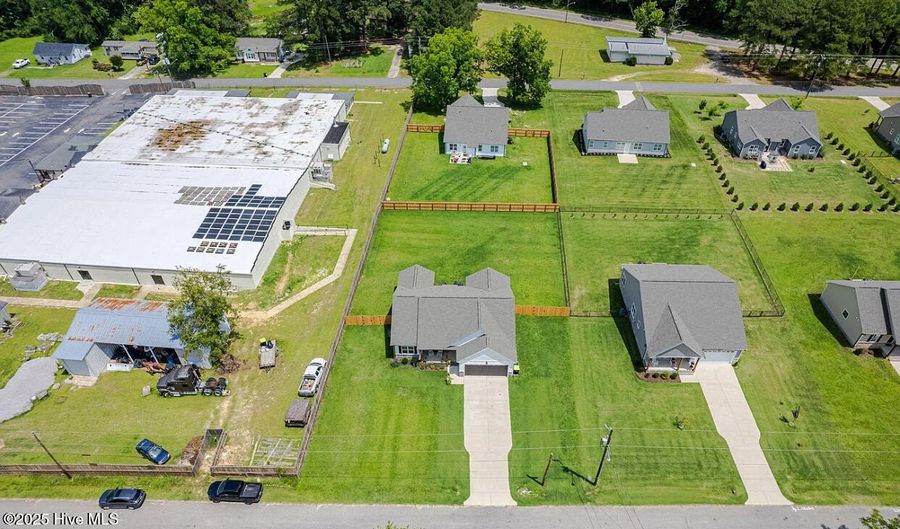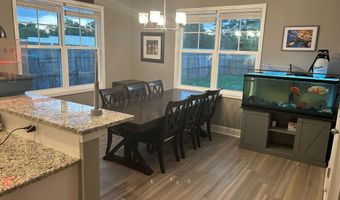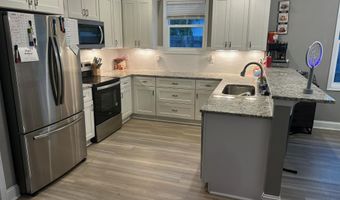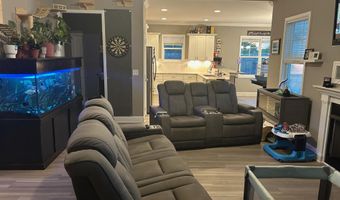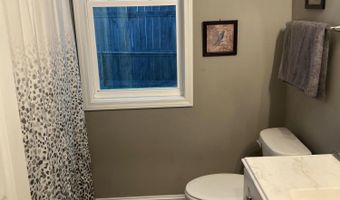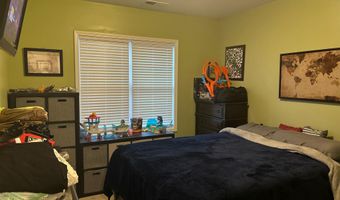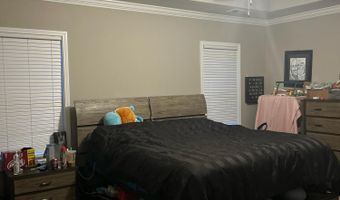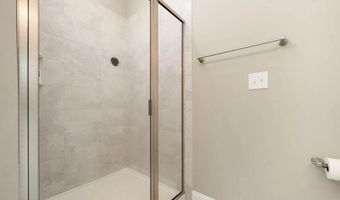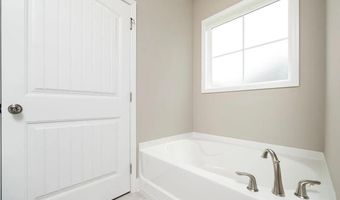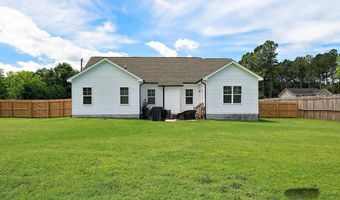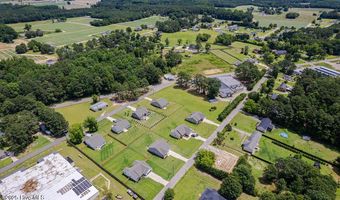5830 Stott St Bailey, NC 27807
Snapshot
Description
''Cottages on Main'' subdivision in the small town of Bailey. 3BR/2BA on one level, designed for individuals with limited mobility. Open Floor plan with 2 Car attached garage. Family room with vaulted ceiling and gas log fireplace that opens to Kitchen and Dining area. Kitchen features beautiful granite counter tops, custom cabinets, stainless steel appliances and pantry. Dining area opens to an outside 12 x 12 concrete grilling patio. Master suite has walk-in closet and ceiling fan. Master bath has ceramic tile shower with low profile fiberglass pan, double cultured marble vanity. Hall bath has fiberglass tub/shower combo with vanity. This home has 30' entrances to enable easier handicap modifications. Ceilings are 9 ft. throughout. LVP flooring in Family room, Laundry Room, Mud room, Foyer, Kitchen & Dining area. LVT in Bathrooms. All bedrooms have the quiet comfort of carpet. Outside home, white vinyl single hung windows, gutters, front covered porch with box columns. Energy efficient Heat Pump. Town water and on-site septic. Enjoy easy access to local grocery store, pharmacy, shopping, banking, downtown annual festivities, and local fire department all in walking distance! If you commute to Raleigh, Wilson, Rocky Mount, you'll like the easy access to HWY 264. Only 30 minutes to Raleigh and 10 minutes to I-95
More Details
Features
History
| Date | Event | Price | $/Sqft | Source |
|---|---|---|---|---|
| Listed For Sale | $310,000 | $193 | United Real Estate (Wilson) |
