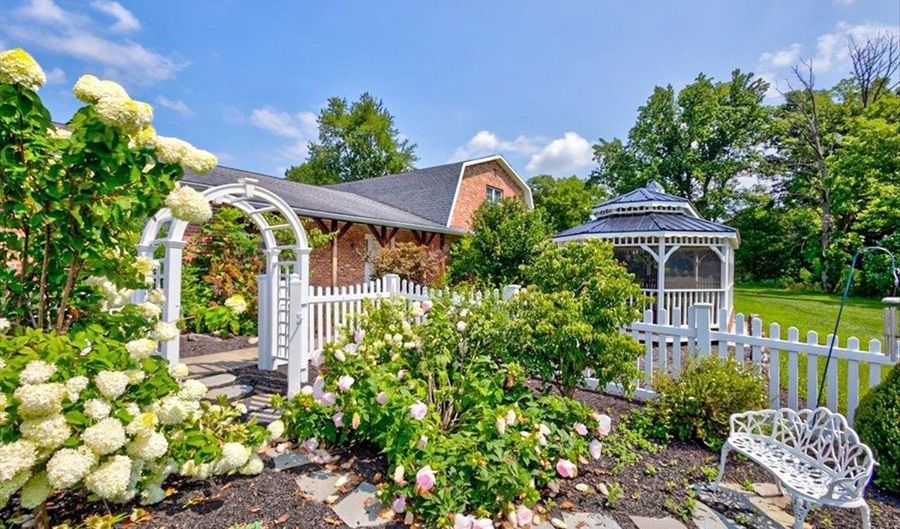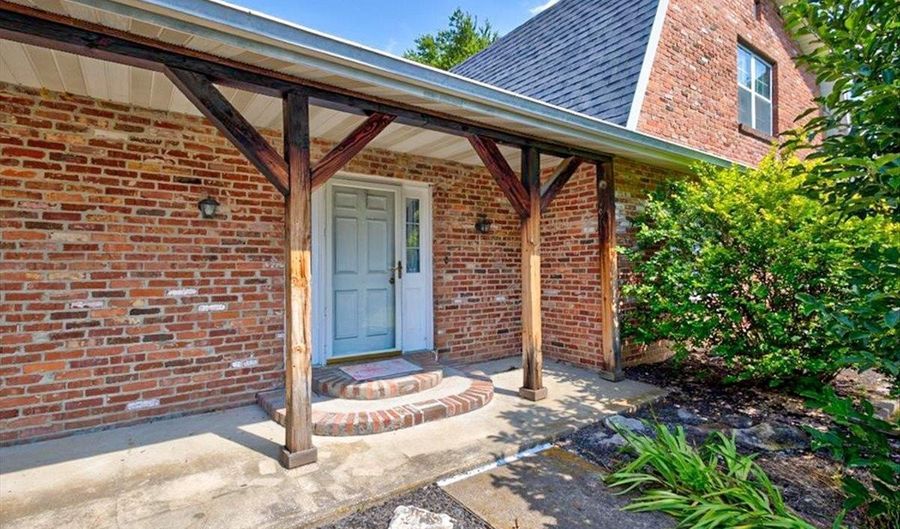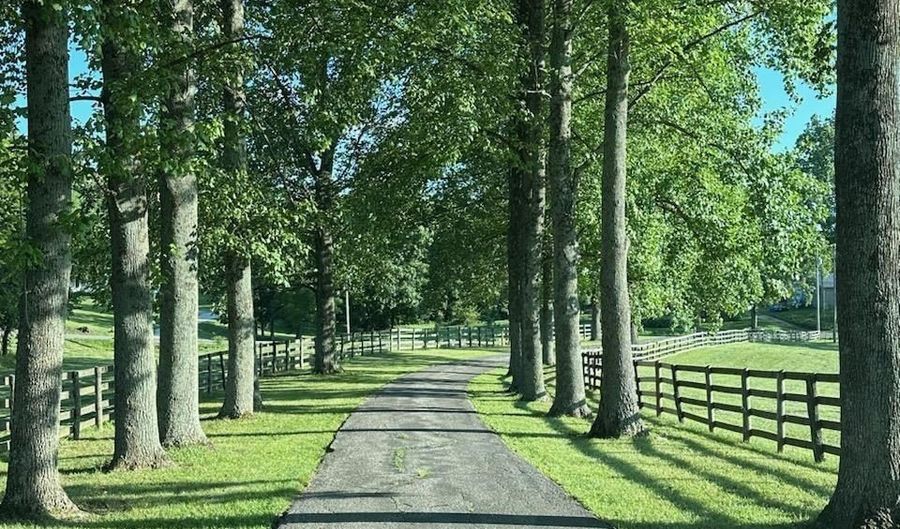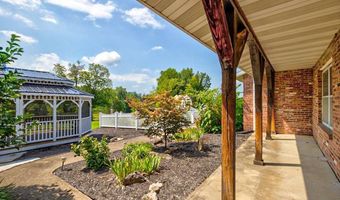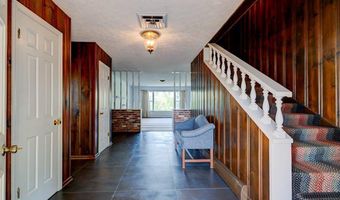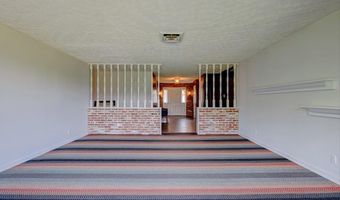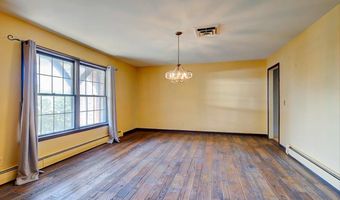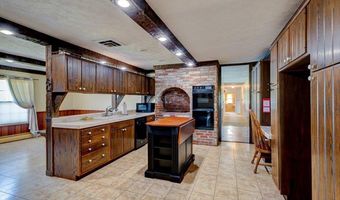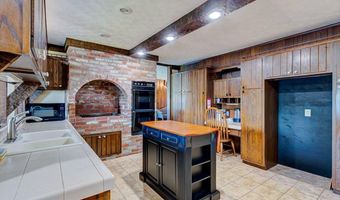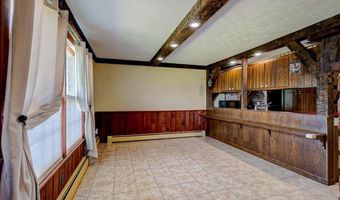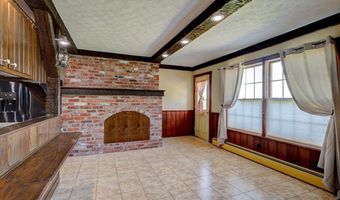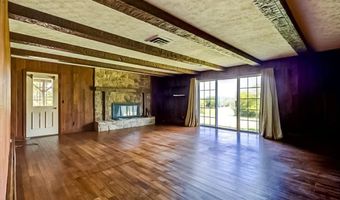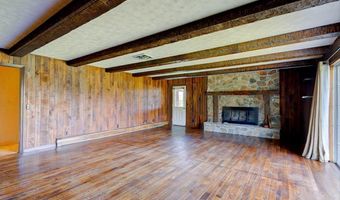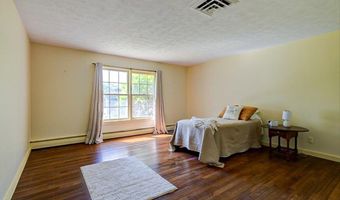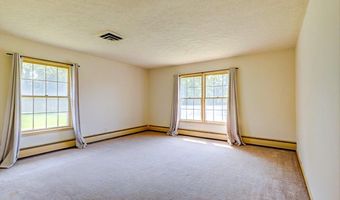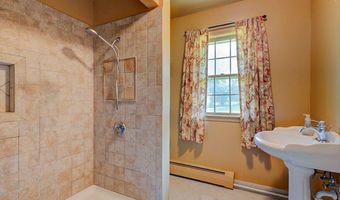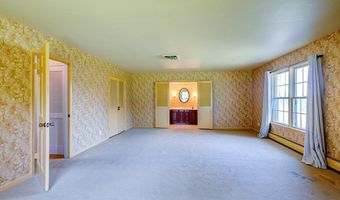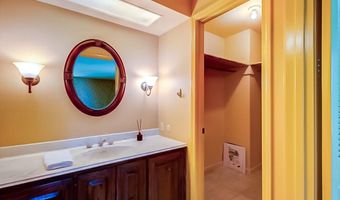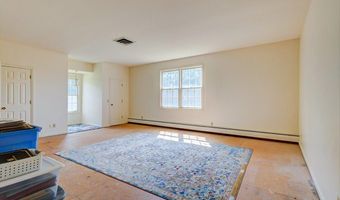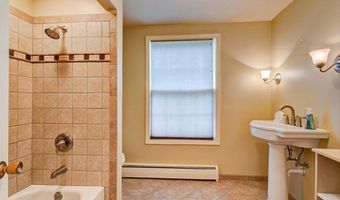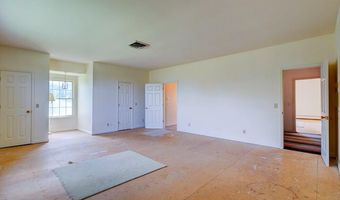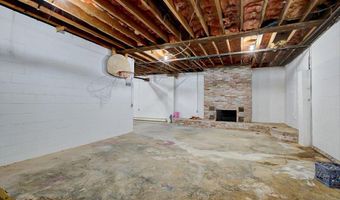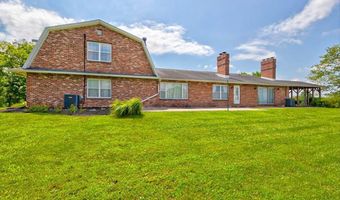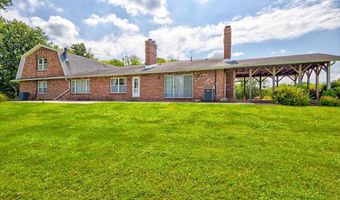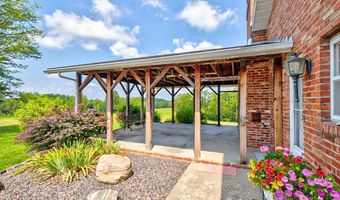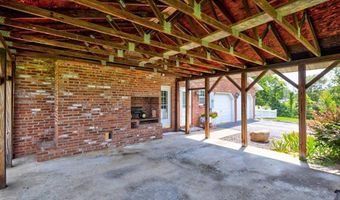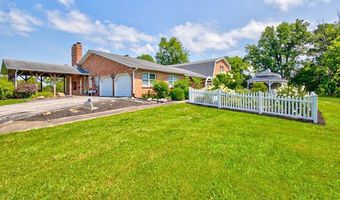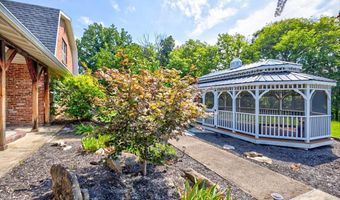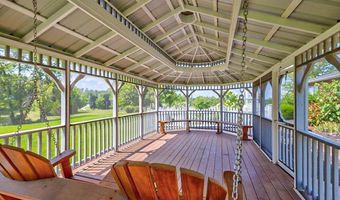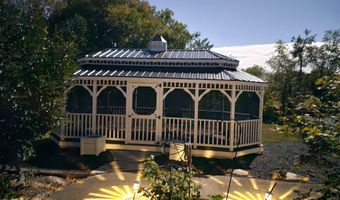Stunning Estate with Scenic Views on 7.52 Acres Welcome to this remarkable 5-bedroom, 3.5-bath home offering over 5,000 finished square feet of beautifully designed living space, nestled at the end of a tree-lined driveway. Set on 7.52 picturesque acres, this property offers privacy, serenity, and space to entertain both indoors and out. Step inside the wide open foyer and experience grand, spacious rooms throughout. The main level features two fireplaces, a mix of classic and rustic charm with exposed brick interior walls, and large living and dining areas perfect for gatherings. The expansive family room open to a covered porch, complete with a built-in outdoor grill-ideal for summer entertaining. Relax on the large open back patio, unwind in the oversized screened-in gazebo, or stroll through the fenced-in flower garden. Each of the five bedrooms is generously sized, including a luxurious primary suite. The partially unfinished basement boasts 1,344 square ft, a fireplace, and high ceilings, offering endless possibilities for future living space or recreation. Additional features include a 2-car garage, beautiful panoramic views, and a rare blend of indoor comfort and outdoor tranquility.
