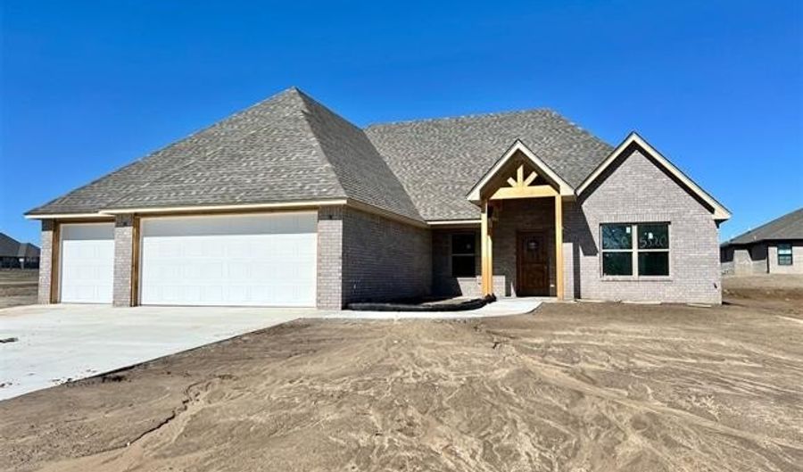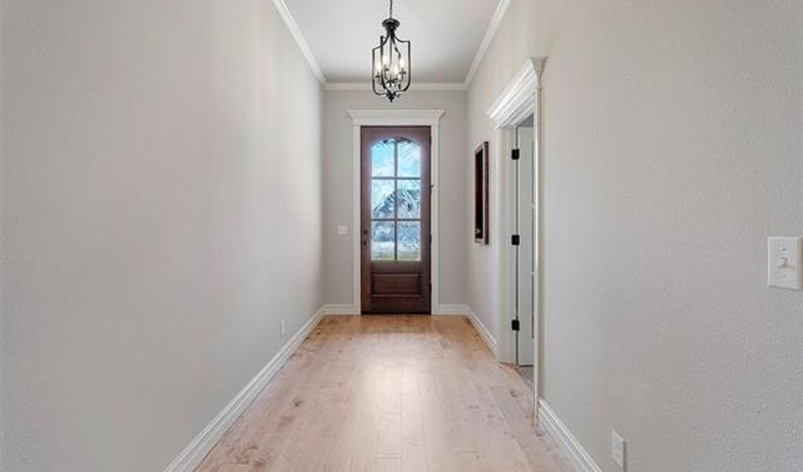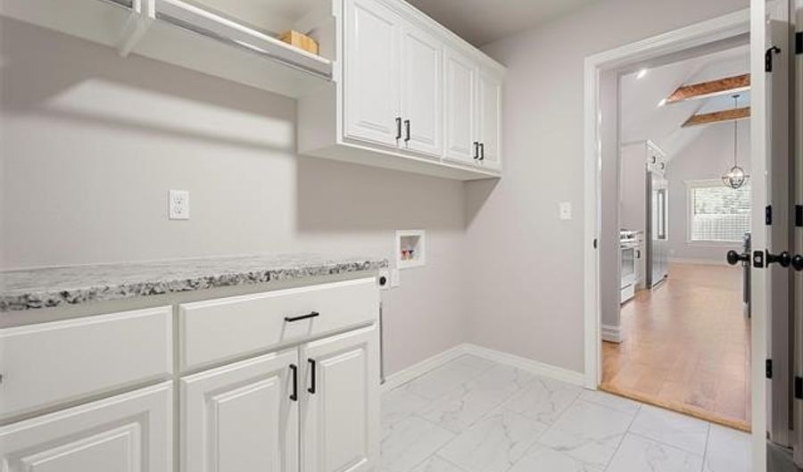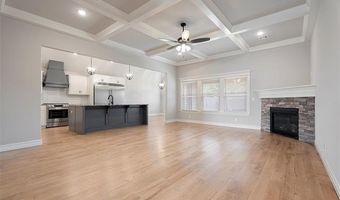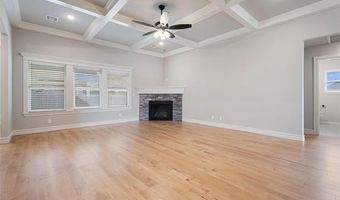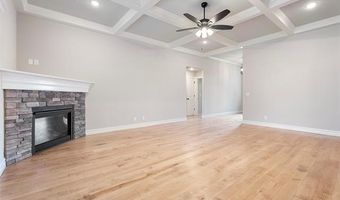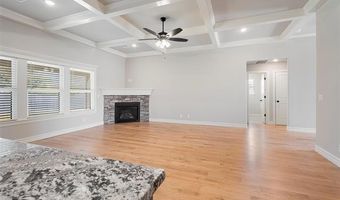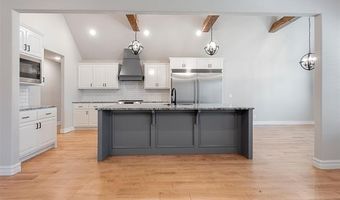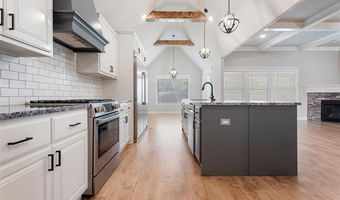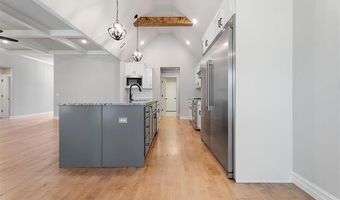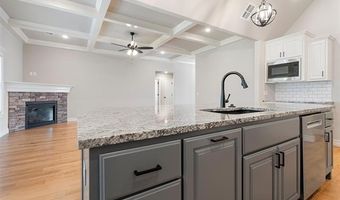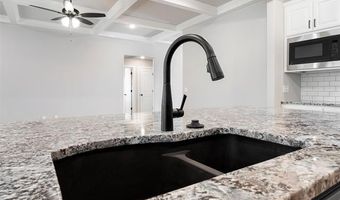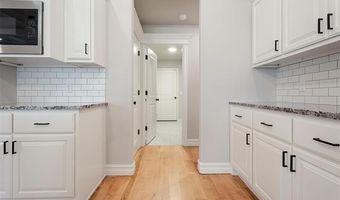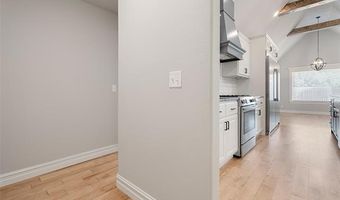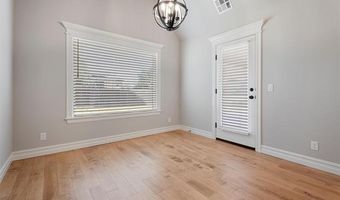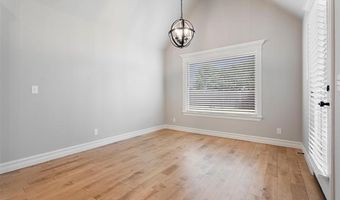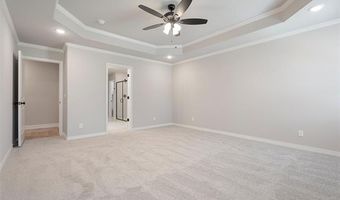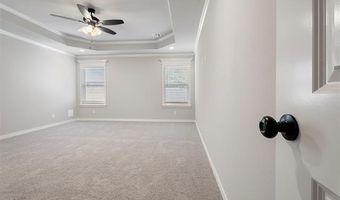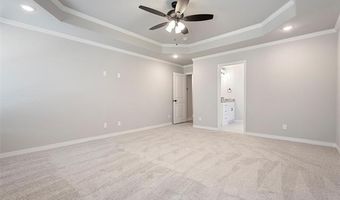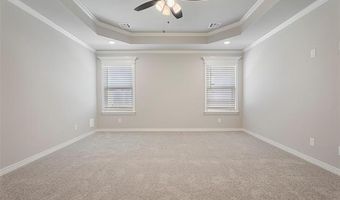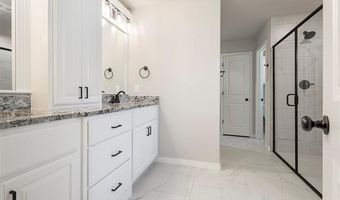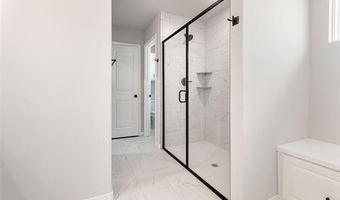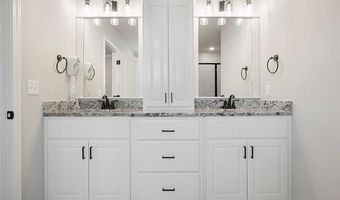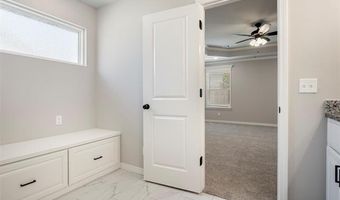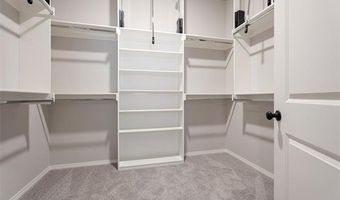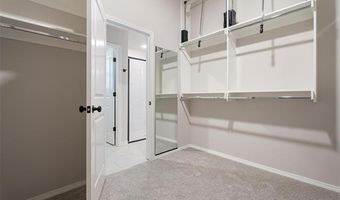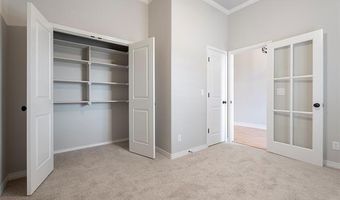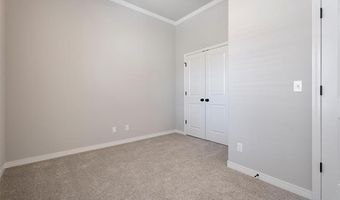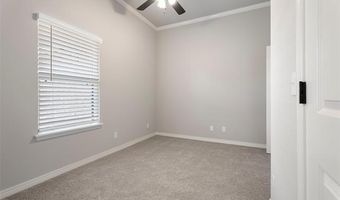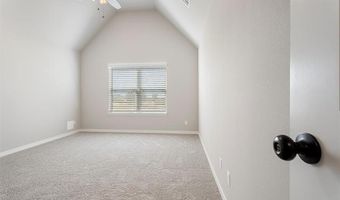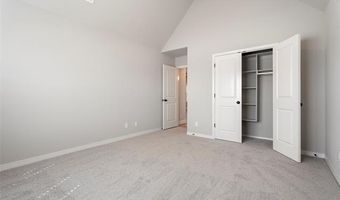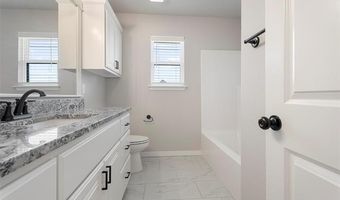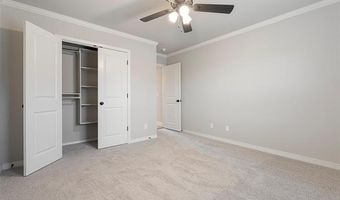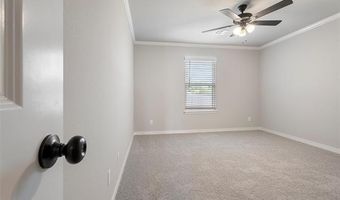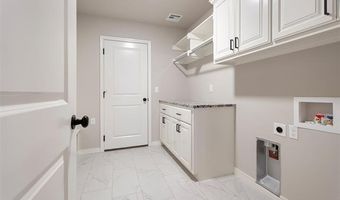5820 Brandon Ct Bartlesville, OK 74006
Price
$395,900
Listed On
Type
For Sale
Status
Pending
4 Beds
3 Bath
2200 sqft
Asking $395,900
Snapshot
Type
For Sale
Category
Purchase
Property Type
Residential
Property Subtype
Single Family Residence
MLS Number
2508301
Parcel Number
Property Sqft
2,200 sqft
Lot Size
0.25 acres
Year Built
2025
Year Updated
Bedrooms
4
Bathrooms
3
Full Bathrooms
2
3/4 Bathrooms
0
Half Bathrooms
1
Quarter Bathrooms
0
Lot Size (in sqft)
10,890
Price Low
-
Room Count
9
Building Unit Count
-
Condo Floor Number
-
Number of Buildings
-
Number of Floors
1
Parking Spaces
3
Location Directions
HWY 75 N to Tuxedo Blvd, turn East, go past Madison Blvd to N 3985 Rd
Legal Description
Lot 93 Stonebranch III, Washington County
Special Listing Conditions
Auction
Bankruptcy Property
HUD Owned
In Foreclosure
Notice Of Default
Probate Listing
Real Estate Owned
Short Sale
Third Party Approval
Description
This top-quality new build is located in the new Stonebranch addition near Adams Golf Course. This elegant
home features custom amenities throughout. Bathed in natural light, you'll love the open concept plan with a
spacious great room that is open to the gourmet kitchen. Dedicated home office or 4th bedroom features a walkin closet. Highly energy efficient with spray foam insulation, efficiency HVAC units & low-e windows. Upgrades include: vaulted & beamed ceiling, extensive crown molding & custom trim, custom white oak cabinetry in kitchen, designer lighting & fixtures, massive kitchen island, granite throughout. Neighborhood clubhouse and pool.
More Details
MLS Name
MLS Technology, Inc.
Source
ListHub
MLS Number
2508301
URL
MLS ID
NORESOK
Virtual Tour
PARTICIPANT
Name
Keeli Droege
Primary Phone
(918) 697-8509
Key
3YD-NORESOK-KHAND
Email
keeli@handhouses.com
BROKER
Name
Chinowth & Cohen Realtors
Phone
(918) 392-0900
OFFICE
Name
Chinowth & Cohen
Phone
(918) 333-2222
Copyright © 2025 MLS Technology, Inc. All rights reserved. All information provided by the listing agent/broker is deemed reliable but is not guaranteed and should be independently verified.
Features
Basement
Dock
Elevator
Fireplace
Greenhouse
Hot Tub Spa
New Construction
Pool
Sauna
Sports Court
Waterfront
Appliances
Dishwasher
Garbage Disposer
Microwave
Range
Washer
Architectural Style
Other
Construction Materials
Brick
Cooling
Central A/C
Exterior
Insulated Windows
Sidewalk
Flooring
Carpet
Tile
Heating
Central Furnace
Fireplace
Interior
Ceiling Fans
Extra Insulation
Insulated Doors
Programmable Thermostat
9' Ceiling Height
Cable Tv Wired
Internet Wired
Smoke Detector
Vaulted Ceiling
Rooms
Bathroom 1
Bathroom 2
Bathroom 3
Bedroom 1
Bedroom 2
Bedroom 3
Bedroom 4
Utilities
Cable Available
History
| Date | Event | Price | $/Sqft | Source |
|---|---|---|---|---|
| Listed For Sale | $395,900 | $180 | Chinowth & Cohen |
Nearby Schools
Show more
Get more info on 5820 Brandon Ct, Bartlesville, OK 74006
By pressing request info, you agree that Residential and real estate professionals may contact you via phone/text about your inquiry, which may involve the use of automated means.
By pressing request info, you agree that Residential and real estate professionals may contact you via phone/text about your inquiry, which may involve the use of automated means.
