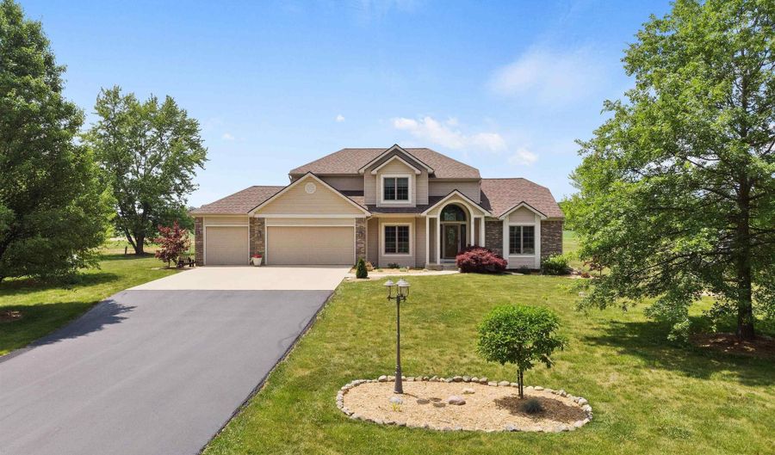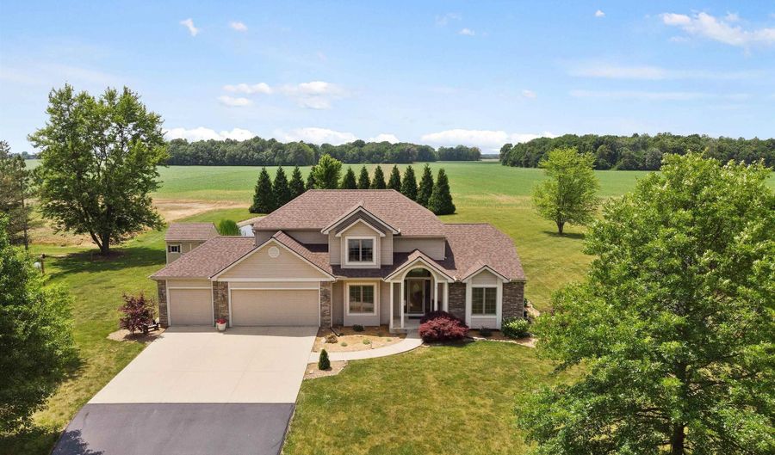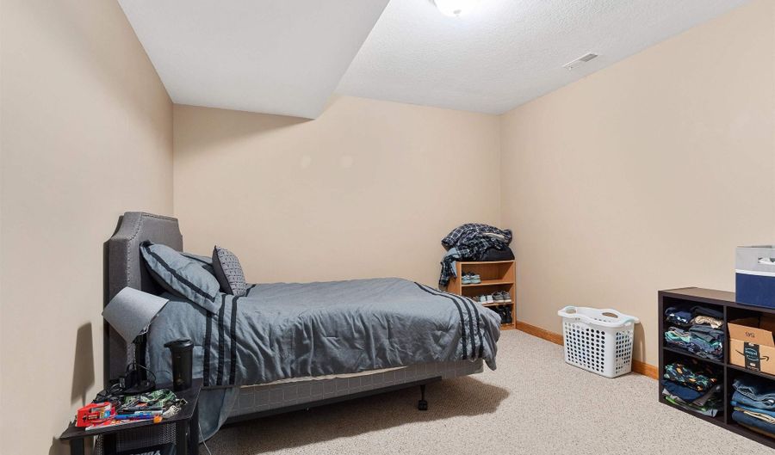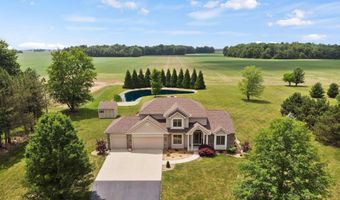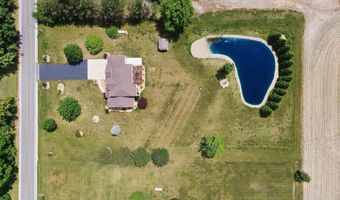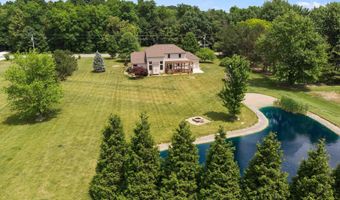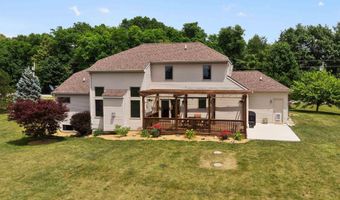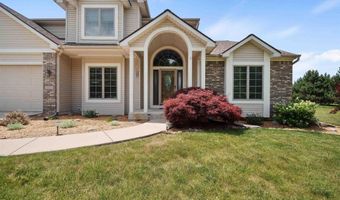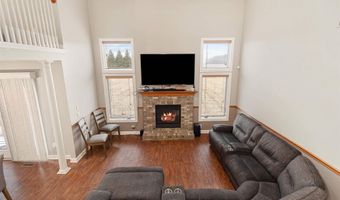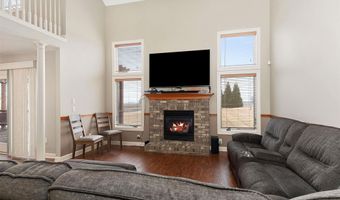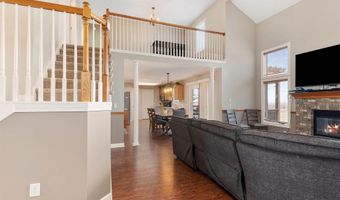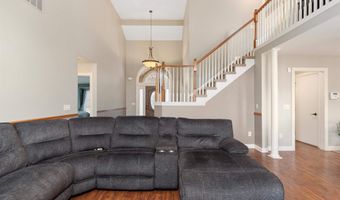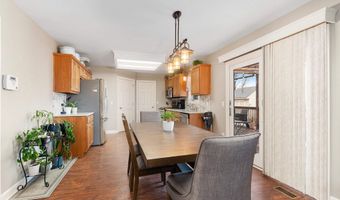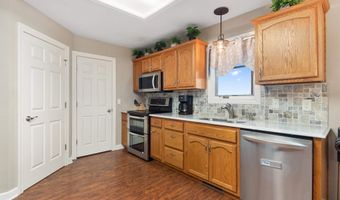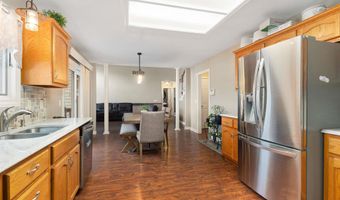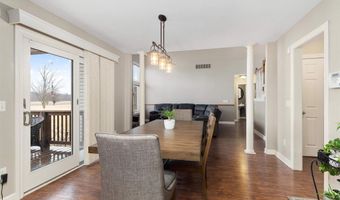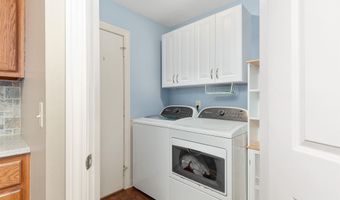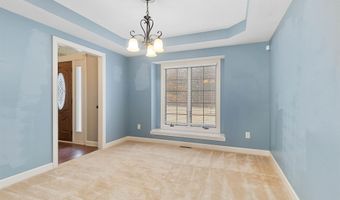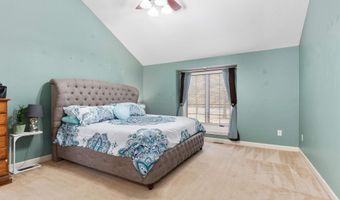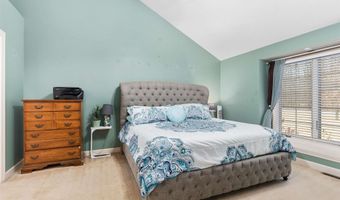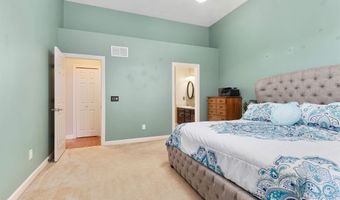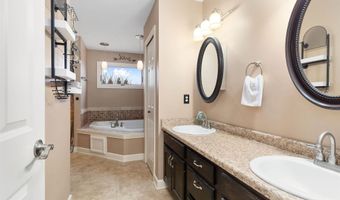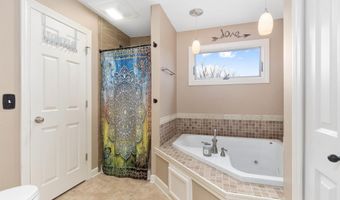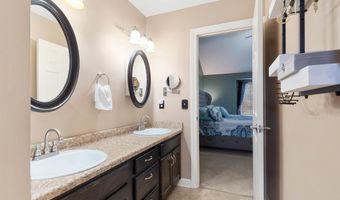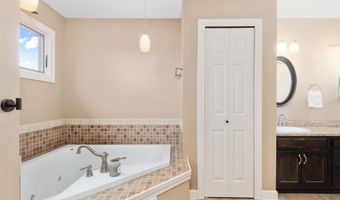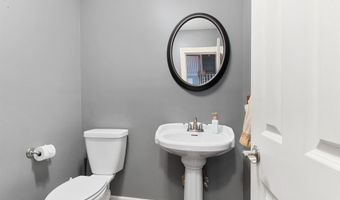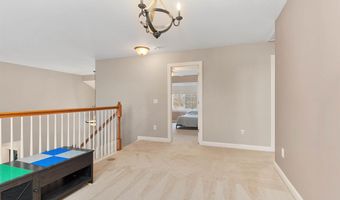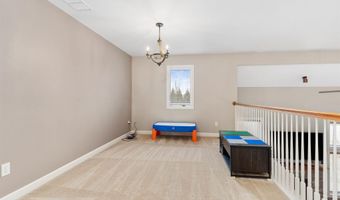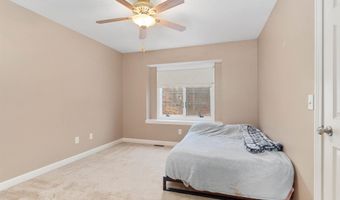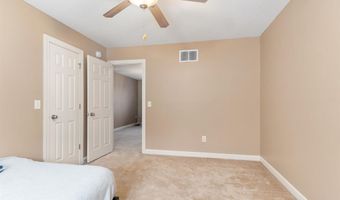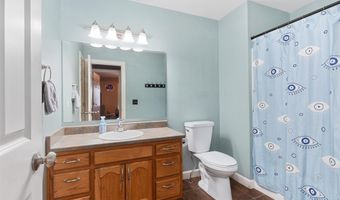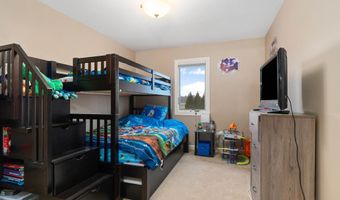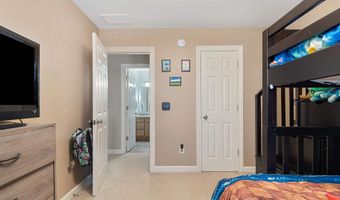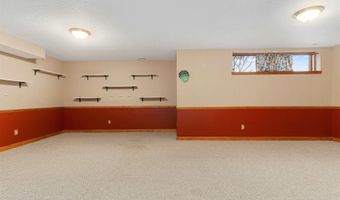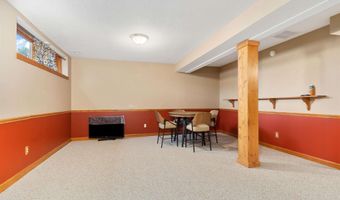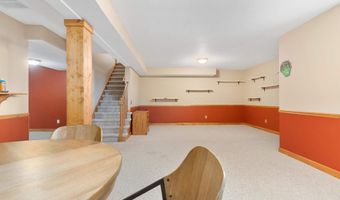Custom-built living and country views as far as the eye can see, all within 10 minutes from town! This 4BR/2.5BA home features a 2yr old roof and nearly 3,500 sqft of premium living space on a nicely finished basement! Enjoy the benefits of an open concept floorpan highlighted by a two story great room with cozy fireplace! The large, eat-in kitchen really shines with stainless steel appliances and abundant cabinet space, including a corner pantry. The master on the main shows off with a vaulted ceiling, lighted plant shelf, and generous en suite with twin vanity and jetted tub! Upstairs the multi-purpose loft area serves as the transition to 2 additional bedrooms and oversized full bath. The full, finished basement offers a large family room and den space offering plenty of flexibility for your workout equipment, game room, office, extra storage - you name it! A large, 3-car garage and flat driveway make it easy to come and go. Friends and family will be sure to stop by to enjoy the new deck and private pond with beach area; the driveway offers plenty of parking for everyone! Move-in-ready country living is desired by many, so don't miss out on this excellent opportunity!
