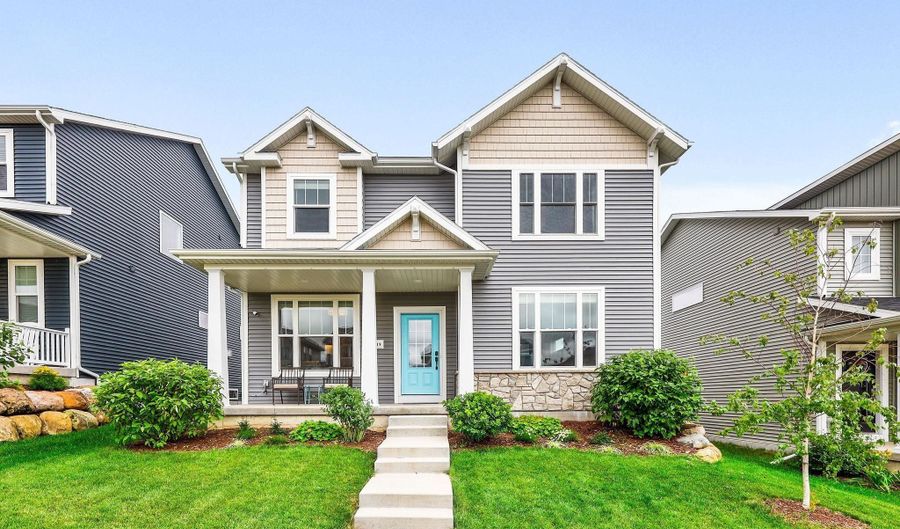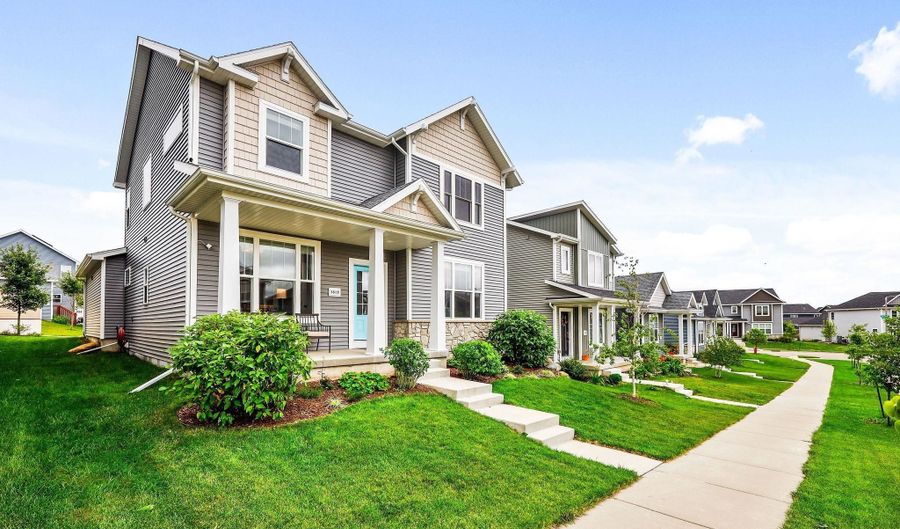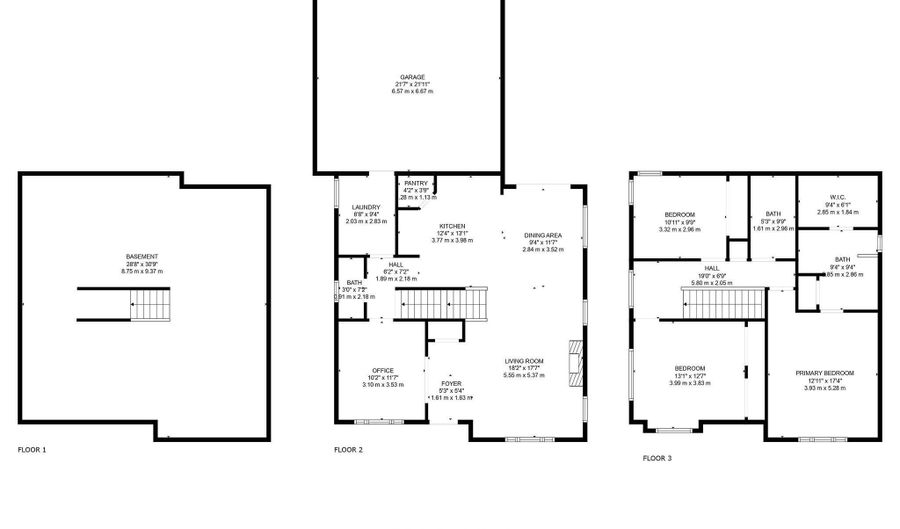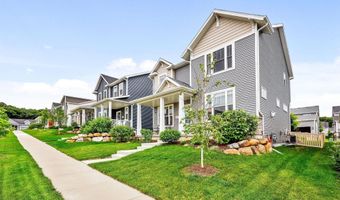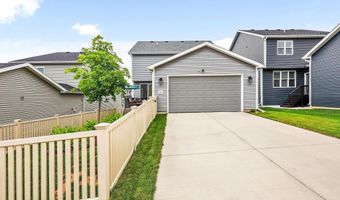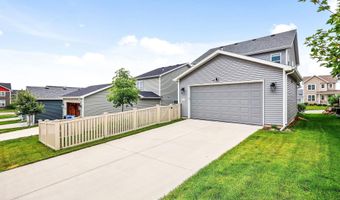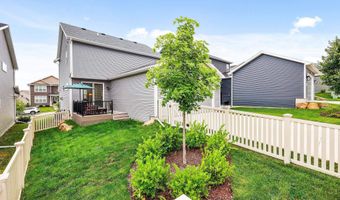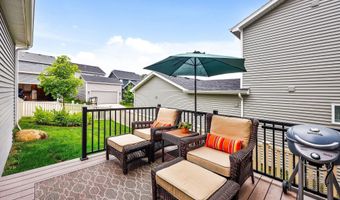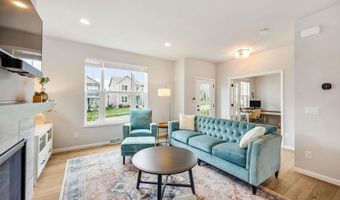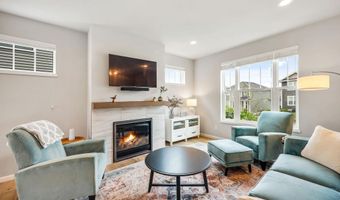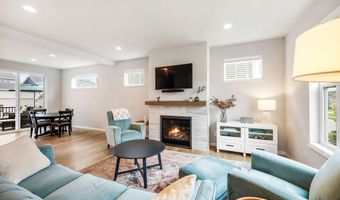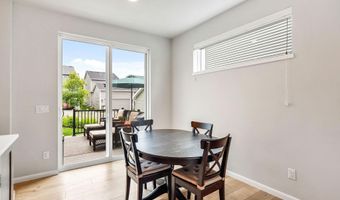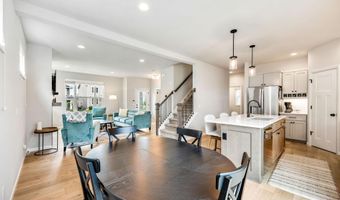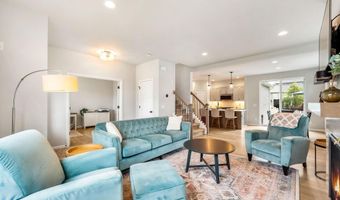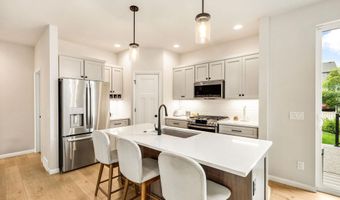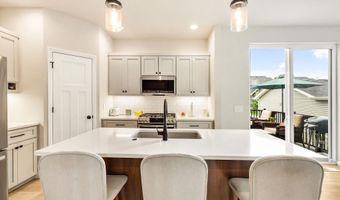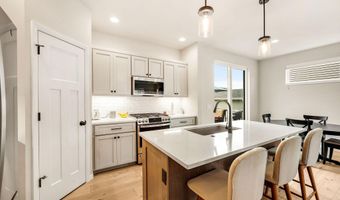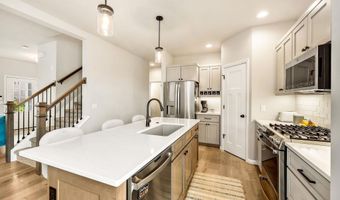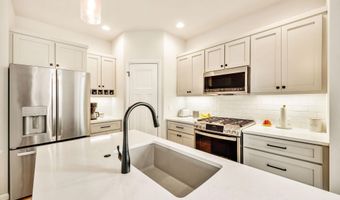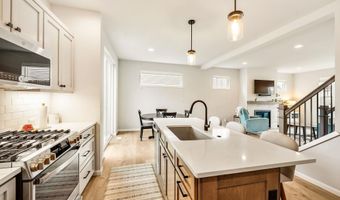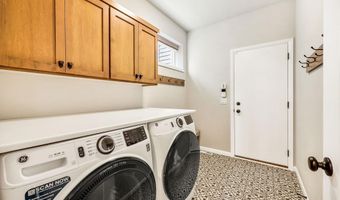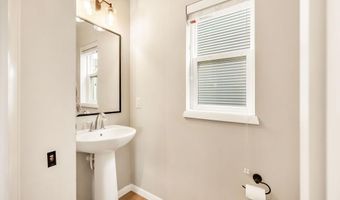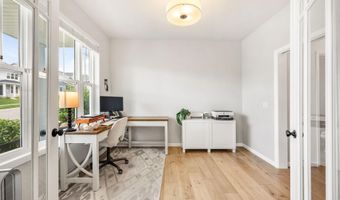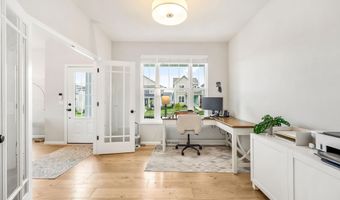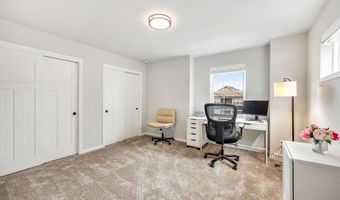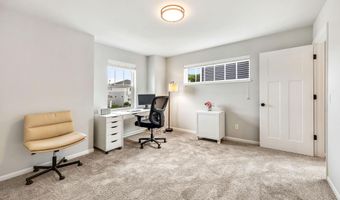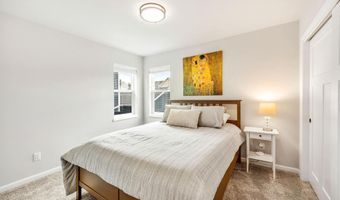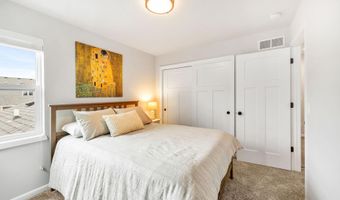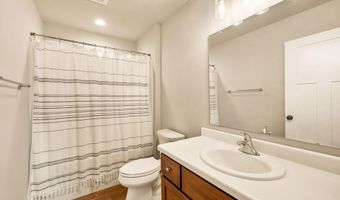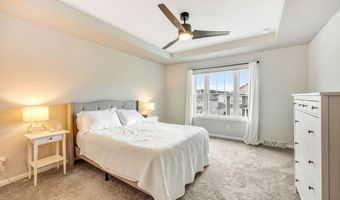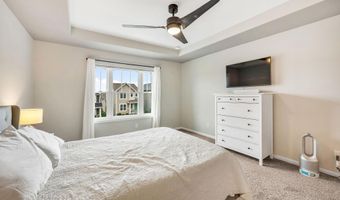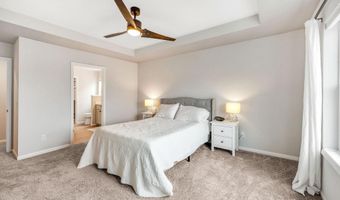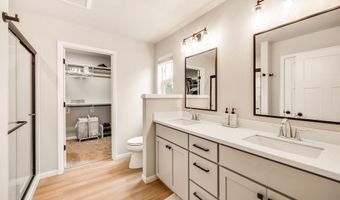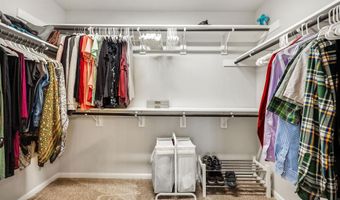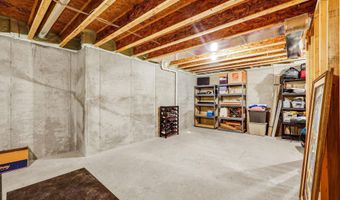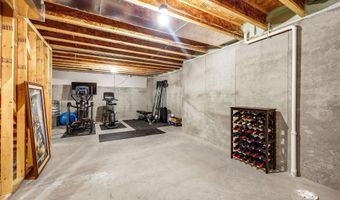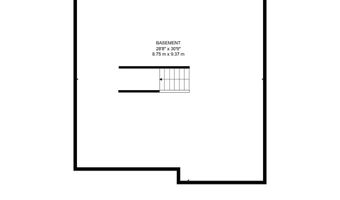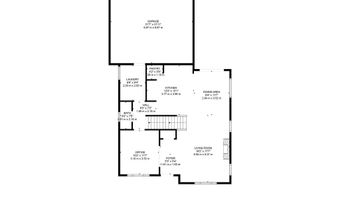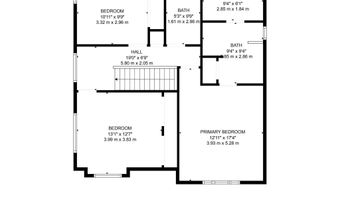5819 Caddisfly Ln Madison, WI 53711
Snapshot
Description
This 3 year newer house is sure to impress! The moment you walk up to this 2 story Prairie/Crafstman home and relax on the covered porch, you can see and feel the warmth. Once inside, enjoy the views with 9 ft ceilings and oversized windows bringing in tons of natural light. The main floor, open concept features LVP flooring, fireplace, large kitchen island, quartz counter tops, walk-in pantry and all stainless steel appliances. In addition, a flex room, half bath and laundry room. Walk out to composite deck and fenced yard. The second floor has 3 large bedrooms, 2 full baths and plenty of closet space. The large primary bedroom has beautiful views, spacious en suite and walk-in closet. Unfinished basement stubbed for full bath, ready for your ideas and additional finished SF.
More Details
Features
History
| Date | Event | Price | $/Sqft | Source |
|---|---|---|---|---|
| Listed For Sale | $489,900 | $266 | Stark Company, REALTORS |
Expenses
| Category | Value | Frequency |
|---|---|---|
| Home Owner Assessments Fee | $339 | Annually |
Taxes
| Year | Annual Amount | Description |
|---|---|---|
| 2024 | $8,299 |
Nearby Schools
Elementary School Leopold Elementary | 0.5 miles away | PK - 05 | |
Elementary School Lincoln Elementary | 1.8 miles away | PK - 05 | |
Elementary School Stoner Prairie Elementary | 1.8 miles away | KG - 05 |
