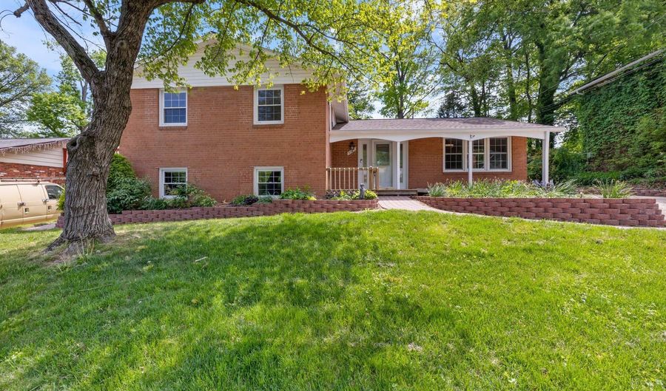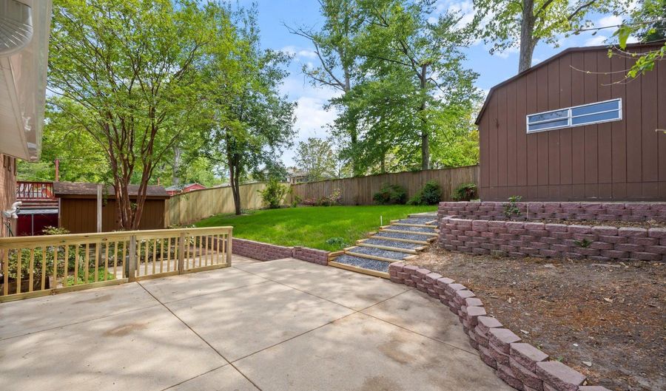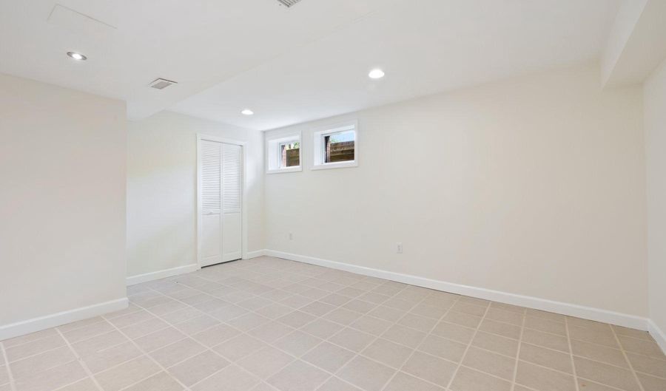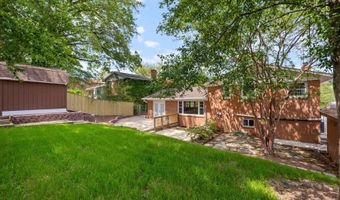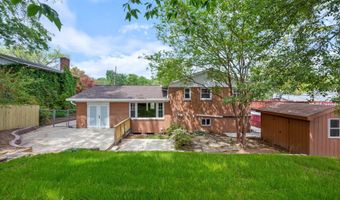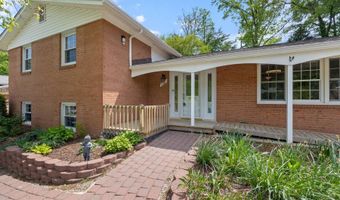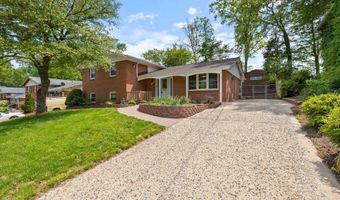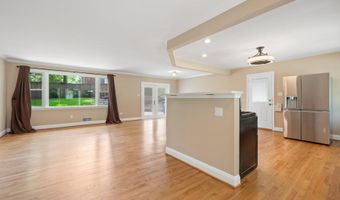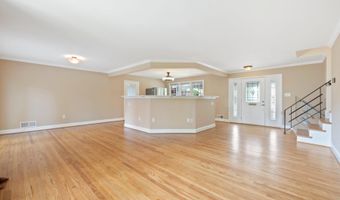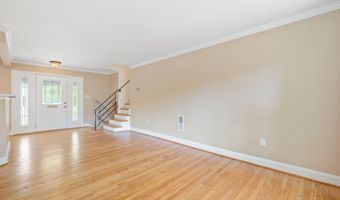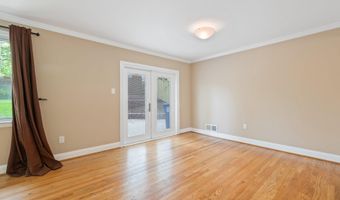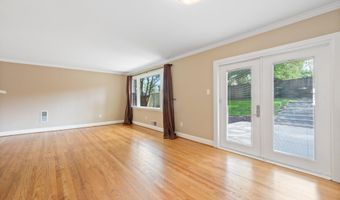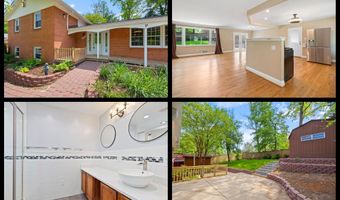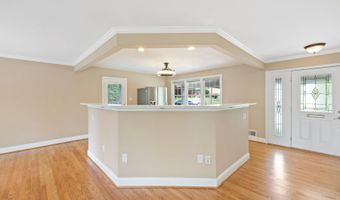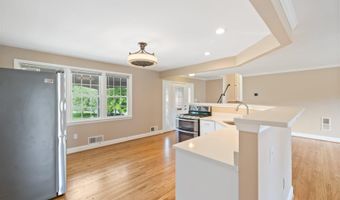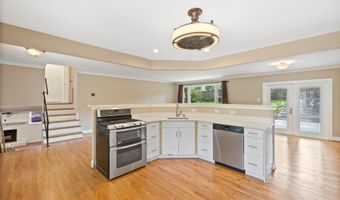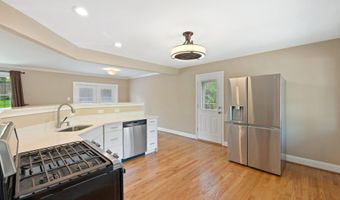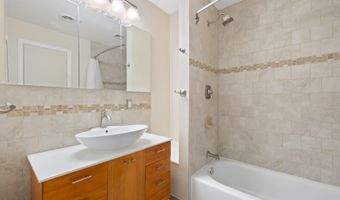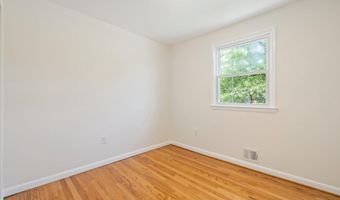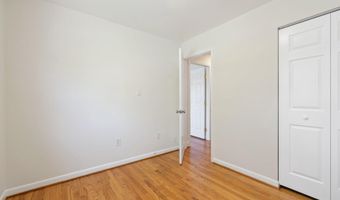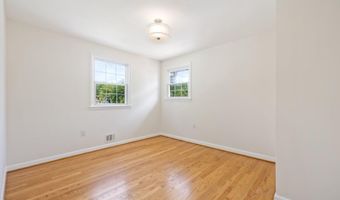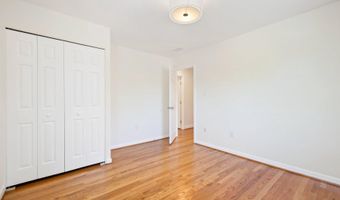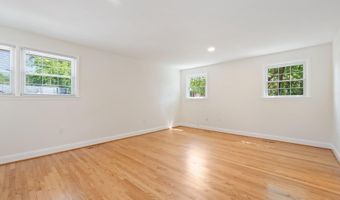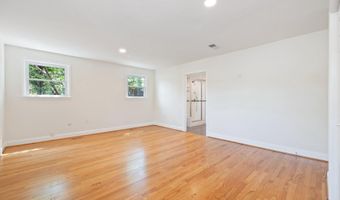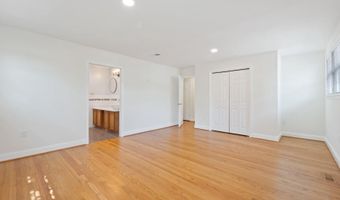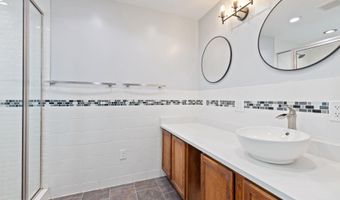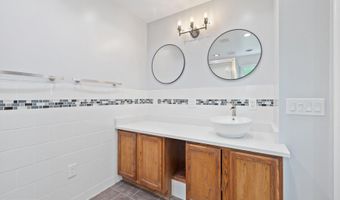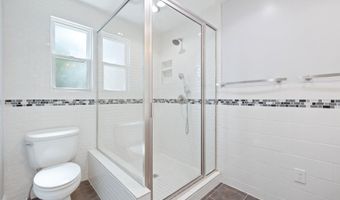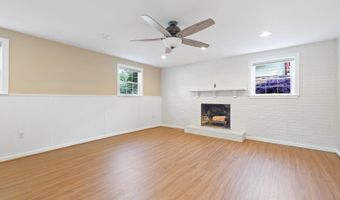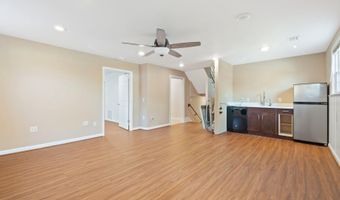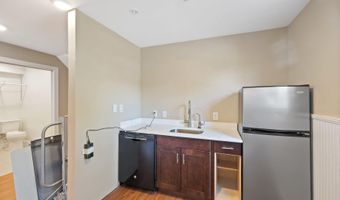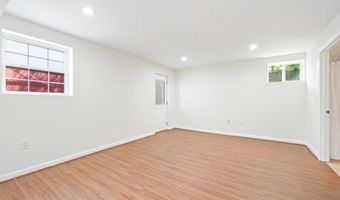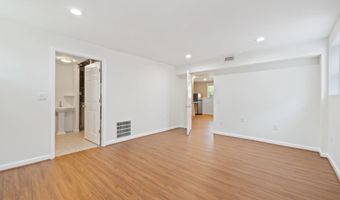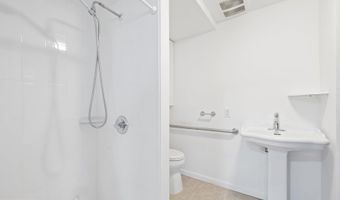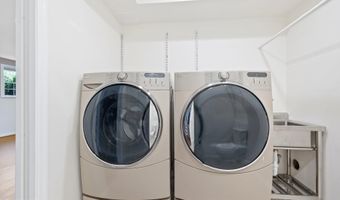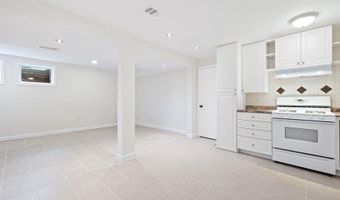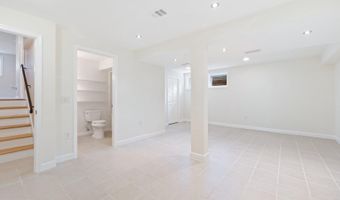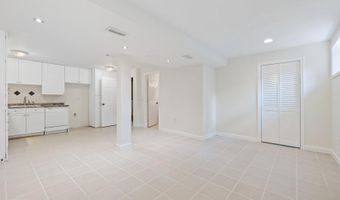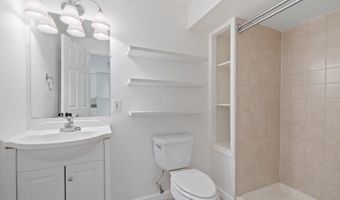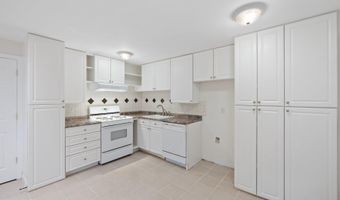4 bedroom/4 full bath FULLY RENOVATED home in desirable Berwyn Heights--PERFECT FOR MULTI-FAMILY/UMD RENTALS with 3 INDEPENDENT LEVELS and SEPARATE KITCHENS. This 1960's split-level has been remodeled to introduce elements of contemporary floorplan design and amenities while keeping some of the original traditional layout and functionality. Features include newly refinished solid oak hardwood floors, new paint, new landscaping, new fencing, an architectural shingle roof, a newer 90+% efficient HVAC system (2017) , a wood burning fireplace and plenty of storage space. A significant feature is the 2nd lower level with a 2nd full kitchen, a full bath and a large open area which reads like a one bedroom apartment--perfect for a live-in nanny/au-pair/in-law or extended guest or family member. The outside rear yard is a gorgeous space with tiered landscaping and two storage sheds (one large enough to be used as a workshop). It also includes ADA compliant disability modifications including an entry ramp, a full wheelchair lift to the lower level, a roll-in shower with grab bars, double entry doors to the backyard patio and open space on the main level (***Disability modifications including wheelchair lift can be removed if not needed/wanted***). This is a one-of-a-kind property that you need to see right away.
