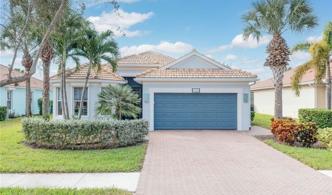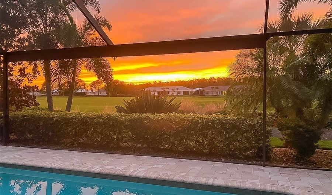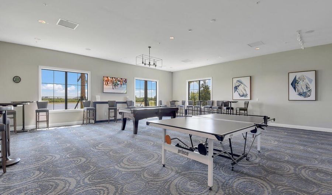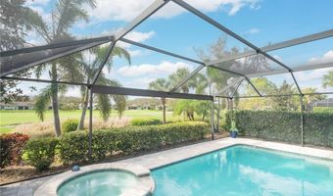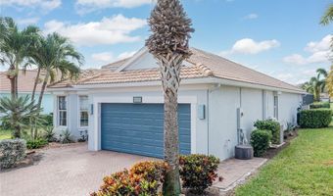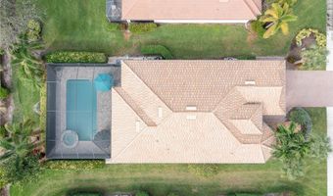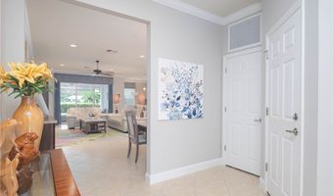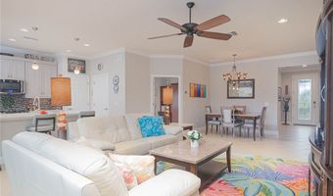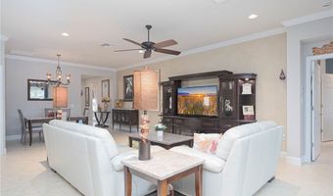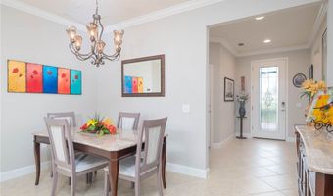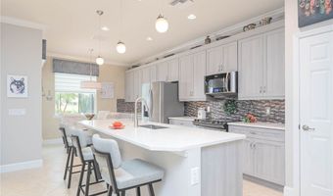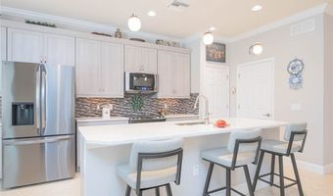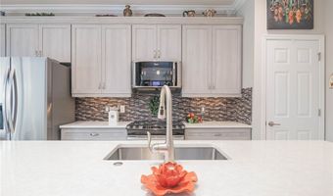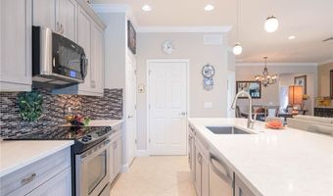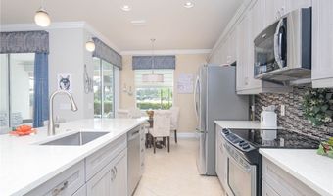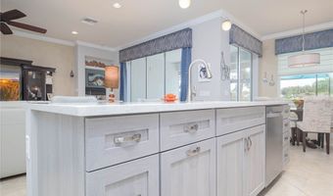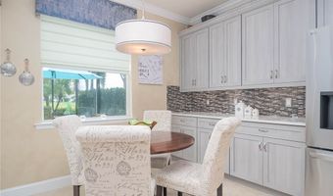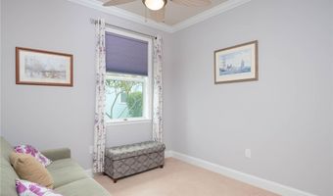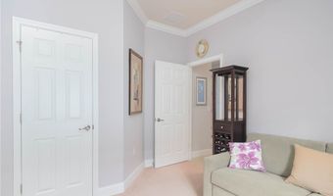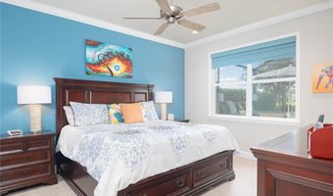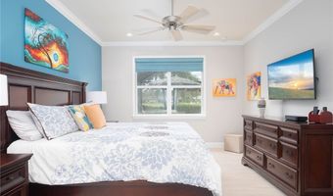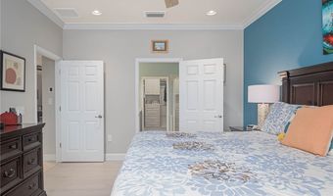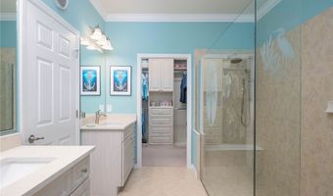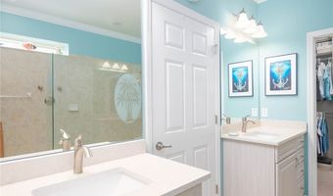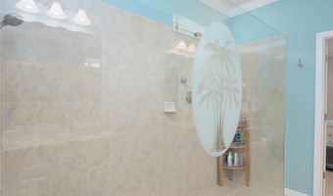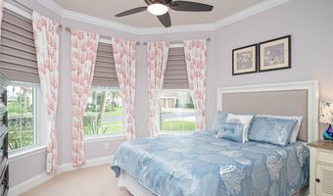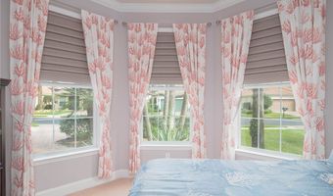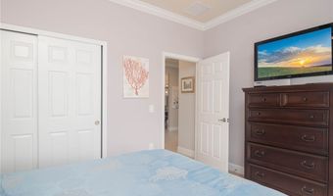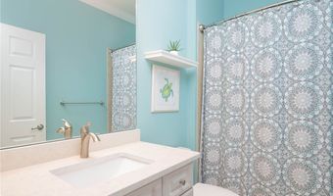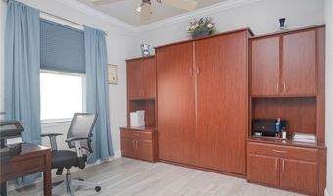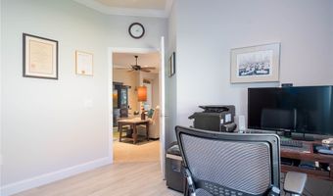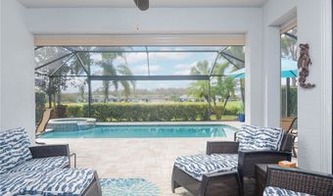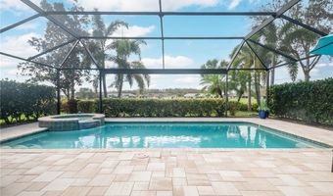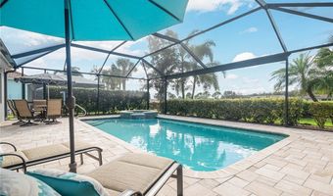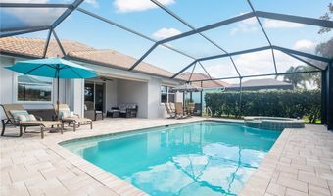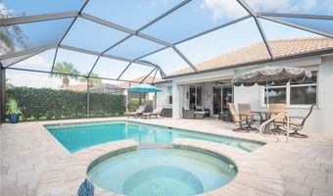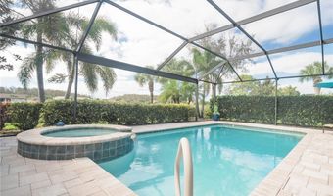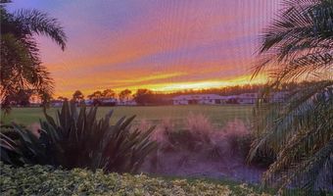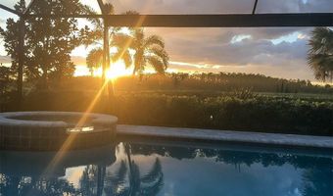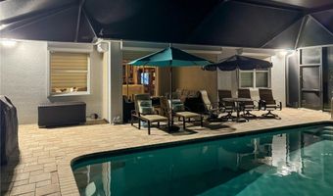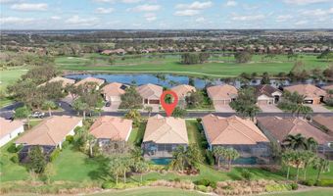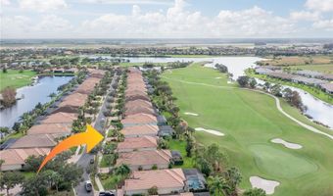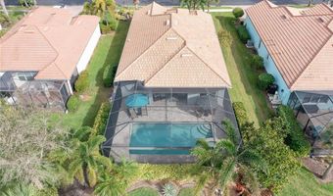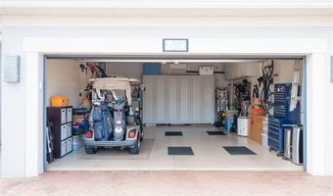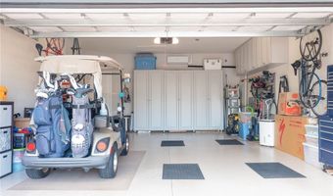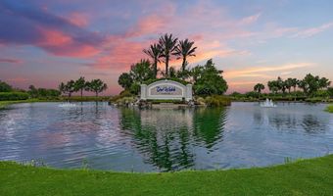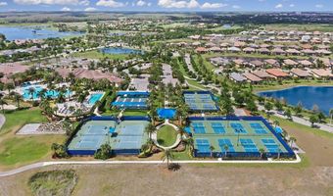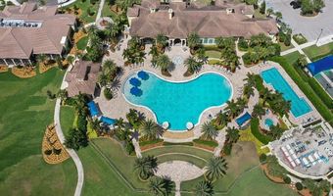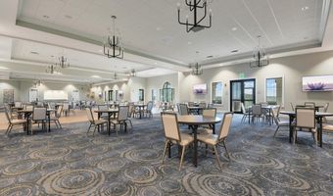5810 Plymouth Pl Ave Maria, FL 34142
Snapshot
Description
Welcome to paradise! Located in the sought-after Del Webb Naples 55+ community, this stunning home offers the perfect blend of luxury, comfort, and an unbeatable lifestyle. Whether you're a golf enthusiast, a sunset lover, or simply looking for your dream home, this property is sure to impress. This spacious 3-bedroom plus den home with 2 full bathrooms and a 2-car attached air cooled garage is perched on a quiet cul-de-sac street. The Western rear exposure means you'll enjoy some of the most dazzling Southwest Florida sunsets right from your own backyard. Step inside to discover an inviting open floor plan bathed in natural light. The home is beautifully finished and sparkling clean. With crown molding, ceramic tile flooring, and plush carpeting this dream home creates a balance of elegance and comfort.The designer updated chef’s kitchen is a true showstopper, featuring quartz countertops, gray Shaker-style cabinets, upgraded stainless steel appliances, and a large center island perfect for casual dining. For more formal occasions, choose between the charming breakfast nook or the dedicated dining area. Slide open the glass doors and step onto your covered and screened lanai. Here, you’ll find your own private oasis with a custom sparkling pool and spa, all overlooking the #2 Green of prestigious Panther Run Golf Course and this home includes a full golf and social membership! The primary bedroom suite is a retreat of its own, offering ample space to unwind. The en-suite bathroom boasts his-and-her vanities, a full-length step-in shower, and a custom walk-in closet to keep things effortlessly organized. The additional bedrooms are generously sized, perfect for guests or growing families. This home has storm shutters all around, a portable generator and a/c unit for peace of mind. Del Webb Naples includes activities 365 days a year, fitness center, movement studio, 2 grand clubhouses, heated resort pool, spa, and lap pool. If you like court time, how about 2 tennis, 4 bocce, and 12 pickleball options! Ave Maria is a golf cart friendly town with shopping, parks, restaurants, health care and festivals throughout the year. Don’t miss the opportunity to call this beautiful home in Del Webb yours! It’s not just a house—it’s a lifestyle.
More Details
Features
History
| Date | Event | Price | $/Sqft | Source |
|---|---|---|---|---|
| Listed For Sale | $640,000 | $337 | Realty One Group MVP |
Expenses
| Category | Value | Frequency |
|---|---|---|
| Home Owner Assessments Fee | $209 | Quarterly |
| Home Owner Assessments Fee | $1,761 | Quarterly |
Taxes
| Year | Annual Amount | Description |
|---|---|---|
| 2024 | $5,110 |
Nearby Schools
High School Immokalee Technology Academy | 6.7 miles away | 11 - 12 | |
Middle & High School The Phoenix Program - Immokalee | 6.7 miles away | 04 - 12 | |
Elementary School Pinecrest Elementary School | 7 miles away | PK - 06 |
