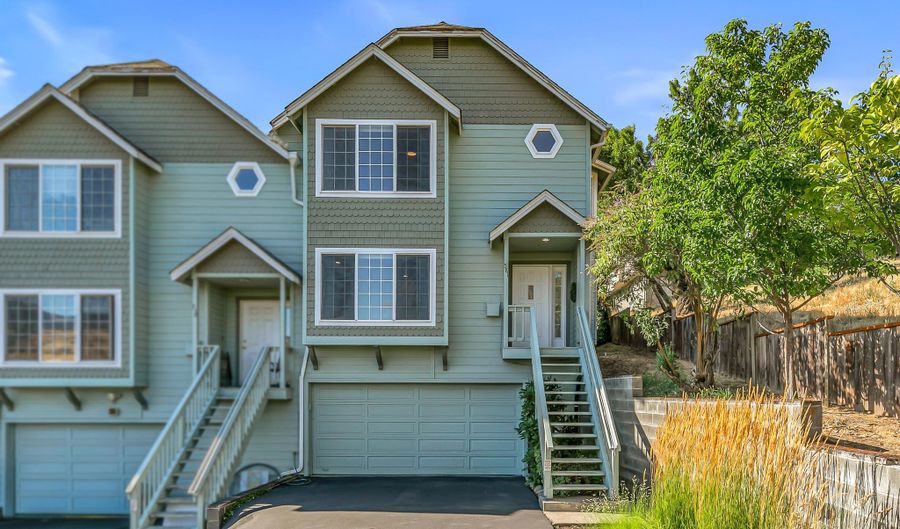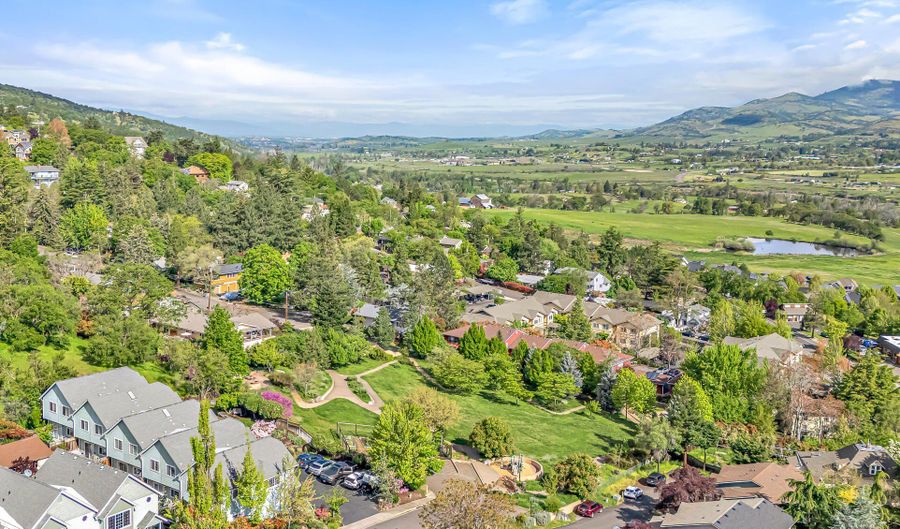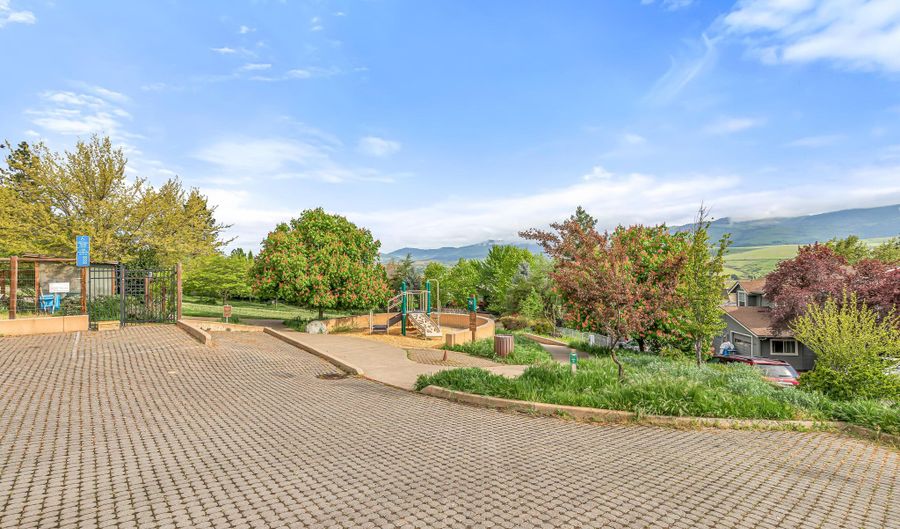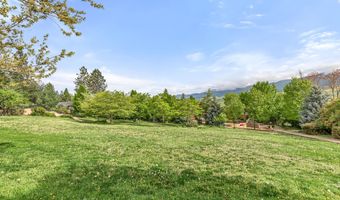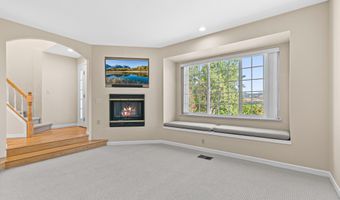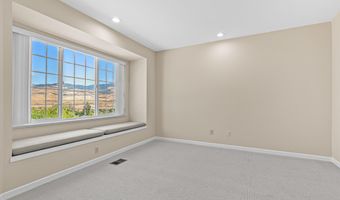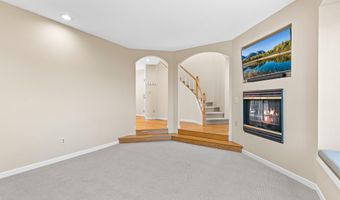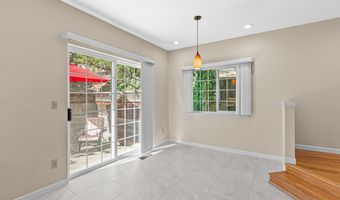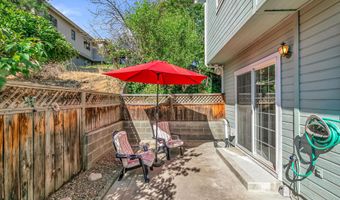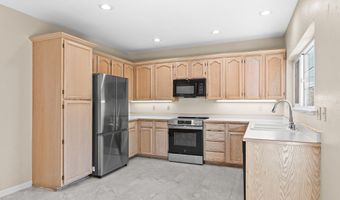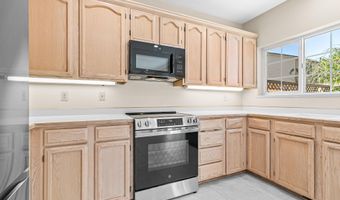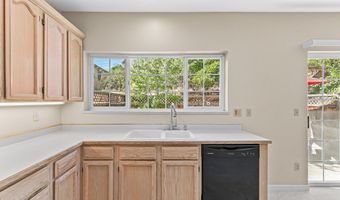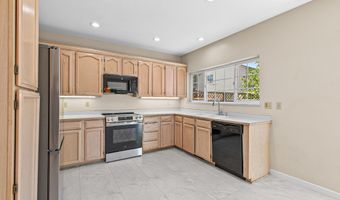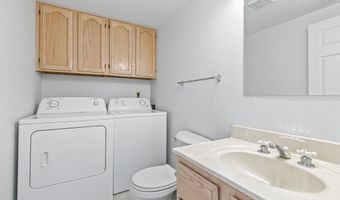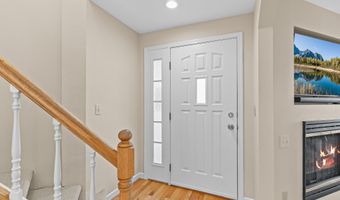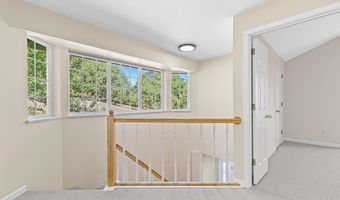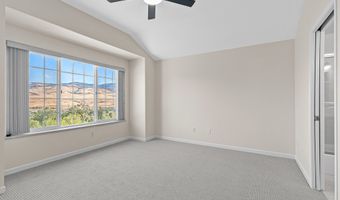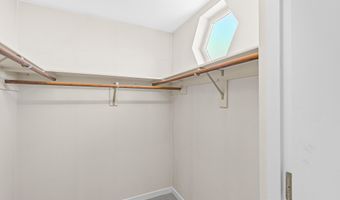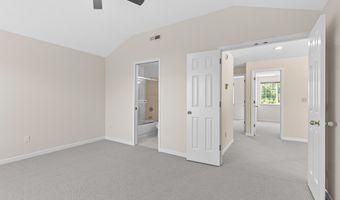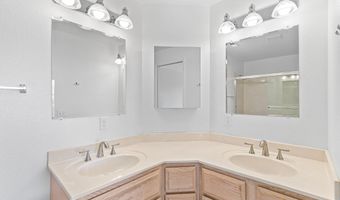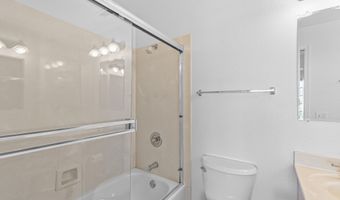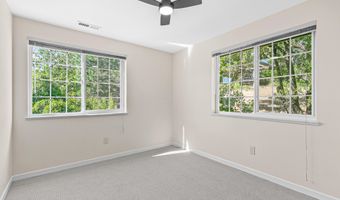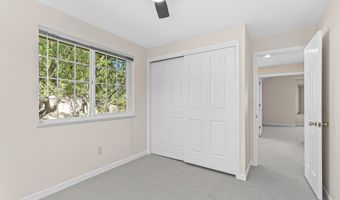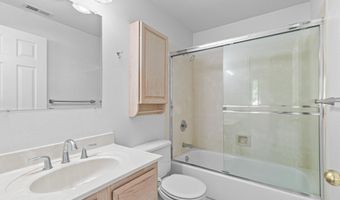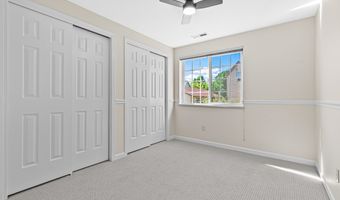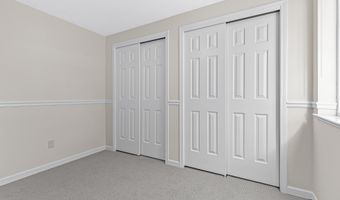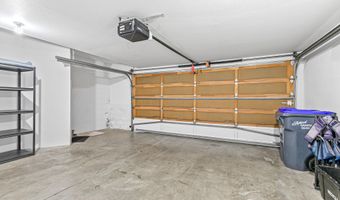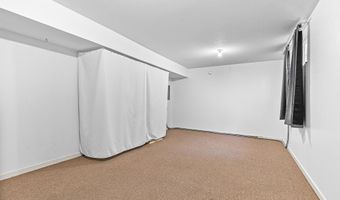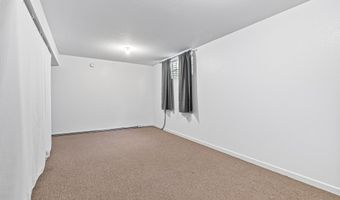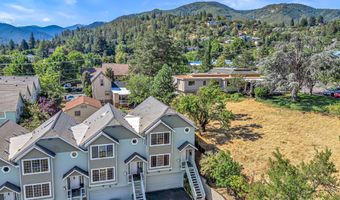581 Scenic Dr Ashland, OR 97520
Snapshot
Description
Updated end-unit condo with lovely mountain views and abundant natural light -- steps from community gardens, picnic tables, walking paths, and playgrounds of dog-friendly Scenic Park! Solid oak hardwood entry, living room with mounted flat screen and sound bar, gas fireplace, window bench, and half bath with washer and dryer. Kitchen with new stainless GE range oven and counter-depth Samsung refrigerator; dining area with sliding glass door to fully-fenced private backyard. Vaulted primary suite with walk-in closet and ull ensuite bath with double vanity and tub shower, two guest bedrooms with closets, and full guest bath with tub shower. All new ceiling fans, carpets, and large-format waterproof vinyl tile floors throughout. Interior stair to lower-level garage and large finished bonus room. Nine-unit association covers all exterior maintenance including roof, gutters, siding, paint, stairs, annual window cleaning, fencing, parking, and common area landscaping. Inquire for details!
More Details
Features
History
| Date | Event | Price | $/Sqft | Source |
|---|---|---|---|---|
| Listed For Sale | $450,000 | $268 | John L. Scott Ashland |
Expenses
| Category | Value | Frequency |
|---|---|---|
| Home Owner Assessments Fee | $376 | Monthly |
Taxes
| Year | Annual Amount | Description |
|---|---|---|
| 2024 | $4,744 |
Nearby Schools
Elementary School Helman Elementary School | 0.6 miles away | KG - 05 | |
High School Ashland High School | 1.6 miles away | 09 - 12 | |
Middle School Ashland Middle School | 2.1 miles away | 05 - 08 |
