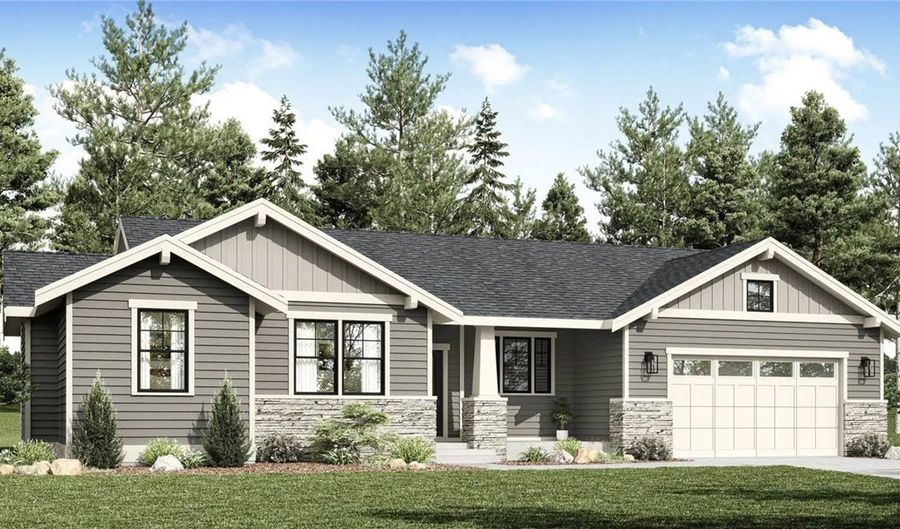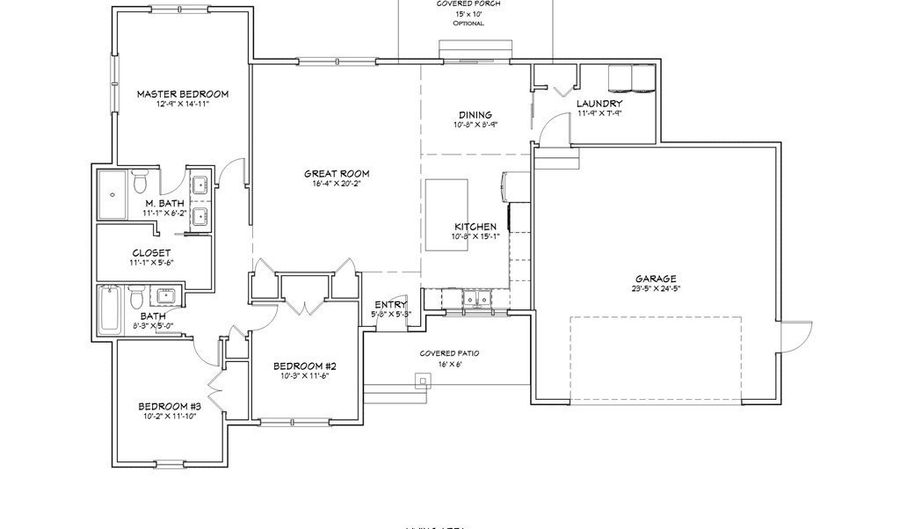581 Creekside Dr Alden, NY 14004
Price
$459,900
Listed On
Type
For Sale
Status
Active
3 Beds
2 Bath
1541 sqft
Asking $459,900
Snapshot
Type
For Sale
Category
Purchase
Property Type
Residential
Property Subtype
Single Family Residence
MLS Number
B1589829
Parcel Number
142089-118-180-0002-039-000
Property Sqft
1,541 sqft
Lot Size
0.45 acres
Year Built
2025
Year Updated
Bedrooms
3
Bathrooms
2
Full Bathrooms
2
3/4 Bathrooms
0
Half Bathrooms
0
Quarter Bathrooms
0
Lot Size (in sqft)
19,602
Price Low
-
Room Count
6
Building Unit Count
-
Condo Floor Number
-
Number of Buildings
-
Number of Floors
1
Parking Spaces
0
Franchise Affiliation
Keller Williams Realty
Special Listing Conditions
Auction
Bankruptcy Property
HUD Owned
In Foreclosure
Notice Of Default
Probate Listing
Real Estate Owned
Short Sale
Third Party Approval
Description
Photos displayed feature a To Be Built ranch! 3 bedroom, 2 bath, 1,541sf. Customers also have the option to custom design any floor plan with Corinthian Homes. Taxes are not known and need accurate assessment. Design your dream home with Corinthian Homes today! Lot also listed for sale under listing B1570939.
More Details
MLS Name
New York State Alliance of MLSs, LLC
Source
ListHub
MLS Number
B1589829
URL
MLS ID
BNARNY
Virtual Tour
PARTICIPANT
Name
Jordan Schneider
Primary Phone
(716) 544-4930
Key
3YD-BNARNY-SCHNEIDJ
Email
realtorjordan716@gmail.com
BROKER
Name
Keller Williams Realty Lancaster
Phone
(585) 303-7450
OFFICE
Name
Keller Williams Realty Lancaster
Phone
(716) 324-2300
Copyright © 2025 New York State Alliance of MLSs, LLC. All rights reserved. All information provided by the listing agent/broker is deemed reliable but is not guaranteed and should be independently verified.
Features
Basement
Dock
Elevator
Fireplace
Greenhouse
Hot Tub Spa
New Construction
Pool
Sauna
Sports Court
Waterfront
Architectural Style
Ranch
Construction Materials
Foam Insulation
Frame
Shake Siding
Stone
Vinyl Siding
Cooling
Central Air
Exterior
Blacktop Driveway
Patio
Flooring
Carpet
Hardwood
Laminate
Tile
Tile - Ceramic
Heating
Forced Air
Natural Gas
Interior
Breakfast Bar
Cathedral Ceilings
Separate Formal Dining Room
Entrance Foyer
Separate Formal Living Room
Granite Counters
Great Room
Home Office
Country Kitchen
Kitchen Island
Kitchen Family Room Combo
Pantry
Quartz Counters
Sliding Glass Doors
Bedroom On Main Level
Bath In Primary Bedroom
Main Level Primary
Primary Suite
Programmable Thermostat
Parking
Garage
Patio and Porch
Patio
Property Condition
New Construction
Roof
Asphalt
Shingle
Rooms
Bathroom 1
Bathroom 2
Bedroom 1
Bedroom 2
Bedroom 3
Utilities
Cable Available
History
| Date | Event | Price | $/Sqft | Source |
|---|---|---|---|---|
| Listed For Sale | $459,900 | $298 | Keller Williams Realty Lancaster |
Taxes
| Year | Annual Amount | Description |
|---|---|---|
| $0 |
Nearby Schools
Elementary School Alden Primary At Townline | 0.8 miles away | PK - 02 | |
Senior High School Alden Senior High School | 3.4 miles away | 09 - 12 | |
Middle School Alden Middle School | 3.5 miles away | 06 - 08 |
Get more info on 581 Creekside Dr, Alden, NY 14004
By pressing request info, you agree that Residential and real estate professionals may contact you via phone/text about your inquiry, which may involve the use of automated means.
By pressing request info, you agree that Residential and real estate professionals may contact you via phone/text about your inquiry, which may involve the use of automated means.



