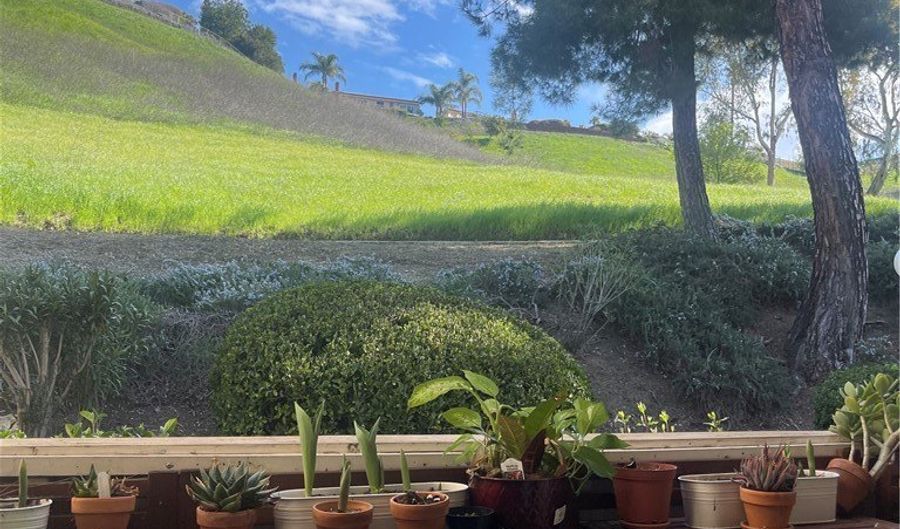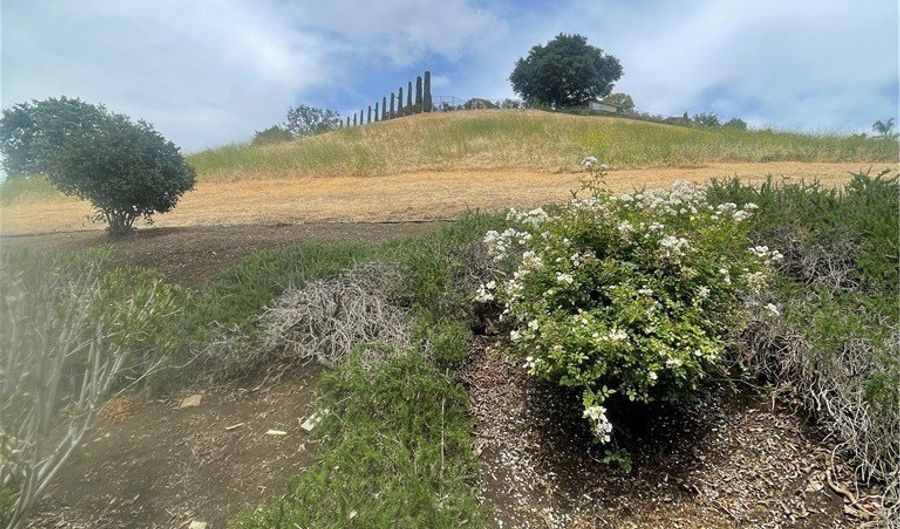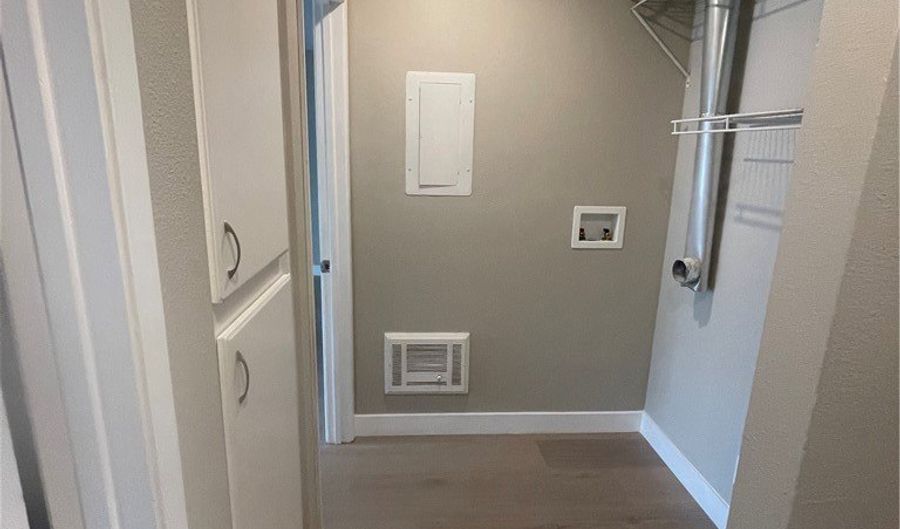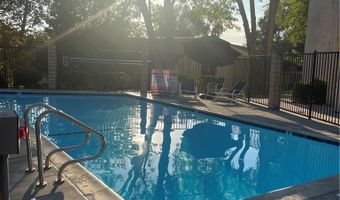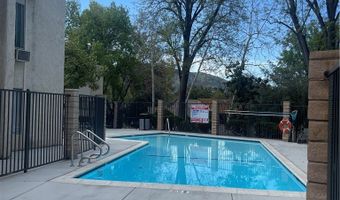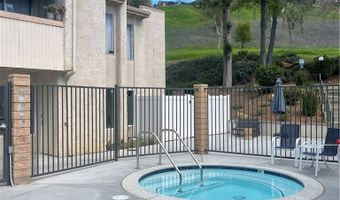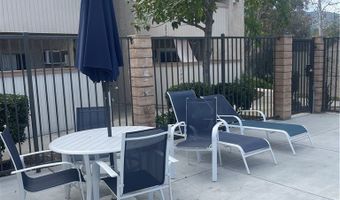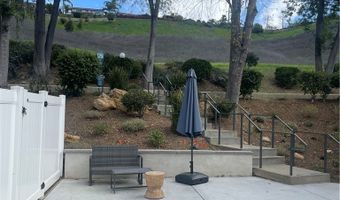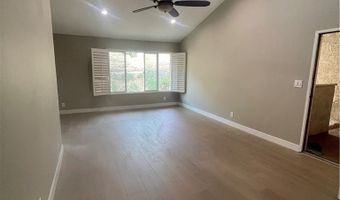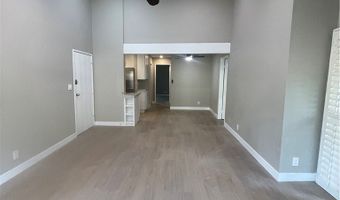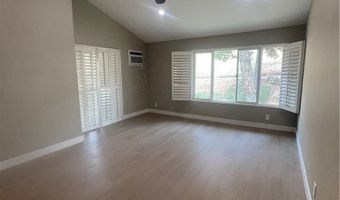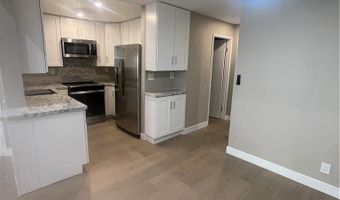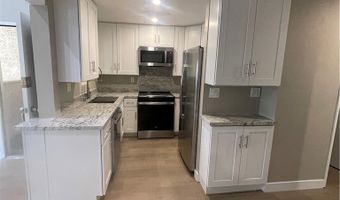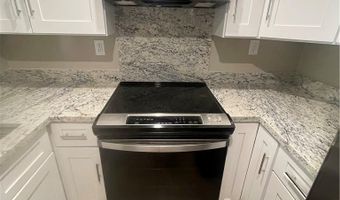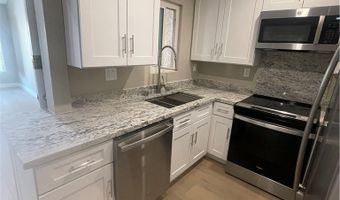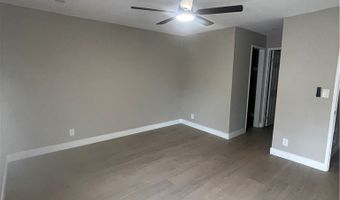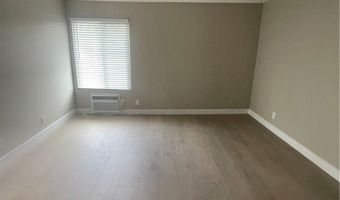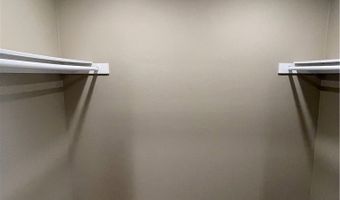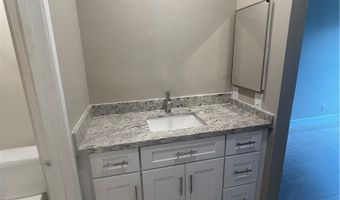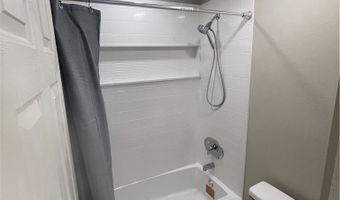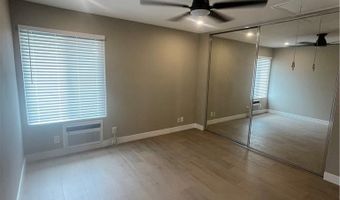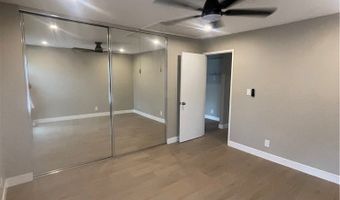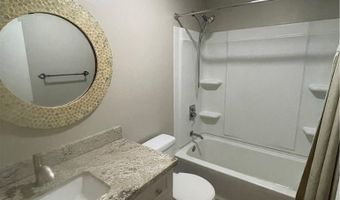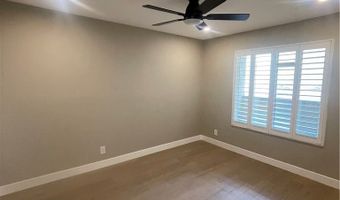5800 Kanan Rd 273Agoura Hills, CA 91301
Snapshot
Description
f you are looking for a sunny atmosphere with cathedral ceilings in the living room ...this lovely three bedroom condo on upper level with views of the hillside that are covered in wildflowers in the Spring and early Summer might be your perfect next home. This all electric home has been remodeled. Kitchen has all new shaker style white cabinets with granite countertops, new dishwasher, new electric range, new microwave, new sink and garbage disposal. Side by side fridge with ice maker in the door. New lighting throughout including a combination of ceiling fans with lights operated by remote controls as well as recessed lighting. New laminate flooring throughout in a light wood tone plank style. Plantation shutters in the living room and new blinds in the larger two bedrooms that can fit a king sized bed if desired. The master bedroom has a large walk in closet and the second largest bedroom has a wall to wall closet with mirrored doors. Both of these bedrooms have a new wall a/c as well as the living room wall a/c is new and the a/c units operate with remote controls. Both bathrooms are remodeled with a shower over the tub and updated vanities with granite countertops. The smaller bedroom faces the hills and overlooks the balcony. Traditionally these units come with two parking spaces, one is covered and one is uncovered.Previously, a third parking space was leased so that may be an option for a future tenant. There is attic access in the second bedroom with pull downstairs for added storage. The condo has a washer dryer hookup inside as well as at least five community laundry areas. It is a gated community and across the street from several shopping centers that have markets, banks, pharmacies, a wide variety of local favorite dining spots including Starbucks. It is walking distance to several schools and parks including directly across the street from Agoura High School and Chumash Park where they have the annual Great Race. It is close to hiking trails, several golf courses, several gyms including LA Fitness and an upscale YMCA. It is a short drive to several colleges including Pepperdine University, Cal Lutheran, Cal State Channel Islands, Pierce and Moorpark Junior College. This complex is the most walkable complex in the area and close to bus stops. Renters insurance is required through the lease term. Submit on pets with a photo of the pet.
More Details
Features
History
| Date | Event | Price | $/Sqft | Source |
|---|---|---|---|---|
| Listed For Rent | $3,500 | $3 | Fathom Realty Group Inc. |
Expenses
| Category | Value | Frequency |
|---|---|---|
| Security Deposit | $3,500 |
Nearby Schools
Elementary School Willow Elementary | 0.4 miles away | KG - 05 | |
Learning Center Las Virgenes Community Learning Center | 0.5 miles away | KG - 05 | |
Elementary School Sumac Elementary | 0.5 miles away | KG - 05 |
