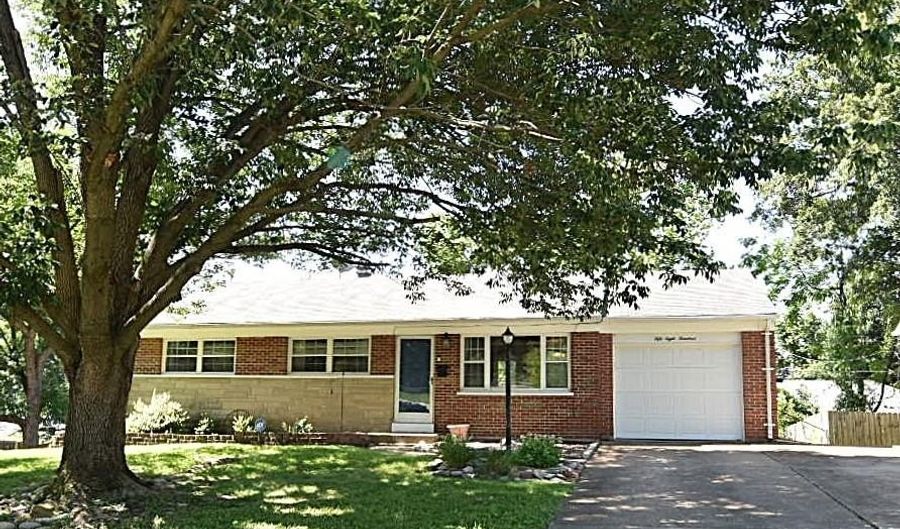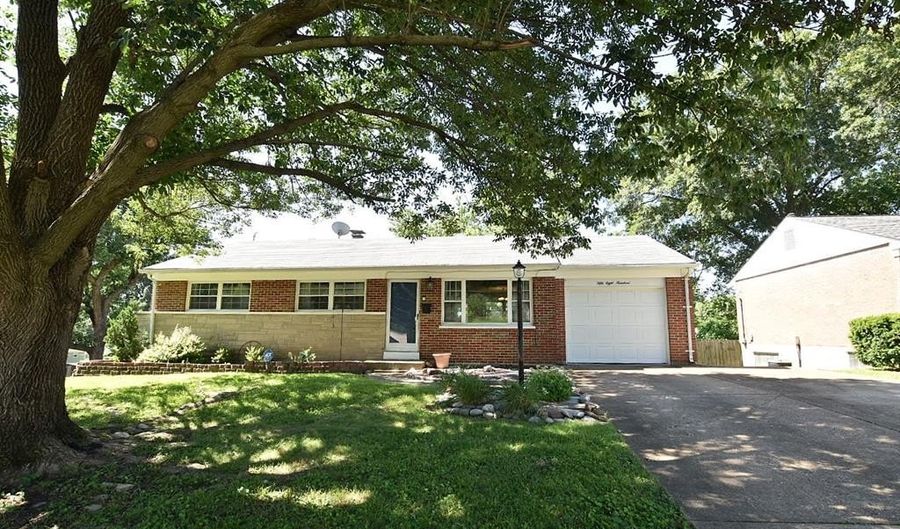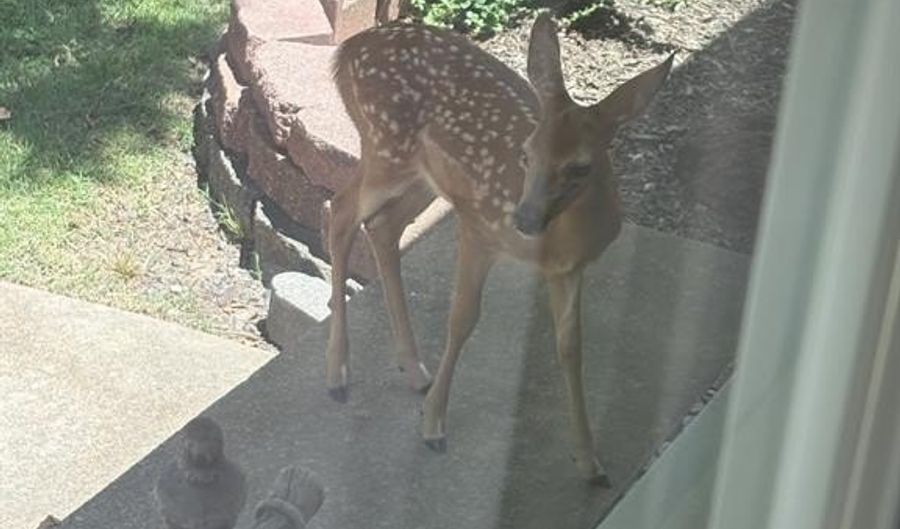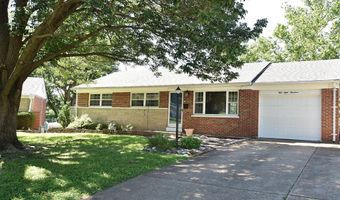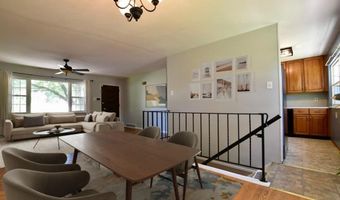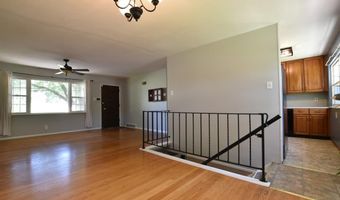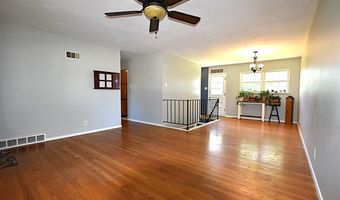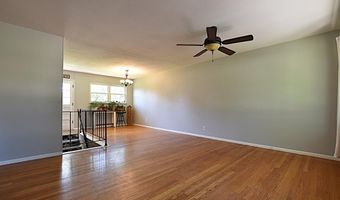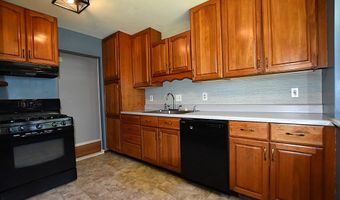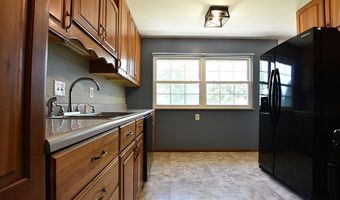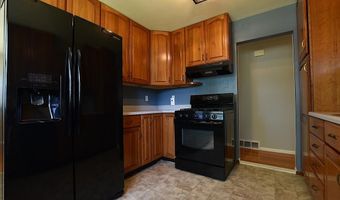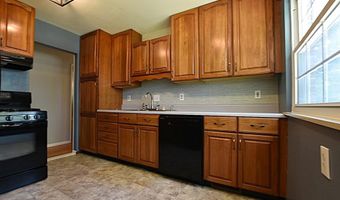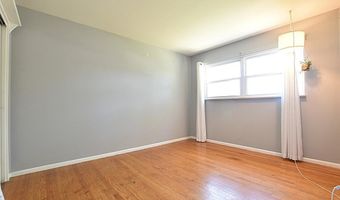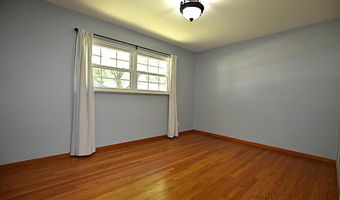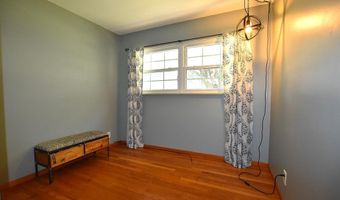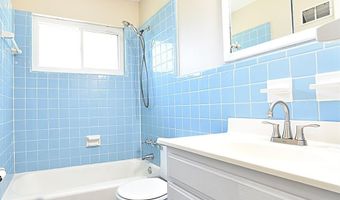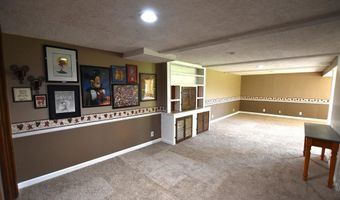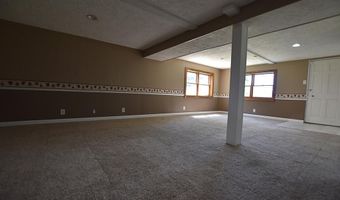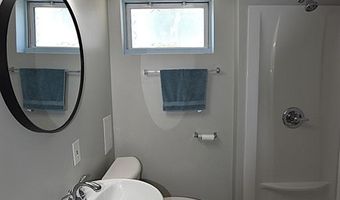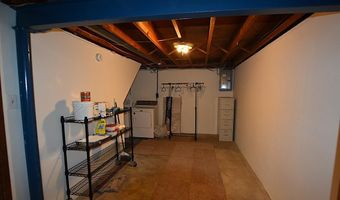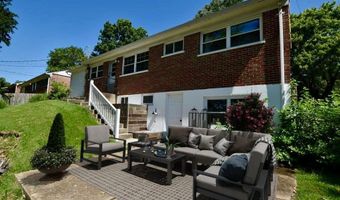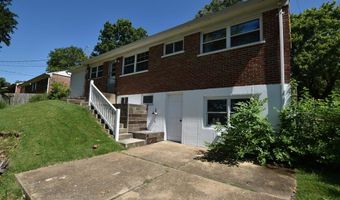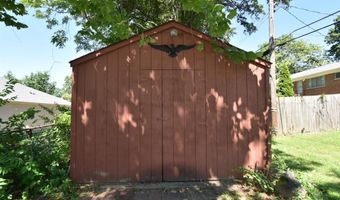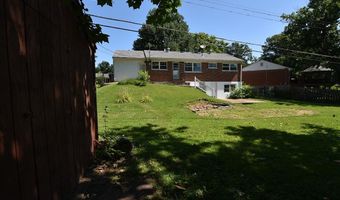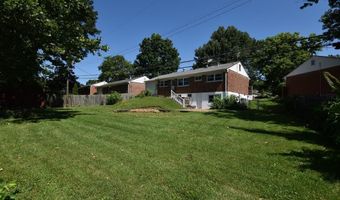5800 Crossmont Dr Affton, MO 63123
Snapshot
Description
Super sweet little neighborhood in Affton with ranch homes, sprawling lawns, mature treescape and high walking score. NEW ROOF scheduled! This 3 bedroom, 2 bath brick home boasts a finished walkout basement. Shiny hardwood flooring in Living and Dining rooms, with open concept floor plan, lots of light and storage galore! The Kitchen offers custom 42" cabinetry, pull out drawers, black appliances, dishwasher, gas stove and refrigerator to stay. Wood floors continue into the 3 bedrooms on first floor with a nice full bath. Downstairs is very spacious, with built ins and carpeted. Dedicated laundry room with more storage. Convenient Second full bath with window above grade. Walk out to the patio overlooking a 0.25-acre lot that backs to a dead-end street for so much privacy. (pool was removed). Good size storage shed to stay for your lawn equipment. The attached garage offers a widened driveway for your convenience. Newer Hot Water Heater, HVAC 10 years old. Roof to be replaced due to hail damage. Walking path close by is a perfect shortcut which leads to the rest of Pebble Hill subdivision, aka "Little Italy", all the way to multiple churches, schools, 9 Mile Garden and the Historic Oakland House. MacKenzie has new sidewalks added for walking to MacKenzie Pointe for all of your shopping needs. Watch out for the deer/turkey often spotted, coming from Resurrection Cemetary.
More Details
Features
History
| Date | Event | Price | $/Sqft | Source |
|---|---|---|---|---|
| Listed For Sale | $276,000 | $256 | Savio Realty, LLC |
Taxes
| Year | Annual Amount | Description |
|---|---|---|
| 2024 | $3,150 |
Nearby Schools
Middle School Rogers Middle | 0.5 miles away | 06 - 08 | |
High School Affton High | 0.8 miles away | 09 - 12 | |
High School Bayless Sr. High | 1.3 miles away | 09 - 12 |
