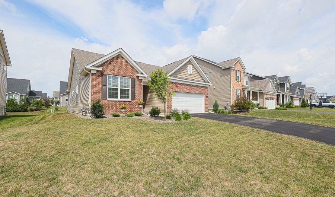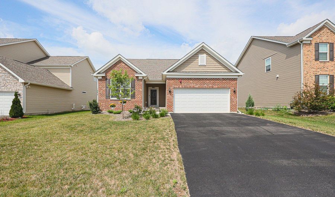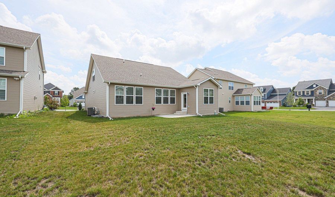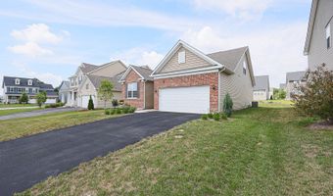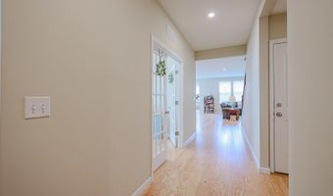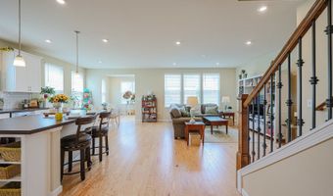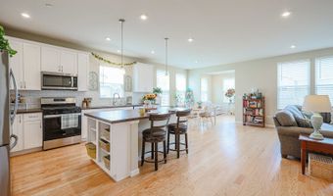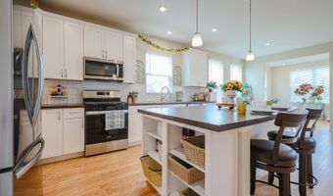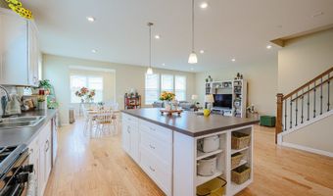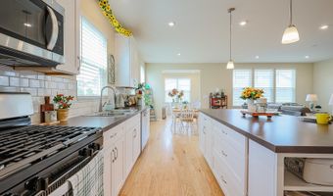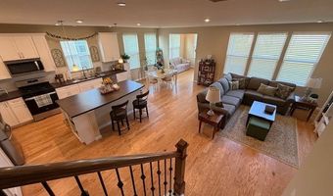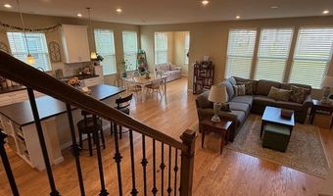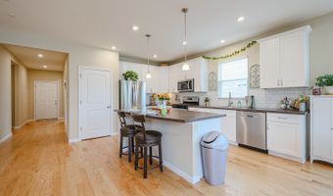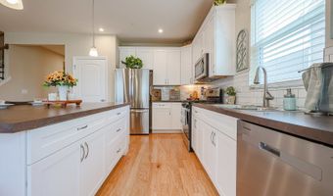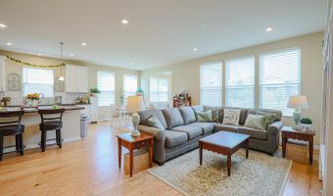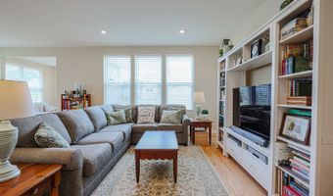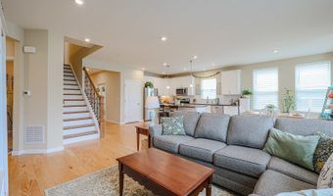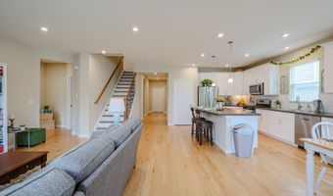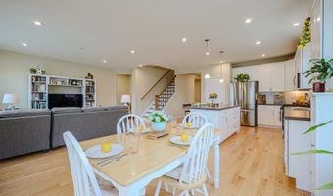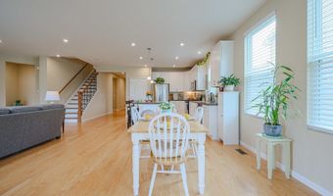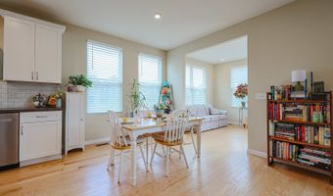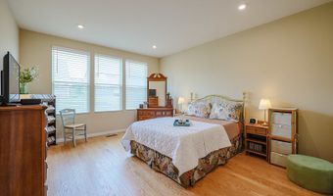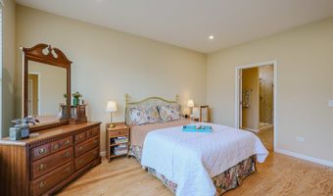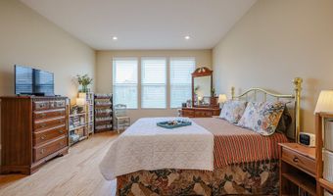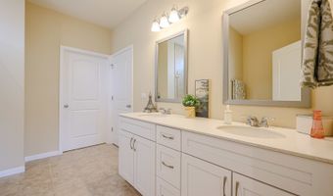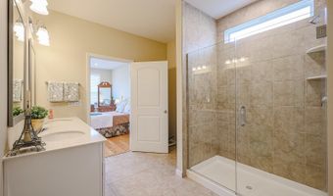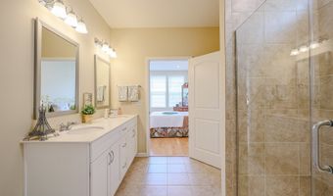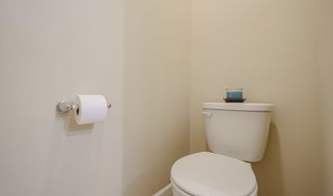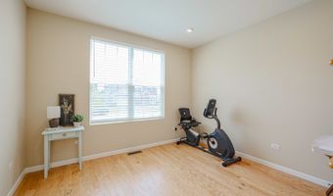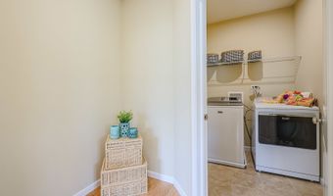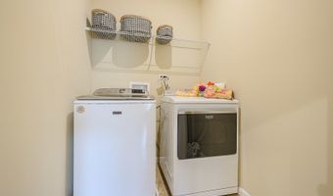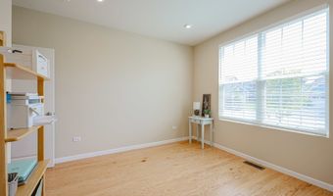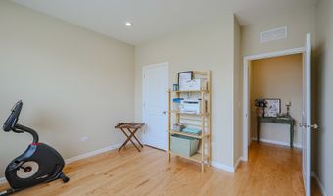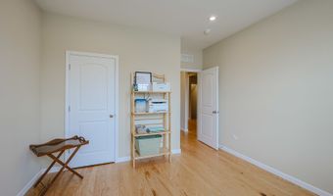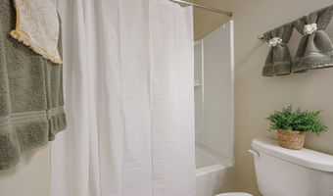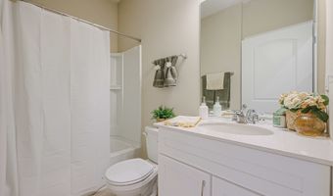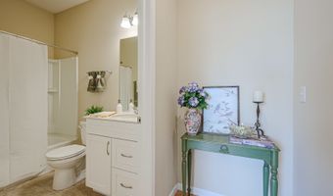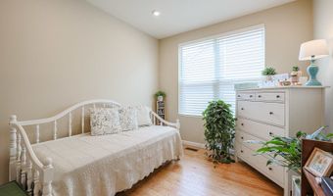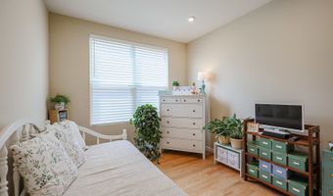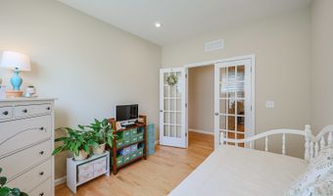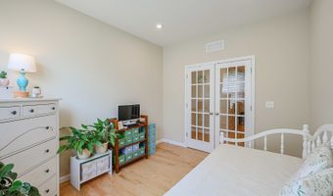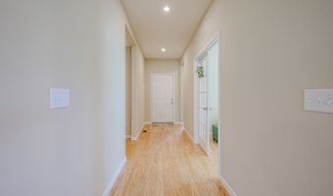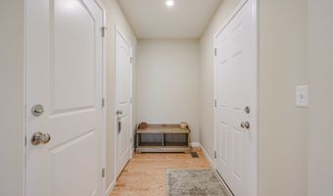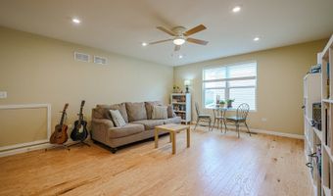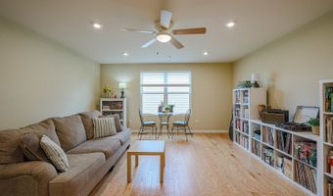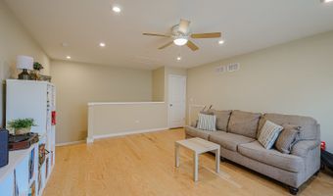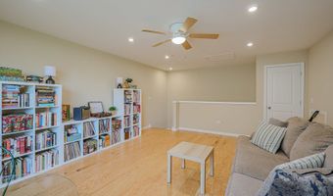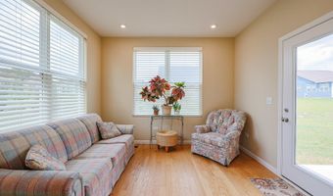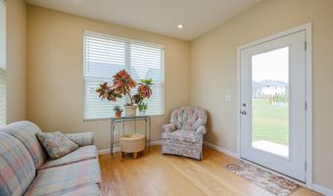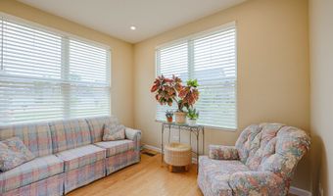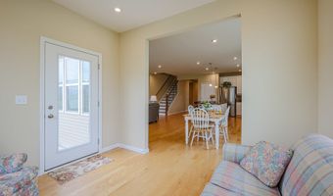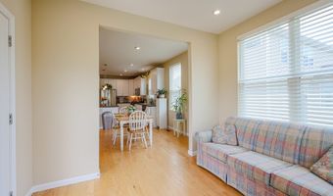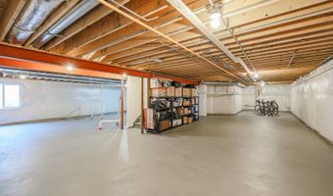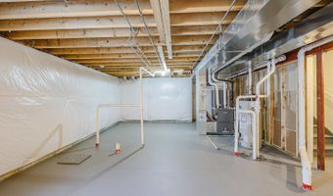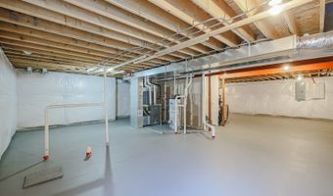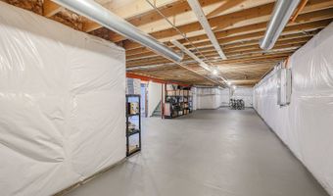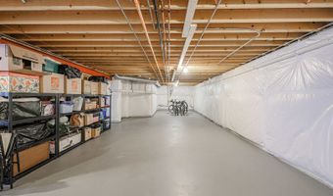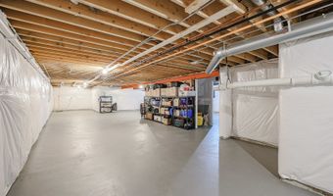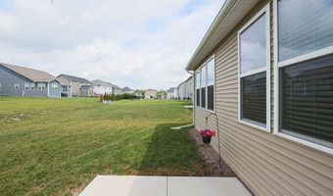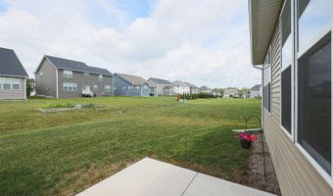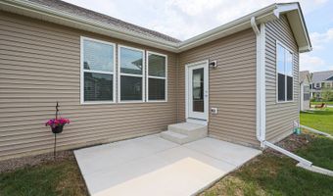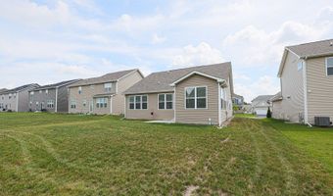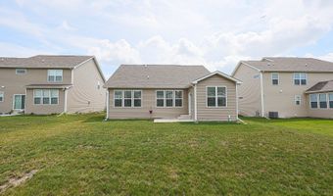580 N Highlander Way Addison, IL 60101
Snapshot
Description
This 2 year new home is the most well thought out Ranch Living in impeccable condition. Foyer with Beautiful Hardwood Flooring flowing through much or main level! Hallway opens to Gorgeous Kitchen with 42 Inch White Cabinets with Soft Close Drawers, Crown molding, Stainless Steel Appliances, Canned lighting, Pendant lighting & Subway tile backsplash. Large Beautiful Island that has room for stools for a quick breakfast and the perfect gathering spot. Pantry closet for storage. Eating area off of island for your Dining room table. Open and bright Family room with wall of windows. Blinds cover windows through out the home. Spacious Master Bedroom Shines with Canned Lighting and Hardwood Floors. Into the Generous Master Bath with double sinks and vanities. A Large Walk in Shower with Transom window. 2 Panel white doors and Big Walk in Closet! Laundry room with washer and dryer and ceramic flooring just outside the master. 1st Bedroom to the front of home with Picture window and Lots of Natural sunlight to start your day! Full Bath with Tub and shower surround. 2nd Bedroom being used as Den/Bedroom with French glass doors. Up the Wooden stairs with Oak railing & Wrought Iron Spindles into the Huge Loft area with closet and Hardwood Flooring, ceiling fan & blinds. Loft can easily be used as an additional bedroom. The Sunroom off of the eating area is the perfect way to relax and end your day with Door to Patio and back yard. Huge Basement for tons of Storage and has a rough plumbing for a future bath. Utility Room with Humidifier on Furnace. Conveniently located not far from shopping, restaurants, highways & Tollways, but nestled nicely in the subdivision of the Highlands.
More Details
Features
History
| Date | Event | Price | $/Sqft | Source |
|---|---|---|---|---|
| Price Changed | $643,900 -0.79% | $317 | Realty Executives Advance | |
| Price Changed | $649,000 -1.44% | $320 | Realty Executives Advance | |
| Price Changed | $658,500 -1.57% | $324 | Realty Executives Advance | |
| Listed For Sale | $669,000 | $329 | Realty Executives Advance |
Expenses
| Category | Value | Frequency |
|---|---|---|
| Home Owner Assessments Fee | $89 | Monthly |
Taxes
| Year | Annual Amount | Description |
|---|---|---|
| 2024 | $14,191 |
Nearby Schools
Elementary School Stone Elementary School | 0.2 miles away | KG - 05 | |
Elementary School Wesley Elementary School | 0.3 miles away | KG - 05 | |
High School Addison Trail High School | 0.5 miles away | 09 - 12 |
